Home Bar Design Ideas with Laminate Benchtops and Black Benchtop
Refine by:
Budget
Sort by:Popular Today
21 - 34 of 34 photos
Item 1 of 3
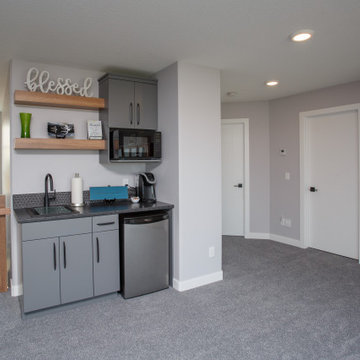
Photo of a small modern single-wall wet bar in Calgary with a drop-in sink, flat-panel cabinets, grey cabinets, laminate benchtops, black splashback, mosaic tile splashback, carpet, grey floor and black benchtop.
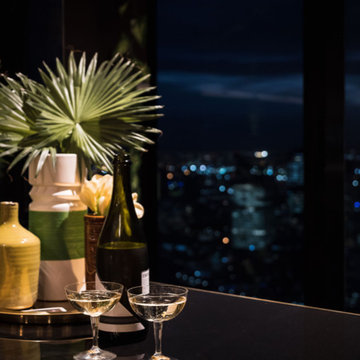
Design ideas for a small eclectic single-wall home bar in Melbourne with recessed-panel cabinets, black cabinets, laminate benchtops, mirror splashback, ceramic floors, black floor and black benchtop.
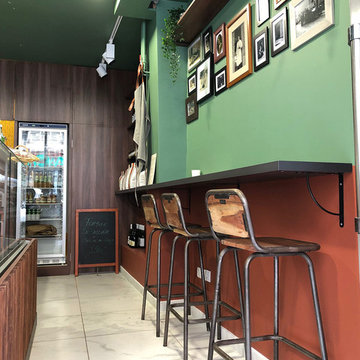
Mange debout en Fenix, étagères et habillage bois sur mesure
Photo of a country home bar in Paris with dark wood cabinets, laminate benchtops, marble floors and black benchtop.
Photo of a country home bar in Paris with dark wood cabinets, laminate benchtops, marble floors and black benchtop.
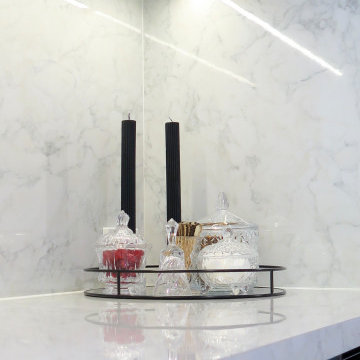
A project for under stair storage at Balmoral, elegance your living area by not wasting any space. Choose a cabinet and table to welcome your beloved guests at front.
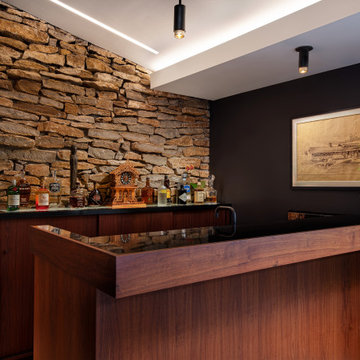
Design ideas for a mid-sized midcentury galley wet bar in Kansas City with an undermount sink, flat-panel cabinets, orange cabinets, laminate benchtops and black benchtop.
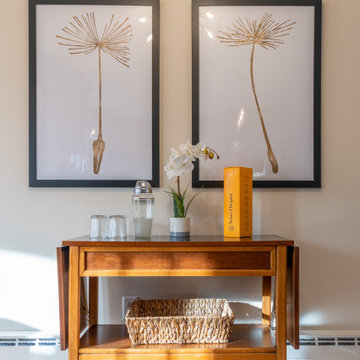
Mid-sized midcentury bar cart in New York with medium wood cabinets, laminate benchtops and black benchtop.
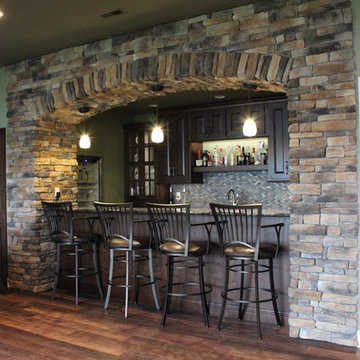
Photo of a mid-sized traditional galley wet bar in Other with a drop-in sink, raised-panel cabinets, dark wood cabinets, laminate benchtops and black benchtop.
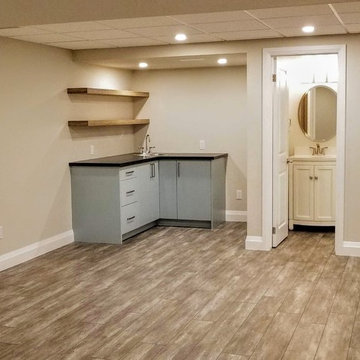
This renovation shows a complete transformation of the layout and performance of the basement. The floors throughout the basement were re-finished with a luxury vinyl plank flooring. The pre-existing laundry room was eliminated and the space was altered to include a walk-up bar, featuring a black laminate countertop and floating shelves. The 3-piece bathroom was fully gutted and upgraded with new fixtures. Carpenters added a book shelf niche and all windows were upgraded. Pot lights and ceiling tiles were replaced along with carpet runners and a fresh paint job.
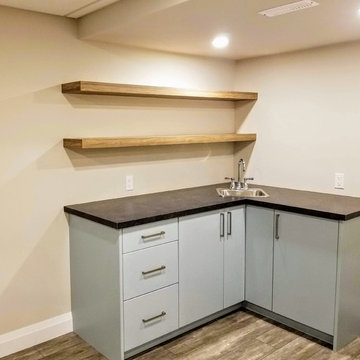
This renovation shows a complete transformation of the layout and performance of the basement. The floors throughout the basement were re-finished with a luxury vinyl plank flooring. The pre-existing laundry room was eliminated and the space was altered to include a walk-up bar, featuring a black laminate countertop and floating shelves. The 3-piece bathroom was fully gutted and upgraded with new fixtures. Carpenters added a book shelf niche and all windows were upgraded. Pot lights and ceiling tiles were replaced along with carpet runners and a fresh paint job.
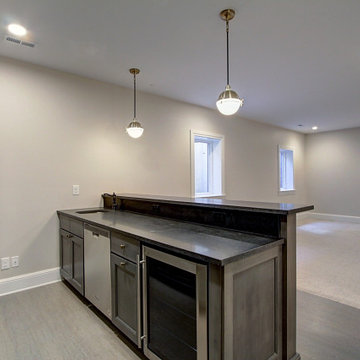
Basement bar in Denver, CO. This wet bar is made of framed maple cabinets from Dura Supreme. We used wall-depth cabinets for the baes cabinets on the back wall to allow for more walking space when entertaining guest. It comes complete with an undermount sink, dishwasher, bar fridge, and bar height seating.
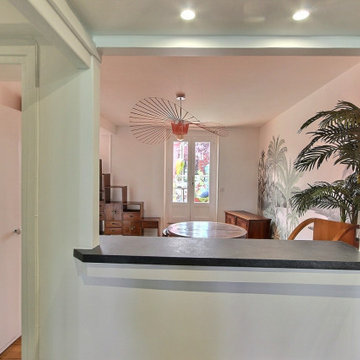
This is an example of a mid-sized tropical single-wall home bar in Paris with laminate benchtops, vinyl floors and black benchtop.
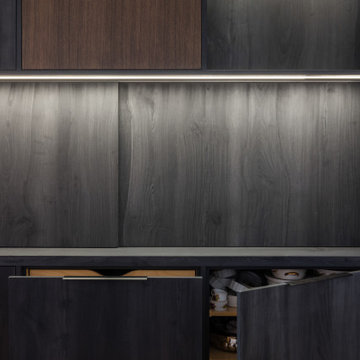
Design ideas for a mid-sized scandinavian l-shaped home bar in Vancouver with an undermount sink, flat-panel cabinets, medium wood cabinets, laminate benchtops, black splashback, timber splashback, medium hardwood floors, beige floor and black benchtop.
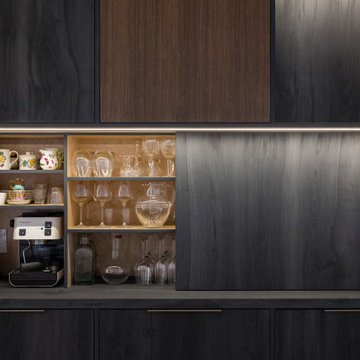
This is an example of a mid-sized scandinavian l-shaped home bar in Vancouver with an undermount sink, flat-panel cabinets, medium wood cabinets, laminate benchtops, black splashback, timber splashback, medium hardwood floors, beige floor and black benchtop.
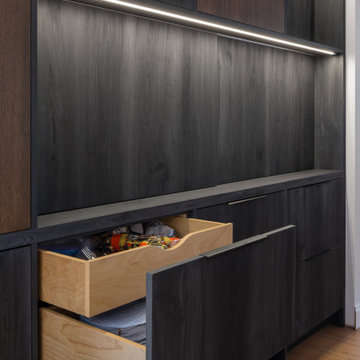
Clients Esther and engaged us to renovate their kitchen, dinning & family room.
The purpose of the renovation was to modernize the kitchen and improve its efficiency. Additionally, we aimed to create a better flow between all four spaces on the main floor. We decided to work with the existing flooring and pendant lights, above the island. To achieve our vision, we removed a wall and fireplace that separated the dining and formal living room. We had to get creative and patch the hardwood floor, resulting in a seamless transition as if that wall never existed.
Home Bar Design Ideas with Laminate Benchtops and Black Benchtop
2