Home Bar Design Ideas with Laminate Floors and Slate Floors
Refine by:
Budget
Sort by:Popular Today
241 - 260 of 903 photos
Item 1 of 3
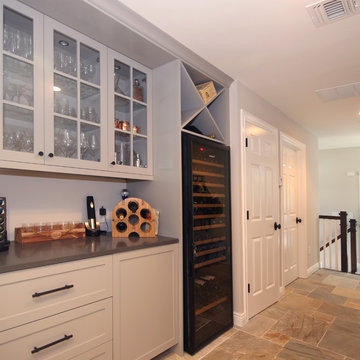
Photo of a small transitional single-wall home bar in New York with shaker cabinets, white cabinets, solid surface benchtops, slate floors and grey benchtop.
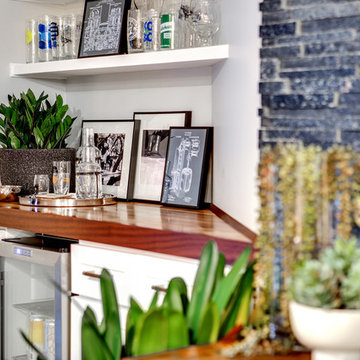
The custom built-in dry bar cabinetry and top make functional use of the awkward corner. The cabinetry provides enclosed storage for bar essentials while the fridge is a great place to store the client's craft beers. The custom floating shelves provide open storage to showcase our client's extensive beer and spirits glass collection acquired during his international travels. Unique, old world art finish the bar design creating both dimension and interest.
Photo: Virtual 360 NY
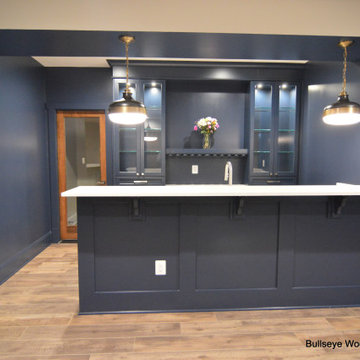
Custom lower level bar cabinetry by Bullseye Wood Specialties features inset shaker style cabinetry, glass cabinets with stemware holder. .
Design ideas for a mid-sized transitional galley wet bar in DC Metro with shaker cabinets, brown floor, an undermount sink, blue cabinets, laminate floors and white benchtop.
Design ideas for a mid-sized transitional galley wet bar in DC Metro with shaker cabinets, brown floor, an undermount sink, blue cabinets, laminate floors and white benchtop.
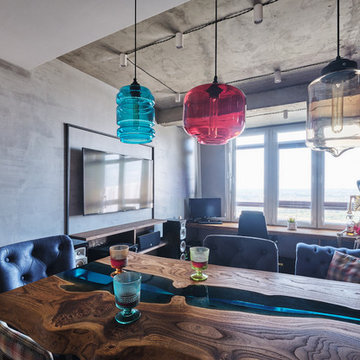
Photo of a small industrial u-shaped seated home bar in Moscow with an undermount sink, flat-panel cabinets, medium wood cabinets, wood benchtops, grey splashback, laminate floors, beige floor and turquoise benchtop.
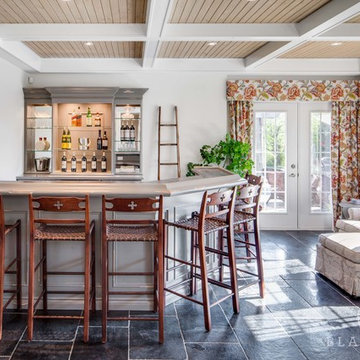
Scott Norsworthy
Large transitional l-shaped seated home bar in Toronto with slate floors, an undermount sink, raised-panel cabinets, grey cabinets, solid surface benchtops, grey splashback and subway tile splashback.
Large transitional l-shaped seated home bar in Toronto with slate floors, an undermount sink, raised-panel cabinets, grey cabinets, solid surface benchtops, grey splashback and subway tile splashback.
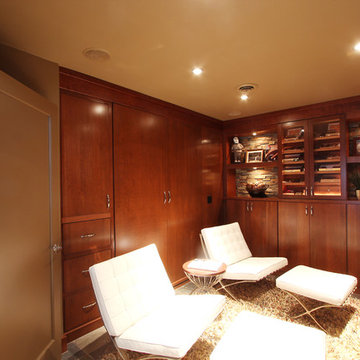
This guest bedroom transform into a family room and a murphy bed is lowered with guests need a place to sleep. Built in cherry cabinets and cherry paneling is around the entire room. The glass cabinet houses a humidor for cigar storage. Two floating shelves offer a spot for display and stacked stone is behind them to add texture.
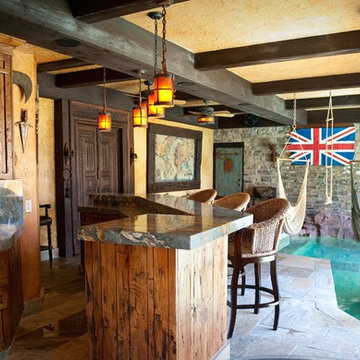
Under the fort is the bar. Marble that looks like the map of the world was used on the countertop, island and backsplash. The Union Jack hides the t.v. when not in use. The opening to the right of the photo is a tunnel from the pool to the bar area. On your swim through, you can take a break on the ledge inside and admire the aquarium. Misters and fans provide relief on hot summer days.
Jenny Slade photography
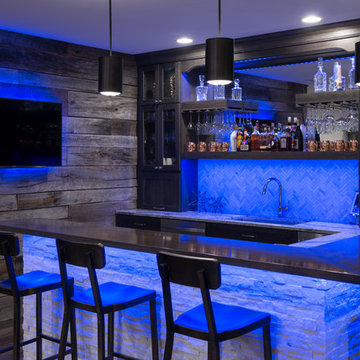
This blue light is perfect for watching football. Go Colts!
Photo Credit: Chris Whonsetler
Photo of a large arts and crafts home bar in Indianapolis with laminate floors.
Photo of a large arts and crafts home bar in Indianapolis with laminate floors.
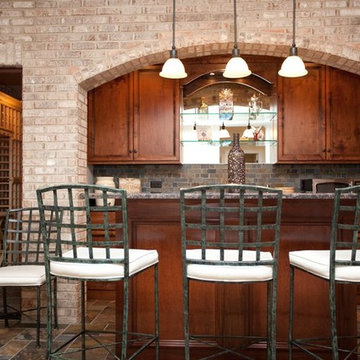
Photo of a mid-sized galley seated home bar in Chicago with recessed-panel cabinets, dark wood cabinets, granite benchtops, multi-coloured splashback, slate floors and slate splashback.
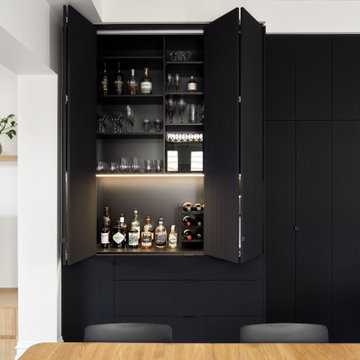
Black and timber are highlighted in this fabulous new kitchen and the bonus bar/storage hidden behind black cabinetry/joinery.
Design ideas for a mid-sized contemporary home bar in Melbourne with flat-panel cabinets, ceramic splashback, slate floors and black floor.
Design ideas for a mid-sized contemporary home bar in Melbourne with flat-panel cabinets, ceramic splashback, slate floors and black floor.
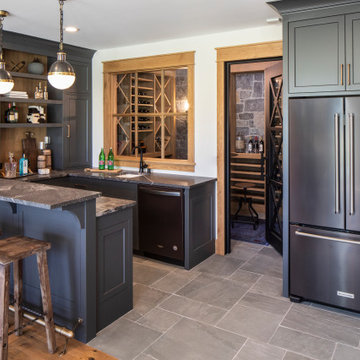
This lovely custom-built home is surrounded by wild prairie and horse pastures. ORIJIN STONE Premium Bluestone Blue Select is used throughout the home; from the front porch & step treads, as a custom fireplace surround, throughout the lower level including the wine cellar, and on the back patio.
LANDSCAPE DESIGN & INSTALL: Original Rock Designs
TILE INSTALL: Uzzell Tile, Inc.
BUILDER: Gordon James
PHOTOGRAPHY: Landmark Photography
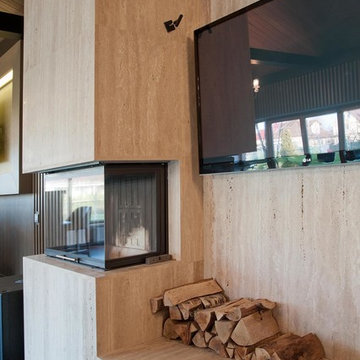
Photo of a contemporary galley seated home bar in Moscow with slate floors, grey floor, beige cabinets, wood benchtops, beige splashback and timber splashback.
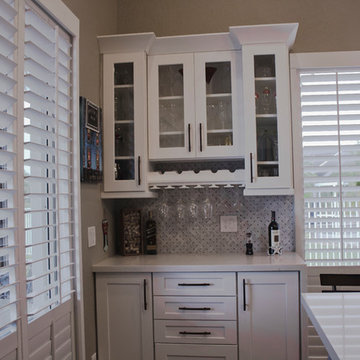
Angye Bueno
This is an example of a small transitional single-wall wet bar in Miami with white cabinets, quartz benchtops, laminate floors, brown floor, glass-front cabinets, grey splashback, marble splashback and white benchtop.
This is an example of a small transitional single-wall wet bar in Miami with white cabinets, quartz benchtops, laminate floors, brown floor, glass-front cabinets, grey splashback, marble splashback and white benchtop.
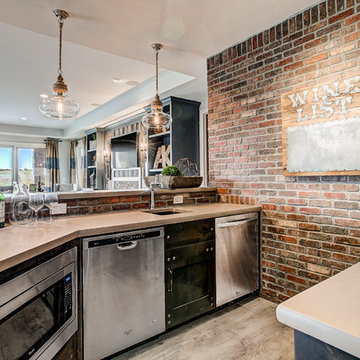
Design ideas for a mid-sized modern l-shaped wet bar in Denver with an undermount sink, raised-panel cabinets, concrete benchtops, mosaic tile splashback, slate floors and grey floor.
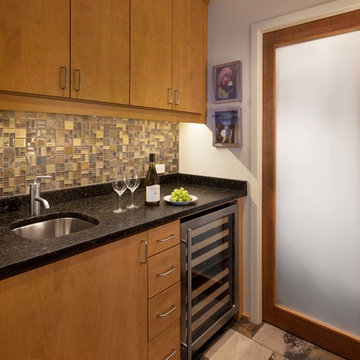
Small modern single-wall wet bar in Chicago with an undermount sink, flat-panel cabinets, light wood cabinets, granite benchtops, multi-coloured splashback, glass tile splashback and slate floors.
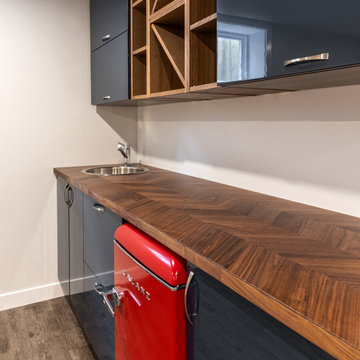
Our client purchased this small bungalow a few years ago in a mature and popular area of Edmonton with plans to update it in stages. First came the exterior facade and landscaping which really improved the curb appeal. Next came plans for a major kitchen renovation and a full development of the basement. That's where we came in. Our designer worked with the client to create bright and colorful spaces that reflected her personality. The kitchen was gutted and opened up to the dining room, and we finished tearing out the basement to start from a blank state. A beautiful bright kitchen was created and the basement development included a new flex room, a crafts room, a large family room with custom bar, a new bathroom with walk-in shower, and a laundry room. The stairwell to the basement was also re-done with a new wood-metal railing. New flooring and paint of course was included in the entire renovation. So bright and lively! And check out that wood countertop in the basement bar!
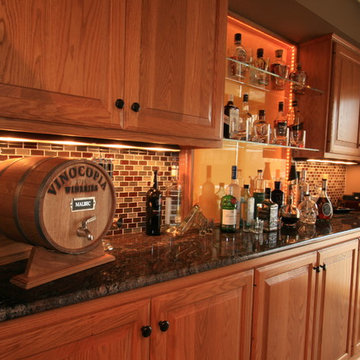
Basement mancave bar
Photo of a mid-sized transitional single-wall wet bar in Minneapolis with raised-panel cabinets, medium wood cabinets, granite benchtops, glass tile splashback, multi-coloured splashback and slate floors.
Photo of a mid-sized transitional single-wall wet bar in Minneapolis with raised-panel cabinets, medium wood cabinets, granite benchtops, glass tile splashback, multi-coloured splashback and slate floors.
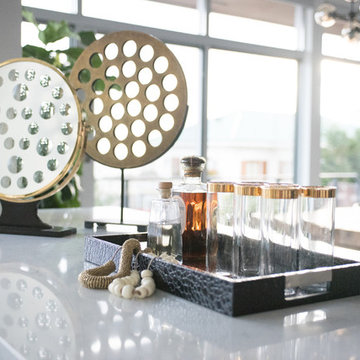
This is an example of a large modern single-wall seated home bar in Seattle with no sink, recessed-panel cabinets, black cabinets, quartz benchtops and slate floors.
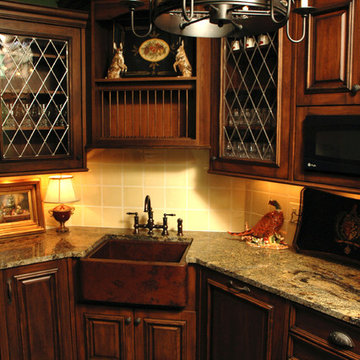
English-style pub that Her Majesty would be proud of. An authentic bar (straight from England) was the starting point for the design, then the areas beyond that include several vignette-style sitting areas, a den with a rustic fireplace, a wine cellar, a kitchenette, two bathrooms, an even a hidden home gym.
Neal's Design Remodel

Design ideas for a small contemporary galley wet bar in Portland with an undermount sink, flat-panel cabinets, blue cabinets, quartz benchtops, multi-coloured splashback, glass tile splashback, laminate floors, beige floor and grey benchtop.
Home Bar Design Ideas with Laminate Floors and Slate Floors
13