Home Bar Design Ideas with Laminate Floors and Slate Floors
Refine by:
Budget
Sort by:Popular Today
161 - 180 of 890 photos
Item 1 of 3
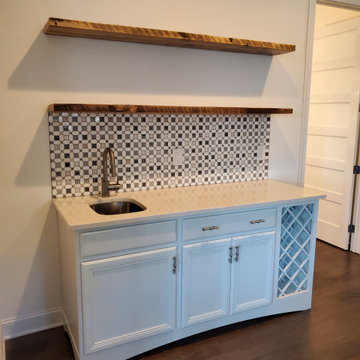
Custom wetbar addition, added new plumbing with wetbar sink and oulets to code. White merillat classic cabinets customized with wine rack. Rustic floating shelves.

This is an example of a country single-wall wet bar in Denver with no sink, glass-front cabinets, white cabinets, quartzite benchtops, white splashback, stone tile splashback, laminate floors, grey floor and black benchtop.
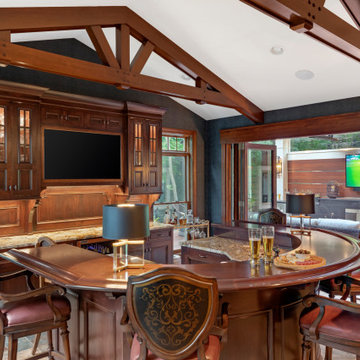
This rich and warm pub complemented by dark, leathered wallpaper is available to indoor and outdoor entertaining. The bi-fold glass doors seamlessly integrates the indoors to the outdoors!
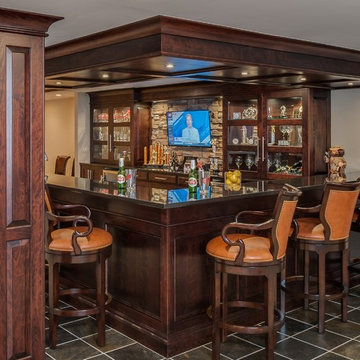
phoenix photographic
Large transitional galley seated home bar in Detroit with an undermount sink, raised-panel cabinets, dark wood cabinets, granite benchtops, beige splashback, stone tile splashback and slate floors.
Large transitional galley seated home bar in Detroit with an undermount sink, raised-panel cabinets, dark wood cabinets, granite benchtops, beige splashback, stone tile splashback and slate floors.
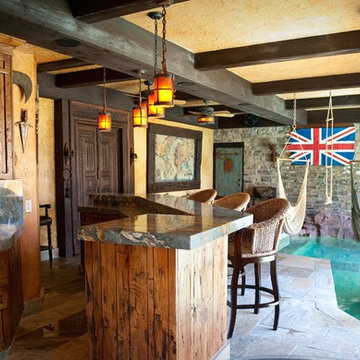
Under the fort is the bar. Marble that looks like the map of the world was used on the countertop, island and backsplash. The Union Jack hides the t.v. when not in use. The opening to the right of the photo is a tunnel from the pool to the bar area. On your swim through, you can take a break on the ledge inside and admire the aquarium. Misters and fans provide relief on hot summer days.
Jenny Slade photography
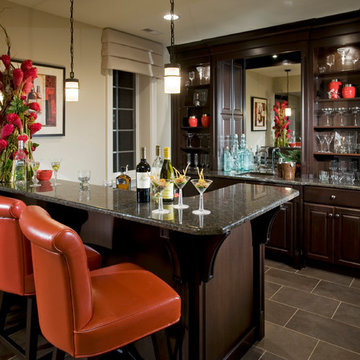
Jay Greene Photography
This is an example of a traditional home bar in Philadelphia with slate floors and grey floor.
This is an example of a traditional home bar in Philadelphia with slate floors and grey floor.
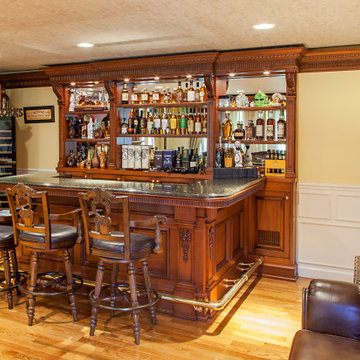
Mid-sized traditional u-shaped wet bar in New York with no sink, raised-panel cabinets, medium wood cabinets, granite benchtops, grey splashback, mirror splashback, laminate floors, yellow floor and grey benchtop.
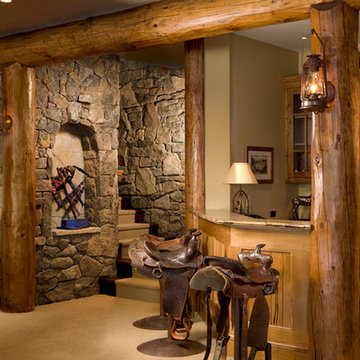
Wet bar at end of rec room. Custom saddle ar stools at raised bar top. Stone walls and log post and beams.
Inspiration for a mid-sized country wet bar in Denver with an undermount sink, glass-front cabinets, medium wood cabinets, granite benchtops, slate floors and beige floor.
Inspiration for a mid-sized country wet bar in Denver with an undermount sink, glass-front cabinets, medium wood cabinets, granite benchtops, slate floors and beige floor.
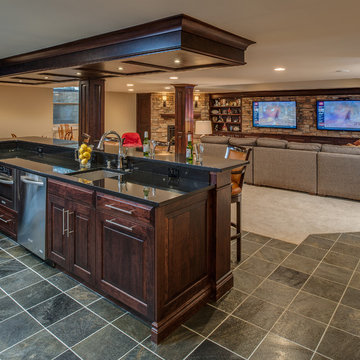
phoenix photographic
This is an example of a large transitional galley seated home bar in Detroit with an undermount sink, raised-panel cabinets, dark wood cabinets, granite benchtops and slate floors.
This is an example of a large transitional galley seated home bar in Detroit with an undermount sink, raised-panel cabinets, dark wood cabinets, granite benchtops and slate floors.
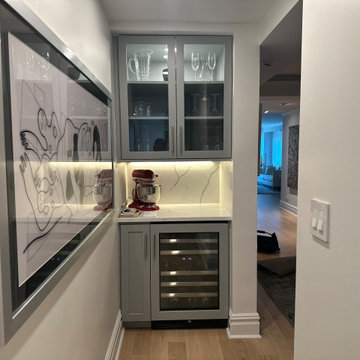
Home bar
This is an example of a small home bar in New York with no sink, glass-front cabinets, grey cabinets, quartz benchtops, white splashback, engineered quartz splashback, laminate floors, beige floor and white benchtop.
This is an example of a small home bar in New York with no sink, glass-front cabinets, grey cabinets, quartz benchtops, white splashback, engineered quartz splashback, laminate floors, beige floor and white benchtop.
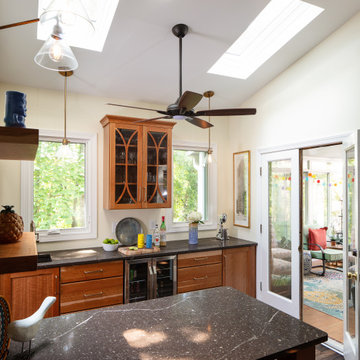
A once awkward living space now functions as a highly efficient entertainment zone for this multi-generational family. The adjacent exterior space provides a comfortable setting to enjoy beverages for this family and their friends.
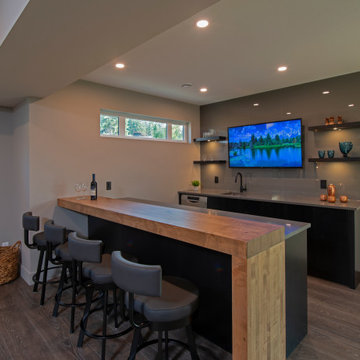
Basement Bar
Inspiration for a contemporary home bar in Other with an undermount sink, grey splashback, glass sheet splashback, laminate floors and grey floor.
Inspiration for a contemporary home bar in Other with an undermount sink, grey splashback, glass sheet splashback, laminate floors and grey floor.
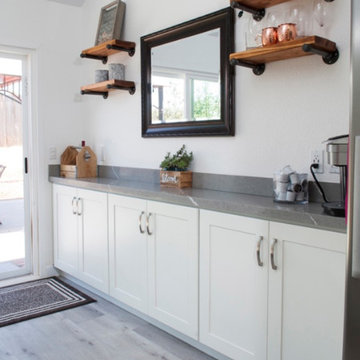
A home bar is a great area to add a pop of color—whether
in the cabinetry, stools, walls or art.
It makes a great conversation piece!
Design ideas for a small single-wall home bar in Other with shaker cabinets, white cabinets, quartz benchtops, grey splashback, laminate floors, grey floor and grey benchtop.
Design ideas for a small single-wall home bar in Other with shaker cabinets, white cabinets, quartz benchtops, grey splashback, laminate floors, grey floor and grey benchtop.
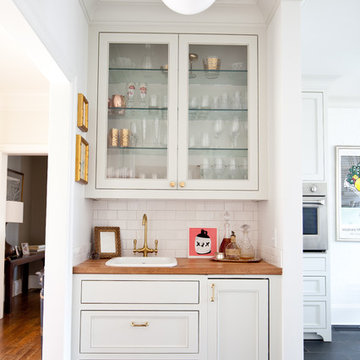
WIth a lot of love and labor, Robinson Home helped to bring this dated 1980's ranch style house into the 21st century. The central part of the house went through major changes including the addition of a back deck, the removal of some interior walls, and the relocation of the kitchen just to name a few. The result is a much more light and airy space that flows much better than before.
There is a ton to say about this project so feel free to comment with any questions.
Photography by Will Robinson
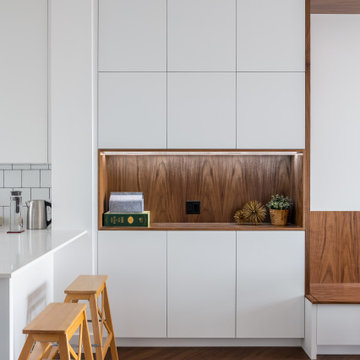
This is an example of a mid-sized contemporary single-wall home bar in Vancouver with flat-panel cabinets, white cabinets, wood benchtops, brown splashback, timber splashback, laminate floors, brown floor and brown benchtop.
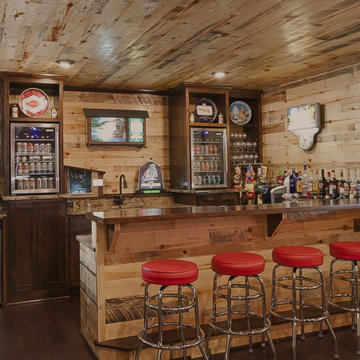
Custom home bar with poplar lumber and several coats of a wood polishing wax, with additional wainscoting, and under cabinet lighting.
This is an example of a mid-sized modern u-shaped seated home bar in Other with an undermount sink, dark wood cabinets, wood benchtops, laminate floors, multi-coloured floor and brown benchtop.
This is an example of a mid-sized modern u-shaped seated home bar in Other with an undermount sink, dark wood cabinets, wood benchtops, laminate floors, multi-coloured floor and brown benchtop.
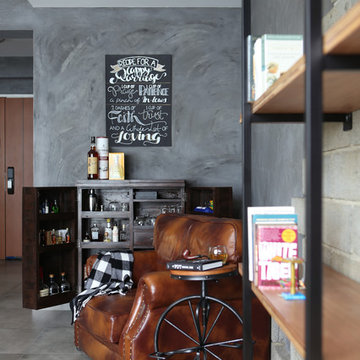
Inspiration for an industrial home bar in Singapore with open cabinets, dark wood cabinets and slate floors.
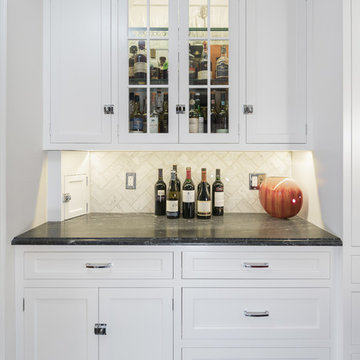
The challenge of this project was to bring modern functionality to a kitchen in a historic Cotswald home. A wall between the kitchen and breakfast room was removed to create a larger, more functional space. The homeowner's favorite color red was incorporated into the design and continues the color palette from the rest of the house. Bold design choices celebrate the small space. Dark slate floors contrast with white cabinets. The efficient center island is painted red, and serves as a dramatic focal point. Granite counters are from Pascucci. Homestead Cabinetmakers of Kalamazoo created custom cabinets tailored for the space. A built in china hutch with fluting detail reflects traditional style without being overly ornate. Rejuvenation light fixtures illuminate the space while maintaining traditional style. The wallcovering is vinyl with a raw silk look.
Photography: Kristian Walker
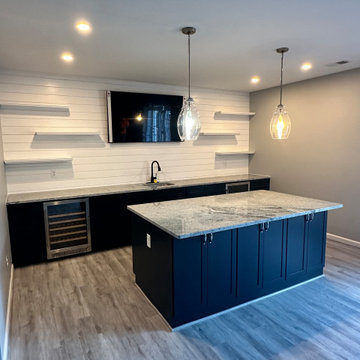
Mid-sized midcentury galley wet bar in DC Metro with an undermount sink, shaker cabinets, blue cabinets, granite benchtops, white splashback, shiplap splashback, laminate floors, grey floor and multi-coloured benchtop.
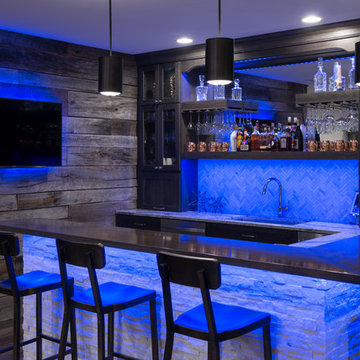
This blue light is perfect for watching football. Go Colts!
Photo Credit: Chris Whonsetler
Photo of a large arts and crafts home bar in Indianapolis with laminate floors.
Photo of a large arts and crafts home bar in Indianapolis with laminate floors.
Home Bar Design Ideas with Laminate Floors and Slate Floors
9