Home Bar Design Ideas with Laminate Floors and Slate Floors
Refine by:
Budget
Sort by:Popular Today
81 - 100 of 890 photos
Item 1 of 3
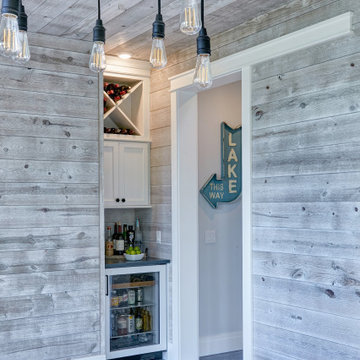
Inspiration for a beach style home bar in Other with flat-panel cabinets, white cabinets, quartzite benchtops, grey splashback, shiplap splashback, slate floors, blue floor and blue benchtop.

Inspiration for a mid-sized country l-shaped home bar in Dallas with an undermount sink, shaker cabinets, grey cabinets, quartz benchtops, white splashback, ceramic splashback, laminate floors, brown floor and white benchtop.
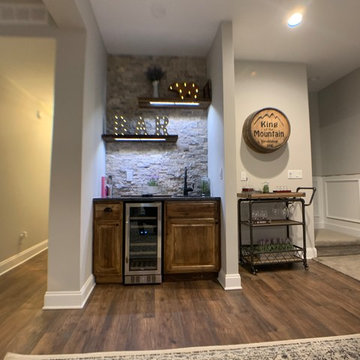
Inspiration for a mid-sized country single-wall wet bar in Chicago with distressed cabinets, granite benchtops, stone tile splashback, laminate floors and brown floor.
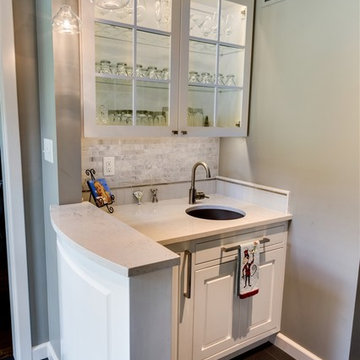
Deborah Walker
Photo of a small contemporary single-wall wet bar in Wichita with white cabinets, an undermount sink, raised-panel cabinets, marble benchtops, grey splashback, stone tile splashback and slate floors.
Photo of a small contemporary single-wall wet bar in Wichita with white cabinets, an undermount sink, raised-panel cabinets, marble benchtops, grey splashback, stone tile splashback and slate floors.
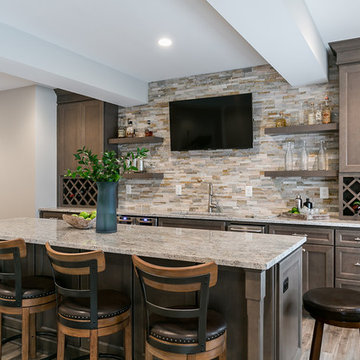
With Summer on its way, having a home bar is the perfect setting to host a gathering with family and friends, and having a functional and totally modern home bar will allow you to do so!
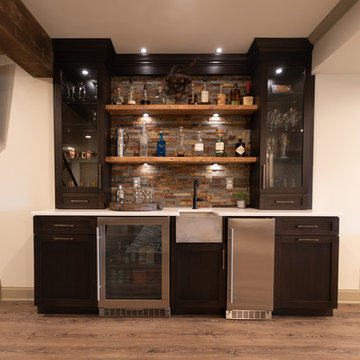
This rustic-inspired basement includes an entertainment area, two bars, and a gaming area. The renovation created a bathroom and guest room from the original office and exercise room. To create the rustic design the renovation used different naturally textured finishes, such as Coretec hard pine flooring, wood-look porcelain tile, wrapped support beams, walnut cabinetry, natural stone backsplashes, and fireplace surround,
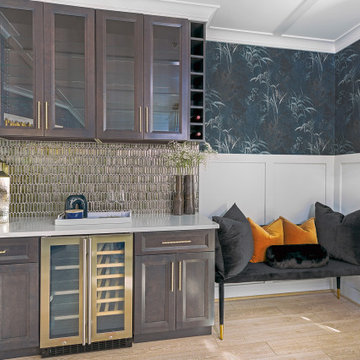
Welcome to the Coolidge Urban Modern Dining and Lounge space. We worked with our client in Silver Spring, MD to add custom details and character to a blank slate and to infuse our client’s unique style. The space is a combined dining, bar and lounge space all in one for a comfortable yet modern take including plenty of color and pattern.
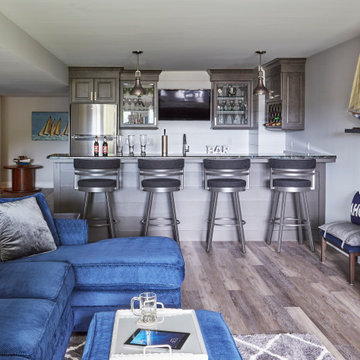
Large beach style u-shaped wet bar in Milwaukee with recessed-panel cabinets, brown cabinets, laminate benchtops, shiplap splashback, laminate floors, brown floor and brown benchtop.
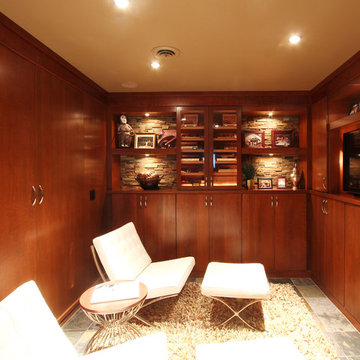
This guest bedroom transform into a family room and a murphy bed is lowered with guests need a place to sleep. Built in cherry cabinets and cherry paneling is around the entire room. The glass cabinet houses a humidor for cigar storage. Two floating shelves offer a spot for display and stacked stone is behind them to add texture. A TV was built in to the cabinets so it is the ultimate relaxing zone. A murphy bed folds down when an extra bed is needed.
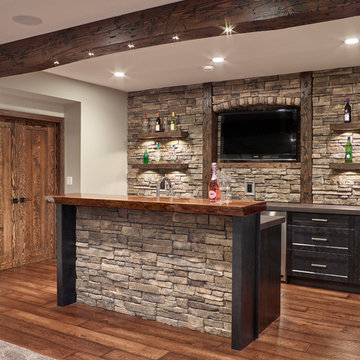
Alair and Boss design have many things in common that they pride, one of those is that they both love putting effort into the smallest details. The outlet framing for example, as well as the archway above the tv is mimicked by the slight archway in the wood beam above the bar top - did you notice?
Photography by: Merle Prosofsky
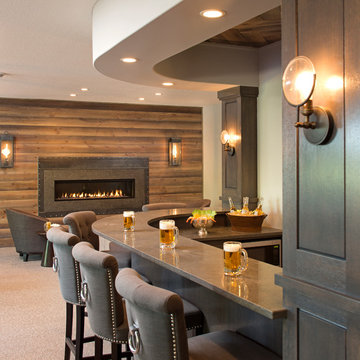
Landmark Photography
Inspiration for a large transitional l-shaped seated home bar in Minneapolis with solid surface benchtops, grey splashback, slate floors and grey benchtop.
Inspiration for a large transitional l-shaped seated home bar in Minneapolis with solid surface benchtops, grey splashback, slate floors and grey benchtop.
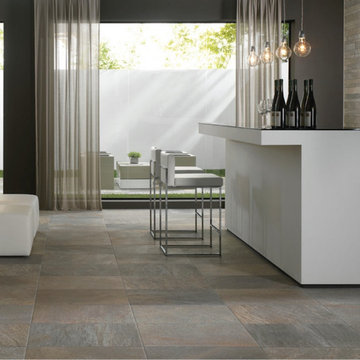
Contemporary single-wall seated home bar in New York with onyx benchtops, slate floors and grey floor.
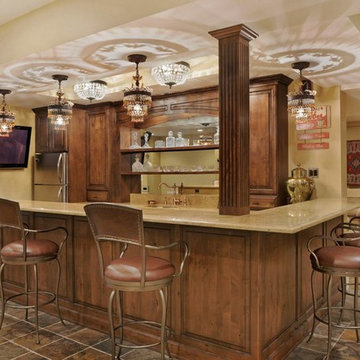
Inspiration for a large traditional u-shaped seated home bar in Chicago with an undermount sink, raised-panel cabinets, quartz benchtops, mirror splashback, slate floors, brown floor, dark wood cabinets and beige benchtop.
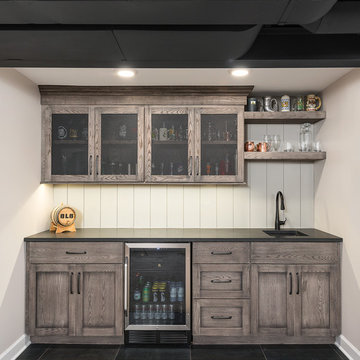
Picture Perfect House
Inspiration for a mid-sized transitional single-wall wet bar in Chicago with white splashback, timber splashback, black floor, black benchtop, medium wood cabinets, an undermount sink, recessed-panel cabinets, soapstone benchtops and slate floors.
Inspiration for a mid-sized transitional single-wall wet bar in Chicago with white splashback, timber splashback, black floor, black benchtop, medium wood cabinets, an undermount sink, recessed-panel cabinets, soapstone benchtops and slate floors.
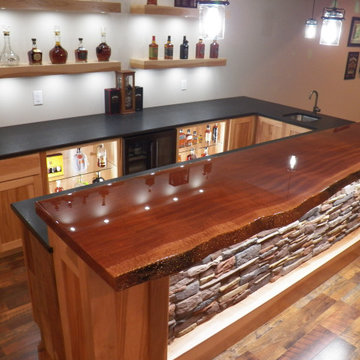
Custom bar with Live edge mahogany top. Hickory cabinets and floating shelves with LED lighting and a locked cabinet. Granite countertop. Feature ceiling with Maple beams and light reclaimed barn wood in the center.
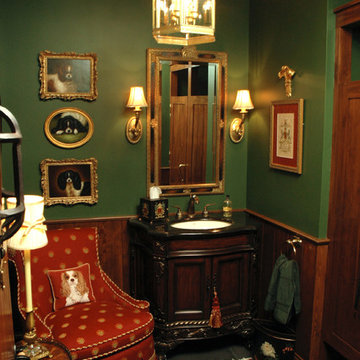
English-style pub that Her Majesty would be proud of. An authentic bar (straight from England) was the starting point for the design, then the areas beyond that include several vignette-style sitting areas, a den with a rustic fireplace, a wine cellar, a kitchenette, two bathrooms, an even a hidden home gym.
Neal's Design Remodel
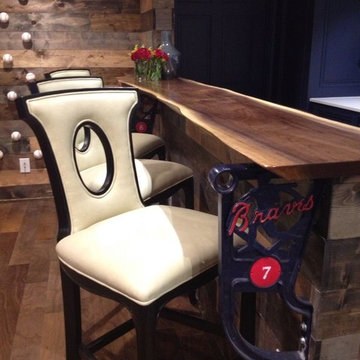
DIY NETWORK MEGA DENS
Photo of a large industrial home bar in Atlanta with laminate floors.
Photo of a large industrial home bar in Atlanta with laminate floors.
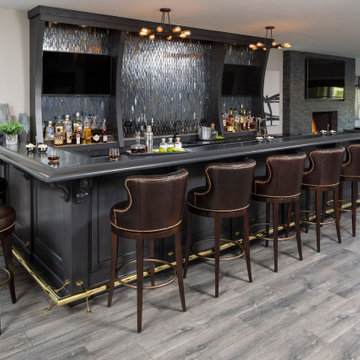
Martha O'Hara Interiors, Interior Design & Photo Styling
Please Note: All “related,” “similar,” and “sponsored” products tagged or listed by Houzz are not actual products pictured. They have not been approved by Martha O’Hara Interiors nor any of the professionals credited. For information about our work, please contact design@oharainteriors.com.
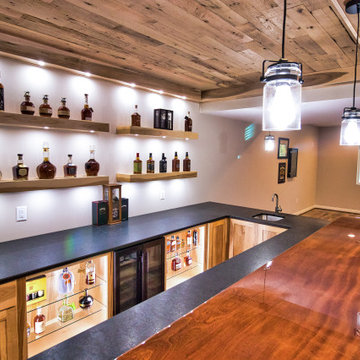
Custom bar with Live edge mahogany top. Hickory cabinets and floating shelves with LED lighting and a locked cabinet. Granite countertop. Feature ceiling with Maple beams and light reclaimed barn wood in the center.
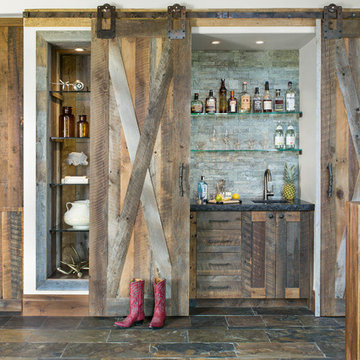
Design ideas for a small country single-wall wet bar in Denver with an undermount sink, shaker cabinets, distressed cabinets, granite benchtops, grey splashback, stone slab splashback, slate floors, brown floor and black benchtop.
Home Bar Design Ideas with Laminate Floors and Slate Floors
5