Home Bar Design Ideas with Light Hardwood Floors and Linoleum Floors
Refine by:
Budget
Sort by:Popular Today
81 - 100 of 4,316 photos
Item 1 of 3
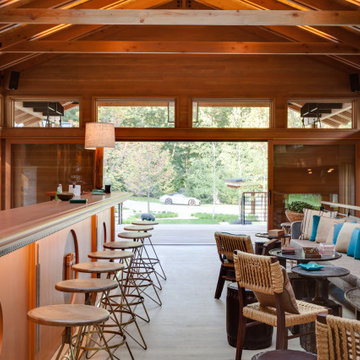
The owners requested a Private Resort that catered to their love for entertaining friends and family, a place where 2 people would feel just as comfortable as 42. Located on the western edge of a Wisconsin lake, the site provides a range of natural ecosystems from forest to prairie to water, allowing the building to have a more complex relationship with the lake - not merely creating large unencumbered views in that direction. The gently sloping site to the lake is atypical in many ways to most lakeside lots - as its main trajectory is not directly to the lake views - allowing for focus to be pushed in other directions such as a courtyard and into a nearby forest.
The biggest challenge was accommodating the large scale gathering spaces, while not overwhelming the natural setting with a single massive structure. Our solution was found in breaking down the scale of the project into digestible pieces and organizing them in a Camp-like collection of elements:
- Main Lodge: Providing the proper entry to the Camp and a Mess Hall
- Bunk House: A communal sleeping area and social space.
- Party Barn: An entertainment facility that opens directly on to a swimming pool & outdoor room.
- Guest Cottages: A series of smaller guest quarters.
- Private Quarters: The owners private space that directly links to the Main Lodge.
These elements are joined by a series green roof connectors, that merge with the landscape and allow the out buildings to retain their own identity. This Camp feel was further magnified through the materiality - specifically the use of Doug Fir, creating a modern Northwoods setting that is warm and inviting. The use of local limestone and poured concrete walls ground the buildings to the sloping site and serve as a cradle for the wood volumes that rest gently on them. The connections between these materials provided an opportunity to add a delicate reading to the spaces and re-enforce the camp aesthetic.
The oscillation between large communal spaces and private, intimate zones is explored on the interior and in the outdoor rooms. From the large courtyard to the private balcony - accommodating a variety of opportunities to engage the landscape was at the heart of the concept.
Overview
Chenequa, WI
Size
Total Finished Area: 9,543 sf
Completion Date
May 2013
Services
Architecture, Landscape Architecture, Interior Design
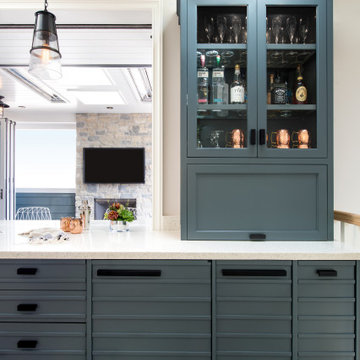
This is an example of a mid-sized transitional single-wall wet bar in Los Angeles with an undermount sink, recessed-panel cabinets, blue cabinets, quartz benchtops, light hardwood floors, beige floor and white benchtop.
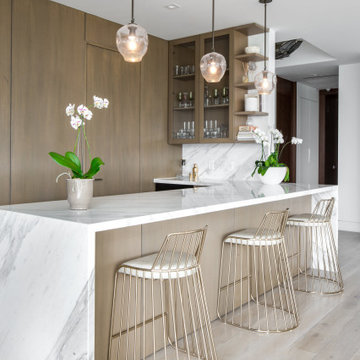
This is an example of a contemporary u-shaped seated home bar in Los Angeles with flat-panel cabinets, medium wood cabinets, white splashback, stone slab splashback, light hardwood floors, beige floor and white benchtop.
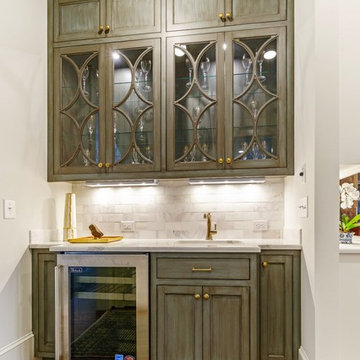
Jay Sinclair
Photo of a mid-sized traditional single-wall wet bar in Other with an undermount sink, recessed-panel cabinets, distressed cabinets, marble benchtops, grey splashback, marble splashback, light hardwood floors, brown floor and grey benchtop.
Photo of a mid-sized traditional single-wall wet bar in Other with an undermount sink, recessed-panel cabinets, distressed cabinets, marble benchtops, grey splashback, marble splashback, light hardwood floors, brown floor and grey benchtop.
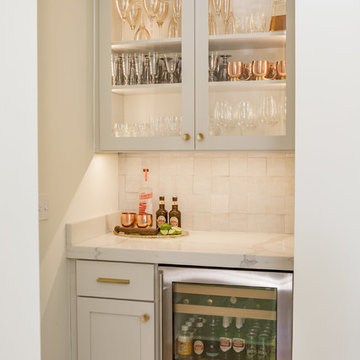
Stefanie Rawlinson Photography
Large transitional u-shaped home bar in Other with shaker cabinets, grey cabinets, quartz benchtops, white splashback and light hardwood floors.
Large transitional u-shaped home bar in Other with shaker cabinets, grey cabinets, quartz benchtops, white splashback and light hardwood floors.
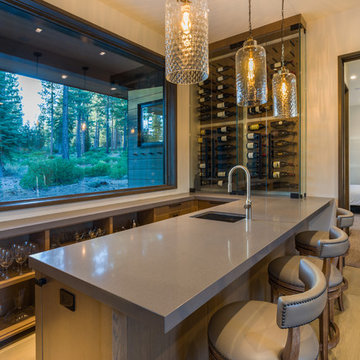
Photo by Vance Fox showing the bar with large window view to the forest and custom refrigerated wine wall.
Photo of a mid-sized contemporary galley wet bar in Sacramento with an undermount sink, flat-panel cabinets, medium wood cabinets, quartz benchtops, light hardwood floors and brown floor.
Photo of a mid-sized contemporary galley wet bar in Sacramento with an undermount sink, flat-panel cabinets, medium wood cabinets, quartz benchtops, light hardwood floors and brown floor.
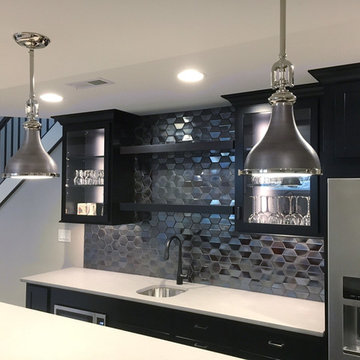
Another stunning home we got to work alongside with G.A. White Homes. It has a clean, modern look with elements that make it cozy and welcoming. With a focus on strong lines, a neutral color palette, and unique lighting creates a classic look that will be enjoyed for years to come.
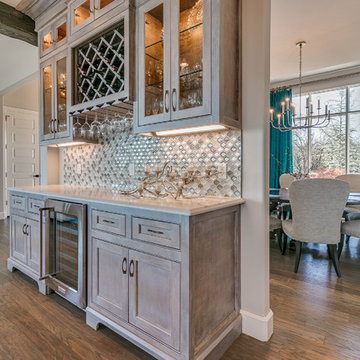
Flow Photography
Photo of an expansive country single-wall wet bar in Oklahoma City with no sink, shaker cabinets, light wood cabinets, quartz benchtops, grey splashback, mosaic tile splashback, light hardwood floors and brown floor.
Photo of an expansive country single-wall wet bar in Oklahoma City with no sink, shaker cabinets, light wood cabinets, quartz benchtops, grey splashback, mosaic tile splashback, light hardwood floors and brown floor.
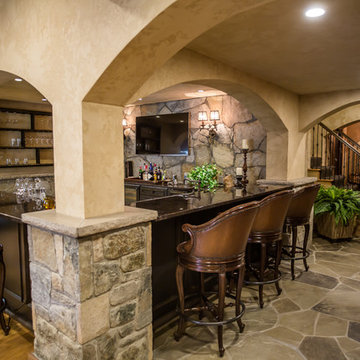
Yetta Reid
Photo of a mid-sized mediterranean u-shaped seated home bar in DC Metro with an undermount sink, recessed-panel cabinets, black cabinets, grey splashback, light hardwood floors and beige floor.
Photo of a mid-sized mediterranean u-shaped seated home bar in DC Metro with an undermount sink, recessed-panel cabinets, black cabinets, grey splashback, light hardwood floors and beige floor.
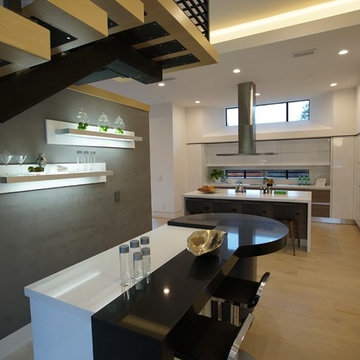
Design ideas for a mid-sized modern single-wall seated home bar in San Francisco with white cabinets, quartz benchtops and light hardwood floors.
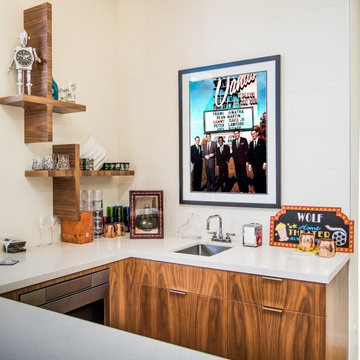
Photography by Cristopher Nolasco
Design ideas for a mid-sized midcentury u-shaped seated home bar with an undermount sink, flat-panel cabinets, dark wood cabinets, quartz benchtops, white splashback, subway tile splashback and light hardwood floors.
Design ideas for a mid-sized midcentury u-shaped seated home bar with an undermount sink, flat-panel cabinets, dark wood cabinets, quartz benchtops, white splashback, subway tile splashback and light hardwood floors.
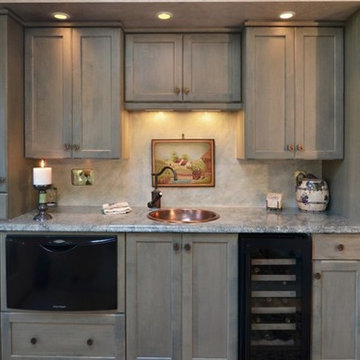
Design ideas for a large country galley home bar in Boston with a drop-in sink, recessed-panel cabinets, distressed cabinets, granite benchtops, light hardwood floors and grey splashback.
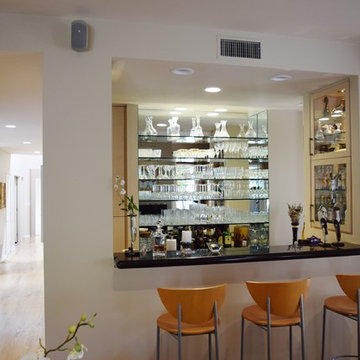
Looking into the home bar.
photo by Richard Rothenberg
Photo of a mid-sized contemporary galley seated home bar in Los Angeles with glass-front cabinets, granite benchtops, an undermount sink, beige cabinets and light hardwood floors.
Photo of a mid-sized contemporary galley seated home bar in Los Angeles with glass-front cabinets, granite benchtops, an undermount sink, beige cabinets and light hardwood floors.
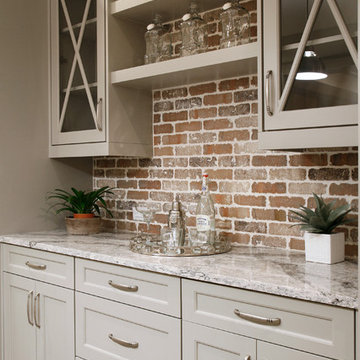
Barbara Brown Photography
This is an example of a large contemporary single-wall home bar in Atlanta with glass-front cabinets, grey cabinets, marble benchtops, multi-coloured splashback, light hardwood floors and brick splashback.
This is an example of a large contemporary single-wall home bar in Atlanta with glass-front cabinets, grey cabinets, marble benchtops, multi-coloured splashback, light hardwood floors and brick splashback.
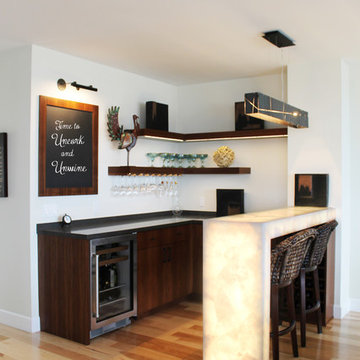
This is an example of a mid-sized contemporary u-shaped seated home bar in Los Angeles with dark wood cabinets, light hardwood floors and flat-panel cabinets.
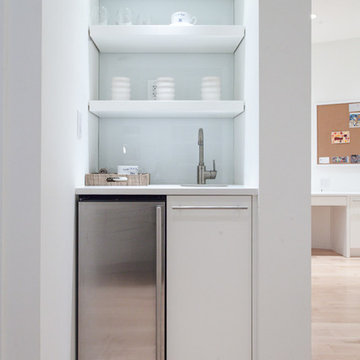
This small kitchen area features, white cabinets by Legacy Woodwork, white back painted glass backsplash by Glassworks, corian countertop by The Tile Gallery, all planned and designed by Space Interior Design

Open home wet-bar.
Photo of a transitional single-wall wet bar in Austin with an undermount sink, multi-coloured splashback, glass sheet splashback, light hardwood floors, beige floor and black benchtop.
Photo of a transitional single-wall wet bar in Austin with an undermount sink, multi-coloured splashback, glass sheet splashback, light hardwood floors, beige floor and black benchtop.
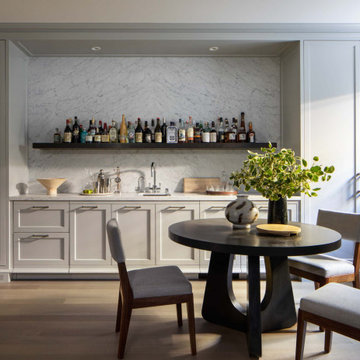
The "blue hour" is that magical time of day when sunlight scatters and the sky becomes a deep shade of blue. For this Mediterranean-style Sea Cliff home from the 1920s, we took our design inspiration from the twilight period that inspired artists and photographers. The living room features moody blues and neutral shades on the main floor. We selected contemporary furnishings and modern art for this active family of five. Upstairs are the bedrooms and a home office, while downstairs, a media room, and wine cellar provide a place for adults and young children to relax and play.
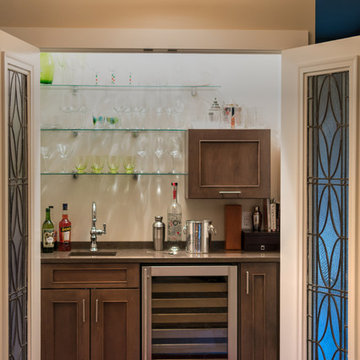
This storm grey kitchen on Cape Cod was designed by Gail of White Wood Kitchens. The cabinets are all plywood with soft close hinges made by UltraCraft Cabinetry. The doors are a Lauderdale style constructed from Red Birch with a Storm Grey stained finish. The island countertop is a Fantasy Brown granite while the perimeter of the kitchen is an Absolute Black Leathered. The wet bar has a Thunder Grey Silestone countertop. The island features shelves for cookbooks and there are many unique storage features in the kitchen and the wet bar to optimize the space and functionality of the kitchen. Builder: Barnes Custom Builders

What started as a kitchen and two-bathroom remodel evolved into a full home renovation plus conversion of the downstairs unfinished basement into a permitted first story addition, complete with family room, guest suite, mudroom, and a new front entrance. We married the midcentury modern architecture with vintage, eclectic details and thoughtful materials.
Home Bar Design Ideas with Light Hardwood Floors and Linoleum Floors
5