Home Bar Design Ideas with Light Hardwood Floors and Linoleum Floors
Refine by:
Budget
Sort by:Popular Today
101 - 120 of 4,316 photos
Item 1 of 3
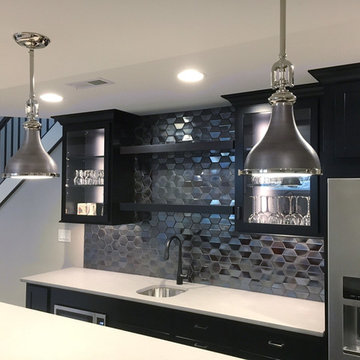
Another stunning home we got to work alongside with G.A. White Homes. It has a clean, modern look with elements that make it cozy and welcoming. With a focus on strong lines, a neutral color palette, and unique lighting creates a classic look that will be enjoyed for years to come.
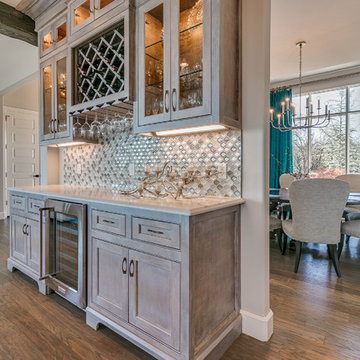
Flow Photography
Photo of an expansive country single-wall wet bar in Oklahoma City with no sink, shaker cabinets, light wood cabinets, quartz benchtops, grey splashback, mosaic tile splashback, light hardwood floors and brown floor.
Photo of an expansive country single-wall wet bar in Oklahoma City with no sink, shaker cabinets, light wood cabinets, quartz benchtops, grey splashback, mosaic tile splashback, light hardwood floors and brown floor.
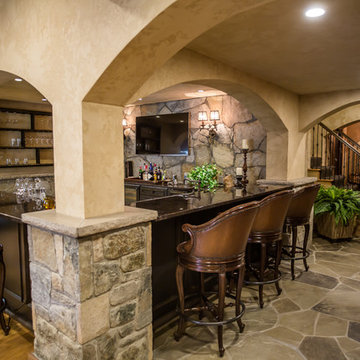
Yetta Reid
Photo of a mid-sized mediterranean u-shaped seated home bar in DC Metro with an undermount sink, recessed-panel cabinets, black cabinets, grey splashback, light hardwood floors and beige floor.
Photo of a mid-sized mediterranean u-shaped seated home bar in DC Metro with an undermount sink, recessed-panel cabinets, black cabinets, grey splashback, light hardwood floors and beige floor.
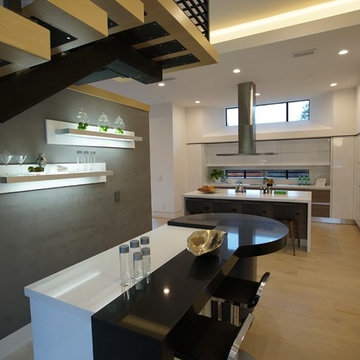
Design ideas for a mid-sized modern single-wall seated home bar in San Francisco with white cabinets, quartz benchtops and light hardwood floors.
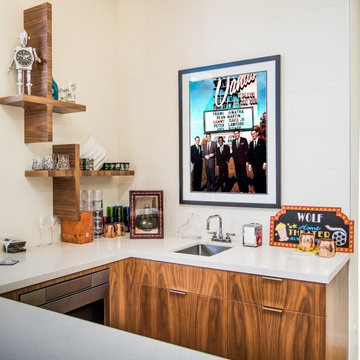
Photography by Cristopher Nolasco
Design ideas for a mid-sized midcentury u-shaped seated home bar with an undermount sink, flat-panel cabinets, dark wood cabinets, quartz benchtops, white splashback, subway tile splashback and light hardwood floors.
Design ideas for a mid-sized midcentury u-shaped seated home bar with an undermount sink, flat-panel cabinets, dark wood cabinets, quartz benchtops, white splashback, subway tile splashback and light hardwood floors.
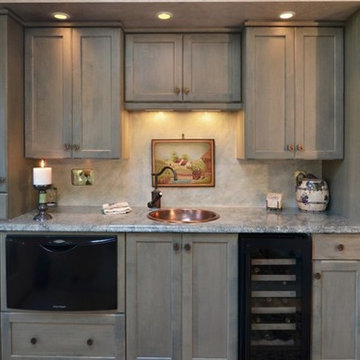
Design ideas for a large country galley home bar in Boston with a drop-in sink, recessed-panel cabinets, distressed cabinets, granite benchtops, light hardwood floors and grey splashback.
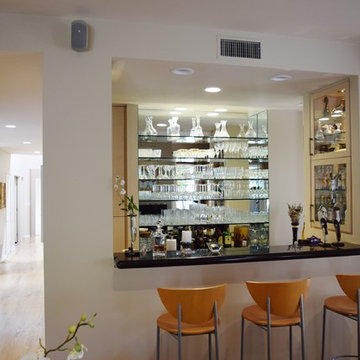
Looking into the home bar.
photo by Richard Rothenberg
Photo of a mid-sized contemporary galley seated home bar in Los Angeles with glass-front cabinets, granite benchtops, an undermount sink, beige cabinets and light hardwood floors.
Photo of a mid-sized contemporary galley seated home bar in Los Angeles with glass-front cabinets, granite benchtops, an undermount sink, beige cabinets and light hardwood floors.
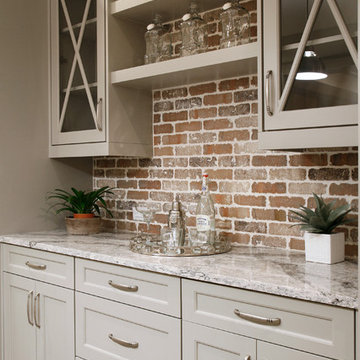
Barbara Brown Photography
This is an example of a large contemporary single-wall home bar in Atlanta with glass-front cabinets, grey cabinets, marble benchtops, multi-coloured splashback, light hardwood floors and brick splashback.
This is an example of a large contemporary single-wall home bar in Atlanta with glass-front cabinets, grey cabinets, marble benchtops, multi-coloured splashback, light hardwood floors and brick splashback.
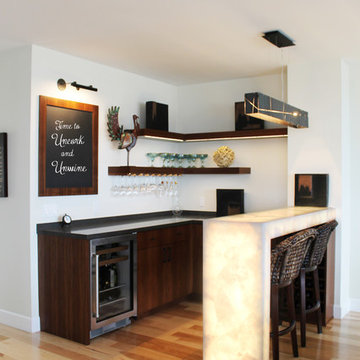
This is an example of a mid-sized contemporary u-shaped seated home bar in Los Angeles with dark wood cabinets, light hardwood floors and flat-panel cabinets.
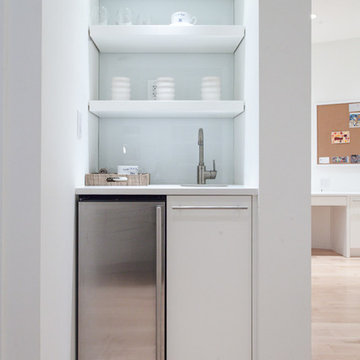
This small kitchen area features, white cabinets by Legacy Woodwork, white back painted glass backsplash by Glassworks, corian countertop by The Tile Gallery, all planned and designed by Space Interior Design

Open home wet-bar.
Photo of a transitional single-wall wet bar in Austin with an undermount sink, multi-coloured splashback, glass sheet splashback, light hardwood floors, beige floor and black benchtop.
Photo of a transitional single-wall wet bar in Austin with an undermount sink, multi-coloured splashback, glass sheet splashback, light hardwood floors, beige floor and black benchtop.
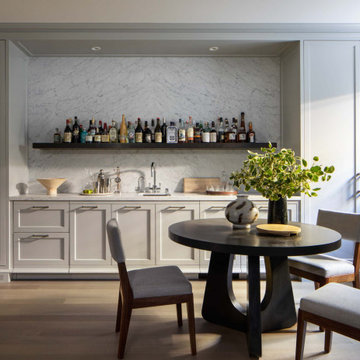
The "blue hour" is that magical time of day when sunlight scatters and the sky becomes a deep shade of blue. For this Mediterranean-style Sea Cliff home from the 1920s, we took our design inspiration from the twilight period that inspired artists and photographers. The living room features moody blues and neutral shades on the main floor. We selected contemporary furnishings and modern art for this active family of five. Upstairs are the bedrooms and a home office, while downstairs, a media room, and wine cellar provide a place for adults and young children to relax and play.
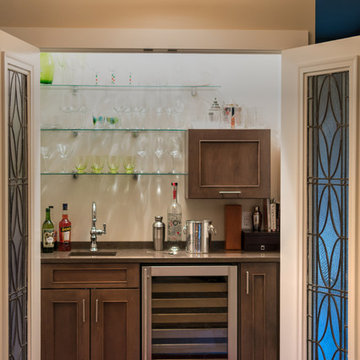
This storm grey kitchen on Cape Cod was designed by Gail of White Wood Kitchens. The cabinets are all plywood with soft close hinges made by UltraCraft Cabinetry. The doors are a Lauderdale style constructed from Red Birch with a Storm Grey stained finish. The island countertop is a Fantasy Brown granite while the perimeter of the kitchen is an Absolute Black Leathered. The wet bar has a Thunder Grey Silestone countertop. The island features shelves for cookbooks and there are many unique storage features in the kitchen and the wet bar to optimize the space and functionality of the kitchen. Builder: Barnes Custom Builders

What started as a kitchen and two-bathroom remodel evolved into a full home renovation plus conversion of the downstairs unfinished basement into a permitted first story addition, complete with family room, guest suite, mudroom, and a new front entrance. We married the midcentury modern architecture with vintage, eclectic details and thoughtful materials.

Designed by Chris Chumbley, USI Remodeling.
Kitchen remodeling is a personal choice that allows individuals to create space that aligns with their style preferences, functional requirements and lifestyle changes.

Kitchenette
This is an example of a small arts and crafts single-wall wet bar in Los Angeles with an undermount sink, shaker cabinets, light wood cabinets, soapstone benchtops, black splashback, stone slab splashback, light hardwood floors, beige floor and black benchtop.
This is an example of a small arts and crafts single-wall wet bar in Los Angeles with an undermount sink, shaker cabinets, light wood cabinets, soapstone benchtops, black splashback, stone slab splashback, light hardwood floors, beige floor and black benchtop.

A stunning Basement Home Bar and Wine Room, complete with a Wet Bar and Curved Island with seating for 5. Beautiful glass teardrop shaped pendants cascade from the back wall.

Photo of a small beach style wet bar in Grand Rapids with an undermount sink, flat-panel cabinets, light wood cabinets, quartz benchtops, white splashback, ceramic splashback, light hardwood floors and white benchtop.

The second home of a California-based family was intended to use as an East-coast gathering place for their extended family. It was important to deliver elegant, indoor-outdoor living. The kitchen was designed to be the center of this newly renovated home, with a good flow for entertaining and celebrations. The homeowner wanted the cooktop to be in the island facing outward to see everyone. The seating area at the island has a thick, walnut wood countertop that delineates it from the rest of the island's workspace. Both the countertops and backsplash feature a Polished Naica Quartzite for a cohesive effect, while white custom cabinetry and satin brass hardware add subtle hints of glamour. The decision was made to panel the SubZero appliances for a seamless look, while intelligent space planning relocated the door to the butler's pantry/mudroom, where the wine unit and additional sink/dishwasher for large-scale entertaining needs were housed out of sight.

Design ideas for a small scandinavian single-wall home bar in San Diego with shaker cabinets, light wood cabinets, quartz benchtops, light hardwood floors and grey benchtop.
Home Bar Design Ideas with Light Hardwood Floors and Linoleum Floors
6