Home Bar Design Ideas with Light Wood Cabinets and Dark Wood Cabinets
Refine by:
Budget
Sort by:Popular Today
41 - 60 of 9,852 photos
Item 1 of 3
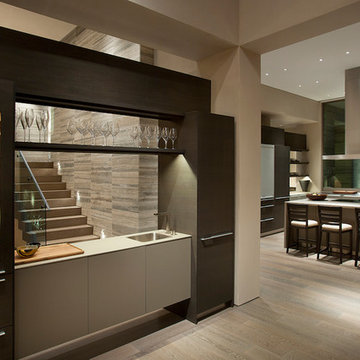
The primary goal for this project was to craft a modernist derivation of pueblo architecture. Set into a heavily laden boulder hillside, the design also reflects the nature of the stacked boulder formations. The site, located near local landmark Pinnacle Peak, offered breathtaking views which were largely upward, making proximity an issue. Maintaining southwest fenestration protection and maximizing views created the primary design constraint. The views are maximized with careful orientation, exacting overhangs, and wing wall locations. The overhangs intertwine and undulate with alternating materials stacking to reinforce the boulder strewn backdrop. The elegant material palette and siting allow for great harmony with the native desert.
The Elegant Modern at Estancia was the collaboration of many of the Valley's finest luxury home specialists. Interiors guru David Michael Miller contributed elegance and refinement in every detail. Landscape architect Russ Greey of Greey | Pickett contributed a landscape design that not only complimented the architecture, but nestled into the surrounding desert as if always a part of it. And contractor Manship Builders -- Jim Manship and project manager Mark Laidlaw -- brought precision and skill to the construction of what architect C.P. Drewett described as "a watch."
Project Details | Elegant Modern at Estancia
Architecture: CP Drewett, AIA, NCARB
Builder: Manship Builders, Carefree, AZ
Interiors: David Michael Miller, Scottsdale, AZ
Landscape: Greey | Pickett, Scottsdale, AZ
Photography: Dino Tonn, Scottsdale, AZ
Publications:
"On the Edge: The Rugged Desert Landscape Forms the Ideal Backdrop for an Estancia Home Distinguished by its Modernist Lines" Luxe Interiors + Design, Nov/Dec 2015.
Awards:
2015 PCBC Grand Award: Best Custom Home over 8,000 sq. ft.
2015 PCBC Award of Merit: Best Custom Home over 8,000 sq. ft.
The Nationals 2016 Silver Award: Best Architectural Design of a One of a Kind Home - Custom or Spec
2015 Excellence in Masonry Architectural Award - Merit Award
Photography: Dino Tonn
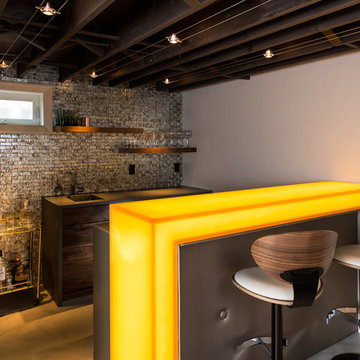
Steve Tague
This is an example of a mid-sized contemporary seated home bar in Other with grey splashback, concrete floors, an undermount sink, flat-panel cabinets, dark wood cabinets, glass benchtops, mosaic tile splashback and yellow benchtop.
This is an example of a mid-sized contemporary seated home bar in Other with grey splashback, concrete floors, an undermount sink, flat-panel cabinets, dark wood cabinets, glass benchtops, mosaic tile splashback and yellow benchtop.
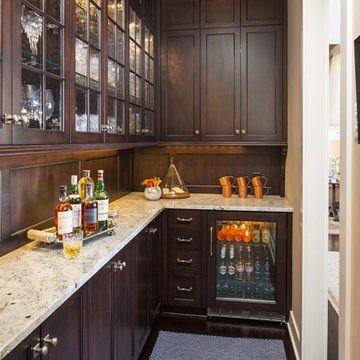
Martha O'Hara Interiors, Interior Design & Photo Styling | Troy Thies, Photography | TreHus Architects + Interior Designers + Builders, Remodeler
Please Note: All “related,” “similar,” and “sponsored” products tagged or listed by Houzz are not actual products pictured. They have not been approved by Martha O’Hara Interiors nor any of the professionals credited. For information about our work, please contact design@oharainteriors.com.
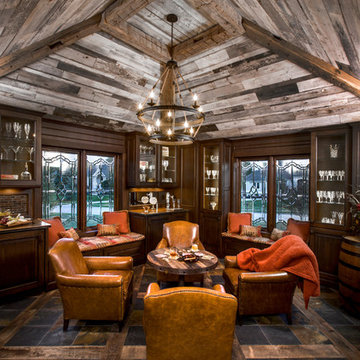
The primary style of this new lounge space could be classified as an American-style pub, with the rustic quality of a prohibition-era speakeasy balanced by the masculine look of a Victorian-era men’s lounge. The wet bar was designed as three casual sections distributed along the two window walls. Custom counters were created by combining antiqued copper on the surface and riveted iron strapping on the edges. The ceiling was opened up, peaking at 12', and the framing was finished with reclaimed wood, converting the vaulted space into a pyramid for a four-walled cathedral ceiling.
Neals Design Remodel
Robin Victor Goetz
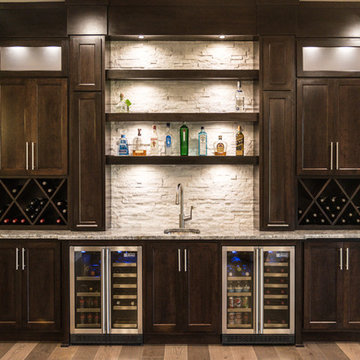
Maple cabinetry in a dark stain with shaker style doors, granite tops & white stacked stone back splash. Double beverage coolers, wine storage, margarita machine lifter & pull out storage.
Portraits by Mandi
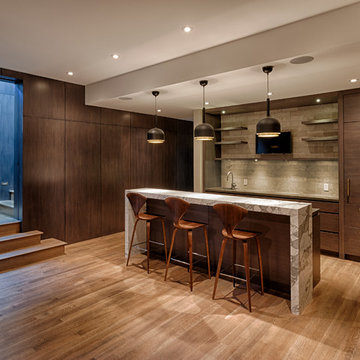
Gary Campbell- Photography,
DeJong Designs Ltd- Architect,
Nam Dang Mitchell- Interior Design
Design ideas for a mid-sized modern single-wall seated home bar in Calgary with an undermount sink, flat-panel cabinets, dark wood cabinets, granite benchtops, beige splashback, ceramic splashback and medium hardwood floors.
Design ideas for a mid-sized modern single-wall seated home bar in Calgary with an undermount sink, flat-panel cabinets, dark wood cabinets, granite benchtops, beige splashback, ceramic splashback and medium hardwood floors.
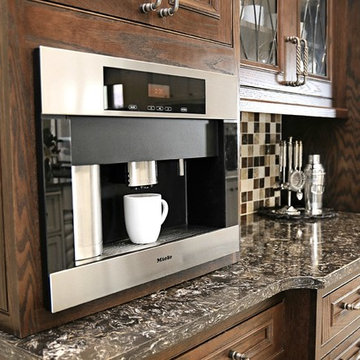
Design ideas for a small traditional single-wall home bar in New Orleans with beaded inset cabinets, dark wood cabinets, quartz benchtops, multi-coloured splashback, stone tile splashback, porcelain floors, white floor and black benchtop.

Modern bar, Frameless cabinets in Vista Plus door style, rift wood species in Matte Eclipse finish by Wood-Mode Custom Cabinets, glass shelving highlighted with abundant LED lighting. Waterfall countertops
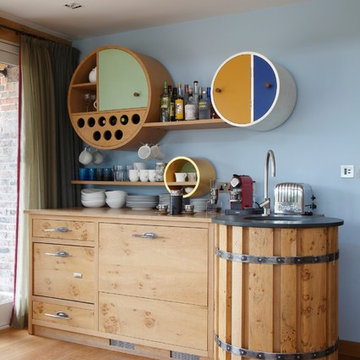
“The idea of the “three sisters” tea station was inspired by Chekhov’s famous play!” quips furniture designer Johnny Grey “For sisters read three cupboards seeking to find an identity in a modern world - but interpreted here as the difficulty of find space of all the storage needed – tea, coffee or a glass for an alcoholic beverage!”
Below the cupboards is a hot and cold water dispenser, drinks fridge and work surface which provides space for serving anyone visiting for a sociable drink.
Grey has cleverly mixed traditions in this piece. The rough oak barrel which houses a sink, and waste bin on the back of the door is reminiscent of an old wine barrel. It is made of solid English pippy oak with artisan metal bands commissioned from Paul Jobst.
The “three sisters” cupboards echo a refined Chinese tea house. They are made from laminated oak bent round formers in three diameters, in gold leaf and hand painted finishes. LED lights are imbedded in the back for night time illumination. This reinforces the circular shape and adds an interesting shadow line.
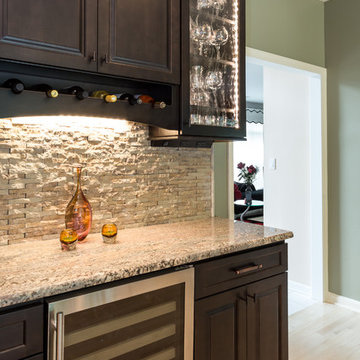
Drawing inspiration from old-world Europe, Tuscan-style decorating is never short on drama or elegance. We brought a touch of that old-world charm into this home with design elements that looks refined, warm, and just a touch of rustic. This Tuscan kitchen design is basically inspired by Italian forms and designs.
Granite -Juparana Crema Bordeaux
Backsplash - Tam Petra Stone Orsini - Listello - ABCF (Pencil) - 1x12 - ABC
Photo Credit - Blackstock Photography
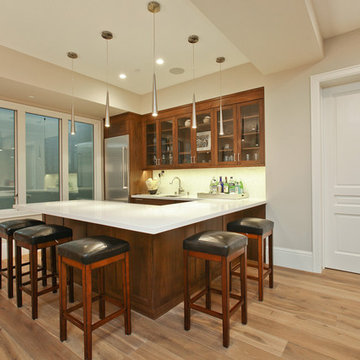
Photo of a transitional u-shaped seated home bar in San Francisco with shaker cabinets, dark wood cabinets, white splashback, medium hardwood floors and white benchtop.
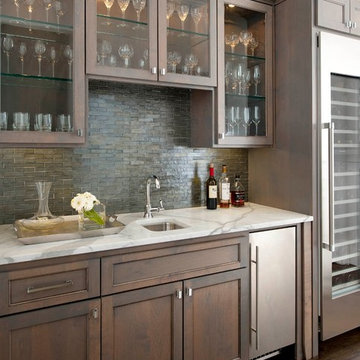
A wet bar pretty enough to be on display. Photography by Danny Piassick. House design by Charles Isreal.
Photo of a traditional single-wall wet bar in Dallas with dark hardwood floors, an undermount sink, recessed-panel cabinets, dark wood cabinets, grey splashback, matchstick tile splashback, brown floor and white benchtop.
Photo of a traditional single-wall wet bar in Dallas with dark hardwood floors, an undermount sink, recessed-panel cabinets, dark wood cabinets, grey splashback, matchstick tile splashback, brown floor and white benchtop.
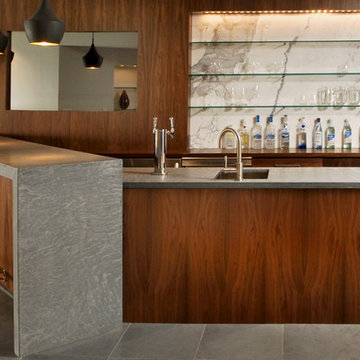
An unfinished basement in a suburban home transforms to house a masculine bar, wine cellar, home theater, spa, fitness room, and kids' playroom. The sophisticated color palette carries into the kids' room, where framed wall panels of chalkboard, metal, and cork bring order while inviting creativity. Ultimately, this project challenged conventional notions of what is possible in a basement in terms of both aesthetic and function.
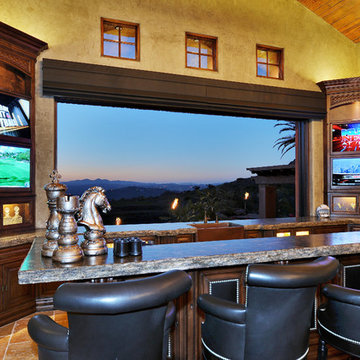
Large traditional u-shaped seated home bar in San Diego with raised-panel cabinets and dark wood cabinets.
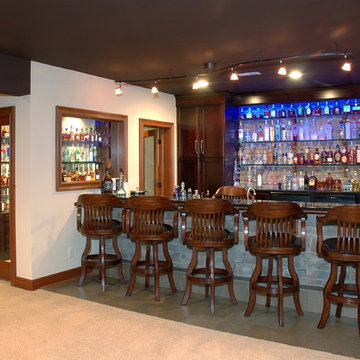
Inspiration for a large traditional galley seated home bar in Cleveland with shaker cabinets, dark wood cabinets, concrete floors and grey floor.

Custom white oak stained cabinets with polished chrome hardware, a mini fridge, sink, faucet, floating shelves and porcelain for the backsplash and counters.
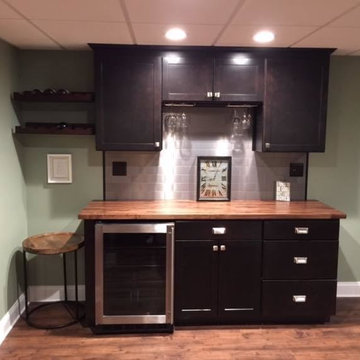
Traditional single-wall wet bar in Boston with shaker cabinets, dark wood cabinets, wood benchtops, grey splashback, subway tile splashback, dark hardwood floors and brown floor.
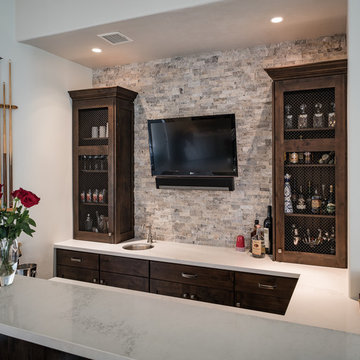
Warm and cozy home bar in knotty alder with pewter accents and custom metal screens for cabinet doors. Rustic modern materials and finishes.
Inspiration for a small modern u-shaped wet bar in Minneapolis with dark wood cabinets, laminate benchtops, beige splashback, stone tile splashback and recessed-panel cabinets.
Inspiration for a small modern u-shaped wet bar in Minneapolis with dark wood cabinets, laminate benchtops, beige splashback, stone tile splashback and recessed-panel cabinets.
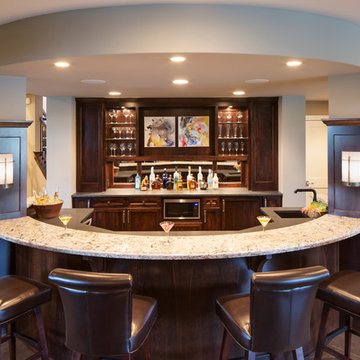
Landmark Photography - Jim Krueger
This is an example of a large transitional single-wall seated home bar in Minneapolis with an undermount sink, dark wood cabinets, granite benchtops, mirror splashback, ceramic floors, open cabinets and grey floor.
This is an example of a large transitional single-wall seated home bar in Minneapolis with an undermount sink, dark wood cabinets, granite benchtops, mirror splashback, ceramic floors, open cabinets and grey floor.
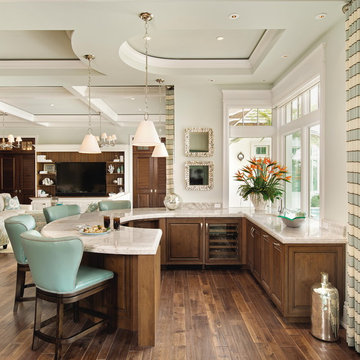
Lori Hamilton
Large traditional u-shaped seated home bar in Tampa with raised-panel cabinets, dark wood cabinets, dark hardwood floors, an undermount sink, marble benchtops, brown floor and white benchtop.
Large traditional u-shaped seated home bar in Tampa with raised-panel cabinets, dark wood cabinets, dark hardwood floors, an undermount sink, marble benchtops, brown floor and white benchtop.
Home Bar Design Ideas with Light Wood Cabinets and Dark Wood Cabinets
3