Home Bar Design Ideas with Linoleum Floors and Brick Floors
Refine by:
Budget
Sort by:Popular Today
41 - 60 of 195 photos
Item 1 of 3
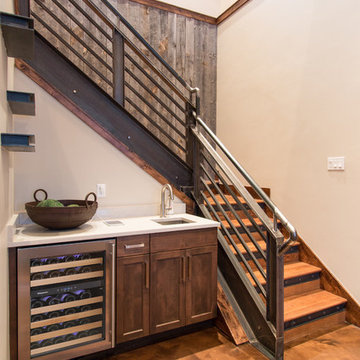
TammiTPhotography
Small country single-wall wet bar in Denver with an undermount sink, shaker cabinets, dark wood cabinets, solid surface benchtops, linoleum floors and brown floor.
Small country single-wall wet bar in Denver with an undermount sink, shaker cabinets, dark wood cabinets, solid surface benchtops, linoleum floors and brown floor.
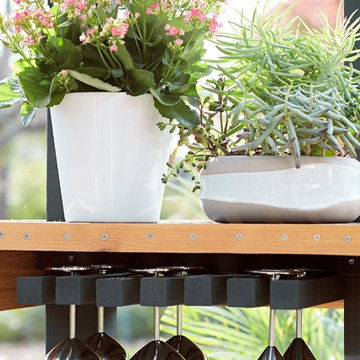
Design ideas for a small contemporary seated home bar in Other with open cabinets, light wood cabinets, concrete benchtops, brick floors, grey floor and grey benchtop.
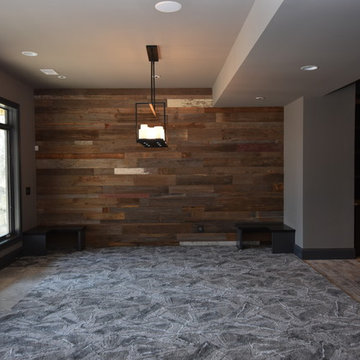
Carrie Babbitt
Inspiration for a large arts and crafts single-wall wet bar in Kansas City with an undermount sink, shaker cabinets, dark wood cabinets, granite benchtops, grey splashback, stone tile splashback and brick floors.
Inspiration for a large arts and crafts single-wall wet bar in Kansas City with an undermount sink, shaker cabinets, dark wood cabinets, granite benchtops, grey splashback, stone tile splashback and brick floors.
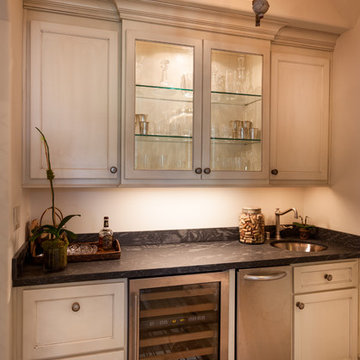
Connie Anderson
Design ideas for an expansive traditional galley wet bar in Houston with recessed-panel cabinets, distressed cabinets, soapstone benchtops, a drop-in sink, brick floors, multi-coloured floor and black benchtop.
Design ideas for an expansive traditional galley wet bar in Houston with recessed-panel cabinets, distressed cabinets, soapstone benchtops, a drop-in sink, brick floors, multi-coloured floor and black benchtop.
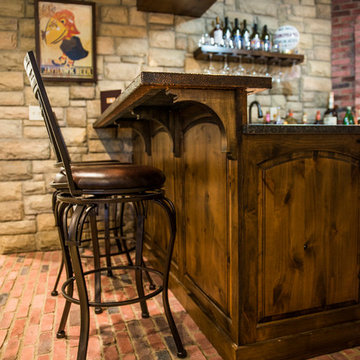
Rustic Style Basement Remodel with Bar - Photo Credits Kristol Kumar Photography
Inspiration for a mid-sized country u-shaped seated home bar in Kansas City with brick floors, red floor, an undermount sink, raised-panel cabinets, dark wood cabinets, red splashback and brown benchtop.
Inspiration for a mid-sized country u-shaped seated home bar in Kansas City with brick floors, red floor, an undermount sink, raised-panel cabinets, dark wood cabinets, red splashback and brown benchtop.
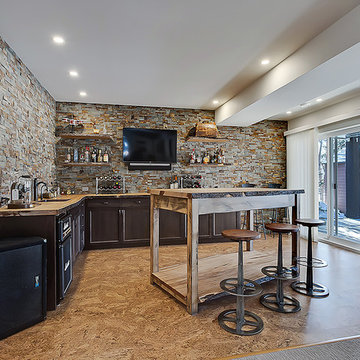
Inspiration for a small traditional l-shaped seated home bar in Calgary with an undermount sink, shaker cabinets, dark wood cabinets, wood benchtops, multi-coloured splashback, stone tile splashback, linoleum floors and brown floor.
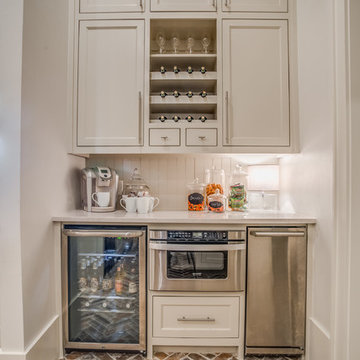
Photo of a transitional home bar in Austin with shaker cabinets, quartzite benchtops, porcelain splashback and brick floors.
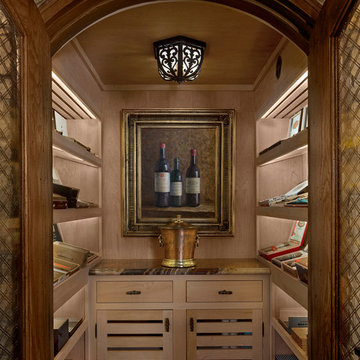
In 2014, we were approached by a couple to achieve a dream space within their existing home. They wanted to expand their existing bar, wine, and cigar storage into a new one-of-a-kind room. Proud of their Italian heritage, they also wanted to bring an “old-world” feel into this project to be reminded of the unique character they experienced in Italian cellars. The dramatic tone of the space revolves around the signature piece of the project; a custom milled stone spiral stair that provides access from the first floor to the entry of the room. This stair tower features stone walls, custom iron handrails and spindles, and dry-laid milled stone treads and riser blocks. Once down the staircase, the entry to the cellar is through a French door assembly. The interior of the room is clad with stone veneer on the walls and a brick barrel vault ceiling. The natural stone and brick color bring in the cellar feel the client was looking for, while the rustic alder beams, flooring, and cabinetry help provide warmth. The entry door sequence is repeated along both walls in the room to provide rhythm in each ceiling barrel vault. These French doors also act as wine and cigar storage. To allow for ample cigar storage, a fully custom walk-in humidor was designed opposite the entry doors. The room is controlled by a fully concealed, state-of-the-art HVAC smoke eater system that allows for cigar enjoyment without any odor.
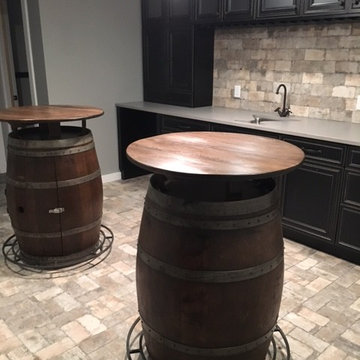
Design ideas for a mid-sized transitional single-wall wet bar in Boston with an undermount sink, beaded inset cabinets, black cabinets, quartz benchtops, beige splashback, brick splashback, brick floors and beige floor.
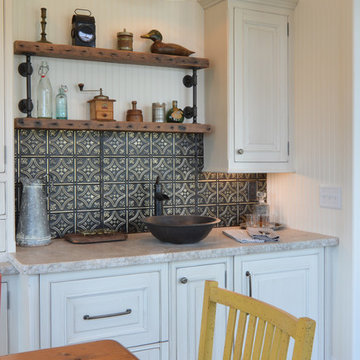
Using the home’s Victorian architecture and existing mill-work as inspiration we remodeled an antique home to its vintage roots. First focus was to restore the kitchen, but an addition seemed to be in order as the homeowners wanted a cheery breakfast room. The Client dreamt of a built-in buffet to house their many collections and a wet bar for casual entertaining. Using Pavilion Raised inset doorstyle cabinetry, we provided a hutch with plenty of storage, mullioned glass doors for displaying antique glassware and period details such as chamfers, wainscot panels and valances. To the right we accommodated a wet bar complete with two under-counter refrigerator units, a vessel sink, and reclaimed wood shelves. The rustic hand painted dining table with its colorful mix of chairs, the owner’s collection of colorful accessories and whimsical light fixtures, plus a bay window seat complete the room.
The mullioned glass door display cabinets have a specialty cottage red beadboard interior to tie in with the red furniture accents. The backsplash features a framed panel with Wood-Mode’s scalloped inserts at the buffet (sized to compliment the cabinetry above) and tin tiles at the bar. The hutch’s light valance features a curved corner detail and edge bead integrated right into the cabinets’ bottom rail. Also note the decorative integrated panels on the under-counter refrigerator drawers. Also, the client wanted to have a small TV somewhere, so we placed it in the center of the hutch, behind doors. The inset hinges allow the doors to swing fully open when the TV is on; the rest of the time no one would know it was there.
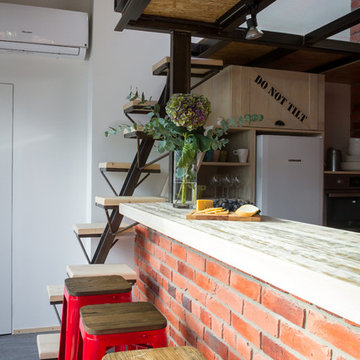
Макс Жуков
This is an example of a mid-sized industrial home bar in Saint Petersburg with laminate benchtops and linoleum floors.
This is an example of a mid-sized industrial home bar in Saint Petersburg with laminate benchtops and linoleum floors.
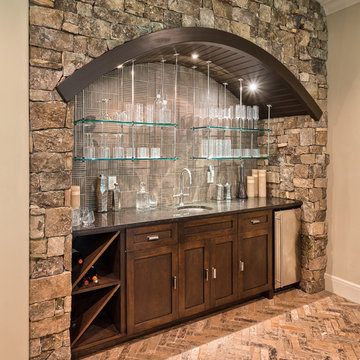
Design ideas for a mid-sized traditional single-wall wet bar in New York with an undermount sink, dark wood cabinets, granite benchtops, grey splashback, brick floors and recessed-panel cabinets.
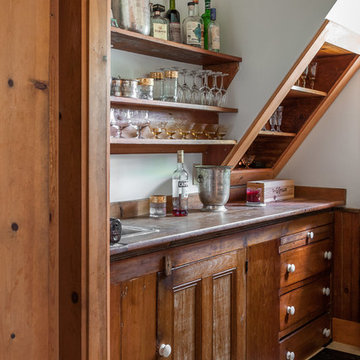
Leona Mozes Photography for the "Sea Bishop".
Port Joli, Nova Scotia.
Inspiration for a small traditional single-wall wet bar in Other with a drop-in sink, recessed-panel cabinets, medium wood cabinets, beige splashback, timber splashback, linoleum floors and beige benchtop.
Inspiration for a small traditional single-wall wet bar in Other with a drop-in sink, recessed-panel cabinets, medium wood cabinets, beige splashback, timber splashback, linoleum floors and beige benchtop.
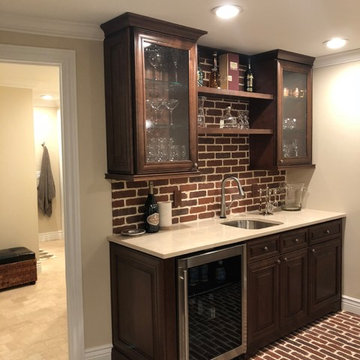
Brick accented home bar with counter seating
Inspiration for a large traditional single-wall seated home bar in Denver with an undermount sink, glass-front cabinets, dark wood cabinets, quartz benchtops, red splashback, brick splashback, brick floors and red floor.
Inspiration for a large traditional single-wall seated home bar in Denver with an undermount sink, glass-front cabinets, dark wood cabinets, quartz benchtops, red splashback, brick splashback, brick floors and red floor.
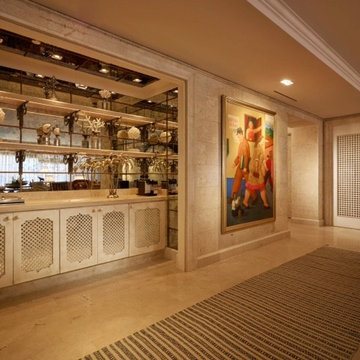
This is an example of a mid-sized transitional single-wall wet bar in Miami with beige cabinets, limestone benchtops, mirror splashback, linoleum floors and beige floor.
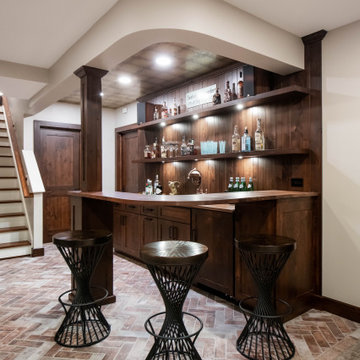
Design ideas for a large transitional u-shaped seated home bar with an undermount sink, shaker cabinets, medium wood cabinets, wood benchtops, brown splashback, timber splashback, brick floors, red floor and brown benchtop.
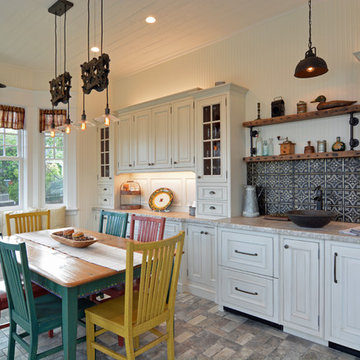
Using the home’s Victorian architecture and existing mill-work as inspiration we remodeled an antique home to its vintage roots. First focus was to restore the kitchen, but an addition seemed to be in order as the homeowners wanted a cheery breakfast room. The Client dreamt of a built-in buffet to house their many collections and a wet bar for casual entertaining. Using Pavilion Raised inset doorstyle cabinetry, we provided a hutch with plenty of storage, mullioned glass doors for displaying antique glassware and period details such as chamfers, wainscot panels and valances. To the right we accommodated a wet bar complete with two under-counter refrigerator units, a vessel sink, and reclaimed wood shelves. The rustic hand painted dining table with its colorful mix of chairs, the owner’s collection of colorful accessories and whimsical light fixtures, plus a bay window seat complete the room.
The mullioned glass door display cabinets have a specialty cottage red beadboard interior to tie in with the red furniture accents. The backsplash features a framed panel with Wood-Mode’s scalloped inserts at the buffet (sized to compliment the cabinetry above) and tin tiles at the bar. The hutch’s light valance features a curved corner detail and edge bead integrated right into the cabinets’ bottom rail. Also note the decorative integrated panels on the under-counter refrigerator drawers. Also, the client wanted to have a small TV somewhere, so we placed it in the center of the hutch, behind doors. The inset hinges allow the doors to swing fully open when the TV is on; the rest of the time no one would know it was there.
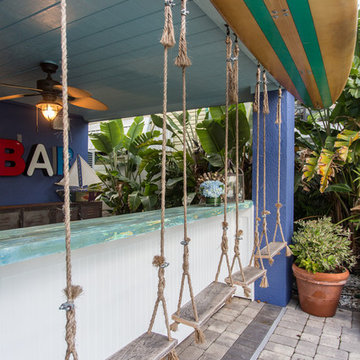
Brandi Image Photography
This is an example of a large beach style single-wall wet bar in Tampa with a drop-in sink, wood benchtops, brick floors, grey floor and blue benchtop.
This is an example of a large beach style single-wall wet bar in Tampa with a drop-in sink, wood benchtops, brick floors, grey floor and blue benchtop.
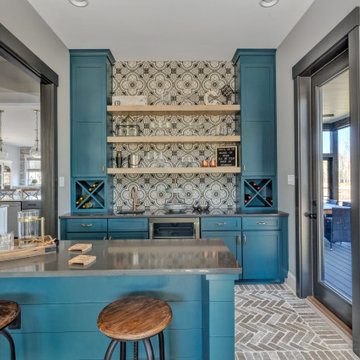
Photo of a country galley seated home bar in Richmond with an undermount sink, shaker cabinets, blue cabinets, grey splashback, brick floors, grey floor and grey benchtop.
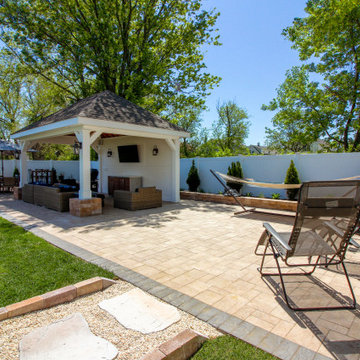
Custom Home Bar in New Jersey.
Inspiration for a large beach style single-wall home bar in New York with brick floors and beige floor.
Inspiration for a large beach style single-wall home bar in New York with brick floors and beige floor.
Home Bar Design Ideas with Linoleum Floors and Brick Floors
3