Home Bar Design Ideas with Linoleum Floors and Brick Floors
Refine by:
Budget
Sort by:Popular Today
121 - 140 of 195 photos
Item 1 of 3
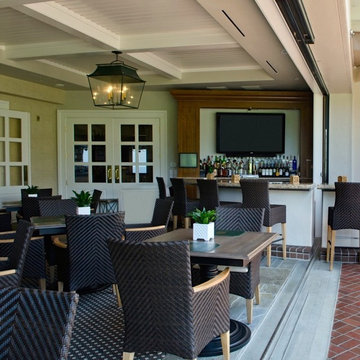
Design ideas for a mid-sized mediterranean single-wall wet bar in San Diego with granite benchtops, brick floors and red floor.
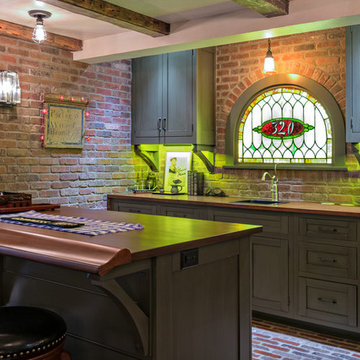
Carole Paris
Photo of a mid-sized traditional galley seated home bar in Grand Rapids with an undermount sink, recessed-panel cabinets, distressed cabinets, wood benchtops, multi-coloured splashback, brick splashback and brick floors.
Photo of a mid-sized traditional galley seated home bar in Grand Rapids with an undermount sink, recessed-panel cabinets, distressed cabinets, wood benchtops, multi-coloured splashback, brick splashback and brick floors.
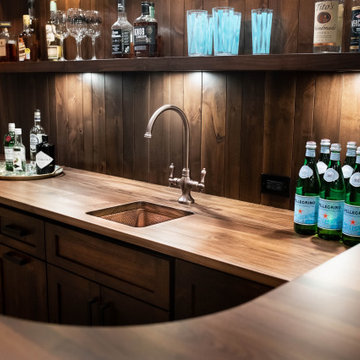
This is an example of a large transitional u-shaped seated home bar with an undermount sink, shaker cabinets, medium wood cabinets, wood benchtops, brown splashback, timber splashback, brick floors, red floor and brown benchtop.
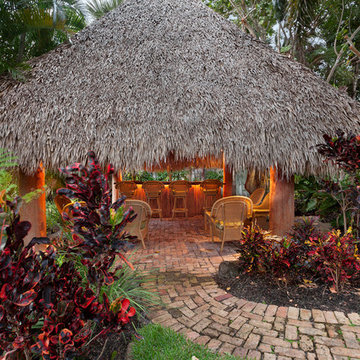
Design ideas for an expansive seated home bar in Miami with brick floors and pink floor.
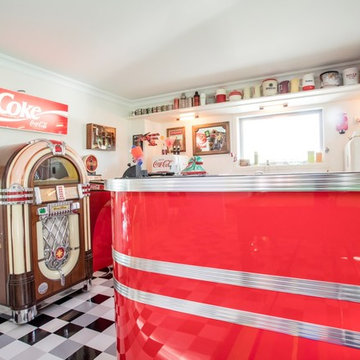
Nicole Jecentho
This is an example of an expansive beach style u-shaped seated home bar in Other with red cabinets, linoleum floors and multi-coloured floor.
This is an example of an expansive beach style u-shaped seated home bar in Other with red cabinets, linoleum floors and multi-coloured floor.
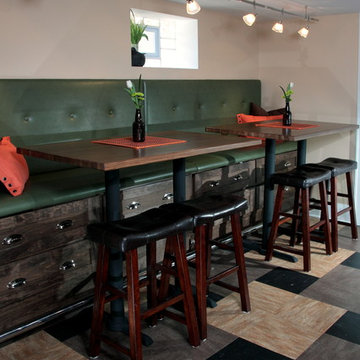
Erol Reyal
Inspiration for a mid-sized traditional single-wall seated home bar in Milwaukee with an undermount sink, flat-panel cabinets, dark wood cabinets, quartzite benchtops, green splashback, linoleum floors and multi-coloured floor.
Inspiration for a mid-sized traditional single-wall seated home bar in Milwaukee with an undermount sink, flat-panel cabinets, dark wood cabinets, quartzite benchtops, green splashback, linoleum floors and multi-coloured floor.
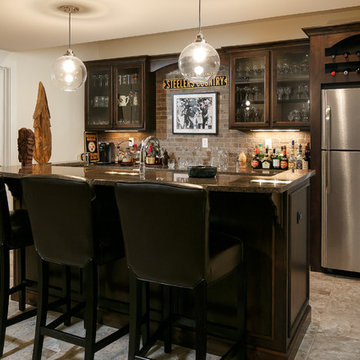
Tim Furlong
Photo of a small traditional single-wall home bar in Louisville with glass-front cabinets, dark wood cabinets, granite benchtops and linoleum floors.
Photo of a small traditional single-wall home bar in Louisville with glass-front cabinets, dark wood cabinets, granite benchtops and linoleum floors.
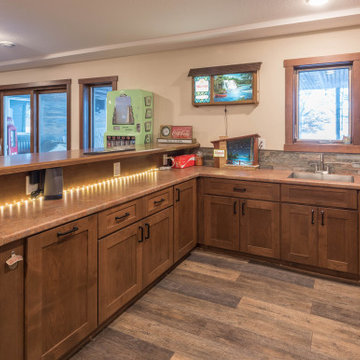
This wood-tones Mission style kitchen and bar were designed for storage, functionality, and family time!
Photo of a small arts and crafts u-shaped home bar in Minneapolis with an undermount sink, shaker cabinets, medium wood cabinets, laminate benchtops, multi-coloured splashback, stone tile splashback, linoleum floors, brown floor and brown benchtop.
Photo of a small arts and crafts u-shaped home bar in Minneapolis with an undermount sink, shaker cabinets, medium wood cabinets, laminate benchtops, multi-coloured splashback, stone tile splashback, linoleum floors, brown floor and brown benchtop.
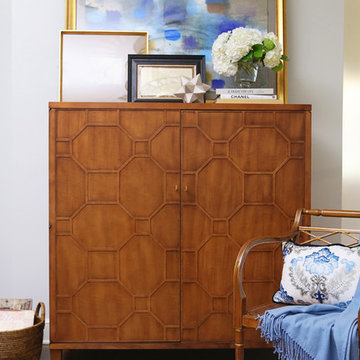
Fully remodeled home in Tulsa, Oklahoma as featured in Oklahoma Magazine, December 2018.
Inspiration for a mid-sized traditional home bar in Other with medium wood cabinets, wood benchtops, brick floors and red floor.
Inspiration for a mid-sized traditional home bar in Other with medium wood cabinets, wood benchtops, brick floors and red floor.
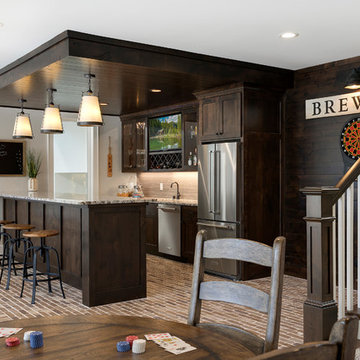
Spacecrafting
Design ideas for an u-shaped seated home bar in Minneapolis with an undermount sink, flat-panel cabinets, dark wood cabinets, granite benchtops, multi-coloured splashback, ceramic splashback, brick floors, multi-coloured floor and multi-coloured benchtop.
Design ideas for an u-shaped seated home bar in Minneapolis with an undermount sink, flat-panel cabinets, dark wood cabinets, granite benchtops, multi-coloured splashback, ceramic splashback, brick floors, multi-coloured floor and multi-coloured benchtop.
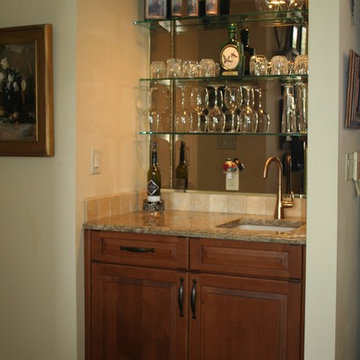
Diane Wandmaker
This is an example of a mid-sized traditional l-shaped wet bar in Albuquerque with an undermount sink, raised-panel cabinets, medium wood cabinets, solid surface benchtops, beige splashback, stone tile splashback, brick floors and red floor.
This is an example of a mid-sized traditional l-shaped wet bar in Albuquerque with an undermount sink, raised-panel cabinets, medium wood cabinets, solid surface benchtops, beige splashback, stone tile splashback, brick floors and red floor.
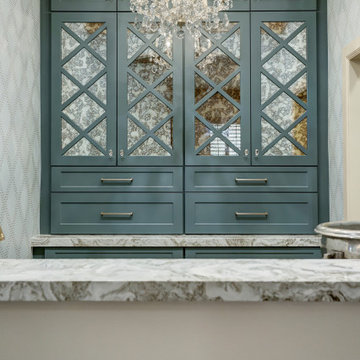
The owner had a small laundry area right off the kitchen and it was a tight fit and didn't fit the homeowner's needs. They decided to create a large laundry area upstairs and turn the old laundry into a beautiful bar area for entertaining. This area provides is a fantastic entertaining area perfectly situated between the kitchen and dining areas.
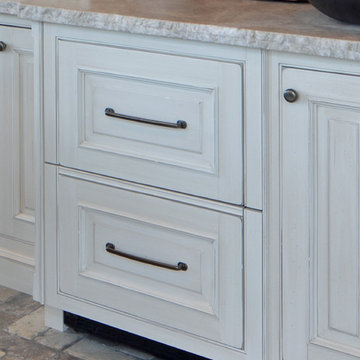
Using the home’s Victorian architecture and existing mill-work as inspiration we remodeled an antique home to its vintage roots. First focus was to restore the kitchen, but an addition seemed to be in order as the homeowners wanted a cheery breakfast room. The Client dreamt of a built-in buffet to house their many collections and a wet bar for casual entertaining. Using Pavilion Raised inset doorstyle cabinetry, we provided a hutch with plenty of storage, mullioned glass doors for displaying antique glassware and period details such as chamfers, wainscot panels and valances. To the right we accommodated a wet bar complete with two under-counter refrigerator units, a vessel sink, and reclaimed wood shelves. The rustic hand painted dining table with its colorful mix of chairs, the owner’s collection of colorful accessories and whimsical light fixtures, plus a bay window seat complete the room.
The mullioned glass door display cabinets have a specialty cottage red beadboard interior to tie in with the red furniture accents. The backsplash features a framed panel with Wood-Mode’s scalloped inserts at the buffet (sized to compliment the cabinetry above) and tin tiles at the bar. The hutch’s light valance features a curved corner detail and edge bead integrated right into the cabinets’ bottom rail. Also note the decorative integrated panels on the under-counter refrigerator drawers. Also, the client wanted to have a small TV somewhere, so we placed it in the center of the hutch, behind doors. The inset hinges allow the doors to swing fully open when the TV is on; the rest of the time no one would know it was there.
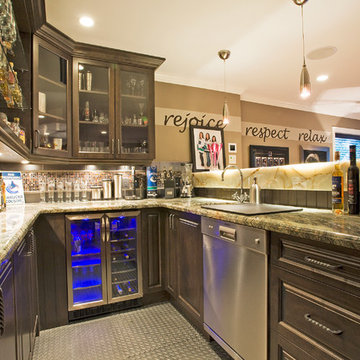
Bar cabinetry with wine fridge and diswasher. NOte the flooring with is a type of lino that looks like checker plate. Photos by Stevenson Design Works
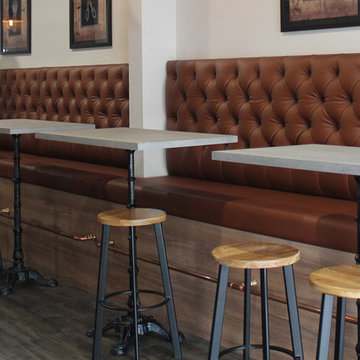
Photo of a mid-sized industrial seated home bar in Sydney with open cabinets, medium wood cabinets, laminate benchtops and linoleum floors.
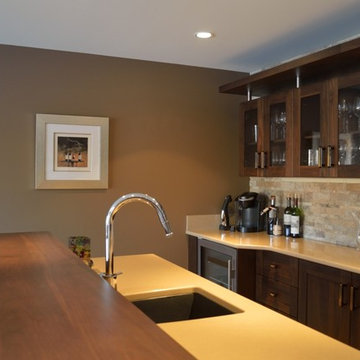
Gorgeous lower level bar and card table. Natural textures and tones throughout gathering room, bar, wine cellar, exercise room and guest suite.
Contemporary l-shaped seated home bar in New York with an undermount sink, glass-front cabinets, dark wood cabinets, wood benchtops, multi-coloured splashback, stone tile splashback and linoleum floors.
Contemporary l-shaped seated home bar in New York with an undermount sink, glass-front cabinets, dark wood cabinets, wood benchtops, multi-coloured splashback, stone tile splashback and linoleum floors.
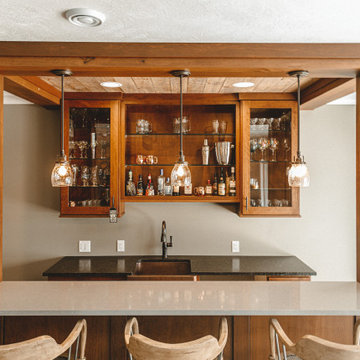
Cherry Wet Bar
This is an example of a mid-sized country galley seated home bar in Other with an undermount sink, flat-panel cabinets, medium wood cabinets, quartz benchtops, brick floors, beige floor and grey benchtop.
This is an example of a mid-sized country galley seated home bar in Other with an undermount sink, flat-panel cabinets, medium wood cabinets, quartz benchtops, brick floors, beige floor and grey benchtop.
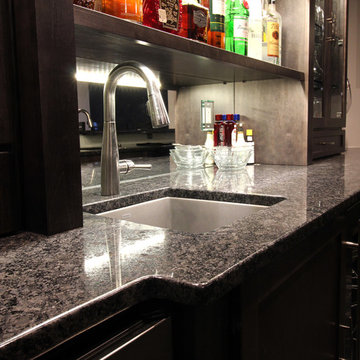
Photo of a mid-sized transitional u-shaped seated home bar in Chicago with an undermount sink, glass-front cabinets, dark wood cabinets, granite benchtops, linoleum floors, black floor and black benchtop.
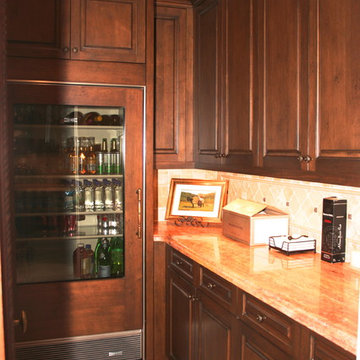
Dawn Maggio
Design ideas for a small traditional single-wall wet bar in Miami with raised-panel cabinets, dark wood cabinets, beige splashback, stone tile splashback, brick floors and marble benchtops.
Design ideas for a small traditional single-wall wet bar in Miami with raised-panel cabinets, dark wood cabinets, beige splashback, stone tile splashback, brick floors and marble benchtops.
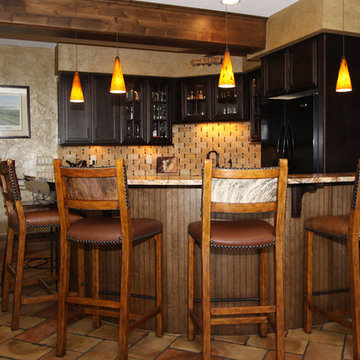
Design ideas for a mid-sized transitional l-shaped seated home bar in Cleveland with an undermount sink, raised-panel cabinets, dark wood cabinets, granite benchtops, beige splashback, stone tile splashback and brick floors.
Home Bar Design Ideas with Linoleum Floors and Brick Floors
7