Home Bar Design Ideas with Marble Benchtops and Brick Splashback
Refine by:
Budget
Sort by:Popular Today
21 - 37 of 37 photos
Item 1 of 3
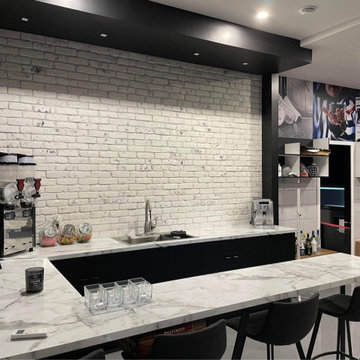
Industrial u-shaped seated home bar in Montreal with an integrated sink, flat-panel cabinets, black cabinets, marble benchtops, white splashback, brick splashback, concrete floors, grey floor and white benchtop.
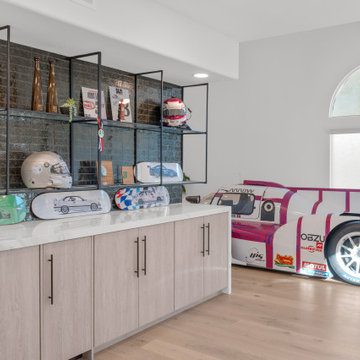
Mid-sized modern galley home bar in Orange County with flat-panel cabinets, light wood cabinets, marble benchtops, black splashback, brick splashback, light hardwood floors, brown floor and white benchtop.
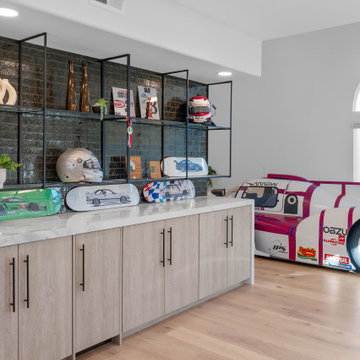
Inspiration for a mid-sized modern galley home bar in Orange County with flat-panel cabinets, light wood cabinets, marble benchtops, black splashback, brick splashback, light hardwood floors, brown floor and white benchtop.

Below Buchanan is a basement renovation that feels as light and welcoming as one of our outdoor living spaces. The project is full of unique details, custom woodworking, built-in storage, and gorgeous fixtures. Custom carpentry is everywhere, from the built-in storage cabinets and molding to the private booth, the bar cabinetry, and the fireplace lounge.
Creating this bright, airy atmosphere was no small challenge, considering the lack of natural light and spatial restrictions. A color pallet of white opened up the space with wood, leather, and brass accents bringing warmth and balance. The finished basement features three primary spaces: the bar and lounge, a home gym, and a bathroom, as well as additional storage space. As seen in the before image, a double row of support pillars runs through the center of the space dictating the long, narrow design of the bar and lounge. Building a custom dining area with booth seating was a clever way to save space. The booth is built into the dividing wall, nestled between the support beams. The same is true for the built-in storage cabinet. It utilizes a space between the support pillars that would otherwise have been wasted.
The small details are as significant as the larger ones in this design. The built-in storage and bar cabinetry are all finished with brass handle pulls, to match the light fixtures, faucets, and bar shelving. White marble counters for the bar, bathroom, and dining table bring a hint of Hollywood glamour. White brick appears in the fireplace and back bar. To keep the space feeling as lofty as possible, the exposed ceilings are painted black with segments of drop ceilings accented by a wide wood molding, a nod to the appearance of exposed beams. Every detail is thoughtfully chosen right down from the cable railing on the staircase to the wood paneling behind the booth, and wrapping the bar.
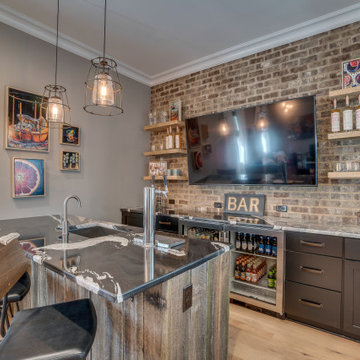
Country galley seated home bar in Richmond with a drop-in sink, shaker cabinets, black cabinets, marble benchtops, brick splashback, light hardwood floors and black benchtop.
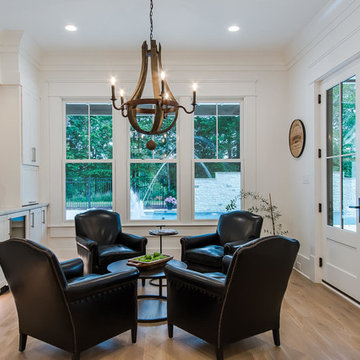
Mid-sized country wet bar in Raleigh with an undermount sink, shaker cabinets, white cabinets, marble benchtops, red splashback, brick splashback, light hardwood floors and beige floor.
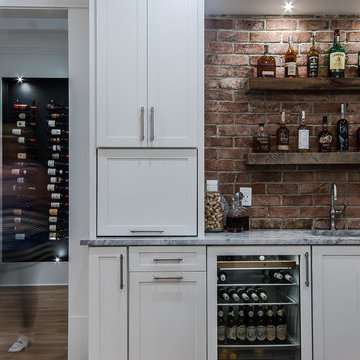
Mid-sized country wet bar in Raleigh with an undermount sink, shaker cabinets, white cabinets, marble benchtops, red splashback, brick splashback, light hardwood floors and beige floor.
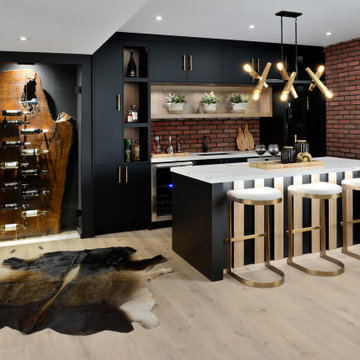
This is an example of a transitional single-wall seated home bar in Toronto with black cabinets, marble benchtops, brick splashback and white benchtop.
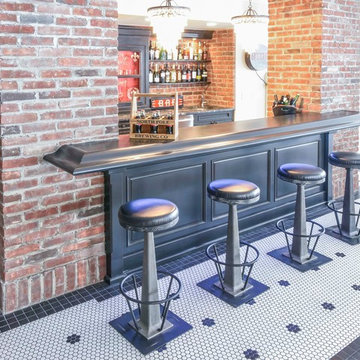
This home wet bar with all its charm, looks like it was taken out of the pages of an old Western novel. The center cabinet is actually vintage and purchased from a market especial for this project. The whole wet bar was designed around the center cabinet; the aged burgundy of the interior cabinet was drawn into the brick back-splash, the cabinet's charcoal exterior was the anchor colour for the rest of the cabinets and molding. Max did a perfect job matching the colour, glaze and profile, so well in fact that you couldn't spot the new from the old.
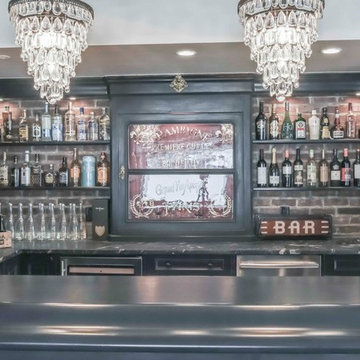
This home wet bar with all its charm, looks like it was taken out of the pages of an old Western novel. The center cabinet is actually vintage and purchased from a market especial for this project. The whole wet bar was designed around the center cabinet; the aged burgundy of the interior cabinet was drawn into the brick back-splash, the cabinet's charcoal exterior was the anchor colour for the rest of the cabinets and molding. Max did a perfect job matching the colour, glaze and profile, so well in fact that you couldn't spot the new from the old.
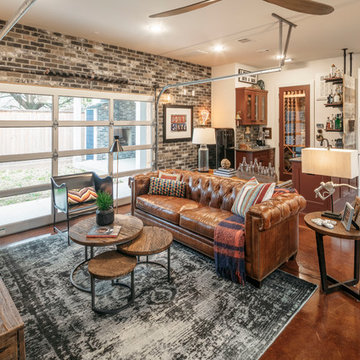
Inspiration for a mid-sized transitional single-wall wet bar in Houston with an undermount sink, recessed-panel cabinets, dark wood cabinets, marble benchtops, grey splashback, brick splashback, brown floor, brown benchtop and concrete floors.
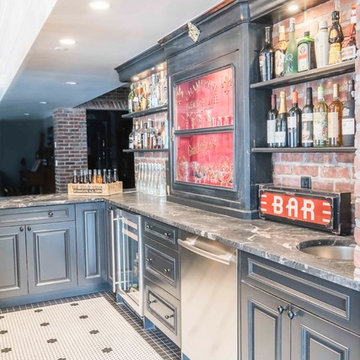
This home wet bar with all its charm, looks like it was taken out of the pages of an old Western novel. The center cabinet is actually vintage and purchased from a market especial for this project. The whole wet bar was designed around the center cabinet; the aged burgundy of the interior cabinet was drawn into the brick back-splash, the cabinet's charcoal exterior was the anchor colour for the rest of the cabinets and molding. Max did a perfect job matching the colour, glaze and profile, so well in fact that you couldn't spot the new from the old.
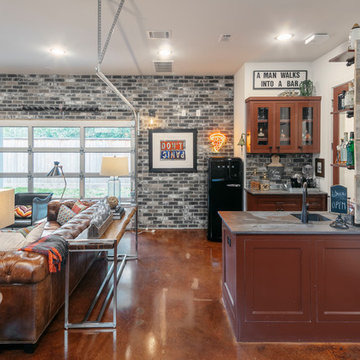
Photo of a mid-sized transitional single-wall wet bar in Houston with an undermount sink, recessed-panel cabinets, dark wood cabinets, marble benchtops, brown splashback, brick splashback, dark hardwood floors, brown floor and brown benchtop.
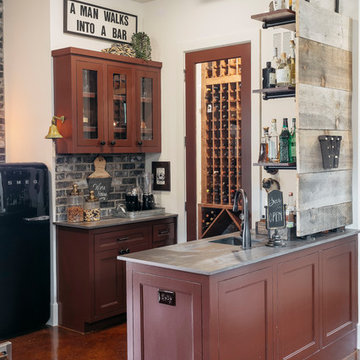
Design ideas for a mid-sized transitional galley wet bar in Houston with an undermount sink, marble benchtops, grey splashback, brick splashback, brown floor, grey benchtop, recessed-panel cabinets, dark wood cabinets and concrete floors.
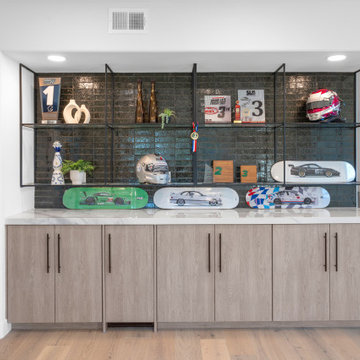
Photo of a mid-sized modern galley home bar in Orange County with flat-panel cabinets, light wood cabinets, marble benchtops, black splashback, brick splashback, light hardwood floors, brown floor and white benchtop.
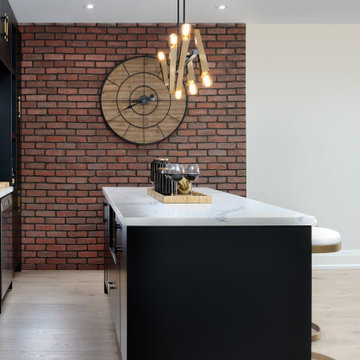
Transitional single-wall seated home bar in Toronto with black cabinets, marble benchtops, brick splashback and white benchtop.
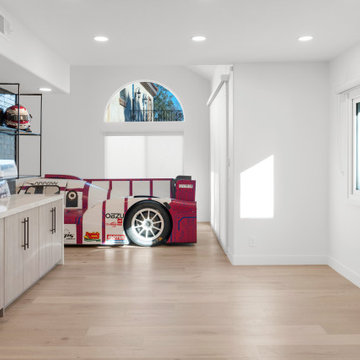
Photo of a mid-sized modern galley home bar in Orange County with flat-panel cabinets, light wood cabinets, marble benchtops, black splashback, brick splashback, light hardwood floors, brown floor and white benchtop.
Home Bar Design Ideas with Marble Benchtops and Brick Splashback
2