Home Bar Design Ideas with Marble Benchtops and Brown Floor
Refine by:
Budget
Sort by:Popular Today
141 - 160 of 867 photos
Item 1 of 3
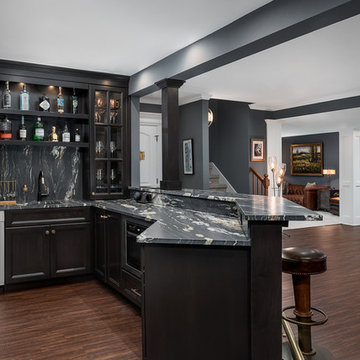
Photo of a large traditional u-shaped seated home bar in Chicago with dark hardwood floors, brown floor, an undermount sink, glass-front cabinets, black cabinets, marble benchtops, black splashback, stone slab splashback and black benchtop.
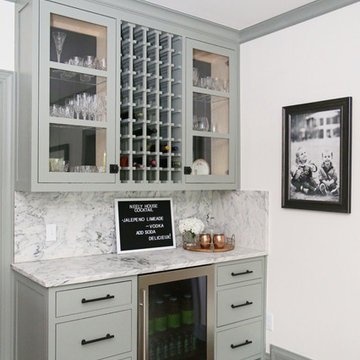
Photo of a small transitional single-wall wet bar in Other with glass-front cabinets, green cabinets, marble benchtops, grey splashback, marble splashback, medium hardwood floors, brown floor and grey benchtop.
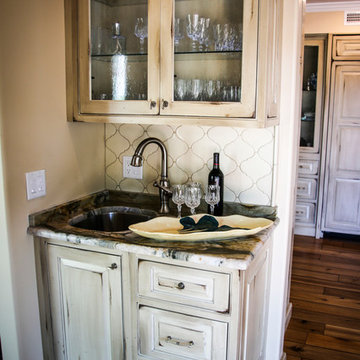
Photo of a small country single-wall wet bar in Miami with a drop-in sink, raised-panel cabinets, distressed cabinets, marble benchtops, white splashback, plywood floors, brown floor and multi-coloured benchtop.

A wine bar for serious entertaining. On the left is a tall cabinet for china and party platter storage, on the right a full height wine cooler from Sub-Zero. In between we see closed doors for liquor storage, glass doors to display glassware. In the base run, a beverage fridge for soda and undercounter fridge for beer. a lot of drawers for items like napkins, corkscrews, etc.
Photo by James Northen
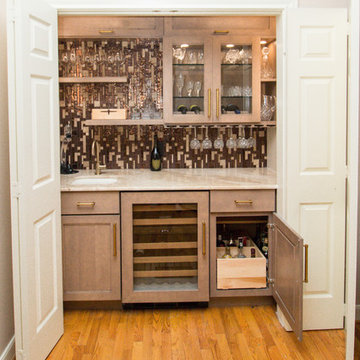
Designed By: Robby & Lisa Griffin
Photios By: Desired Photo
This is an example of a small contemporary single-wall wet bar in Houston with an undermount sink, shaker cabinets, beige cabinets, marble benchtops, brown splashback, glass tile splashback, light hardwood floors and brown floor.
This is an example of a small contemporary single-wall wet bar in Houston with an undermount sink, shaker cabinets, beige cabinets, marble benchtops, brown splashback, glass tile splashback, light hardwood floors and brown floor.
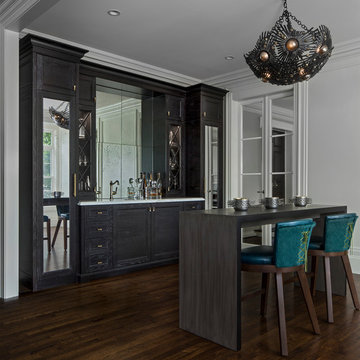
This renovation and addition project, located in Bloomfield Hills, was completed in 2016. A master suite, located on the second floor and overlooking the backyard, was created that featured a his and hers bathroom, staging rooms, separate walk-in-closets, and a vaulted skylight in the hallways. The kitchen was stripped down and opened up to allow for gathering and prep work. Fully-custom cabinetry and a statement range help this room feel one-of-a-kind. To allow for family activities, an indoor gymnasium was created that can be used for basketball, soccer, and indoor hockey. An outdoor oasis was also designed that features an in-ground pool, outdoor trellis, BBQ area, see-through fireplace, and pool house. Unique colonial traits were accentuated in the design by the addition of an exterior colonnade, brick patterning, and trim work. The renovation and addition had to match the unique character of the existing house, so great care was taken to match every detail to ensure a seamless transition from old to new.
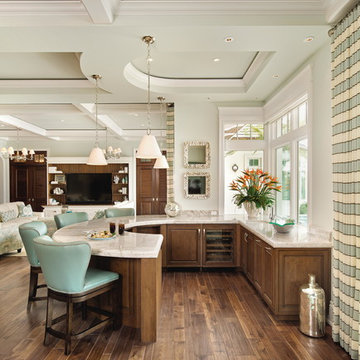
Lori Hamilton
This is an example of a large transitional u-shaped seated home bar in Tampa with an undermount sink, raised-panel cabinets, dark wood cabinets, marble benchtops, dark hardwood floors, brown floor and white benchtop.
This is an example of a large transitional u-shaped seated home bar in Tampa with an undermount sink, raised-panel cabinets, dark wood cabinets, marble benchtops, dark hardwood floors, brown floor and white benchtop.
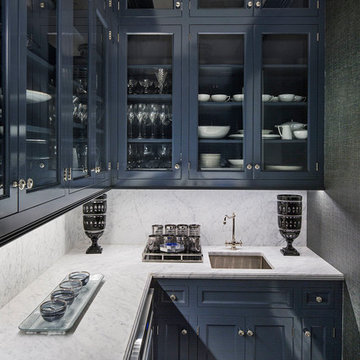
Custom Cabinets for a Butlers pantry. Non-Beaded Knife Edge Doors with Glass Recessed Panel. Exposed Hinges and a polished knobs. Small drawers flanking bar sink. Painted in a High Gloss Benjamin Moore Hale Navy Finish. Microwave drawer in adjacent cabinet. Large Room crown and molding on bottom of cabinets. LED undercabinet Lighting brings a brightness to the area.
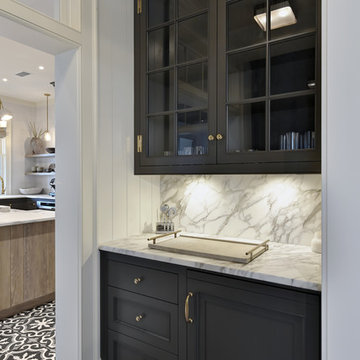
Photo of a mid-sized country single-wall wet bar in Charleston with no sink, recessed-panel cabinets, black cabinets, marble benchtops, multi-coloured splashback, stone slab splashback, medium hardwood floors, brown floor and white benchtop.
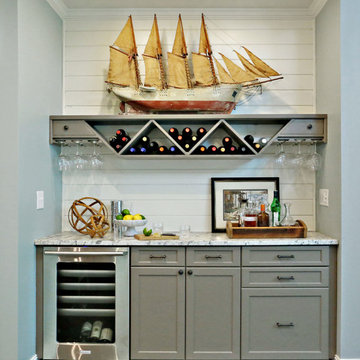
Custom bar cabinet designed to display the ship model built by the client's father. THe wine racking is reminiscent of waves and the ship lap siding adds a nautical flair.
Photo: Tracy Witherspoon
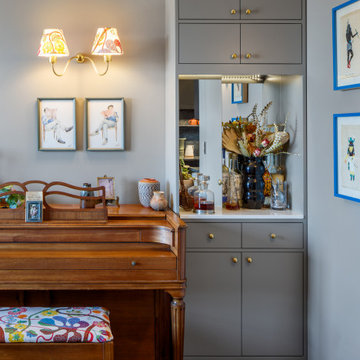
A corner mirrored bar
Inspiration for a small contemporary single-wall home bar in Seattle with no sink, beaded inset cabinets, grey cabinets, marble benchtops, mirror splashback, medium hardwood floors, brown floor and white benchtop.
Inspiration for a small contemporary single-wall home bar in Seattle with no sink, beaded inset cabinets, grey cabinets, marble benchtops, mirror splashback, medium hardwood floors, brown floor and white benchtop.
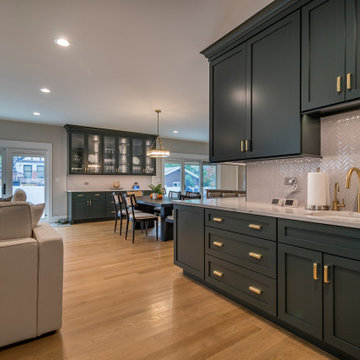
Inspiration for a country single-wall home bar in Chicago with no sink, shaker cabinets, white cabinets, marble benchtops, grey splashback, ceramic splashback, medium hardwood floors, brown floor and multi-coloured benchtop.

Contemporary u-shaped seated home bar in Dallas with flat-panel cabinets, medium wood cabinets, marble benchtops, black splashback, medium hardwood floors, brown floor and black benchtop.

Kitchen bar with custom cabinets, wine refrigerator, and antique mirror.
Country u-shaped home bar in Other with shaker cabinets, white cabinets, marble benchtops, ceramic splashback, medium hardwood floors, brown floor and white benchtop.
Country u-shaped home bar in Other with shaker cabinets, white cabinets, marble benchtops, ceramic splashback, medium hardwood floors, brown floor and white benchtop.
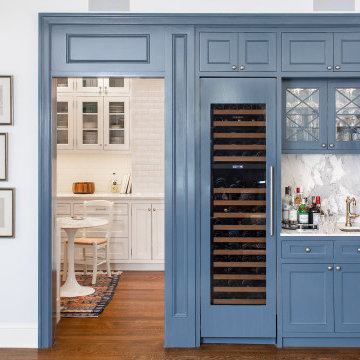
Design ideas for a small transitional galley wet bar in New York with an undermount sink, shaker cabinets, blue cabinets, marble benchtops, white splashback, stone slab splashback, medium hardwood floors, brown floor and white benchtop.
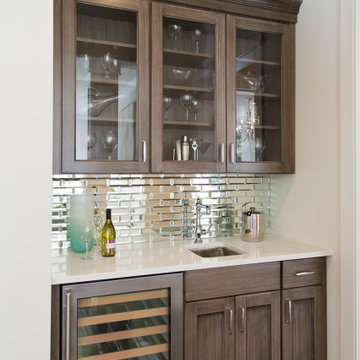
Small transitional single-wall wet bar in St Louis with an undermount sink, glass-front cabinets, marble benchtops, dark hardwood floors, brown floor, white benchtop, dark wood cabinets and metal splashback.
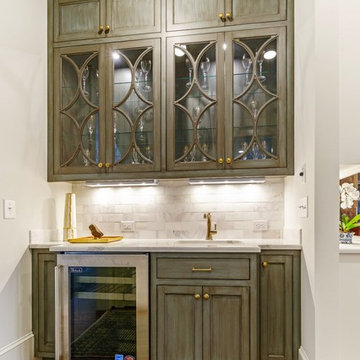
Jay Sinclair
Photo of a mid-sized traditional single-wall wet bar in Other with an undermount sink, recessed-panel cabinets, distressed cabinets, marble benchtops, grey splashback, marble splashback, light hardwood floors, brown floor and grey benchtop.
Photo of a mid-sized traditional single-wall wet bar in Other with an undermount sink, recessed-panel cabinets, distressed cabinets, marble benchtops, grey splashback, marble splashback, light hardwood floors, brown floor and grey benchtop.
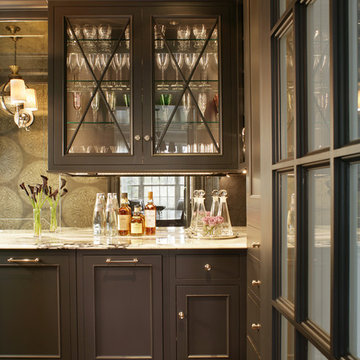
Butler's pantry/wet bar area situated between the dining room and the kitchen make this an incredibly useful space. Mirrored walls create a larger area and add a bit of light to this wonderfully dark and inviting space. Photography by Peter Rymwid.
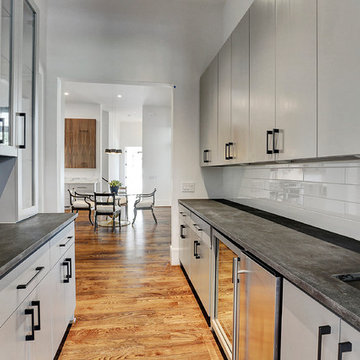
Mid-sized contemporary galley wet bar with an undermount sink, flat-panel cabinets, grey cabinets, marble benchtops, white splashback, cement tile splashback, medium hardwood floors, brown floor and black benchtop.
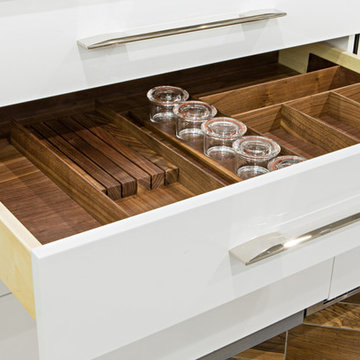
This is an example of a mid-sized modern l-shaped wet bar in New York with an undermount sink, shaker cabinets, dark wood cabinets, marble benchtops, multi-coloured splashback, medium hardwood floors and brown floor.
Home Bar Design Ideas with Marble Benchtops and Brown Floor
8