Home Bar Design Ideas with Marble Benchtops and Brown Floor
Refine by:
Budget
Sort by:Popular Today
161 - 180 of 867 photos
Item 1 of 3
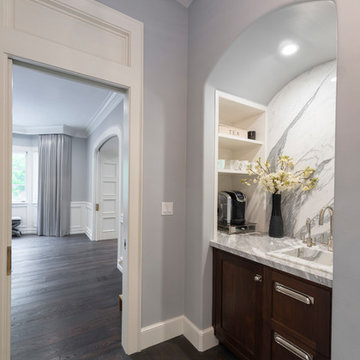
Master bedroom suite wet bar
Design ideas for a small transitional single-wall wet bar in Los Angeles with beaded inset cabinets, dark wood cabinets, marble benchtops, white splashback, marble splashback, dark hardwood floors, brown floor, a drop-in sink and grey benchtop.
Design ideas for a small transitional single-wall wet bar in Los Angeles with beaded inset cabinets, dark wood cabinets, marble benchtops, white splashback, marble splashback, dark hardwood floors, brown floor, a drop-in sink and grey benchtop.
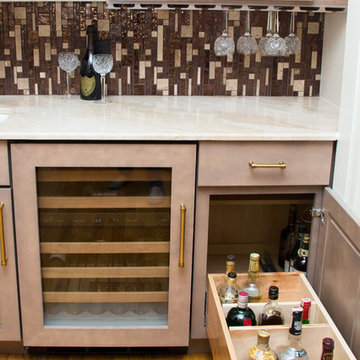
Designed By: Robby & Lisa Griffin
Photios By: Desired Photo
Photo of a small contemporary single-wall wet bar in Houston with an undermount sink, shaker cabinets, beige cabinets, marble benchtops, brown splashback, glass tile splashback, light hardwood floors and brown floor.
Photo of a small contemporary single-wall wet bar in Houston with an undermount sink, shaker cabinets, beige cabinets, marble benchtops, brown splashback, glass tile splashback, light hardwood floors and brown floor.
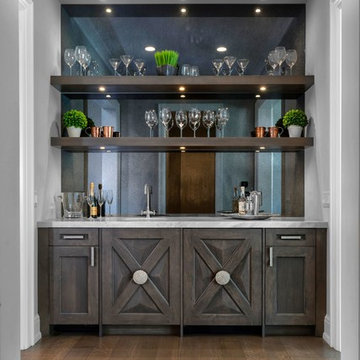
This is an example of a large transitional wet bar in Detroit with distressed cabinets, marble benchtops, mirror splashback, medium hardwood floors and brown floor.
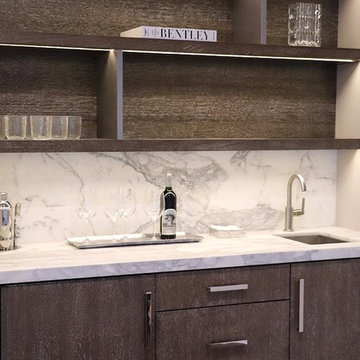
Custom made cerused wood bar for a living room. The shelving is all illuminated by integrated LED strip lighting and the shelf dividers are stainless steel. The countertop and backsplash are calacatta marble. There is a hidden beverage/wine fridge to the left of the drawers.
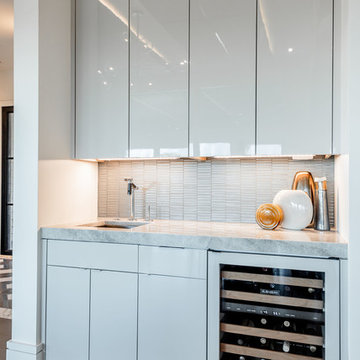
Built by Award Winning, Certified Luxury Custom Home Builder SHELTER Custom-Built Living.
Interior Details and Design- SHELTER Custom-Built Living Build-Design team. .
Architect- DLB Custom Home Design INC..
Interior Decorator- Hollis Erickson Design.
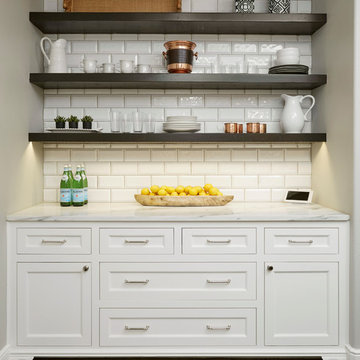
Ron Parker: AIBD Building Designer / Custom Builder
Interiors "A Well Dressed Home" Alli Walker-Consultant
Photographer: Nate Rehlander
Photo of a mid-sized transitional single-wall wet bar in Dallas with recessed-panel cabinets, white cabinets, marble benchtops, white splashback, subway tile splashback, medium hardwood floors and brown floor.
Photo of a mid-sized transitional single-wall wet bar in Dallas with recessed-panel cabinets, white cabinets, marble benchtops, white splashback, subway tile splashback, medium hardwood floors and brown floor.

Kitchen bar with custom cabinets, wine refrigerator, and antique mirror.
Country u-shaped home bar in Other with shaker cabinets, white cabinets, marble benchtops, ceramic splashback, medium hardwood floors, brown floor and white benchtop.
Country u-shaped home bar in Other with shaker cabinets, white cabinets, marble benchtops, ceramic splashback, medium hardwood floors, brown floor and white benchtop.
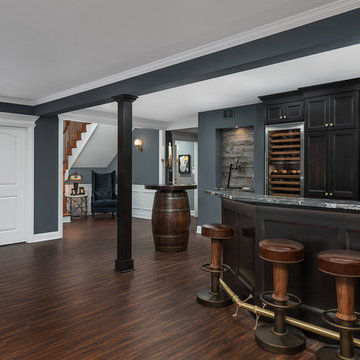
Inspiration for a large traditional u-shaped seated home bar in Chicago with an undermount sink, glass-front cabinets, black cabinets, marble benchtops, black splashback, stone slab splashback, dark hardwood floors, brown floor and black benchtop.
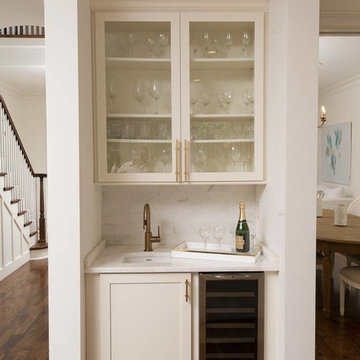
Photo of a small contemporary single-wall wet bar in New Orleans with an undermount sink, glass-front cabinets, white cabinets, marble benchtops, grey splashback, marble splashback, medium hardwood floors and brown floor.
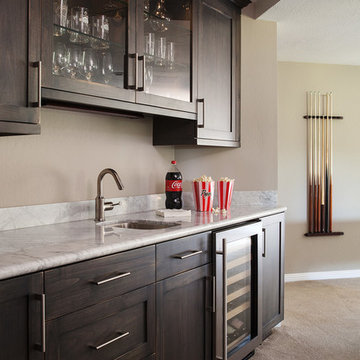
Michele Lee Willson Photography
Photo of a mid-sized contemporary single-wall wet bar in San Francisco with an undermount sink, shaker cabinets, dark wood cabinets, marble benchtops, carpet and brown floor.
Photo of a mid-sized contemporary single-wall wet bar in San Francisco with an undermount sink, shaker cabinets, dark wood cabinets, marble benchtops, carpet and brown floor.
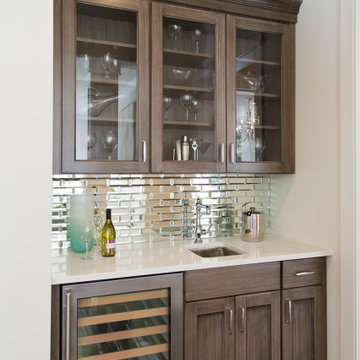
Small transitional single-wall wet bar in St Louis with an undermount sink, glass-front cabinets, marble benchtops, dark hardwood floors, brown floor, white benchtop, dark wood cabinets and metal splashback.
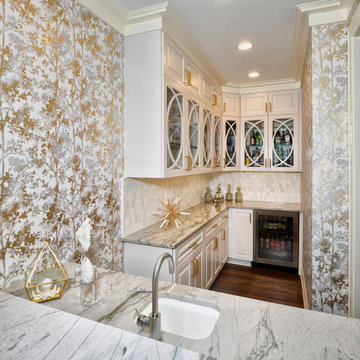
Design ideas for a mid-sized eclectic l-shaped wet bar in Houston with an undermount sink, raised-panel cabinets, white cabinets, marble benchtops, grey splashback, cement tile splashback, dark hardwood floors, brown floor and grey benchtop.
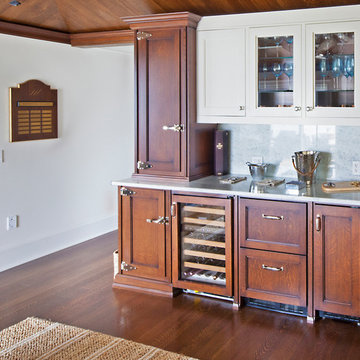
This is an example of a mid-sized contemporary single-wall seated home bar in New York with an undermount sink, raised-panel cabinets, medium wood cabinets, marble benchtops, white splashback, marble splashback, laminate floors, brown floor and white benchtop.
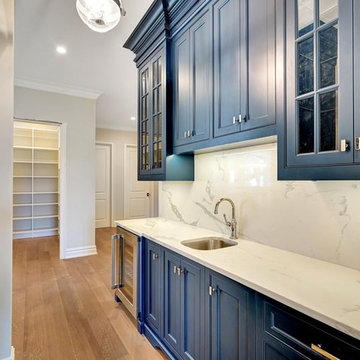
Navy blue butlers pantry with marble countertop and backsplash. Small stainless steel single with single faucet. Undercounter wine fridge with stainless steel front and counterop pantry cabinet.
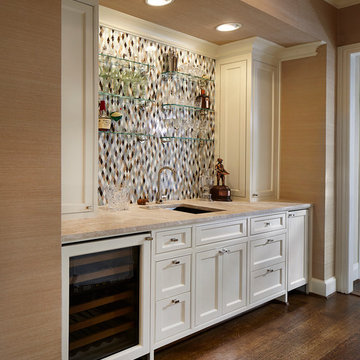
- CotY 2014 Regional Winner: Residential Kitchen Over $120,000
- CotY 2014 Dallas Chapter Winner: Residential Kitchen Over $120,000
Ken Vaughan - Vaughan Creative Media
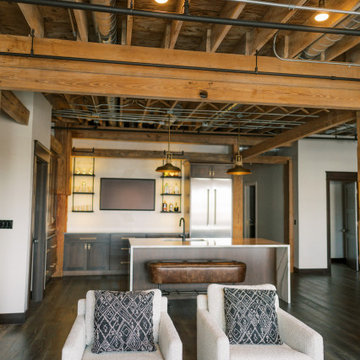
This remodel transformed two condos into one, overcoming access challenges. We designed the space for a seamless transition, adding function with a laundry room, powder room, bar, and entertaining space.
This bar area boasts ample open and closed storage, a spacious counter with seating, and a refrigerator – ideal for seamless entertaining in a beautifully curated space.
---Project by Wiles Design Group. Their Cedar Rapids-based design studio serves the entire Midwest, including Iowa City, Dubuque, Davenport, and Waterloo, as well as North Missouri and St. Louis.
For more about Wiles Design Group, see here: https://wilesdesigngroup.com/
To learn more about this project, see here: https://wilesdesigngroup.com/cedar-rapids-condo-remodel
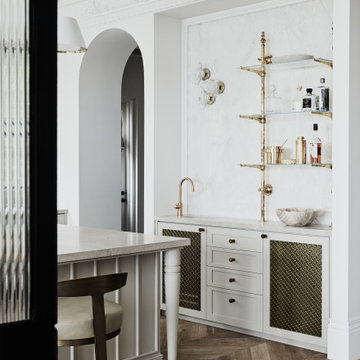
This is an example of a small transitional single-wall wet bar in Sydney with an undermount sink, recessed-panel cabinets, beige cabinets, marble benchtops, white splashback, marble splashback, medium hardwood floors, brown floor and beige benchtop.
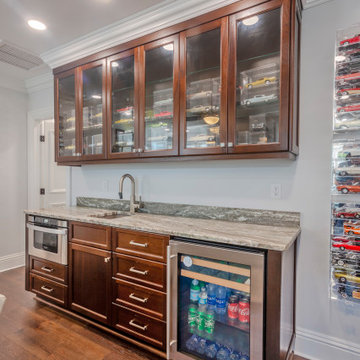
In a cozy den nestled within Jon Cancellino's home, the atmosphere exudes warmth and masculinity, making it the ultimate man cave retreat. As you step inside, your eyes are immediately drawn to the rich, dark brown wood flooring that runs throughout the space. The deep, chocolate hues underfoot create a solid foundation for the room's character.
Above, the ceiling lights cast a soft, inviting glow, illuminating the room's treasures and hidden gems. Suspended on the white ceiling, they punctuate the den with pockets of light, adding to the overall ambiance. The white wall behind the glass cabinet provides a stark, contrasting backdrop, allowing the treasures on display to truly shine.
The glass cabinet stands proudly, showcasing Jon's carefully curated collection of vintage memorabilia, from sports memorabilia to antique curiosities. The transparent glass panels protect and proudly exhibit the cherished contents within, making it a focal point of the room.
To one side, there's a fully equipped kitchenette, featuring an oven, sink, and tap. The stainless steel sink and tap gleam under the ambient lighting, offering both functionality and style. It's here that Jon can whip up his favorite game day snacks or simply enjoy a cold drink with friends.
All around, the AC ducts are cleverly concealed, blending seamlessly with the den's design. They ensure that the room remains comfortable year-round, allowing for hours of entertainment and relaxation without worry about temperature.
With its combination of dark brown wood flooring, ceiling lights, and tasteful displays, Jon Cancellino's man cave is a haven for relaxation and enjoyment, where memories are made and cherished.
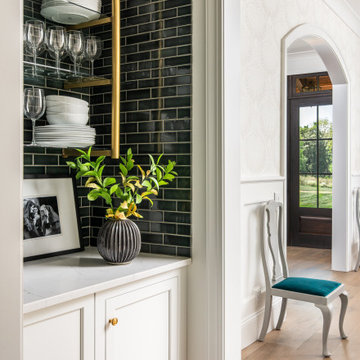
Photography: Garett + Carrie Buell of Studiobuell/ studiobuell.com
Inspiration for a mid-sized traditional galley wet bar in Nashville with shaker cabinets, white cabinets, marble benchtops, green splashback, medium hardwood floors, white benchtop, subway tile splashback and brown floor.
Inspiration for a mid-sized traditional galley wet bar in Nashville with shaker cabinets, white cabinets, marble benchtops, green splashback, medium hardwood floors, white benchtop, subway tile splashback and brown floor.
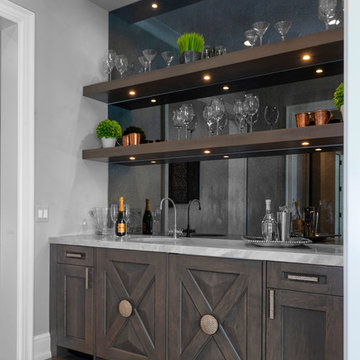
Inspiration for a large country wet bar in Detroit with distressed cabinets, marble benchtops, mirror splashback, medium hardwood floors and brown floor.
Home Bar Design Ideas with Marble Benchtops and Brown Floor
9