Home Bar Design Ideas with Marble Benchtops and Granite Benchtops
Refine by:
Budget
Sort by:Popular Today
201 - 220 of 11,592 photos
Item 1 of 3
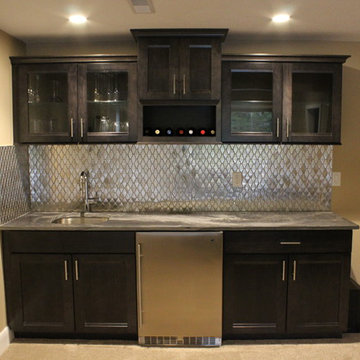
Photo of a large modern single-wall wet bar in Cleveland with an undermount sink, recessed-panel cabinets, dark wood cabinets, granite benchtops, metal splashback and carpet.
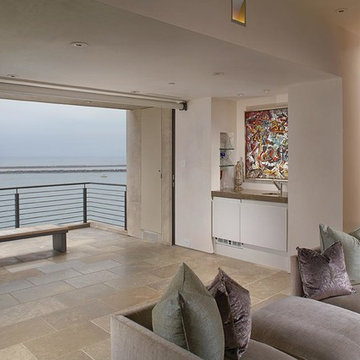
Photo of a large contemporary single-wall wet bar in Los Angeles with limestone floors, an undermount sink, flat-panel cabinets, white cabinets and granite benchtops.
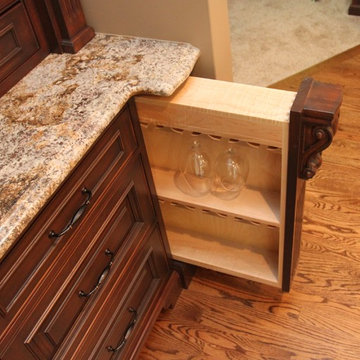
This is an example of a mid-sized traditional single-wall wet bar with an undermount sink, beaded inset cabinets, dark wood cabinets, granite benchtops and medium hardwood floors.
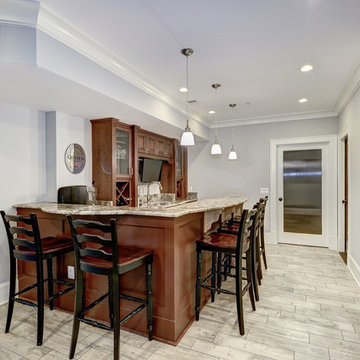
Inspiration for a mid-sized traditional l-shaped wet bar in DC Metro with a drop-in sink, raised-panel cabinets, medium wood cabinets, granite benchtops, grey splashback and ceramic floors.
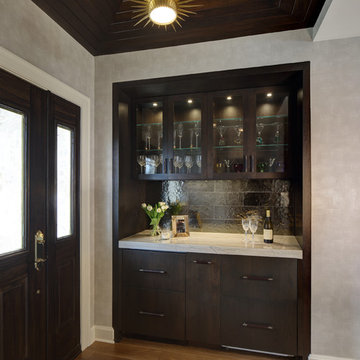
Tricia Shay Photography
Photo of a small contemporary home bar in Cleveland with flat-panel cabinets, dark wood cabinets, marble benchtops, black splashback and light hardwood floors.
Photo of a small contemporary home bar in Cleveland with flat-panel cabinets, dark wood cabinets, marble benchtops, black splashback and light hardwood floors.
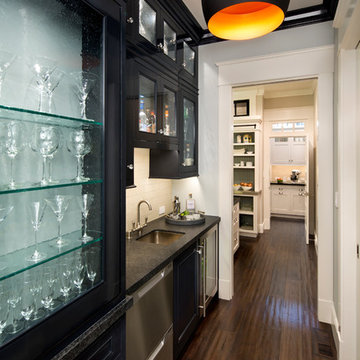
Bernard Andre
This is an example of a mid-sized traditional single-wall wet bar in San Francisco with an undermount sink, glass-front cabinets, black cabinets, granite benchtops, white splashback, subway tile splashback and dark hardwood floors.
This is an example of a mid-sized traditional single-wall wet bar in San Francisco with an undermount sink, glass-front cabinets, black cabinets, granite benchtops, white splashback, subway tile splashback and dark hardwood floors.
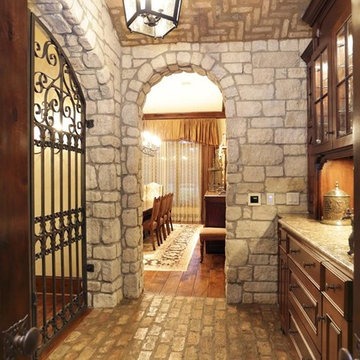
Inspiration for a large traditional single-wall wet bar in Houston with raised-panel cabinets, dark wood cabinets, brick floors and granite benchtops.
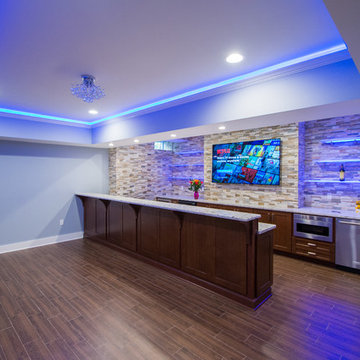
Bar Area of the Basement
Inspiration for a large contemporary galley wet bar in New York with an undermount sink, shaker cabinets, dark wood cabinets, granite benchtops, multi-coloured splashback, stone tile splashback and porcelain floors.
Inspiration for a large contemporary galley wet bar in New York with an undermount sink, shaker cabinets, dark wood cabinets, granite benchtops, multi-coloured splashback, stone tile splashback and porcelain floors.
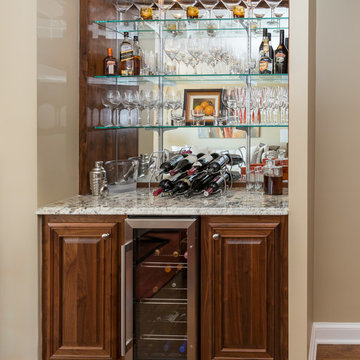
Photo of an expansive transitional single-wall wet bar in DC Metro with raised-panel cabinets, dark wood cabinets, granite benchtops, multi-coloured splashback, mirror splashback and medium hardwood floors.
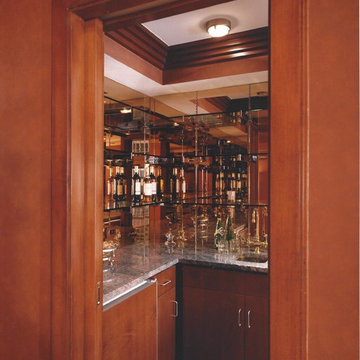
Inspiration for a small transitional l-shaped wet bar in New York with an undermount sink, medium wood cabinets, marble benchtops, mirror splashback and medium hardwood floors.
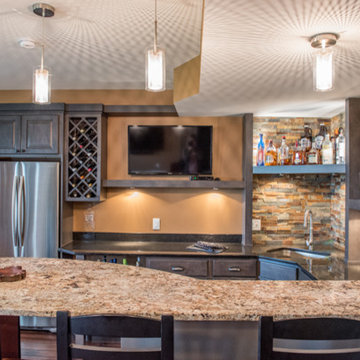
Maple cabinets with a gray stain. Built in refrigerator, wine storage and floating shelves. Stacked stone backsplash. Raised counter with honed granite tops.
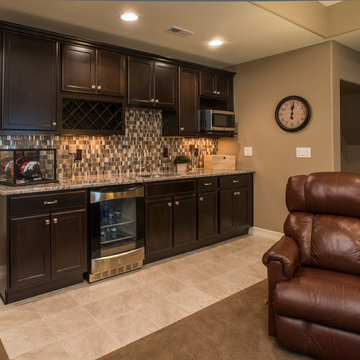
Phil Wegener Photography
Mid-sized traditional single-wall wet bar in Denver with an undermount sink, recessed-panel cabinets, dark wood cabinets, granite benchtops, multi-coloured splashback, mosaic tile splashback and travertine floors.
Mid-sized traditional single-wall wet bar in Denver with an undermount sink, recessed-panel cabinets, dark wood cabinets, granite benchtops, multi-coloured splashback, mosaic tile splashback and travertine floors.
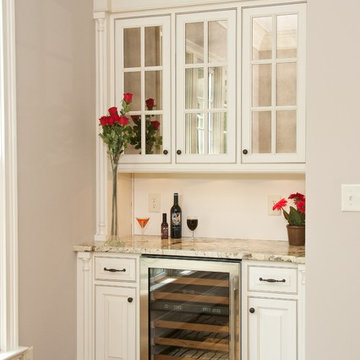
Photo of a mid-sized traditional u-shaped home bar in Other with beaded inset cabinets, granite benchtops, multi-coloured splashback, glass tile splashback, dark hardwood floors and white cabinets.
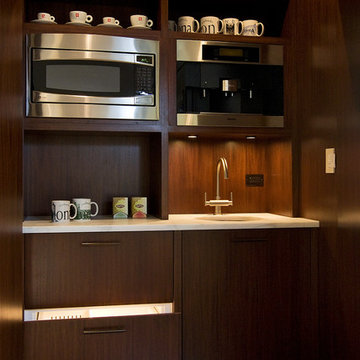
Design ideas for a small single-wall wet bar in Chicago with an undermount sink, flat-panel cabinets, brown cabinets, marble benchtops and dark hardwood floors.
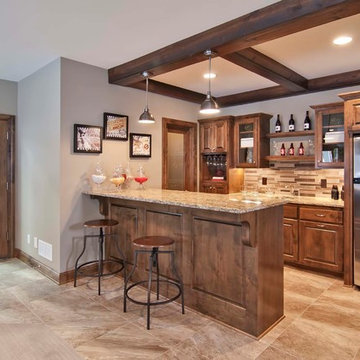
Lower-level bar area off of the indoor sport court, with beautiful wood cabinetry complimented by a wood coffered ceiling and granite countertops - Creek Hill Custom Homes MN
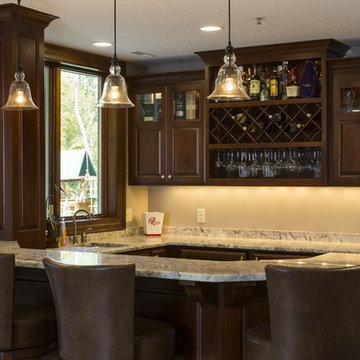
Troy Thies Photography
Photo of a mid-sized traditional u-shaped wet bar in Other with an undermount sink, raised-panel cabinets, dark wood cabinets, granite benchtops, multi-coloured splashback and porcelain floors.
Photo of a mid-sized traditional u-shaped wet bar in Other with an undermount sink, raised-panel cabinets, dark wood cabinets, granite benchtops, multi-coloured splashback and porcelain floors.
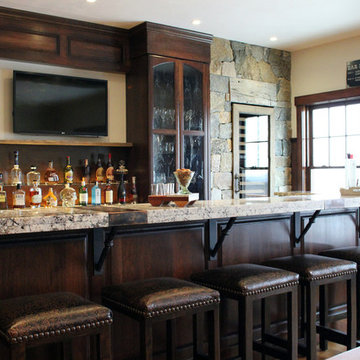
A perfect blend of old world charm and modern luxury, this home is sure to be a neighborhood favorite. An open layout with inviting fireplaces make this the perfect place for entertaining and relaxing. Around the home you will find unique stone accents, wood and metal staircases, custom kitchen and bathrooms, and a rec room complete with bar and pool table.
This craftsman style residence uses a mix of the Boston Blend Mosaic and Square & Rectangular thin stone veneer. It was used as a kitchen backsplash, interior wall accent, on multiple fireplaces, and stone archways. Great care was taken so the stones could be installed without a mortared joint. Corners were used along archways to create the illusion of full thickness stones and to allow for a more consistent and complete look. Scattered throughout, the mason cut custom large pieces of stone and wood to use as focal points.
New England’s finest real stone veneer was the perfect choice to pair with the rustic décor. The variety of colors offered in our popular Boston Blend complement any design setting with an elegant touch.
For more photos and video, please visit www.stoneyard.com/973
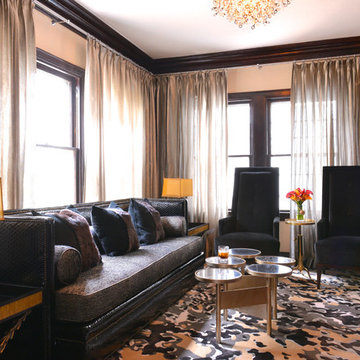
Contemporary lounge in home bar in home built in 1928. A custom silk and wool black and gold animal pattern rug is the backdrop for this room. Black patent embossed leather and chenille lounge sofa with fur pillows. Two tall backed black velvet lounge chairs with small brass and marble martini table. Room is surrounded by shimmery gold casements on chrome rods with crystal finials! It's Party Time!
Michael Hunter, Photographer
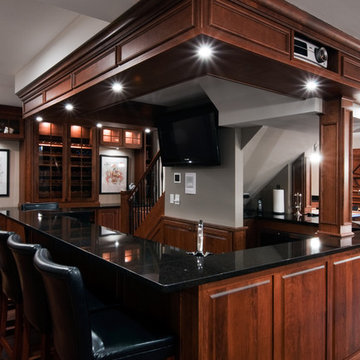
Kitchen Design and Remodeling-- Bloomingdale, Ill
http://www.askdesignfirst.com
All Design and Remodeling by DESIGNfirst Builders of Itasca, Il.
Photography by Anne Klemmer.

This prairie home tucked in the woods strikes a harmonious balance between modern efficiency and welcoming warmth.
This home's thoughtful design extends to the beverage bar area, which features open shelving and drawers, offering convenient storage for all drink essentials.
---
Project designed by Minneapolis interior design studio LiLu Interiors. They serve the Minneapolis-St. Paul area, including Wayzata, Edina, and Rochester, and they travel to the far-flung destinations where their upscale clientele owns second homes.
For more about LiLu Interiors, see here: https://www.liluinteriors.com/
To learn more about this project, see here:
https://www.liluinteriors.com/portfolio-items/north-oaks-prairie-home-interior-design/
Home Bar Design Ideas with Marble Benchtops and Granite Benchtops
11