Home Bar Design Ideas with Marble Benchtops and Granite Benchtops
Refine by:
Budget
Sort by:Popular Today
161 - 180 of 11,572 photos
Item 1 of 3
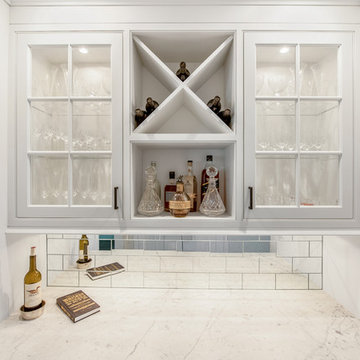
Inspiration for a small transitional single-wall wet bar in New York with beaded inset cabinets, white cabinets, marble benchtops, mirror splashback and dark hardwood floors.
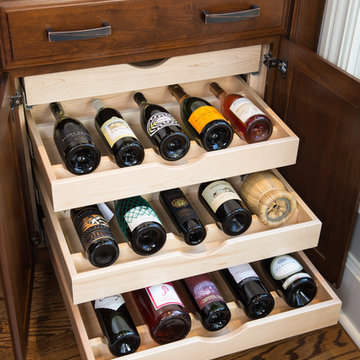
Alex Claney Photography
Photo of a large traditional single-wall wet bar in Chicago with raised-panel cabinets, dark wood cabinets, granite benchtops, mirror splashback, dark hardwood floors, a drop-in sink, brown floor and black benchtop.
Photo of a large traditional single-wall wet bar in Chicago with raised-panel cabinets, dark wood cabinets, granite benchtops, mirror splashback, dark hardwood floors, a drop-in sink, brown floor and black benchtop.
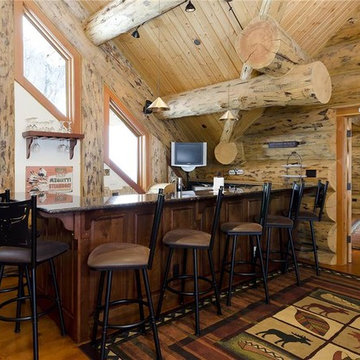
This is an example of a mid-sized country l-shaped seated home bar in Denver with medium hardwood floors, dark wood cabinets and granite benchtops.

This client loves everything about the color brown and dark rich colored woods. We created the feeling and look of Tuscany with its dark earth tones and green hillsides. We also took a boring lifeless corner wall soffit and turned it into a rustic beautiful wine bar with storage and beautiful counter space. The exterior of home was restuccoed and castle rock added. Vignettes helped them with the shaping and location of new outdoor hard scape, and where to apply the beautiful stone. At Vignettes not only can we help you with the interior but also help you to achieve the perfect flow from outdoor to indoor.
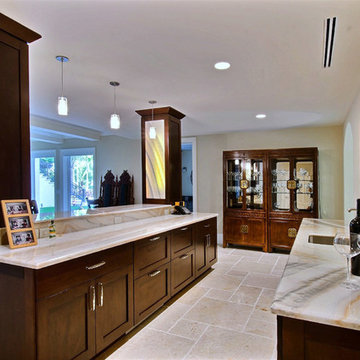
Design ideas for a mid-sized traditional galley wet bar in Miami with raised-panel cabinets, dark wood cabinets, marble benchtops, an undermount sink and porcelain floors.
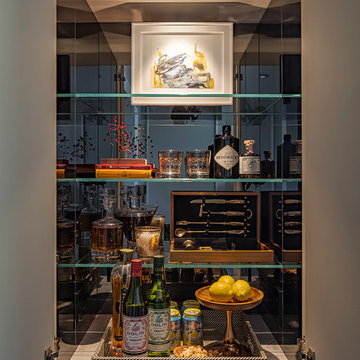
A clever closet in the Living Room hides this elegant and functional Bar for entertaining, Madison-Avenue style.
Photo by Eric Rorer
Small midcentury home bar in San Francisco with marble benchtops and mirror splashback.
Small midcentury home bar in San Francisco with marble benchtops and mirror splashback.
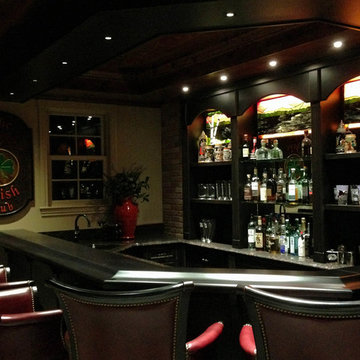
A glimpse of the pub at night illuminating the backlit stained glass accent at the top of the bar back cabinetry. The stained glass was an image Sandy sketched incorporating the view from the lake of Mt. Washington combined with the lake view from the home.
Photo by Sandy Curtis
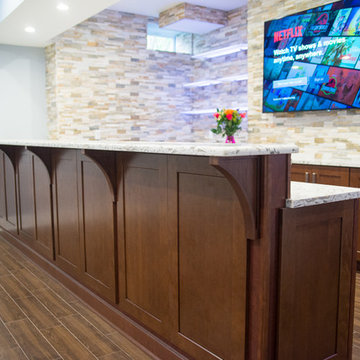
Basement Bar Area
Design ideas for a large contemporary galley wet bar in New York with an undermount sink, shaker cabinets, dark wood cabinets, granite benchtops, multi-coloured splashback, stone tile splashback and porcelain floors.
Design ideas for a large contemporary galley wet bar in New York with an undermount sink, shaker cabinets, dark wood cabinets, granite benchtops, multi-coloured splashback, stone tile splashback and porcelain floors.
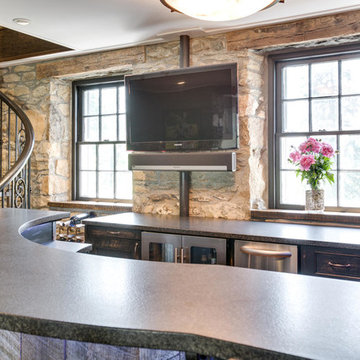
Unique finish: Leathered finish
Photo of a large country l-shaped seated home bar in DC Metro with a drop-in sink, beaded inset cabinets, distressed cabinets, granite benchtops and medium hardwood floors.
Photo of a large country l-shaped seated home bar in DC Metro with a drop-in sink, beaded inset cabinets, distressed cabinets, granite benchtops and medium hardwood floors.
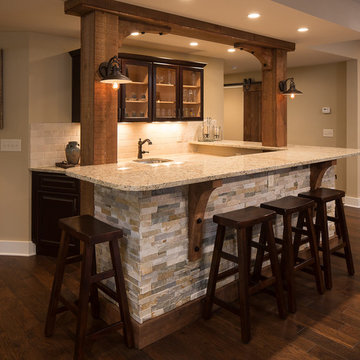
Mid-sized country l-shaped wet bar in Atlanta with an undermount sink, shaker cabinets, dark wood cabinets, granite benchtops, beige splashback, stone tile splashback and dark hardwood floors.
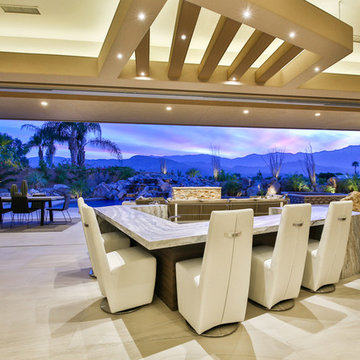
Trent Teigen
Photo of an expansive contemporary u-shaped seated home bar in Los Angeles with granite benchtops, porcelain floors and beige floor.
Photo of an expansive contemporary u-shaped seated home bar in Los Angeles with granite benchtops, porcelain floors and beige floor.
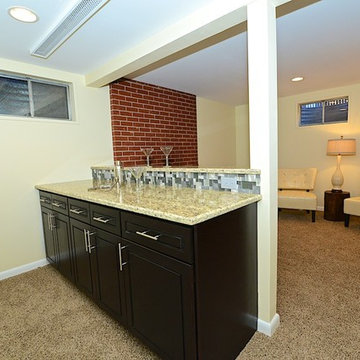
Inspiration for a mid-sized transitional single-wall wet bar in Denver with raised-panel cabinets, dark wood cabinets, granite benchtops and carpet.
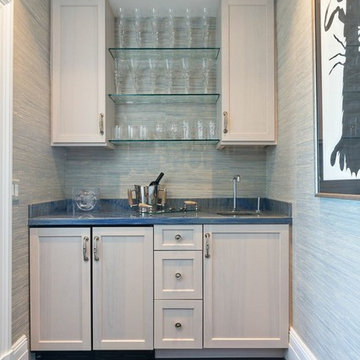
Small transitional single-wall wet bar in Boston with an undermount sink, shaker cabinets, light wood cabinets, granite benchtops, dark hardwood floors, brown floor and blue benchtop.
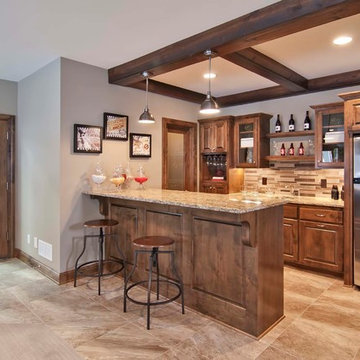
Lower-level bar area off of the indoor sport court, with beautiful wood cabinetry complimented by a wood coffered ceiling and granite countertops - Creek Hill Custom Homes MN
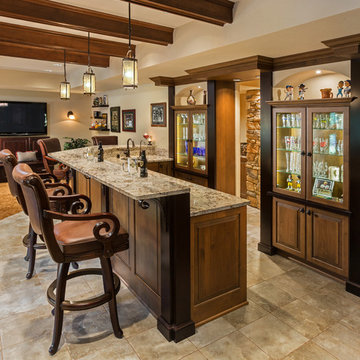
Edmunds Studio Photography
Photo of a mid-sized traditional l-shaped wet bar in Milwaukee with an undermount sink, raised-panel cabinets, medium wood cabinets, granite benchtops and ceramic floors.
Photo of a mid-sized traditional l-shaped wet bar in Milwaukee with an undermount sink, raised-panel cabinets, medium wood cabinets, granite benchtops and ceramic floors.
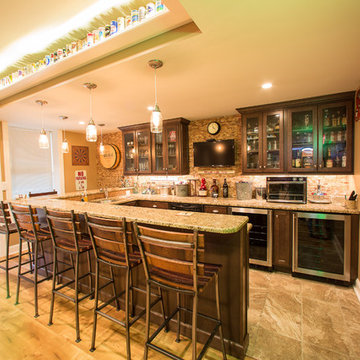
This is an example of a large country u-shaped seated home bar in Philadelphia with an undermount sink, shaker cabinets, dark wood cabinets, granite benchtops, brown splashback, matchstick tile splashback, ceramic floors and brown floor.
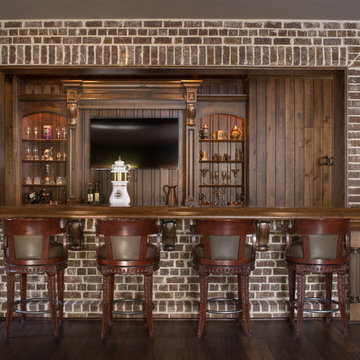
Jeff Herr
This is an example of a mid-sized galley seated home bar in Atlanta with an undermount sink, beaded inset cabinets, dark wood cabinets, marble benchtops, brown splashback and marble floors.
This is an example of a mid-sized galley seated home bar in Atlanta with an undermount sink, beaded inset cabinets, dark wood cabinets, marble benchtops, brown splashback and marble floors.
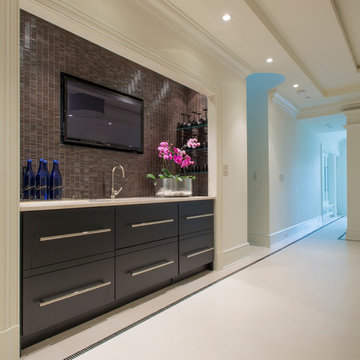
This wet bar sits adjacent to the gym and the sport court and features multiple refrigerated drawers.
Photograph © Michael Wilkinson Photography
Design ideas for a modern single-wall wet bar in DC Metro with an undermount sink, flat-panel cabinets, black cabinets, marble benchtops, black splashback and matchstick tile splashback.
Design ideas for a modern single-wall wet bar in DC Metro with an undermount sink, flat-panel cabinets, black cabinets, marble benchtops, black splashback and matchstick tile splashback.
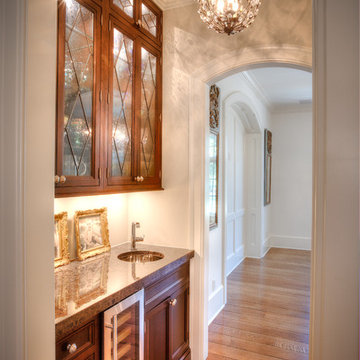
These homeowners had lived in their home for a number of years and loved their location, however as their family grew and they needed more space, they chose to have us tear down and build their new home. With their generous sized lot and plenty of space to expand, we designed a 10,000 sq/ft house that not only included the basic amenities (such as 5 bedrooms and 8 bathrooms), but also a four car garage, three laundry rooms, two craft rooms, a 20’ deep basement sports court for basketball, a teen lounge on the second floor for the kids and a screened-in porch with a full masonry fireplace to watch those Sunday afternoon Colts games.
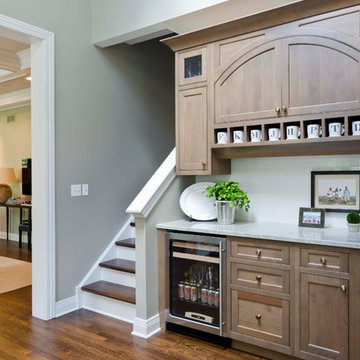
Transitional space that is clean and open, yet cozy and comfortable
This is an example of a large traditional single-wall home bar in Chicago with an undermount sink, recessed-panel cabinets, white cabinets, marble benchtops, white splashback, ceramic splashback, medium hardwood floors, brown floor and white benchtop.
This is an example of a large traditional single-wall home bar in Chicago with an undermount sink, recessed-panel cabinets, white cabinets, marble benchtops, white splashback, ceramic splashback, medium hardwood floors, brown floor and white benchtop.
Home Bar Design Ideas with Marble Benchtops and Granite Benchtops
9