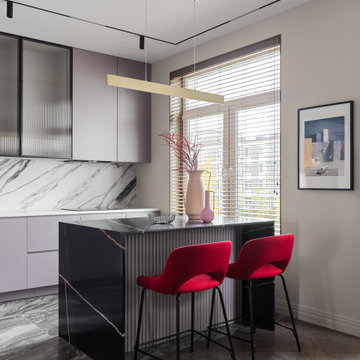Home Bar Design Ideas with Marble Benchtops and Stone Slab Splashback
Refine by:
Budget
Sort by:Popular Today
121 - 140 of 164 photos
Item 1 of 3
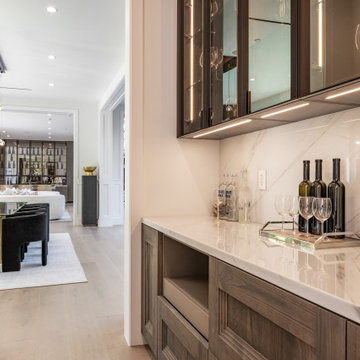
This is an example of a country single-wall home bar in Los Angeles with no sink, glass-front cabinets, dark wood cabinets, marble benchtops, white splashback, stone slab splashback and white benchtop.
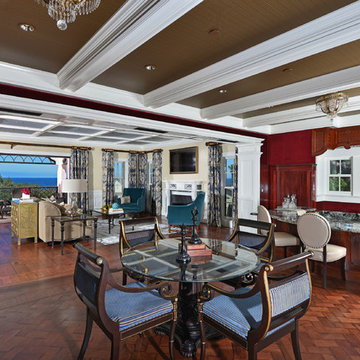
Cameron Acker
Photo of a large single-wall seated home bar in San Diego with beaded inset cabinets, medium wood cabinets, marble benchtops, grey splashback, stone slab splashback and medium hardwood floors.
Photo of a large single-wall seated home bar in San Diego with beaded inset cabinets, medium wood cabinets, marble benchtops, grey splashback, stone slab splashback and medium hardwood floors.
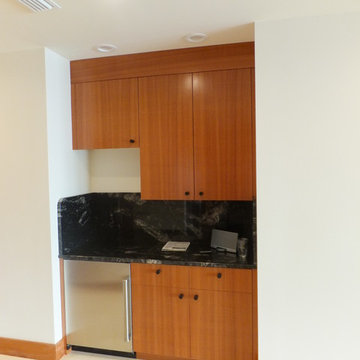
Custom - Made Modern Cherry Home Bar with sequenced wood pattern and black Italian marble back splash and counters. Custom milled cherry baseboard.
Design ideas for a mid-sized modern single-wall home bar in Orlando with flat-panel cabinets, medium wood cabinets, marble benchtops, black splashback, stone slab splashback and travertine floors.
Design ideas for a mid-sized modern single-wall home bar in Orlando with flat-panel cabinets, medium wood cabinets, marble benchtops, black splashback, stone slab splashback and travertine floors.
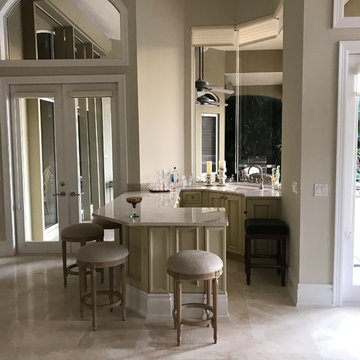
Photo of a mid-sized traditional u-shaped wet bar in Miami with an undermount sink, recessed-panel cabinets, light wood cabinets, marble benchtops, beige splashback, stone slab splashback and marble floors.
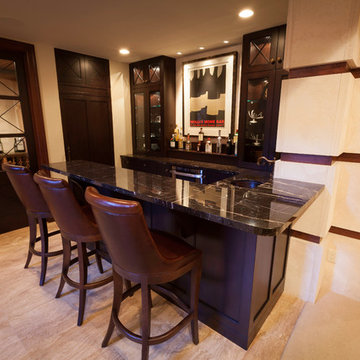
Photo of a mid-sized transitional u-shaped wet bar in Denver with an undermount sink, flat-panel cabinets, dark wood cabinets, marble benchtops, brown splashback, stone slab splashback and limestone floors.
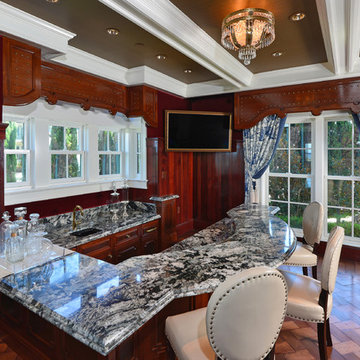
Cameron Acker
Photo of a large single-wall seated home bar in San Diego with beaded inset cabinets, medium wood cabinets, marble benchtops, grey splashback, stone slab splashback, medium hardwood floors and an undermount sink.
Photo of a large single-wall seated home bar in San Diego with beaded inset cabinets, medium wood cabinets, marble benchtops, grey splashback, stone slab splashback, medium hardwood floors and an undermount sink.
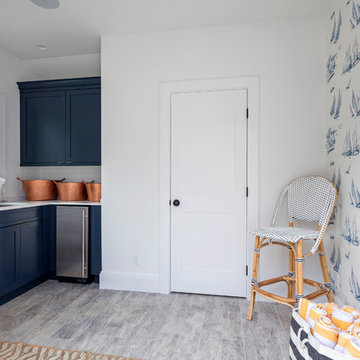
This Pool House Kitchen is complete with Eurpoean Frameless cabinetry with a Shaker door in a navy painted finish by Brookhaven Cabinetry. 3/4" thick Marble countertop. Flooring and furnishings, by others. Renovation and Design selections per ARC Design Group and Tim Sack, Interior Designer. Photography by Flagship Photo
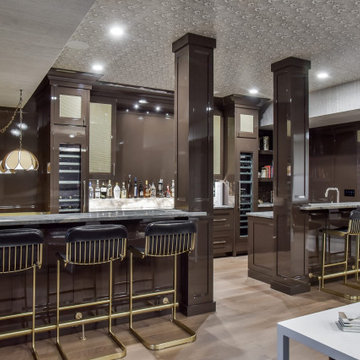
This is an example of a large eclectic galley wet bar in Chicago with an undermount sink, flat-panel cabinets, brown cabinets, marble benchtops, white splashback, stone slab splashback, light hardwood floors and multi-coloured benchtop.

Hidden wet bar with white oak doors, custom cabinetry and white marble countertops.
This is an example of a beach style single-wall wet bar in Charleston with an undermount sink, flat-panel cabinets, white cabinets, marble benchtops, white splashback, stone slab splashback, light hardwood floors and white benchtop.
This is an example of a beach style single-wall wet bar in Charleston with an undermount sink, flat-panel cabinets, white cabinets, marble benchtops, white splashback, stone slab splashback, light hardwood floors and white benchtop.
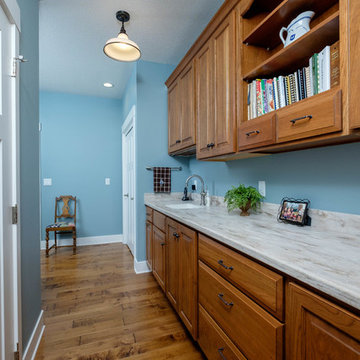
Inspiration for an expansive transitional single-wall wet bar in Other with an undermount sink, raised-panel cabinets, medium wood cabinets, marble benchtops, grey splashback, stone slab splashback and medium hardwood floors.
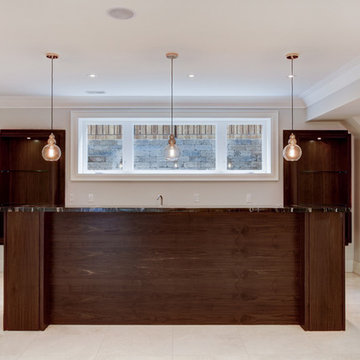
Beautiful custom home project in the North York area. All Countertops and stone features for this project was completed by Elegance Marble and Granite. Great taste in the selection of the material by the customer. Calacutta Gold Marble Slabs were picked to Island Tops and Statuario Michaelangelo Marble slabs were selected for the Kitchen Countertops. Customer decided to have quartz engineered stone installed on all vanities.
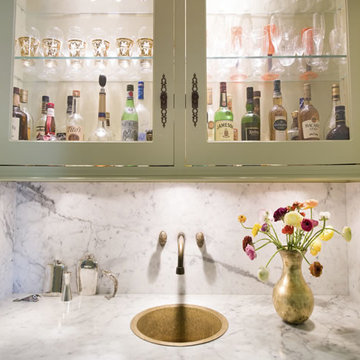
Photo of a traditional wet bar in Houston with a drop-in sink, glass-front cabinets, marble benchtops and stone slab splashback.
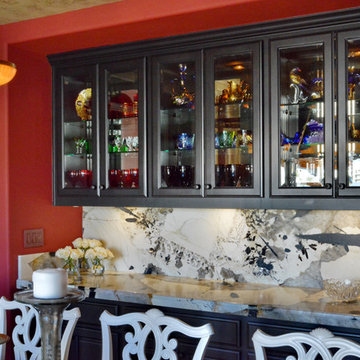
Martin Mann
This is an example of a mid-sized traditional single-wall wet bar in San Diego with no sink, shaker cabinets, black cabinets, marble benchtops, multi-coloured splashback and stone slab splashback.
This is an example of a mid-sized traditional single-wall wet bar in San Diego with no sink, shaker cabinets, black cabinets, marble benchtops, multi-coloured splashback and stone slab splashback.
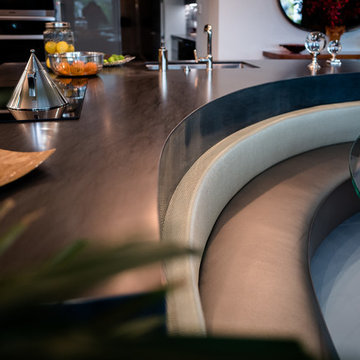
Design ideas for an expansive contemporary u-shaped wet bar in Los Angeles with an undermount sink, flat-panel cabinets, grey cabinets, marble benchtops, grey splashback, stone slab splashback, porcelain floors, white floor and white benchtop.
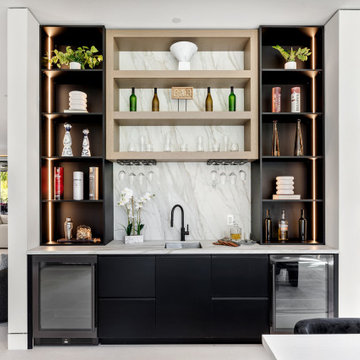
Photo of a contemporary single-wall wet bar in Los Angeles with an undermount sink, open cabinets, dark wood cabinets, marble benchtops, multi-coloured splashback, stone slab splashback and multi-coloured benchtop.
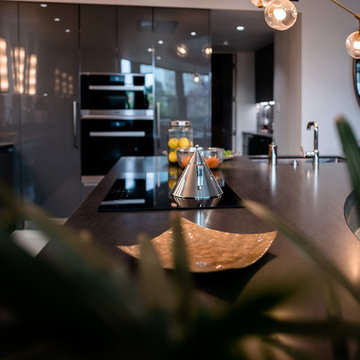
Inspiration for an expansive contemporary u-shaped wet bar in Los Angeles with an undermount sink, flat-panel cabinets, grey cabinets, marble benchtops, grey splashback, stone slab splashback, porcelain floors, white floor and white benchtop.
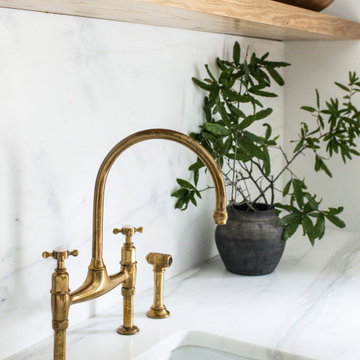
Inspiration for a mid-sized scandinavian galley wet bar in DC Metro with shaker cabinets, green cabinets, marble benchtops, white splashback, stone slab splashback and white benchtop.
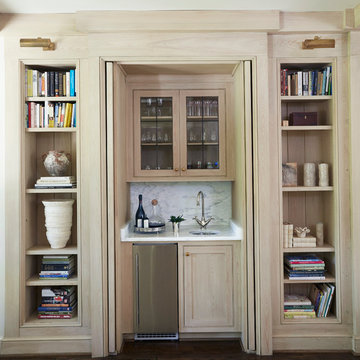
Design ideas for a small traditional wet bar in Birmingham with an undermount sink, beaded inset cabinets, light wood cabinets, marble benchtops, white splashback, stone slab splashback and dark hardwood floors.
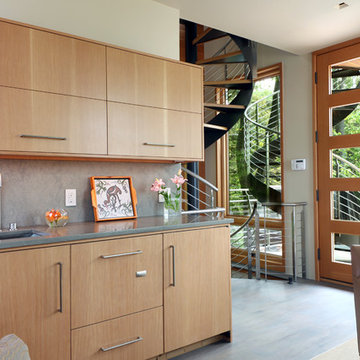
High atop a wooded dune, a quarter-mile-long steel boardwalk connects a lavish garage/loft to a 6,500-square-foot modern home with three distinct living spaces. The stunning copper-and-stone exterior complements the multiple balconies, Ipe decking and outdoor entertaining areas, which feature an elaborate grill and large swim spa. In the main structure, which uses radiant floor heat, the enchanting wine grotto has a large, climate-controlled wine cellar. There is also a sauna, elevator, and private master balcony with an outdoor fireplace.
Home Bar Design Ideas with Marble Benchtops and Stone Slab Splashback
7
