Home Bar Design Ideas with Marble Benchtops and Stone Slab Splashback
Refine by:
Budget
Sort by:Popular Today
141 - 160 of 164 photos
Item 1 of 3
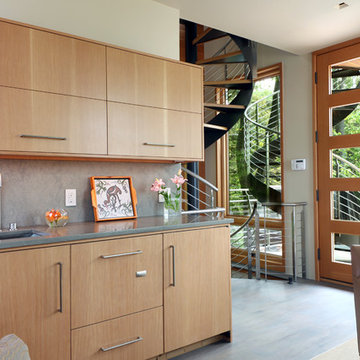
High atop a wooded dune, a quarter-mile-long steel boardwalk connects a lavish garage/loft to a 6,500-square-foot modern home with three distinct living spaces. The stunning copper-and-stone exterior complements the multiple balconies, Ipe decking and outdoor entertaining areas, which feature an elaborate grill and large swim spa. In the main structure, which uses radiant floor heat, the enchanting wine grotto has a large, climate-controlled wine cellar. There is also a sauna, elevator, and private master balcony with an outdoor fireplace.
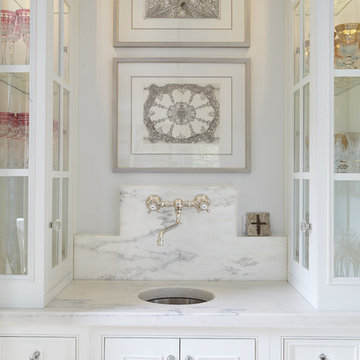
Small traditional wet bar in Birmingham with a drop-in sink, beaded inset cabinets, white cabinets, marble benchtops, white splashback and stone slab splashback.
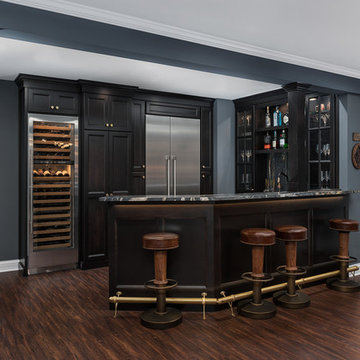
This is an example of a large traditional u-shaped seated home bar in Chicago with dark hardwood floors, brown floor, an undermount sink, glass-front cabinets, black cabinets, marble benchtops, black splashback, stone slab splashback and black benchtop.
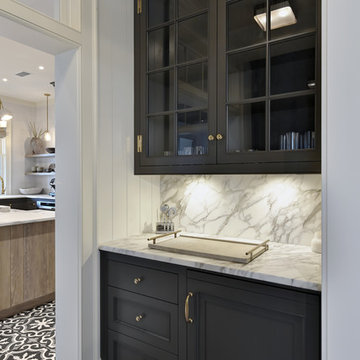
Photo of a mid-sized country single-wall wet bar in Charleston with no sink, recessed-panel cabinets, black cabinets, marble benchtops, multi-coloured splashback, stone slab splashback, medium hardwood floors, brown floor and white benchtop.
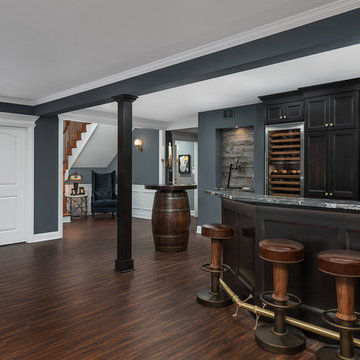
Inspiration for a large traditional u-shaped seated home bar in Chicago with an undermount sink, glass-front cabinets, black cabinets, marble benchtops, black splashback, stone slab splashback, dark hardwood floors, brown floor and black benchtop.
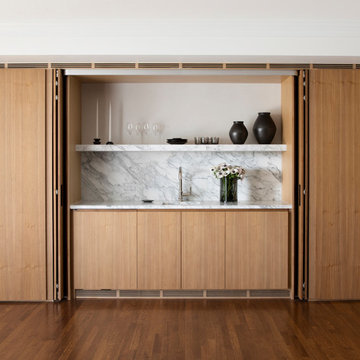
This modern Calacatta bar was designed with functionality in mind. White oak sliding doors match the bar cabinetry and allow for bar to be entirely closed off so the room it resides in can be utilized for kid-friendly activities.
Design by Lindsay Gerber Interiors
Photography by Paul Dyer
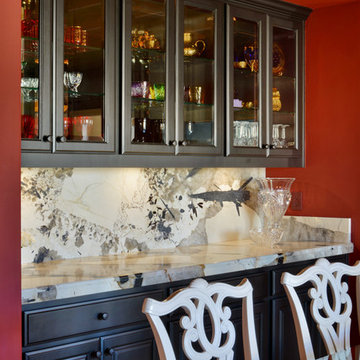
Martin Mann
Inspiration for a mid-sized traditional single-wall wet bar in San Diego with no sink, shaker cabinets, black cabinets, marble benchtops, multi-coloured splashback and stone slab splashback.
Inspiration for a mid-sized traditional single-wall wet bar in San Diego with no sink, shaker cabinets, black cabinets, marble benchtops, multi-coloured splashback and stone slab splashback.
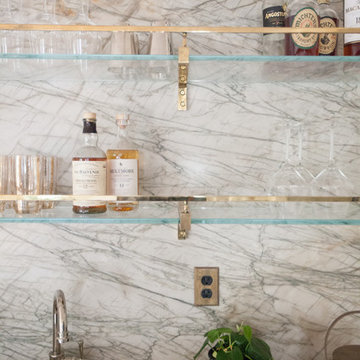
This is an example of a mid-sized contemporary single-wall wet bar in Los Angeles with an undermount sink, flat-panel cabinets, medium wood cabinets, marble benchtops, grey splashback, stone slab splashback, dark hardwood floors and grey benchtop.
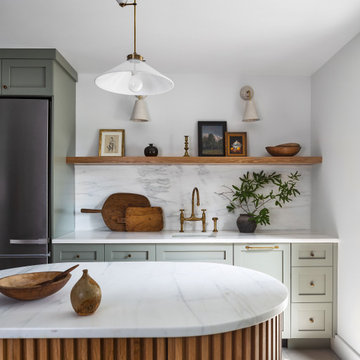
Design ideas for a mid-sized scandinavian galley wet bar in DC Metro with shaker cabinets, green cabinets, marble benchtops, white splashback, stone slab splashback and white benchtop.
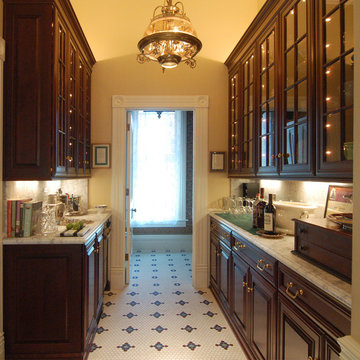
The owners of a local historic Victorian home needed a kitchen that would not only meet the everyday needs of their family but also function well for large catered events. We designed the kitchen to fit with the historic architecture -- using period specific materials such as dark cherry wood, Carrera marble counters, and hexagonal mosaic floor tile. (Not to mention the unique light fixtures and custom decor throughout the home.) The island boasts back to back sinks, double dishwashers and trash/recycling cabinets. A 60" stainless range and 48" refrigerator allow plenty of room to prep those parties! Just off the kitchen to the right is a butler's pantry -- storage for all the entertaining table & glassware as well as a perfect staging area. We used Wood-Mode cabinets in the Beacon Hill doorstyle -- Burgundy finish on cherry; integral raised end panels and lavish Victorian style trim are essential to the kitchen's appeal. To the left of the range a breakfast bar and island seating meets the everyday prep needs for the family.
Wood-Mode Fine Custom Cabinetry: Beacon HIll
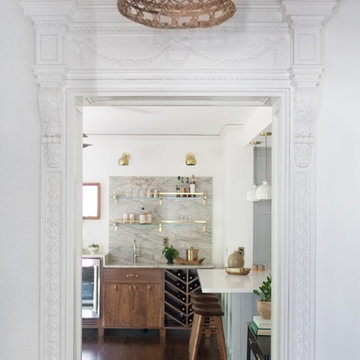
Mid-sized contemporary single-wall wet bar in Los Angeles with an undermount sink, flat-panel cabinets, medium wood cabinets, marble benchtops, grey splashback, stone slab splashback, dark hardwood floors and grey benchtop.
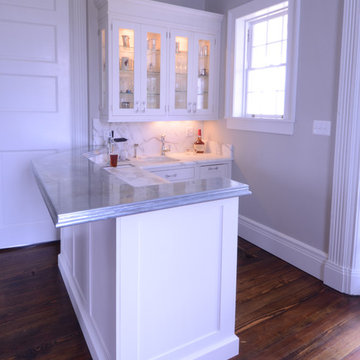
Design ideas for a mid-sized transitional l-shaped wet bar in Baltimore with an undermount sink, shaker cabinets, white cabinets, marble benchtops, white splashback, stone slab splashback, dark hardwood floors and brown floor.
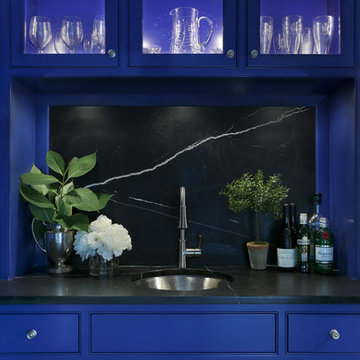
Small transitional single-wall wet bar in New York with an undermount sink, flat-panel cabinets, blue cabinets, marble benchtops, black splashback, stone slab splashback and dark hardwood floors.
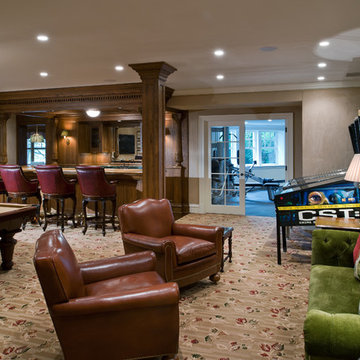
Inspiration for a large traditional galley seated home bar in New York with a drop-in sink, recessed-panel cabinets, medium wood cabinets, carpet, marble benchtops, green splashback and stone slab splashback.
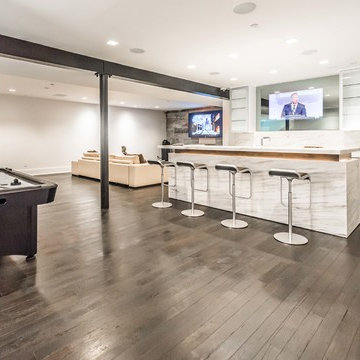
Sylvain Cote
Inspiration for a large modern galley seated home bar in New York with an undermount sink, flat-panel cabinets, dark wood cabinets, marble benchtops, white splashback, stone slab splashback and dark hardwood floors.
Inspiration for a large modern galley seated home bar in New York with an undermount sink, flat-panel cabinets, dark wood cabinets, marble benchtops, white splashback, stone slab splashback and dark hardwood floors.
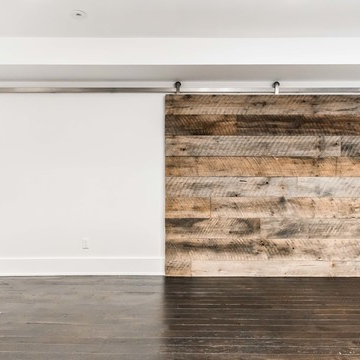
View of custom built barn door to storage area adjacent to basement bar.
Sylvain Cote
Inspiration for a large modern galley seated home bar in New York with an undermount sink, flat-panel cabinets, dark wood cabinets, marble benchtops, white splashback, stone slab splashback and dark hardwood floors.
Inspiration for a large modern galley seated home bar in New York with an undermount sink, flat-panel cabinets, dark wood cabinets, marble benchtops, white splashback, stone slab splashback and dark hardwood floors.
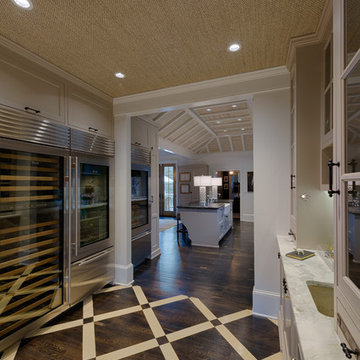
Inspiration for a large traditional single-wall wet bar in Charlotte with an undermount sink, white cabinets, marble benchtops, white splashback, stone slab splashback and dark hardwood floors.
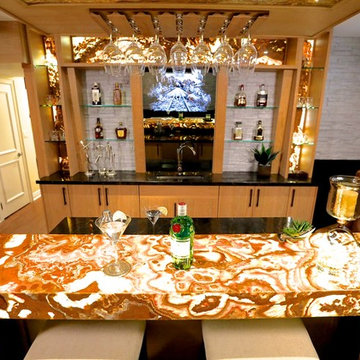
Custom Built
Design ideas for a mid-sized contemporary galley seated home bar in Toronto with an undermount sink, flat-panel cabinets, light wood cabinets, marble benchtops, black splashback, stone slab splashback and light hardwood floors.
Design ideas for a mid-sized contemporary galley seated home bar in Toronto with an undermount sink, flat-panel cabinets, light wood cabinets, marble benchtops, black splashback, stone slab splashback and light hardwood floors.
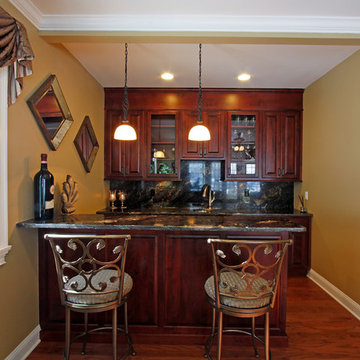
Home bar, Beekman, NY
This is an example of a transitional home bar in New York with medium wood cabinets, marble benchtops, stone slab splashback and medium hardwood floors.
This is an example of a transitional home bar in New York with medium wood cabinets, marble benchtops, stone slab splashback and medium hardwood floors.
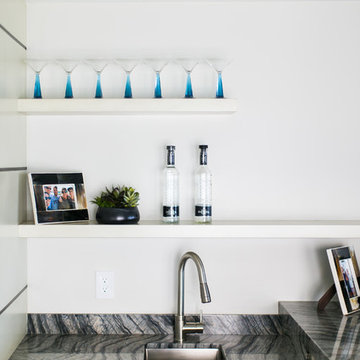
Mid-sized contemporary galley wet bar in Orange County with a drop-in sink, flat-panel cabinets, beige cabinets, marble benchtops, black splashback, stone slab splashback and porcelain floors.
Home Bar Design Ideas with Marble Benchtops and Stone Slab Splashback
8