Home Bar Design Ideas with Marble Benchtops
Refine by:
Budget
Sort by:Popular Today
1 - 20 of 144 photos
Item 1 of 3
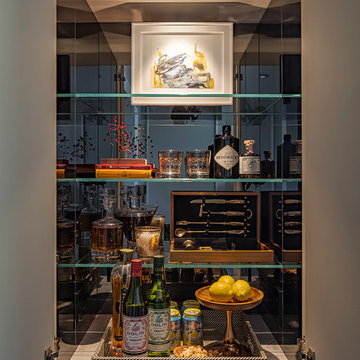
A clever closet in the Living Room hides this elegant and functional Bar for entertaining, Madison-Avenue style.
Photo by Eric Rorer
Small midcentury home bar in San Francisco with marble benchtops and mirror splashback.
Small midcentury home bar in San Francisco with marble benchtops and mirror splashback.
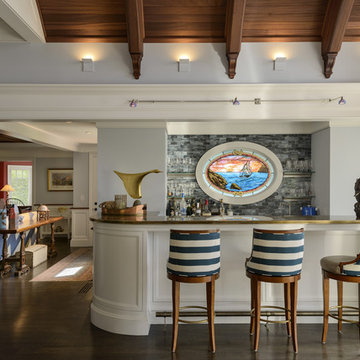
Rob Karosis
Design ideas for an expansive beach style seated home bar in Boston with dark hardwood floors, an undermount sink, white cabinets, marble benchtops, blue splashback and glass tile splashback.
Design ideas for an expansive beach style seated home bar in Boston with dark hardwood floors, an undermount sink, white cabinets, marble benchtops, blue splashback and glass tile splashback.
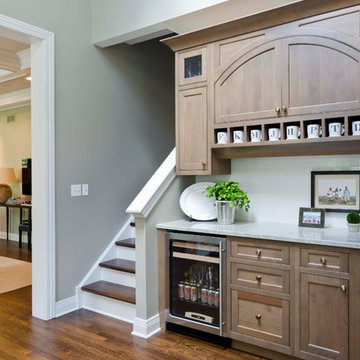
Transitional space that is clean and open, yet cozy and comfortable
This is an example of a large traditional single-wall home bar in Chicago with an undermount sink, recessed-panel cabinets, white cabinets, marble benchtops, white splashback, ceramic splashback, medium hardwood floors, brown floor and white benchtop.
This is an example of a large traditional single-wall home bar in Chicago with an undermount sink, recessed-panel cabinets, white cabinets, marble benchtops, white splashback, ceramic splashback, medium hardwood floors, brown floor and white benchtop.
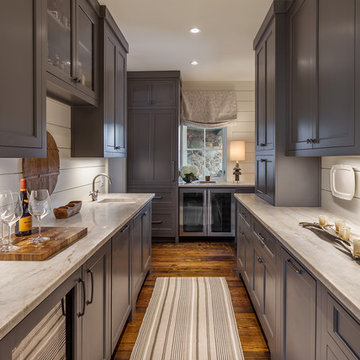
This transitional timber frame home features a wrap-around porch designed to take advantage of its lakeside setting and mountain views. Natural stone, including river rock, granite and Tennessee field stone, is combined with wavy edge siding and a cedar shingle roof to marry the exterior of the home with it surroundings. Casually elegant interiors flow into generous outdoor living spaces that highlight natural materials and create a connection between the indoors and outdoors.
Photography Credit: Rebecca Lehde, Inspiro 8 Studios
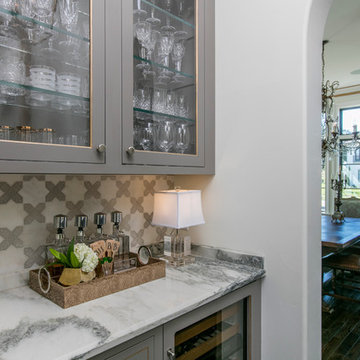
Inspiration for a small contemporary single-wall wet bar in Dallas with shaker cabinets, grey cabinets, marble benchtops, grey splashback, stone slab splashback and dark hardwood floors.
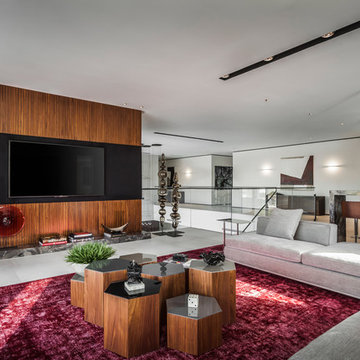
Emilio Collavino
Inspiration for a large contemporary home bar in Miami with dark wood cabinets, marble benchtops, brown splashback, porcelain floors and grey floor.
Inspiration for a large contemporary home bar in Miami with dark wood cabinets, marble benchtops, brown splashback, porcelain floors and grey floor.
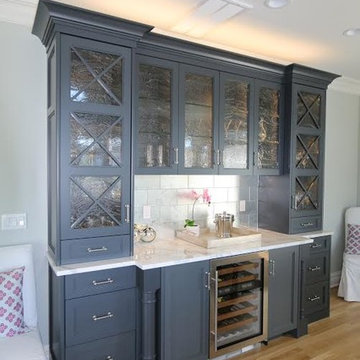
Photo of a large modern u-shaped home bar in New York with shaker cabinets, white cabinets, marble benchtops, grey splashback, marble splashback, medium hardwood floors and brown floor.
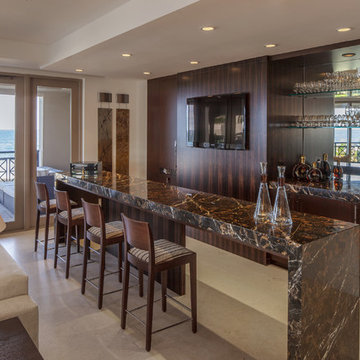
Bar area in large open floor plan social space. Details include custom-made 10-foot freestanding Michelangelo marble bar, Macassar ebony bar accents and shelves, zebrawood wall paneling with a flat-panel LED television.
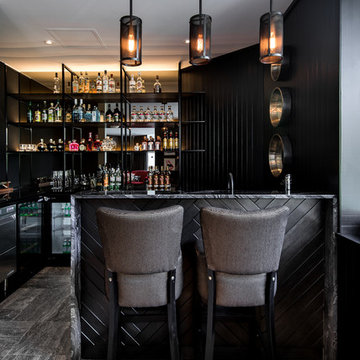
Home Bar with hanging pendant lights.
Dion Robeson (Dion Photography)
Inspiration for a mid-sized contemporary l-shaped seated home bar in Perth with open cabinets, black cabinets, marble benchtops, black splashback, ceramic floors and grey floor.
Inspiration for a mid-sized contemporary l-shaped seated home bar in Perth with open cabinets, black cabinets, marble benchtops, black splashback, ceramic floors and grey floor.
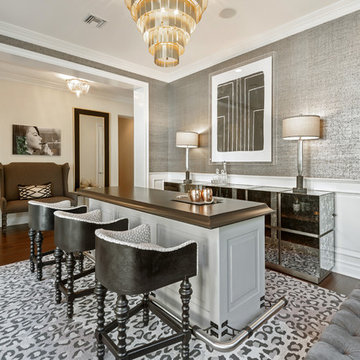
Photo of a large modern single-wall seated home bar in Los Angeles with grey cabinets, marble benchtops, dark hardwood floors, brown floor and brown benchtop.
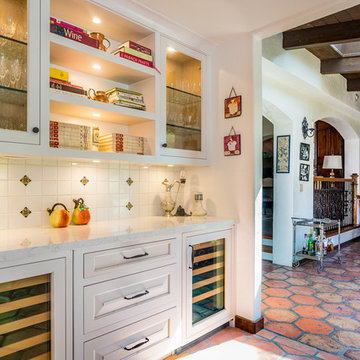
A custom wine nook with built-in cabinets and Talavera tile backsplash in a Spanish-style Westlake Village home renovation. Polished Quartz countertops and white paint give classic features such as raised panel drawers a fresh update. Glass-front cabinets with interior lighting turn stored barware into a beautiful display. Wrought steel bar pulls and knobs elevate the design of this contemporary Spanish look.
Photographer: Tom Clary
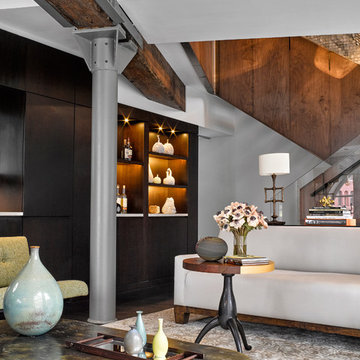
Industrial single-wall wet bar in New York with an undermount sink, flat-panel cabinets, dark wood cabinets, marble benchtops and dark hardwood floors.
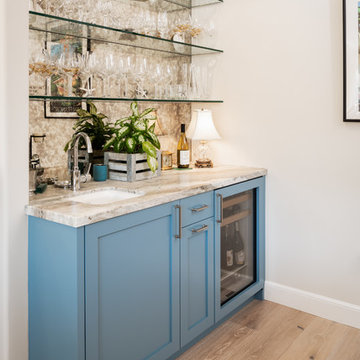
Inspiration for a small transitional galley wet bar in San Francisco with an undermount sink, shaker cabinets, blue cabinets, marble benchtops, mirror splashback, light hardwood floors, brown floor and grey benchtop.
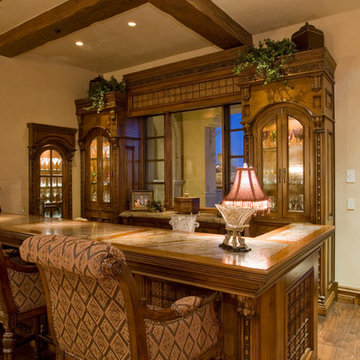
`
Expansive mediterranean single-wall seated home bar in Phoenix with a drop-in sink, glass-front cabinets, medium wood cabinets, marble benchtops, dark hardwood floors, brown floor and beige benchtop.
Expansive mediterranean single-wall seated home bar in Phoenix with a drop-in sink, glass-front cabinets, medium wood cabinets, marble benchtops, dark hardwood floors, brown floor and beige benchtop.
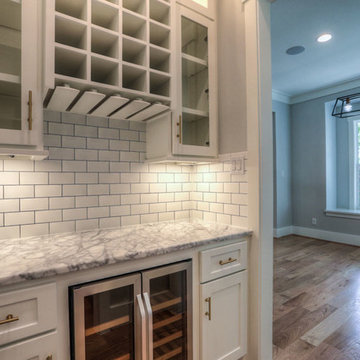
the butler pantry is a great transition to the kitchen and also serves as the beverage bar.
Photo of a mid-sized midcentury single-wall home bar in Houston with no sink, shaker cabinets, white cabinets, marble benchtops, white splashback, ceramic splashback, medium hardwood floors and brown floor.
Photo of a mid-sized midcentury single-wall home bar in Houston with no sink, shaker cabinets, white cabinets, marble benchtops, white splashback, ceramic splashback, medium hardwood floors and brown floor.
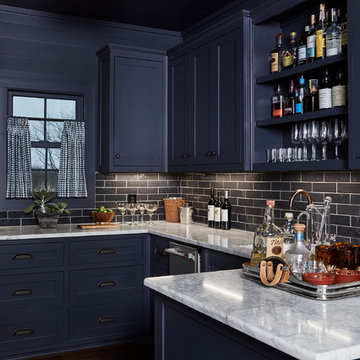
Mid-sized beach style u-shaped wet bar in Dallas with shaker cabinets, blue cabinets, black splashback, subway tile splashback, dark hardwood floors, an undermount sink, marble benchtops, brown floor and grey benchtop.
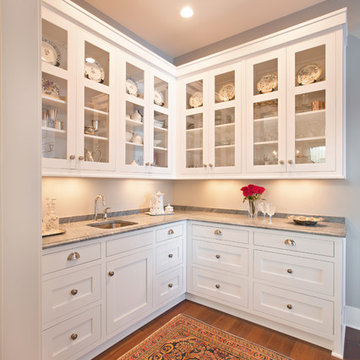
Andrew Kung Photography
Mid-sized transitional l-shaped wet bar in Indianapolis with an undermount sink, shaker cabinets, white cabinets, marble benchtops and medium hardwood floors.
Mid-sized transitional l-shaped wet bar in Indianapolis with an undermount sink, shaker cabinets, white cabinets, marble benchtops and medium hardwood floors.
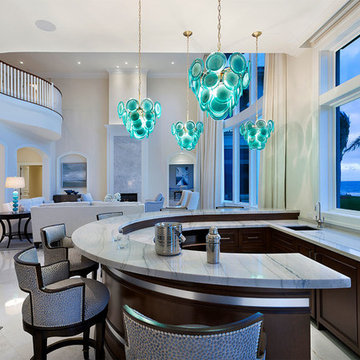
Bar Area
This is an example of a mid-sized transitional u-shaped wet bar in Miami with an undermount sink, recessed-panel cabinets, dark wood cabinets, marble benchtops, brown splashback, timber splashback, marble floors, multi-coloured floor and multi-coloured benchtop.
This is an example of a mid-sized transitional u-shaped wet bar in Miami with an undermount sink, recessed-panel cabinets, dark wood cabinets, marble benchtops, brown splashback, timber splashback, marble floors, multi-coloured floor and multi-coloured benchtop.
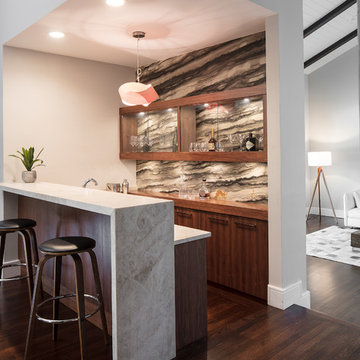
Inspiration for a mid-sized midcentury u-shaped wet bar in Miami with an undermount sink, glass-front cabinets, brown cabinets, marble benchtops, brown splashback, marble splashback, dark hardwood floors, brown floor and beige benchtop.
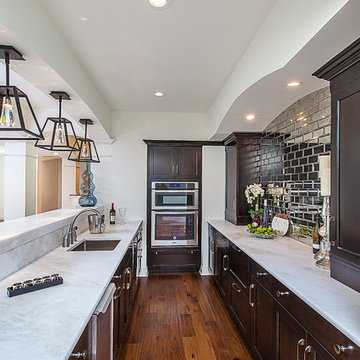
What was once an empty unfinished 2,400 sq. ft. basement is now a luxurious entertaining space. This newly renovated walkout basement features segmental arches that bring architecture and character. In the basement bar, the modern antique mirror tile backsplash runs countertop to ceiling. Two inch thick marble countertops give a strong presence. Beautiful dark Java Wood-Mode cabinets with a transitional style door finish off the bar area. New appliances such an ice maker, dishwasher, and a beverage refrigerator have been installed and add contemporary function. Unique pendant lights with crystal bulbs add to the bling that sets this bar apart.The entertainment experience is rounded out with the addition of a game area and a TV viewing area, complete with a direct vent fireplace. Mirrored French doors flank the fireplace opening into small closets. The dining area design is the embodiment of leisure and modern sophistication, as the engineered hickory hardwood carries through the finished basement and ties the look together. The basement exercise room is finished off with paneled wood plank walls and home gym horsemats for the flooring. The space will welcome guests and serve as a luxurious retreat for friends and family for years to come.
Home Bar Design Ideas with Marble Benchtops
1