Home Bar Design Ideas with Marble Benchtops
Refine by:
Budget
Sort by:Popular Today
21 - 40 of 144 photos
Item 1 of 3
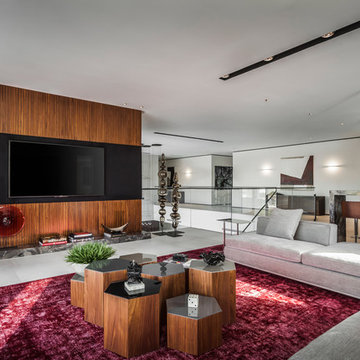
Emilio Collavino
Inspiration for a large contemporary home bar in Miami with dark wood cabinets, marble benchtops, brown splashback, porcelain floors and grey floor.
Inspiration for a large contemporary home bar in Miami with dark wood cabinets, marble benchtops, brown splashback, porcelain floors and grey floor.
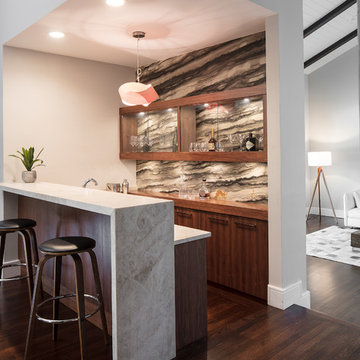
Inspiration for a mid-sized midcentury u-shaped wet bar in Miami with an undermount sink, glass-front cabinets, brown cabinets, marble benchtops, brown splashback, marble splashback, dark hardwood floors, brown floor and beige benchtop.
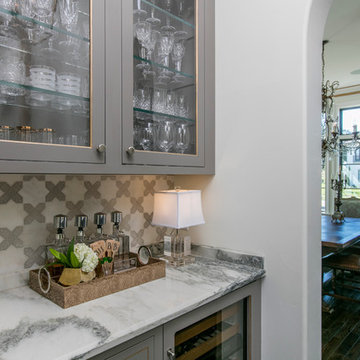
Inspiration for a small contemporary single-wall wet bar in Dallas with shaker cabinets, grey cabinets, marble benchtops, grey splashback, stone slab splashback and dark hardwood floors.
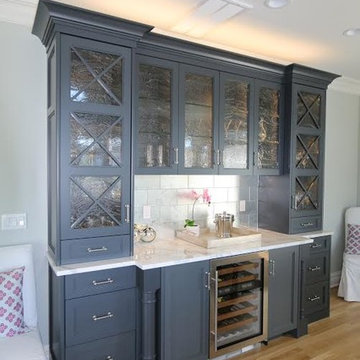
Photo of a large modern u-shaped home bar in New York with shaker cabinets, white cabinets, marble benchtops, grey splashback, marble splashback, medium hardwood floors and brown floor.
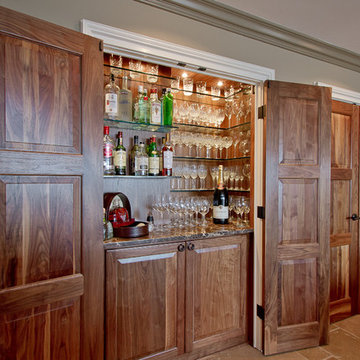
A coat closet was repurposed into this walnut dry bar with floating glass shelves and automatic lighting to showcase the homeowner's selection of beverages. The bar can be concealed behind the beautiful solid walnut doors.
Photos by Brynn Burns Photography
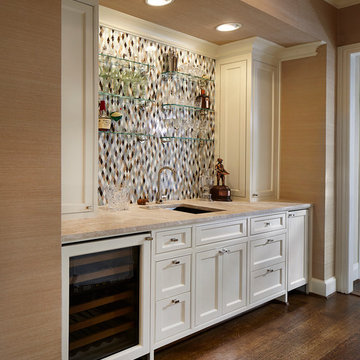
- CotY 2014 Regional Winner: Residential Kitchen Over $120,000
- CotY 2014 Dallas Chapter Winner: Residential Kitchen Over $120,000
Ken Vaughan - Vaughan Creative Media
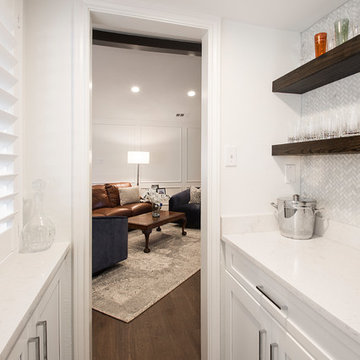
We loved updating this 1977 house giving our clients a more transitional kitchen, living room and powder bath. Our clients are very busy and didn’t want too many options. Our designers narrowed down their selections and gave them just enough options to choose from without being overwhelming.
In the kitchen, we replaced the cabinetry without changing the locations of the walls, doors openings or windows. All finished were replaced with beautiful cabinets, counter tops, sink, back splash and faucet hardware.
In the Master bathroom, we added all new finishes. There are two closets in the bathroom that did not change but everything else did. We.added pocket doors to the bedroom, where there were no doors before. Our clients wanted taller 36” height cabinets and a seated makeup vanity, so we were able to accommodate those requests without any problems. We added new lighting, mirrors, counter top and all new plumbing fixtures in addition to removing the soffits over the vanities and the shower, really opening up the space and giving it a new modern look. They had also been living with the cold and hot water reversed in the shower, so we also fixed that for them!
In their living room, they wanted to update the dark paneling, remove the large stone from the curved fireplace wall and they wanted a new mantel. We flattened the wall, added a TV niche above fireplace and moved the cable connections, so they have exactly what they wanted. We left the wood paneling on the walls but painted them a light color to brighten up the room.
There was a small wet bar between the living room and their family room. They liked the bar area but didn’t feel that they needed the sink, so we removed and capped the water lines and gave the bar an updated look by adding new counter tops and shelving. They had some previous water damage to their floors, so the wood flooring was replaced throughout the den and all connecting areas, making the transition from one room to the other completely seamless. In the end, the clients love their new space and are able to really enjoy their updated home and now plan stay there for a little longer!
Design/Remodel by Hatfield Builders & Remodelers | Photography by Versatile Imaging
Less
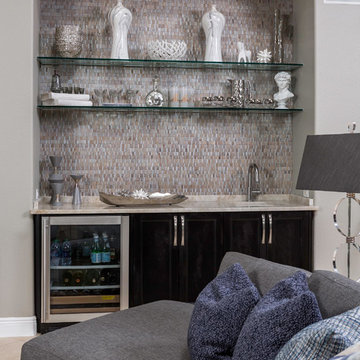
A gorgeous redo of a single family home. The client was tired of the greens and rust colored accents and wanted a refresh that was updated and modern.
photography by Greg Riegler
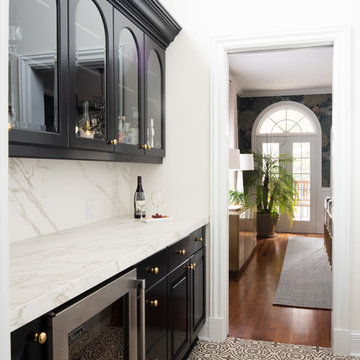
The counter top and backsplash are Carrara Marble.
The cabinets are in a colonial style done by palmer woodworks.
The floor time is honed limestone and honed Toledo Gray by Decostone.
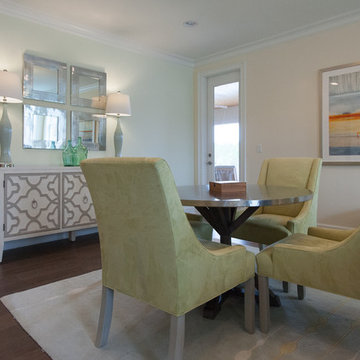
Photo of a mid-sized transitional single-wall wet bar in Jacksonville with flat-panel cabinets, dark wood cabinets, marble benchtops and medium hardwood floors.
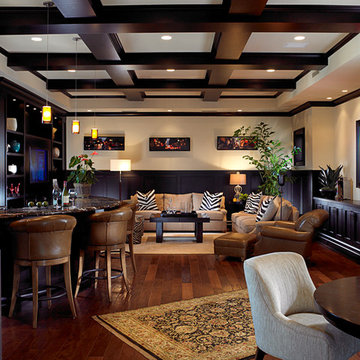
Marc Rutenberg Homes
This is an example of a large transitional single-wall seated home bar in Tampa with open cabinets, dark wood cabinets, marble benchtops and medium hardwood floors.
This is an example of a large transitional single-wall seated home bar in Tampa with open cabinets, dark wood cabinets, marble benchtops and medium hardwood floors.
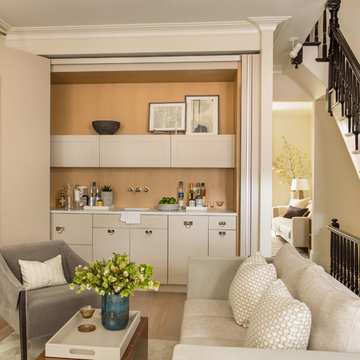
Photography by Eric Roth
Styling by Stacy Kunstel
This is an example of a contemporary home bar in Boston with flat-panel cabinets, grey cabinets, marble benchtops, timber splashback and light hardwood floors.
This is an example of a contemporary home bar in Boston with flat-panel cabinets, grey cabinets, marble benchtops, timber splashback and light hardwood floors.
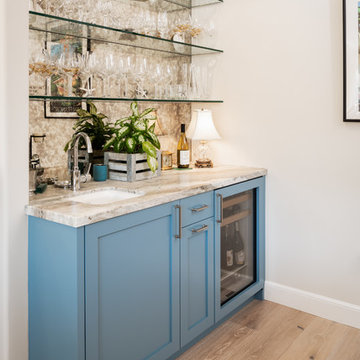
Inspiration for a small transitional galley wet bar in San Francisco with an undermount sink, shaker cabinets, blue cabinets, marble benchtops, mirror splashback, light hardwood floors, brown floor and grey benchtop.
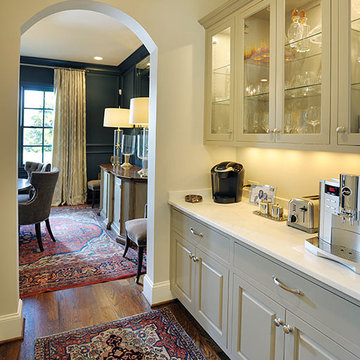
Inspiration for a mid-sized traditional home bar in Nashville with an undermount sink, raised-panel cabinets, grey cabinets, marble benchtops, white splashback, subway tile splashback and dark hardwood floors.
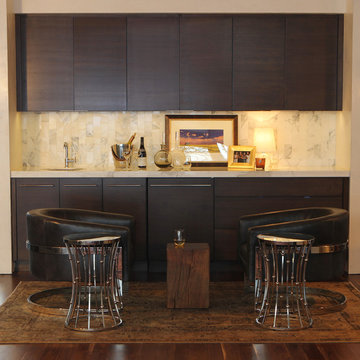
Photo of a mid-sized midcentury single-wall wet bar in Other with an undermount sink, flat-panel cabinets, dark wood cabinets, marble benchtops, white splashback, stone tile splashback and medium hardwood floors.
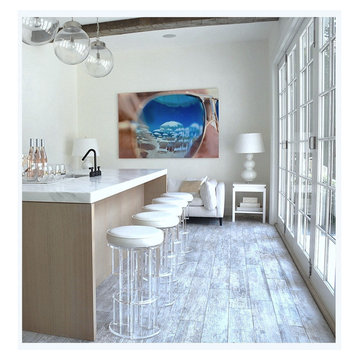
Contemporary home bar in New York with flat-panel cabinets, distressed cabinets and marble benchtops.
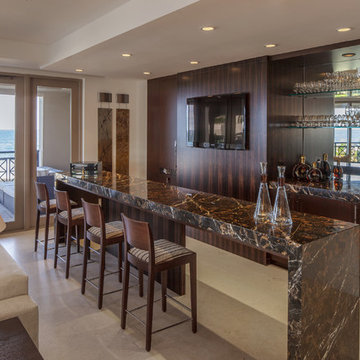
Bar area in large open floor plan social space. Details include custom-made 10-foot freestanding Michelangelo marble bar, Macassar ebony bar accents and shelves, zebrawood wall paneling with a flat-panel LED television.
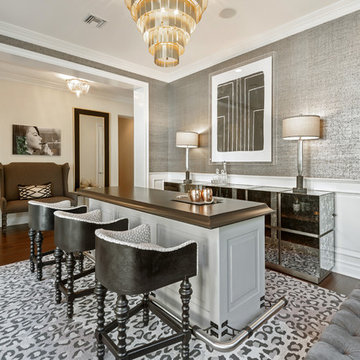
Photo of a large modern single-wall seated home bar in Los Angeles with grey cabinets, marble benchtops, dark hardwood floors, brown floor and brown benchtop.
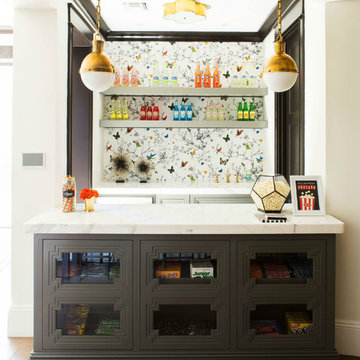
Nicole Hill Gerulat
Inspiration for a mid-sized traditional galley home bar in Portland with open cabinets, grey cabinets, marble benchtops, medium hardwood floors and brown floor.
Inspiration for a mid-sized traditional galley home bar in Portland with open cabinets, grey cabinets, marble benchtops, medium hardwood floors and brown floor.
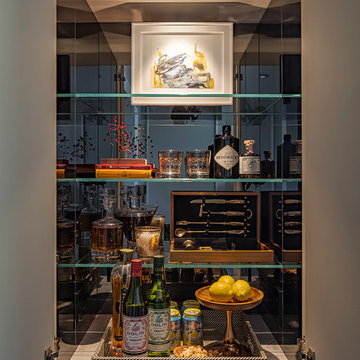
A clever closet in the Living Room hides this elegant and functional Bar for entertaining, Madison-Avenue style.
Photo by Eric Rorer
Small midcentury home bar in San Francisco with marble benchtops and mirror splashback.
Small midcentury home bar in San Francisco with marble benchtops and mirror splashback.
Home Bar Design Ideas with Marble Benchtops
2