Home Bar Design Ideas with Marble Benchtops
Refine by:
Budget
Sort by:Popular Today
1 - 20 of 215 photos
Item 1 of 3
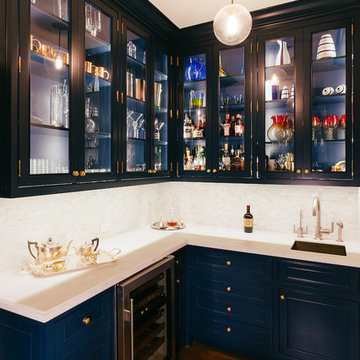
Anthony Rich
Design ideas for a mid-sized transitional l-shaped wet bar in Los Angeles with an undermount sink, glass-front cabinets, blue cabinets, marble benchtops, white splashback, porcelain splashback and dark hardwood floors.
Design ideas for a mid-sized transitional l-shaped wet bar in Los Angeles with an undermount sink, glass-front cabinets, blue cabinets, marble benchtops, white splashback, porcelain splashback and dark hardwood floors.
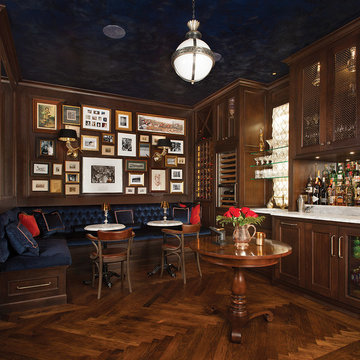
Large traditional single-wall seated home bar in Toronto with an undermount sink, recessed-panel cabinets, dark wood cabinets, dark hardwood floors, brown floor, marble benchtops and white benchtop.
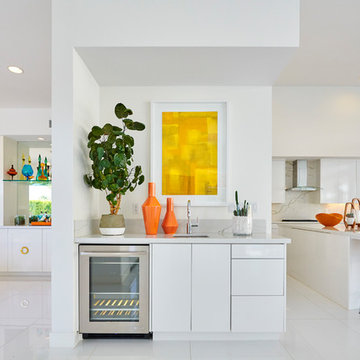
Residence 1 at Skye Palm Springs
Inspiration for a small midcentury single-wall wet bar in Orange County with flat-panel cabinets, white cabinets, marble benchtops, grey benchtop, an undermount sink and white floor.
Inspiration for a small midcentury single-wall wet bar in Orange County with flat-panel cabinets, white cabinets, marble benchtops, grey benchtop, an undermount sink and white floor.
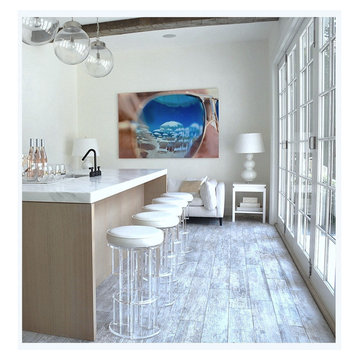
Contemporary home bar in New York with flat-panel cabinets, distressed cabinets and marble benchtops.
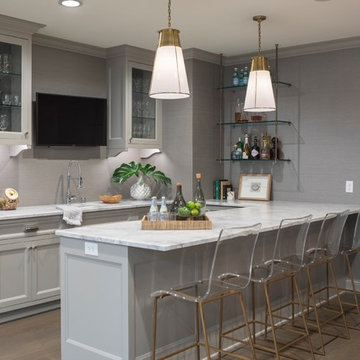
Troy Theis Photography
Photo of a mid-sized transitional l-shaped seated home bar in Minneapolis with glass-front cabinets, white cabinets, marble benchtops, brown floor, white benchtop, a drop-in sink and medium hardwood floors.
Photo of a mid-sized transitional l-shaped seated home bar in Minneapolis with glass-front cabinets, white cabinets, marble benchtops, brown floor, white benchtop, a drop-in sink and medium hardwood floors.
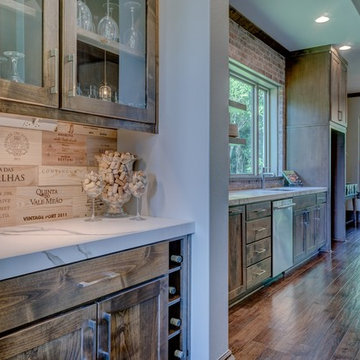
Photo of a mid-sized country single-wall home bar in Indianapolis with shaker cabinets, medium wood cabinets, marble benchtops, timber splashback and medium hardwood floors.
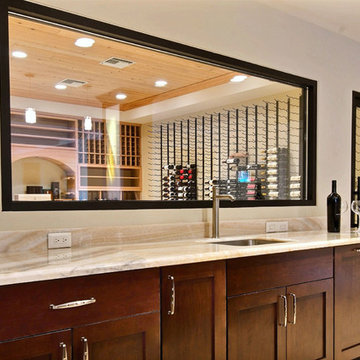
Inspiration for a mid-sized traditional galley wet bar in Miami with raised-panel cabinets, dark wood cabinets, marble benchtops, an undermount sink and porcelain floors.
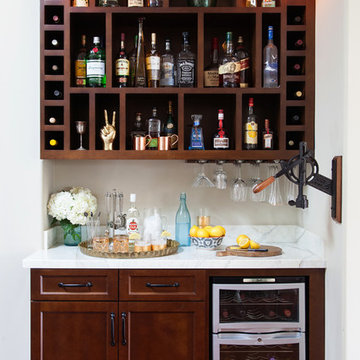
Found Creative Studios
Mid-sized transitional home bar in San Diego with recessed-panel cabinets, dark wood cabinets, marble benchtops and dark hardwood floors.
Mid-sized transitional home bar in San Diego with recessed-panel cabinets, dark wood cabinets, marble benchtops and dark hardwood floors.
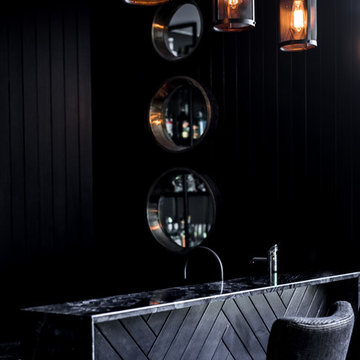
Moody Home Bar details.
Dion Robeson (Dion Photography)
Inspiration for a mid-sized modern l-shaped seated home bar in Perth with black cabinets, marble benchtops, black splashback and ceramic floors.
Inspiration for a mid-sized modern l-shaped seated home bar in Perth with black cabinets, marble benchtops, black splashback and ceramic floors.
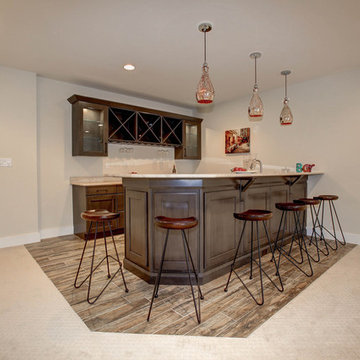
Contemporary basement bar with Kitchen kraft cabinets. Plenty of space to entertain and store all the bar needs for a great party.Brushed gray finished.
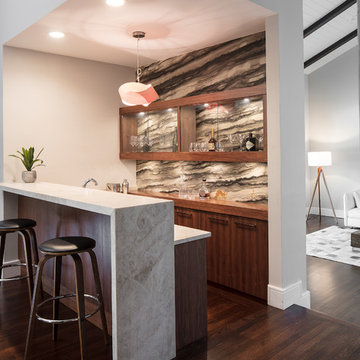
Inspiration for a mid-sized midcentury u-shaped wet bar in Miami with an undermount sink, glass-front cabinets, brown cabinets, marble benchtops, brown splashback, marble splashback, dark hardwood floors, brown floor and beige benchtop.
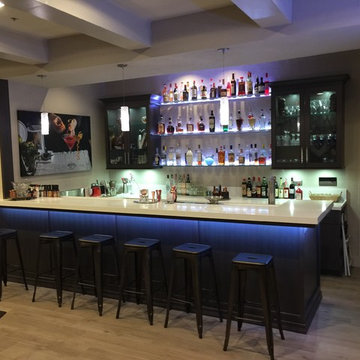
This is an example of a large modern u-shaped seated home bar in Miami with a drop-in sink, glass-front cabinets, dark wood cabinets, marble benchtops, light hardwood floors, brown floor and white benchtop.
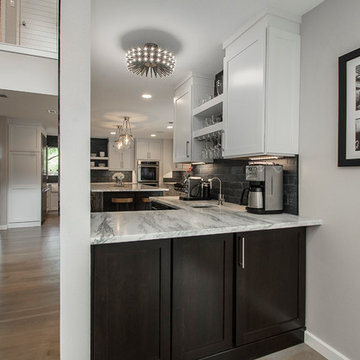
This house has a cool modern vibe, but the pre-rennovation layout was not working for these homeowners. We were able to take their vision of an open kitchen and living area and make it come to life. Simple, clean lines and a large great room are now in place. We tore down dividing walls and came up with an all new layout. These homeowners are absolutely loving their home with their new spaces! Design by Hatfield Builders | Photography by Versatile Imaging
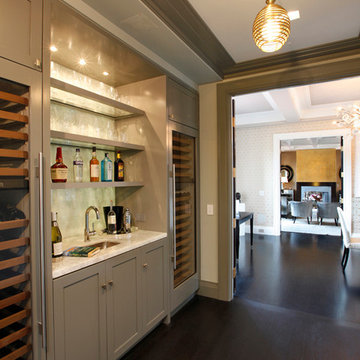
This is an example of a mid-sized contemporary single-wall wet bar in New York with an undermount sink, recessed-panel cabinets, grey cabinets, marble benchtops, white splashback and dark hardwood floors.
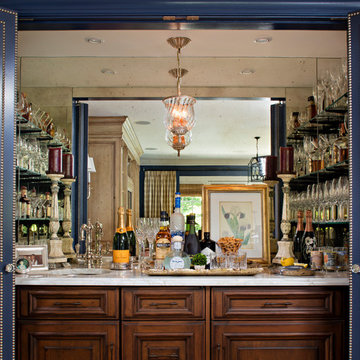
John Martinelli Photography
Photo of a small traditional single-wall wet bar in Philadelphia with an undermount sink, dark wood cabinets, marble benchtops, mirror splashback and raised-panel cabinets.
Photo of a small traditional single-wall wet bar in Philadelphia with an undermount sink, dark wood cabinets, marble benchtops, mirror splashback and raised-panel cabinets.
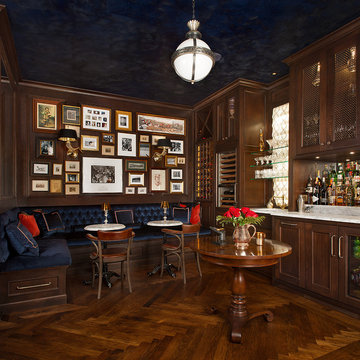
Builder: J. Peterson Homes
Interior Designer: Francesca Owens
Photographers: Ashley Avila Photography, Bill Hebert, & FulView
Capped by a picturesque double chimney and distinguished by its distinctive roof lines and patterned brick, stone and siding, Rookwood draws inspiration from Tudor and Shingle styles, two of the world’s most enduring architectural forms. Popular from about 1890 through 1940, Tudor is characterized by steeply pitched roofs, massive chimneys, tall narrow casement windows and decorative half-timbering. Shingle’s hallmarks include shingled walls, an asymmetrical façade, intersecting cross gables and extensive porches. A masterpiece of wood and stone, there is nothing ordinary about Rookwood, which combines the best of both worlds.
Once inside the foyer, the 3,500-square foot main level opens with a 27-foot central living room with natural fireplace. Nearby is a large kitchen featuring an extended island, hearth room and butler’s pantry with an adjacent formal dining space near the front of the house. Also featured is a sun room and spacious study, both perfect for relaxing, as well as two nearby garages that add up to almost 1,500 square foot of space. A large master suite with bath and walk-in closet which dominates the 2,700-square foot second level which also includes three additional family bedrooms, a convenient laundry and a flexible 580-square-foot bonus space. Downstairs, the lower level boasts approximately 1,000 more square feet of finished space, including a recreation room, guest suite and additional storage.
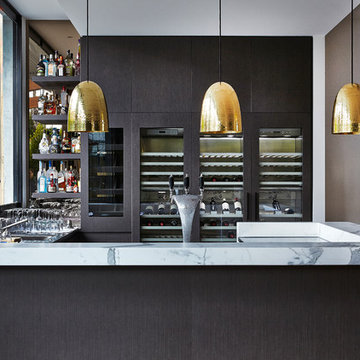
Derek Swalwell
Contemporary u-shaped home bar in Melbourne with flat-panel cabinets, dark wood cabinets, marble benchtops and dark hardwood floors.
Contemporary u-shaped home bar in Melbourne with flat-panel cabinets, dark wood cabinets, marble benchtops and dark hardwood floors.
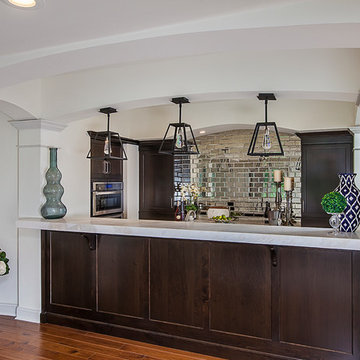
What was once an empty unfinished 2,400 sq. ft. basement is now a luxurious entertaining space. This newly renovated walkout basement features segmental arches that bring architecture and character. In the basement bar, the modern antique mirror tile backsplash runs countertop to ceiling. Two inch thick marble countertops give a strong presence. Beautiful dark Java Wood-Mode cabinets with a transitional style door finish off the bar area. New appliances such an ice maker, dishwasher, and a beverage refrigerator have been installed and add contemporary function. Unique pendant lights with crystal bulbs add to the bling that sets this bar apart.The entertainment experience is rounded out with the addition of a game area and a TV viewing area, complete with a direct vent fireplace. Mirrored French doors flank the fireplace opening into small closets. The dining area design is the embodiment of leisure and modern sophistication, as the engineered hickory hardwood carries through the finished basement and ties the look together. The basement exercise room is finished off with paneled wood plank walls and home gym horsemats for the flooring. The space will welcome guests and serve as a luxurious retreat for friends and family for years to come.
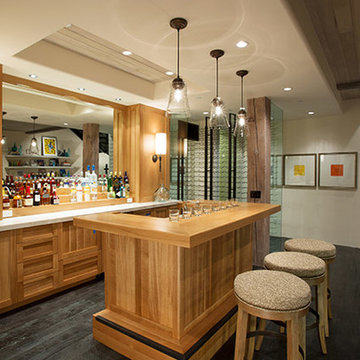
Media, game room and bar
This is an example of a large contemporary galley seated home bar in Denver with recessed-panel cabinets, medium wood cabinets, marble benchtops, brown splashback, dark hardwood floors and brown floor.
This is an example of a large contemporary galley seated home bar in Denver with recessed-panel cabinets, medium wood cabinets, marble benchtops, brown splashback, dark hardwood floors and brown floor.
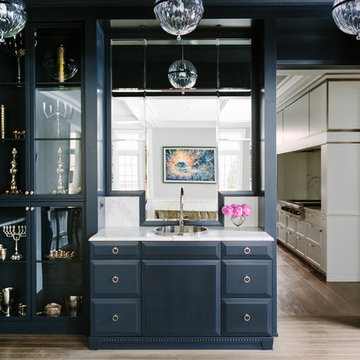
Aimee Mazzenga Photography
Inspiration for a mid-sized eclectic l-shaped wet bar in Chicago with a drop-in sink, flat-panel cabinets, blue cabinets, marble benchtops, mirror splashback, light hardwood floors and beige floor.
Inspiration for a mid-sized eclectic l-shaped wet bar in Chicago with a drop-in sink, flat-panel cabinets, blue cabinets, marble benchtops, mirror splashback, light hardwood floors and beige floor.
Home Bar Design Ideas with Marble Benchtops
1