Home Bar Design Ideas with Marble Benchtops
Sort by:Popular Today
61 - 80 of 215 photos
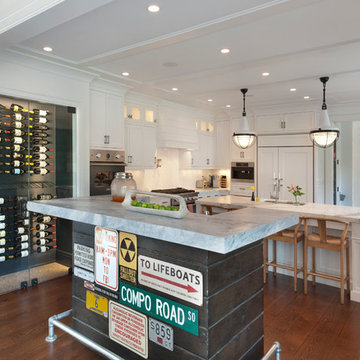
Photo of a large industrial seated home bar in New York with medium hardwood floors, an undermount sink, marble benchtops, white splashback and ceramic splashback.
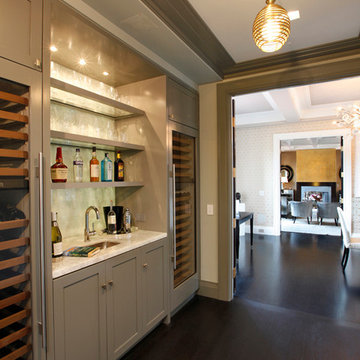
This is an example of a mid-sized contemporary single-wall wet bar in New York with an undermount sink, recessed-panel cabinets, grey cabinets, marble benchtops, white splashback and dark hardwood floors.
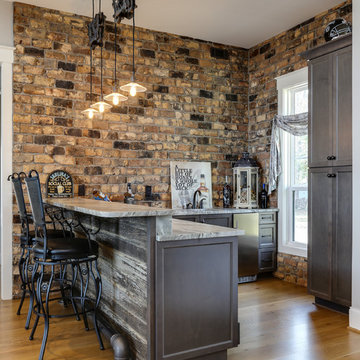
Photos by Tad Davis
Photo of a mid-sized country l-shaped seated home bar in Raleigh with an undermount sink, recessed-panel cabinets, medium wood cabinets, marble benchtops, brown splashback, brick splashback and beige benchtop.
Photo of a mid-sized country l-shaped seated home bar in Raleigh with an undermount sink, recessed-panel cabinets, medium wood cabinets, marble benchtops, brown splashback, brick splashback and beige benchtop.
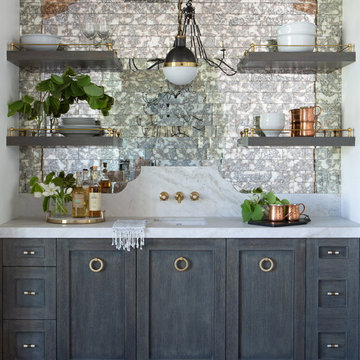
Inspiration for a mid-sized country single-wall wet bar in Phoenix with an undermount sink, shaker cabinets, grey cabinets, marble benchtops, multi-coloured splashback, mirror splashback, light hardwood floors and white benchtop.
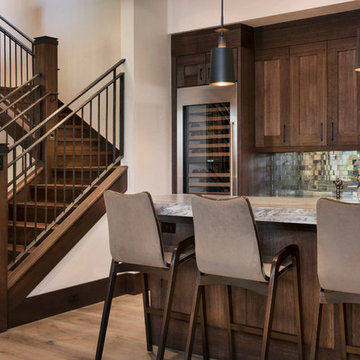
Ric Stovall
Large transitional u-shaped seated home bar in Denver with an undermount sink, shaker cabinets, medium wood cabinets, marble benchtops, grey splashback, subway tile splashback and light hardwood floors.
Large transitional u-shaped seated home bar in Denver with an undermount sink, shaker cabinets, medium wood cabinets, marble benchtops, grey splashback, subway tile splashback and light hardwood floors.
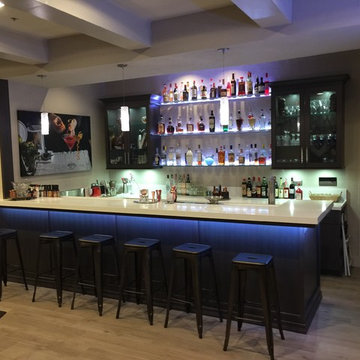
This is an example of a large modern u-shaped seated home bar in Miami with a drop-in sink, glass-front cabinets, dark wood cabinets, marble benchtops, light hardwood floors, brown floor and white benchtop.
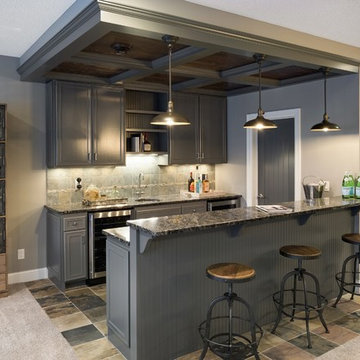
New pendant lights and simple coat of gray paint transformed the basement bar from a vaguely western theme to something more timeless.
Photography by Spacecrafting
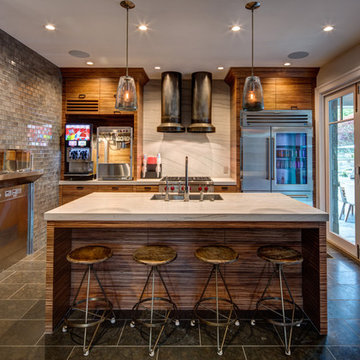
Expansive transitional single-wall seated home bar in Orange County with a drop-in sink, flat-panel cabinets, medium wood cabinets, marble benchtops, white splashback, stone slab splashback, slate floors and grey floor.
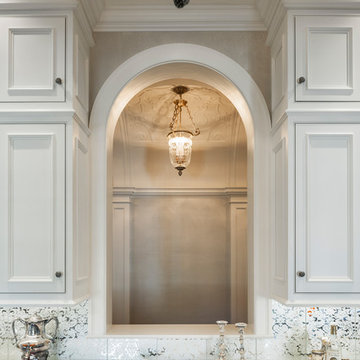
Tom Crane Photography
Interior Designer: Joanne Bateman Interiors
Photo of an expansive traditional single-wall wet bar in Philadelphia with an undermount sink, beaded inset cabinets, white cabinets, marble benchtops, white splashback and dark hardwood floors.
Photo of an expansive traditional single-wall wet bar in Philadelphia with an undermount sink, beaded inset cabinets, white cabinets, marble benchtops, white splashback and dark hardwood floors.
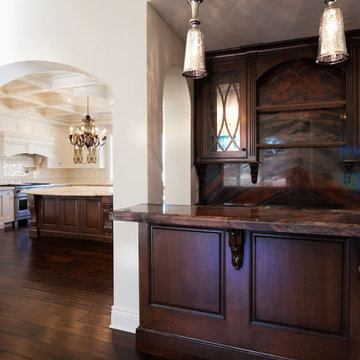
Luxurious modern take on a traditional white Italian villa. An entry with a silver domed ceiling, painted moldings in patterns on the walls and mosaic marble flooring create a luxe foyer. Into the formal living room, cool polished Crema Marfil marble tiles contrast with honed carved limestone fireplaces throughout the home, including the outdoor loggia. Ceilings are coffered with white painted
crown moldings and beams, or planked, and the dining room has a mirrored ceiling. Bathrooms are white marble tiles and counters, with dark rich wood stains or white painted. The hallway leading into the master bedroom is designed with barrel vaulted ceilings and arched paneled wood stained doors. The master bath and vestibule floor is covered with a carpet of patterned mosaic marbles, and the interior doors to the large walk in master closets are made with leaded glass to let in the light. The master bedroom has dark walnut planked flooring, and a white painted fireplace surround with a white marble hearth.
The kitchen features white marbles and white ceramic tile backsplash, white painted cabinetry and a dark stained island with carved molding legs. Next to the kitchen, the bar in the family room has terra cotta colored marble on the backsplash and counter over dark walnut cabinets. Wrought iron staircase leading to the more modern media/family room upstairs.
Project Location: North Ranch, Westlake, California. Remodel designed by Maraya Interior Design. From their beautiful resort town of Ojai, they serve clients in Montecito, Hope Ranch, Malibu, Westlake and Calabasas, across the tri-county areas of Santa Barbara, Ventura and Los Angeles, south to Hidden Hills- north through Solvang and more.
ArcDesign Architects
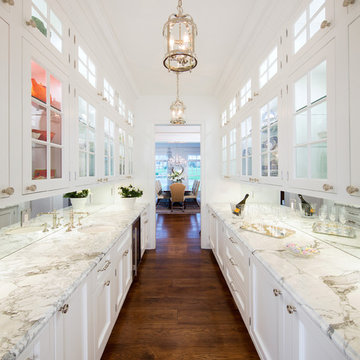
Galley style butlers pantry located behind the kitchen
This is an example of a mid-sized beach style galley home bar in DC Metro with glass-front cabinets, white cabinets, marble benchtops and medium hardwood floors.
This is an example of a mid-sized beach style galley home bar in DC Metro with glass-front cabinets, white cabinets, marble benchtops and medium hardwood floors.
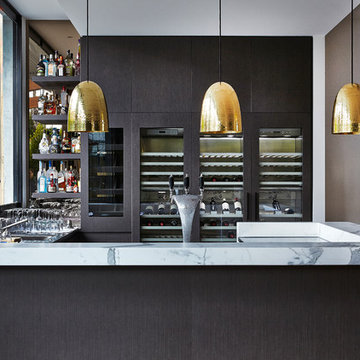
Derek Swalwell
Contemporary u-shaped home bar in Melbourne with flat-panel cabinets, dark wood cabinets, marble benchtops and dark hardwood floors.
Contemporary u-shaped home bar in Melbourne with flat-panel cabinets, dark wood cabinets, marble benchtops and dark hardwood floors.
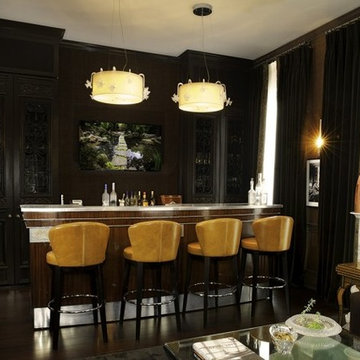
Photo of a large transitional galley seated home bar in DC Metro with an undermount sink, brown cabinets, marble benchtops, brown splashback, timber splashback, dark hardwood floors and brown floor.
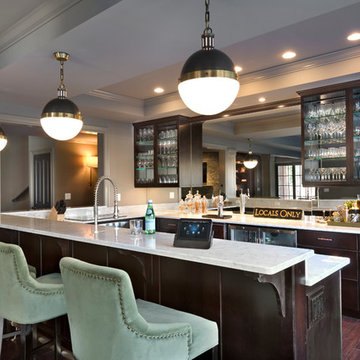
This is an example of a large traditional u-shaped seated home bar in New York with glass-front cabinets, dark wood cabinets, marble benchtops, dark hardwood floors and brown floor.
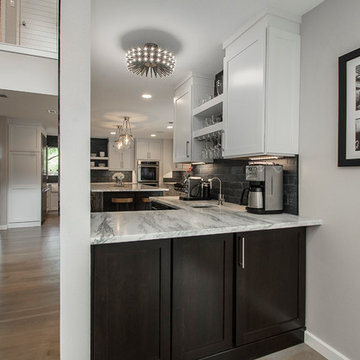
This house has a cool modern vibe, but the pre-rennovation layout was not working for these homeowners. We were able to take their vision of an open kitchen and living area and make it come to life. Simple, clean lines and a large great room are now in place. We tore down dividing walls and came up with an all new layout. These homeowners are absolutely loving their home with their new spaces! Design by Hatfield Builders | Photography by Versatile Imaging
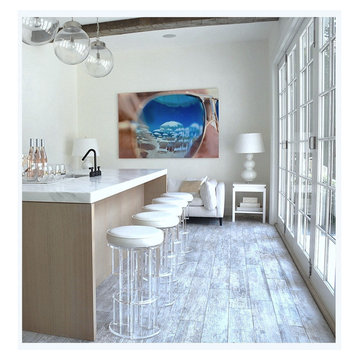
Contemporary home bar in New York with flat-panel cabinets, distressed cabinets and marble benchtops.
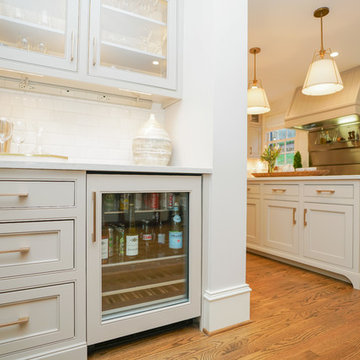
Extended kitchen space to include a home bar with wine refrigerator.
Photos: Christian Stewart Photography
Design ideas for a mid-sized traditional galley wet bar in Other with recessed-panel cabinets, white cabinets, marble benchtops, white splashback, subway tile splashback, medium hardwood floors and brown floor.
Design ideas for a mid-sized traditional galley wet bar in Other with recessed-panel cabinets, white cabinets, marble benchtops, white splashback, subway tile splashback, medium hardwood floors and brown floor.
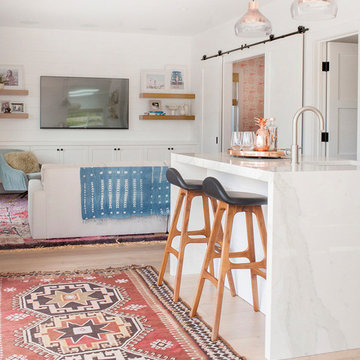
Lane Dittoe
Photo of a small contemporary galley seated home bar in Orange County with an undermount sink, shaker cabinets, white cabinets, marble benchtops, medium hardwood floors and brown floor.
Photo of a small contemporary galley seated home bar in Orange County with an undermount sink, shaker cabinets, white cabinets, marble benchtops, medium hardwood floors and brown floor.
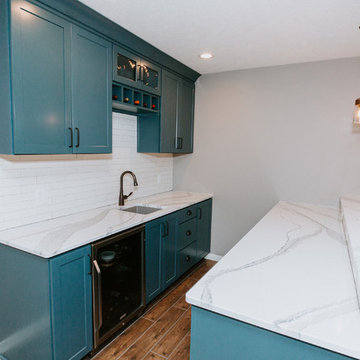
Design ideas for a small transitional galley seated home bar in Omaha with an undermount sink, shaker cabinets, marble benchtops, white splashback, subway tile splashback, medium hardwood floors, brown floor and blue cabinets.
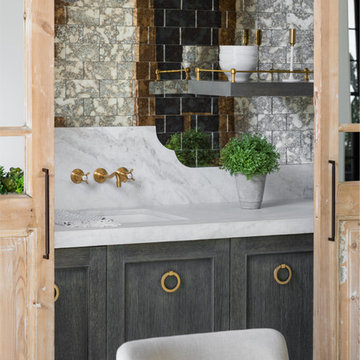
This is an example of a mid-sized country single-wall wet bar in Phoenix with an undermount sink, shaker cabinets, grey cabinets, marble benchtops, multi-coloured splashback, mirror splashback, light hardwood floors and white benchtop.
Home Bar Design Ideas with Marble Benchtops
4