Home Bar Design Ideas with Marble Splashback and Medium Hardwood Floors
Refine by:
Budget
Sort by:Popular Today
101 - 120 of 194 photos
Item 1 of 3
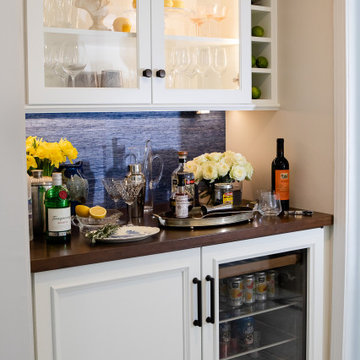
Inspired by the love of summers by the beach and a Sag Harbor vibe, warm bright and calm kitchen for this busy family of 5. Packed with hidden functionality - pull-out trash in multiple places, an extra large pantry disguised as a sub-zero fridge and more.
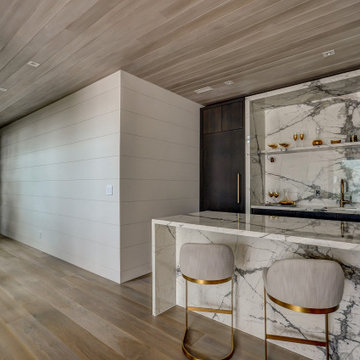
Mid-sized modern single-wall seated home bar in Toronto with a drop-in sink, flat-panel cabinets, dark wood cabinets, marble benchtops, white splashback, marble splashback, medium hardwood floors, beige floor and yellow benchtop.
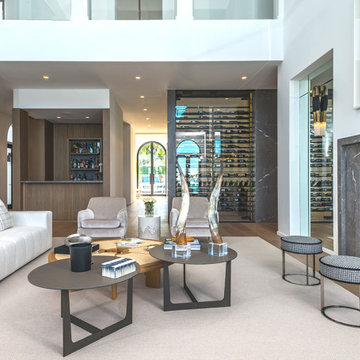
Welcome to the East Di Lido Residence in Miami, FL. This beautiful Mediterranean waterfront villa is nothing short of spectacular, as is its custom millwork.
The owners loved the built-in wall unit so much that they wanted us to do it again in the next house. The louvered teak double entry front gate, the custom bar with walnut wood slat facade & its matching back bar, the floor to ceiling shaker style wall unit with LED lights, and the floor to ceiling kitchen cabinetry make this residence a masterpiece.
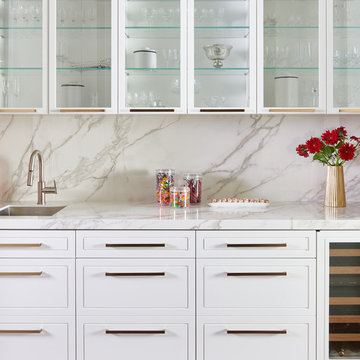
Photo of a modern home bar in Toronto with a drop-in sink, flat-panel cabinets, medium wood cabinets, marble benchtops, white splashback, marble splashback, medium hardwood floors, brown floor and white benchtop.
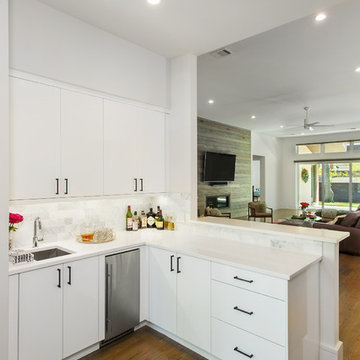
The modern mix is a blending of many materials and ideas to create a stunning home. Photography by Vernon Wentz of Ad Imagery
Inspiration for a large modern l-shaped wet bar in Dallas with an undermount sink, flat-panel cabinets, white cabinets, solid surface benchtops, grey splashback, marble splashback, medium hardwood floors, brown floor and white benchtop.
Inspiration for a large modern l-shaped wet bar in Dallas with an undermount sink, flat-panel cabinets, white cabinets, solid surface benchtops, grey splashback, marble splashback, medium hardwood floors, brown floor and white benchtop.
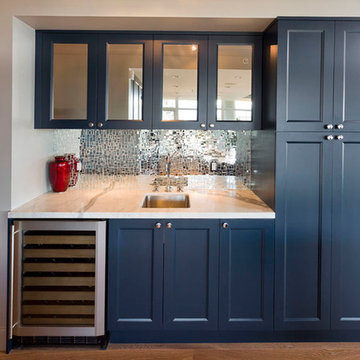
Photo of a mid-sized transitional l-shaped home bar in Vancouver with blue cabinets, medium hardwood floors, an undermount sink, recessed-panel cabinets, marble benchtops, white splashback, marble splashback and brown floor.
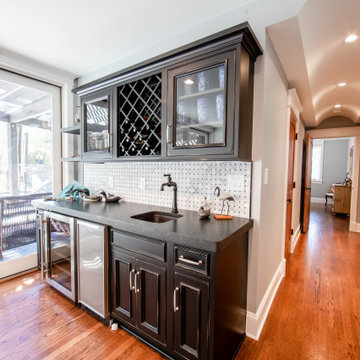
Finished basement with deluxe wet bar leads out to pool deck with wall of sliding glass doors.
This is an example of a large beach style galley home bar in Charlotte with an undermount sink, recessed-panel cabinets, black cabinets, quartzite benchtops, white splashback, marble splashback, medium hardwood floors, brown floor and black benchtop.
This is an example of a large beach style galley home bar in Charlotte with an undermount sink, recessed-panel cabinets, black cabinets, quartzite benchtops, white splashback, marble splashback, medium hardwood floors, brown floor and black benchtop.
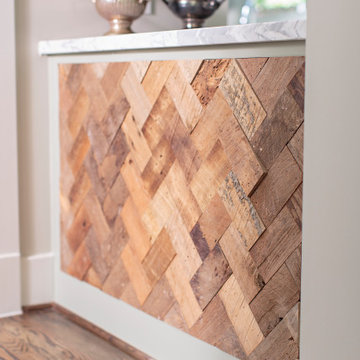
Designing this spec home meant envisioning the future homeowners, without actually meeting them. The family we created that lives here while we were designing prefers clean simple spaces that exude character reminiscent of the historic neighborhood. By using substantial moldings and built-ins throughout the home feels like it’s been here for one hundred years. Yet with the fresh color palette rooted in nature it feels like home for a modern family.
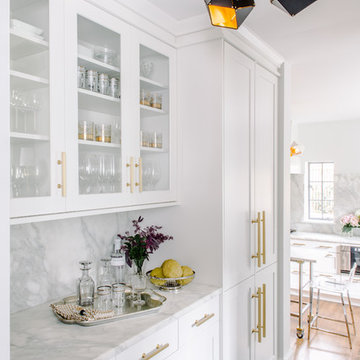
Photo credit: Robert Radifera Photography
Photo of a large transitional l-shaped home bar in DC Metro with recessed-panel cabinets, white cabinets, marble benchtops, white splashback, marble splashback, medium hardwood floors and brown floor.
Photo of a large transitional l-shaped home bar in DC Metro with recessed-panel cabinets, white cabinets, marble benchtops, white splashback, marble splashback, medium hardwood floors and brown floor.
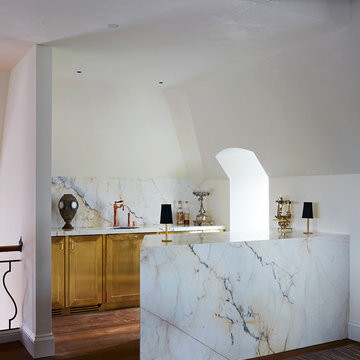
Originally built in 1929 and designed by famed architect Albert Farr who was responsible for the Wolf House that was built for Jack London in Glen Ellen, this building has always had tremendous historical significance. In keeping with tradition, the new design incorporates intricate plaster crown moulding details throughout with a splash of contemporary finishes lining the corridors. From venetian plaster finishes to German engineered wood flooring this house exhibits a delightful mix of traditional and contemporary styles. Many of the rooms contain reclaimed wood paneling, discretely faux-finished Trufig outlets and a completely integrated Savant Home Automation system. Equipped with radiant flooring and forced air-conditioning on the upper floors as well as a full fitness, sauna and spa recreation center at the basement level, this home truly contains all the amenities of modern-day living. The primary suite area is outfitted with floor to ceiling Calacatta stone with an uninterrupted view of the Golden Gate bridge from the bathtub. This building is a truly iconic and revitalized space.
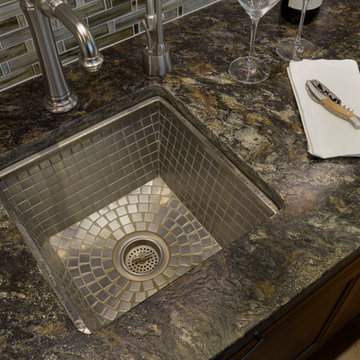
Small traditional single-wall home bar in New York with an undermount sink, beaded inset cabinets, brown cabinets, granite benchtops, multi-coloured splashback, marble splashback, medium hardwood floors, brown floor and multi-coloured benchtop.
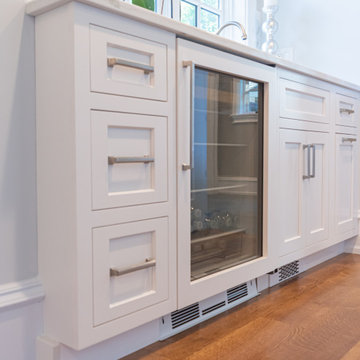
Inspiration for a mid-sized traditional single-wall wet bar in Philadelphia with an undermount sink, recessed-panel cabinets, white cabinets, quartzite benchtops, white splashback, marble splashback, medium hardwood floors, brown floor and white benchtop.
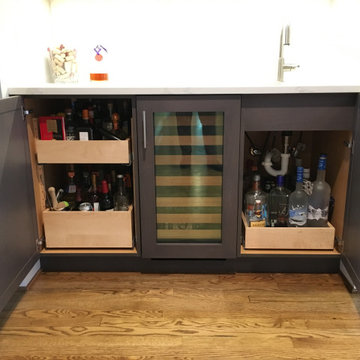
Having a P-trap under the sink allows for a roll-out on the floor of the cabinet.
Photo of a large traditional l-shaped home bar in Philadelphia with shaker cabinets, white cabinets, grey splashback, marble splashback, medium hardwood floors, brown floor and white benchtop.
Photo of a large traditional l-shaped home bar in Philadelphia with shaker cabinets, white cabinets, grey splashback, marble splashback, medium hardwood floors, brown floor and white benchtop.
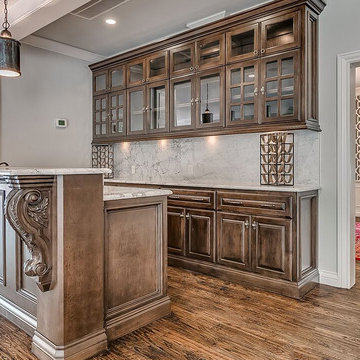
Custom cabinetry in wet bar area.
Inspiration for a country galley wet bar in Oklahoma City with glass-front cabinets, dark wood cabinets, marble benchtops, marble splashback and medium hardwood floors.
Inspiration for a country galley wet bar in Oklahoma City with glass-front cabinets, dark wood cabinets, marble benchtops, marble splashback and medium hardwood floors.
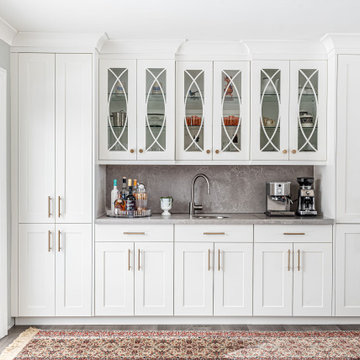
Photo of a transitional single-wall wet bar in Toronto with an undermount sink, shaker cabinets, white cabinets, marble benchtops, grey splashback, marble splashback, medium hardwood floors, brown floor and grey benchtop.
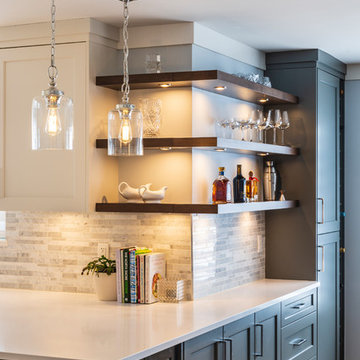
photography: Paul Grdina
Inspiration for a small transitional single-wall home bar in Vancouver with shaker cabinets, grey cabinets, quartz benchtops, grey splashback, marble splashback, medium hardwood floors, brown floor and white benchtop.
Inspiration for a small transitional single-wall home bar in Vancouver with shaker cabinets, grey cabinets, quartz benchtops, grey splashback, marble splashback, medium hardwood floors, brown floor and white benchtop.
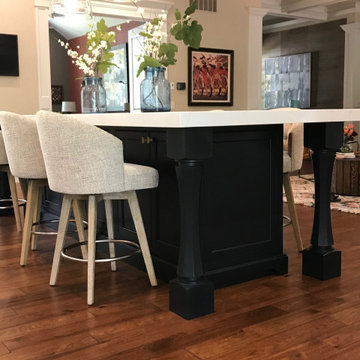
Entertaining was key in this custom built home enveloping one of a kind kitchen with many custom cabinets, beverage pantry, storage pantry, master bath, laundry room, guest baths.
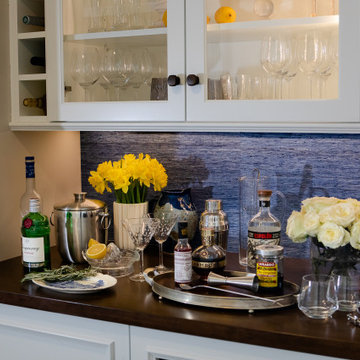
Inspired by the love of summers by the beach and a Sag Harbor vibe, warm bright and calm kitchen for this busy family of 5. Packed with hidden functionality - pull-out trash in multiple places, an extra large pantry disguised as a sub-zero fridge and more.
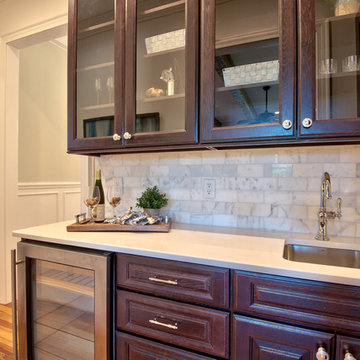
A fun project, nBaxter Design selected all interior and exterior finishes for this 2017 Parade of Homes for Durham-Orange County, including the stone work, slate, 100+ year old wood flooring, hand scraped beams, and other features.
Staging by others
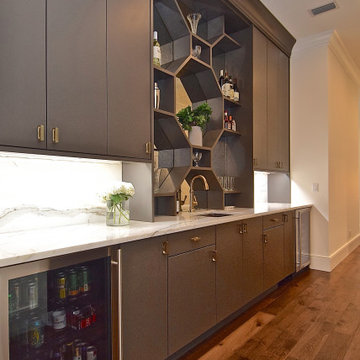
The cabinetry is slab panel by Wood.Mode
The finish is Charcoal painted
Natural marble counter tops
Design ideas for a mid-sized transitional single-wall wet bar in Tampa with an undermount sink, flat-panel cabinets, grey cabinets, marble benchtops, white splashback, marble splashback, medium hardwood floors, brown floor and white benchtop.
Design ideas for a mid-sized transitional single-wall wet bar in Tampa with an undermount sink, flat-panel cabinets, grey cabinets, marble benchtops, white splashback, marble splashback, medium hardwood floors, brown floor and white benchtop.
Home Bar Design Ideas with Marble Splashback and Medium Hardwood Floors
6