Home Bar Design Ideas with Marble Splashback and Medium Hardwood Floors
Refine by:
Budget
Sort by:Popular Today
141 - 160 of 194 photos
Item 1 of 3
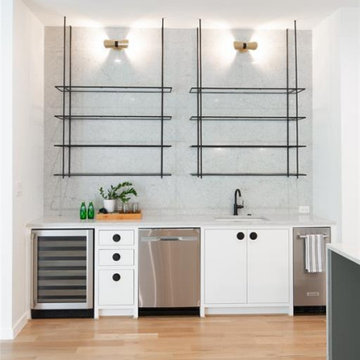
Photo of a large contemporary single-wall wet bar in Dallas with an undermount sink, flat-panel cabinets, white cabinets, marble benchtops, white splashback, marble splashback, medium hardwood floors, beige floor and white benchtop.
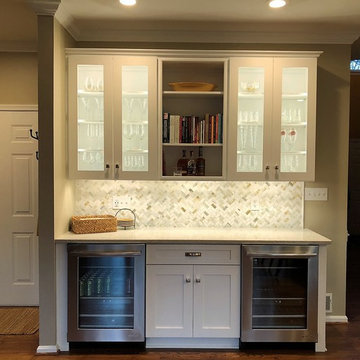
Large transitional l-shaped home bar in Baltimore with an undermount sink, shaker cabinets, white cabinets, quartz benchtops, multi-coloured splashback, marble splashback, medium hardwood floors, brown floor and grey benchtop.
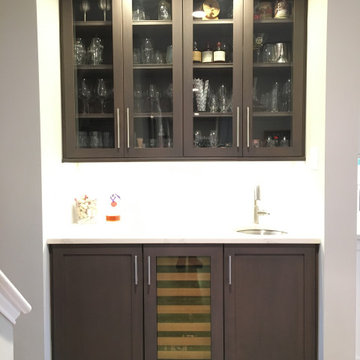
Wet bar with wine cooler
Inspiration for a large traditional l-shaped home bar in Philadelphia with shaker cabinets, white cabinets, grey splashback, marble splashback, medium hardwood floors, brown floor and white benchtop.
Inspiration for a large traditional l-shaped home bar in Philadelphia with shaker cabinets, white cabinets, grey splashback, marble splashback, medium hardwood floors, brown floor and white benchtop.
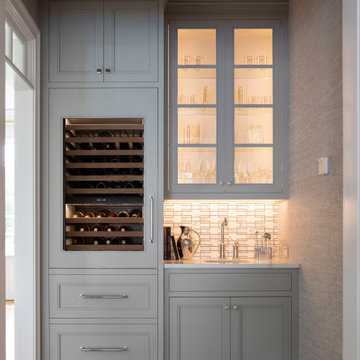
wet bar
Inspiration for a small traditional single-wall home bar in Philadelphia with an undermount sink, beaded inset cabinets, grey cabinets, quartzite benchtops, multi-coloured splashback, marble splashback, medium hardwood floors, brown floor and white benchtop.
Inspiration for a small traditional single-wall home bar in Philadelphia with an undermount sink, beaded inset cabinets, grey cabinets, quartzite benchtops, multi-coloured splashback, marble splashback, medium hardwood floors, brown floor and white benchtop.
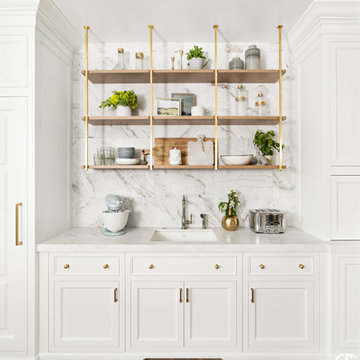
Open shelving above this kitchen sink showcases functional and beautiful pieces.
Traditional wet bar in Salt Lake City with white cabinets, marble splashback, medium hardwood floors and white benchtop.
Traditional wet bar in Salt Lake City with white cabinets, marble splashback, medium hardwood floors and white benchtop.
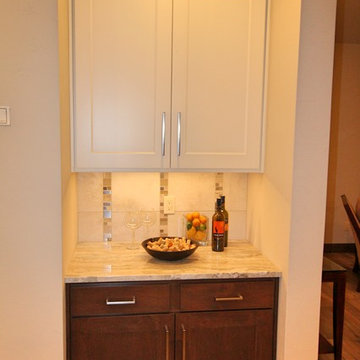
Photo of a mid-sized transitional home bar in Other with beaded inset cabinets, medium wood cabinets, white splashback, marble splashback and medium hardwood floors.
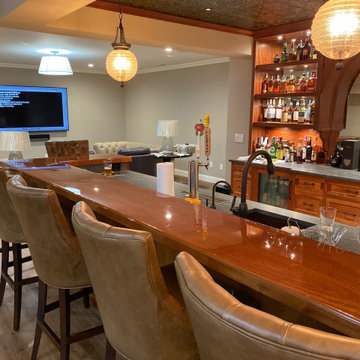
Photo of a mid-sized transitional u-shaped seated home bar in New York with an undermount sink, recessed-panel cabinets, dark wood cabinets, granite benchtops, marble splashback and medium hardwood floors.

Total first floor renovation in Bridgewater, NJ. This young family added 50% more space and storage to their home without moving. By reorienting rooms and using their existing space more creatively, we were able to achieve all their wishes. This comprehensive 8 month renovation included:
1-removal of a wall between the kitchen and old dining room to double the kitchen space.
2-closure of a window in the family room to reorient the flow and create a 186" long bookcase/storage/tv area with seating now facing the new kitchen.
3-a dry bar
4-a dining area in the kitchen/family room
5-total re-think of the laundry room to get them organized and increase storage/functionality
6-moving the dining room location and office
7-new ledger stone fireplace
8-enlarged opening to new dining room and custom iron handrail and balusters
9-2,000 sf of new 5" plank red oak flooring in classic grey color with color ties on ceiling in family room to match
10-new window in kitchen
11-custom iron hood in kitchen
12-creative use of tile
13-new trim throughout
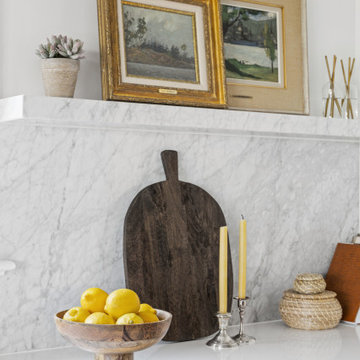
Inspiration for a mid-sized transitional single-wall seated home bar in Vancouver with white benchtop, beaded inset cabinets, white cabinets, wood benchtops, medium hardwood floors, brown floor, multi-coloured splashback and marble splashback.
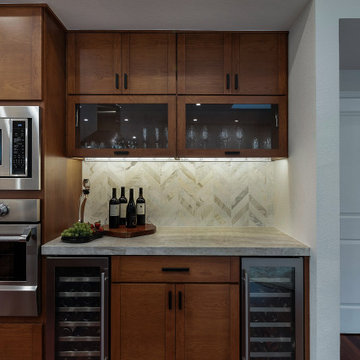
Inspiration for a large arts and crafts single-wall home bar in San Francisco with no sink, flat-panel cabinets, medium wood cabinets, quartzite benchtops, white splashback, marble splashback, medium hardwood floors, red floor and white benchtop.
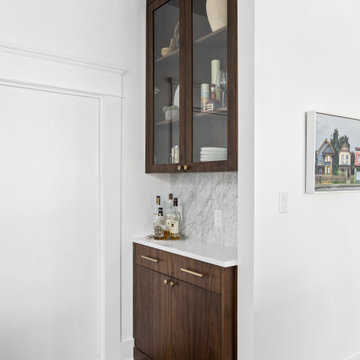
Inspiration for a small transitional single-wall home bar in Vancouver with glass-front cabinets, dark wood cabinets, multi-coloured splashback, medium hardwood floors, brown floor, white benchtop, laminate benchtops and marble splashback.
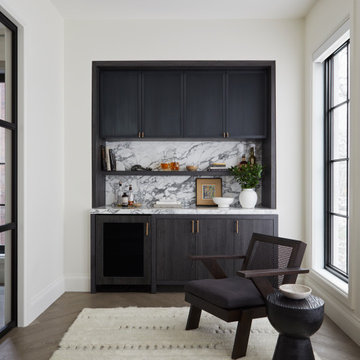
Photo of a transitional single-wall home bar in Toronto with marble benchtops, marble splashback and medium hardwood floors.
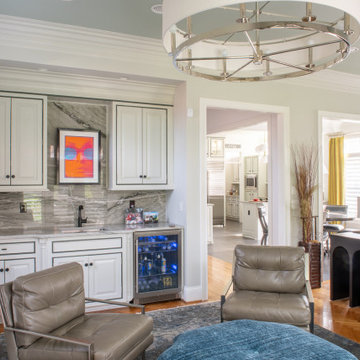
This is an example of a mid-sized beach style single-wall wet bar in St Louis with an undermount sink, beaded inset cabinets, white cabinets, marble benchtops, multi-coloured splashback, marble splashback, medium hardwood floors, brown floor and multi-coloured benchtop.
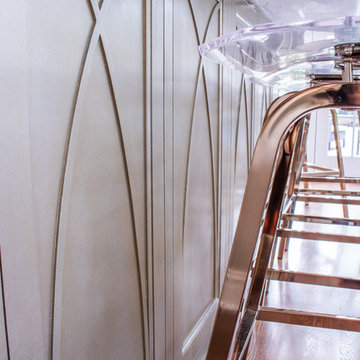
Photo by Jessica Ayala
Photo of a mid-sized eclectic u-shaped wet bar in Chicago with an integrated sink, recessed-panel cabinets, grey cabinets, marble benchtops, white splashback, marble splashback, medium hardwood floors, brown floor and white benchtop.
Photo of a mid-sized eclectic u-shaped wet bar in Chicago with an integrated sink, recessed-panel cabinets, grey cabinets, marble benchtops, white splashback, marble splashback, medium hardwood floors, brown floor and white benchtop.
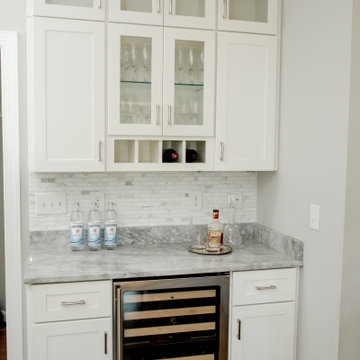
Inspiration for a transitional home bar in Baltimore with shaker cabinets, white cabinets, quartzite benchtops, marble splashback and medium hardwood floors.
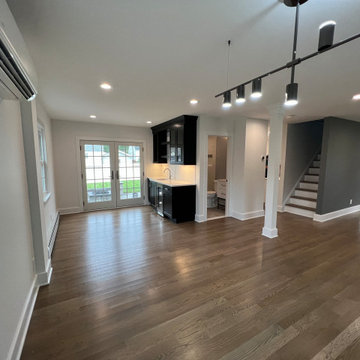
New bar in open floor plan. Undercounter wine cooler, bar sink, marble backsplash, floating shelves.
Small contemporary single-wall wet bar in New York with an undermount sink, shaker cabinets, black cabinets, quartzite benchtops, white splashback, marble splashback, medium hardwood floors, brown floor and white benchtop.
Small contemporary single-wall wet bar in New York with an undermount sink, shaker cabinets, black cabinets, quartzite benchtops, white splashback, marble splashback, medium hardwood floors, brown floor and white benchtop.
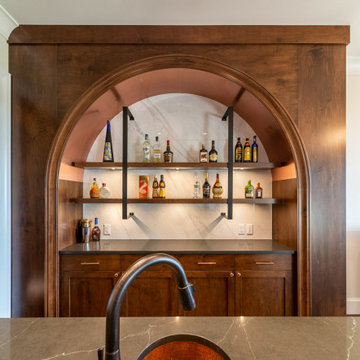
photo: Paul Grdina
Design ideas for a large transitional galley seated home bar in Vancouver with an undermount sink, recessed-panel cabinets, medium wood cabinets, granite benchtops, white splashback, marble splashback, medium hardwood floors, brown floor and grey benchtop.
Design ideas for a large transitional galley seated home bar in Vancouver with an undermount sink, recessed-panel cabinets, medium wood cabinets, granite benchtops, white splashback, marble splashback, medium hardwood floors, brown floor and grey benchtop.
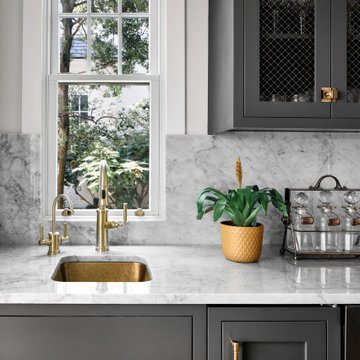
Wet bar with mushroom brown cabinets and mesh front doors. Also featuring a hammered brass sink.
Small transitional galley wet bar in Other with an undermount sink, shaker cabinets, brown cabinets, marble benchtops, white splashback, marble splashback, medium hardwood floors, brown floor and white benchtop.
Small transitional galley wet bar in Other with an undermount sink, shaker cabinets, brown cabinets, marble benchtops, white splashback, marble splashback, medium hardwood floors, brown floor and white benchtop.
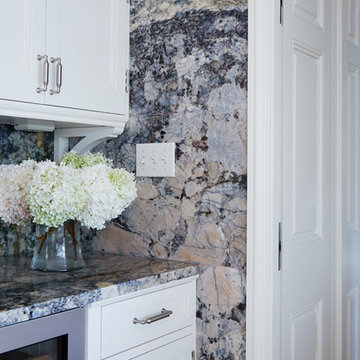
Small transitional single-wall wet bar in New York with no sink, raised-panel cabinets, white cabinets, marble benchtops, brown splashback, marble splashback and medium hardwood floors.
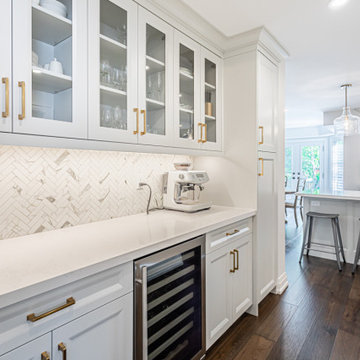
This is an example of a large traditional l-shaped home bar in Toronto with shaker cabinets, white cabinets, quartz benchtops, white splashback, marble splashback, medium hardwood floors, brown floor and white benchtop.
Home Bar Design Ideas with Marble Splashback and Medium Hardwood Floors
8