Home Bar Design Ideas with Marble Splashback
Refine by:
Budget
Sort by:Popular Today
161 - 180 of 937 photos
Item 1 of 2
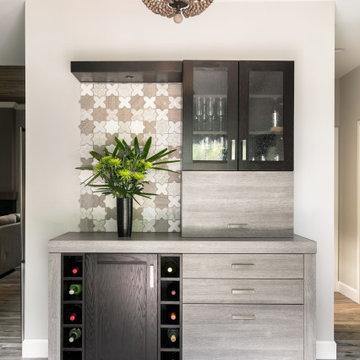
A beverage bar out of the main circulation of the kichen and just inside from the pool area provides a place to hide breakfast coffee behind an appliance garage, as well as liquor and wine in storage below.
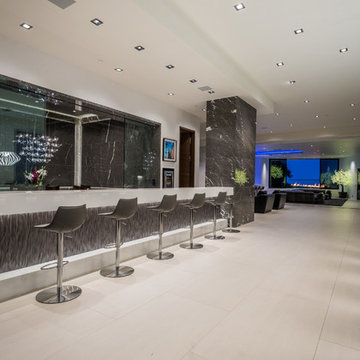
Open space black and white coloured home bar joint to the rest sone with elegant black leather sofas.
This is an example of an expansive modern single-wall seated home bar in Los Angeles with a drop-in sink, open cabinets, grey cabinets, quartz benchtops, grey splashback, marble splashback, porcelain floors, white floor and white benchtop.
This is an example of an expansive modern single-wall seated home bar in Los Angeles with a drop-in sink, open cabinets, grey cabinets, quartz benchtops, grey splashback, marble splashback, porcelain floors, white floor and white benchtop.
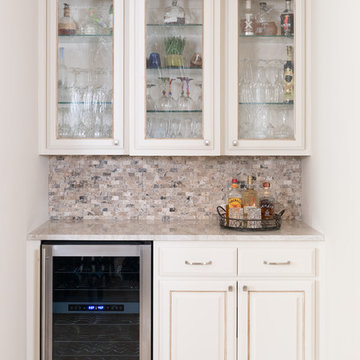
This lovely west Plano kitchen was updated to better serve the lovely family who lives there by removing the existing island (with raised bar) and replaced with custom built option. Quartzite countertops, marble splash and travertine floors create a neutral foundation. Transitional bold lighting over the island offers lots of great task lighting and style.
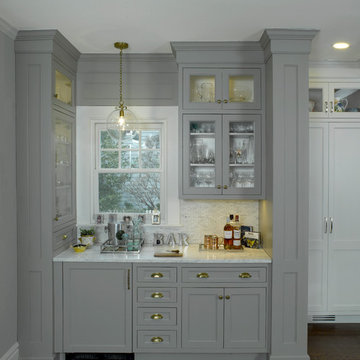
Peter Fornabai
Design ideas for a transitional home bar in New York with marble benchtops, grey splashback, marble splashback, medium hardwood floors, glass-front cabinets and grey cabinets.
Design ideas for a transitional home bar in New York with marble benchtops, grey splashback, marble splashback, medium hardwood floors, glass-front cabinets and grey cabinets.
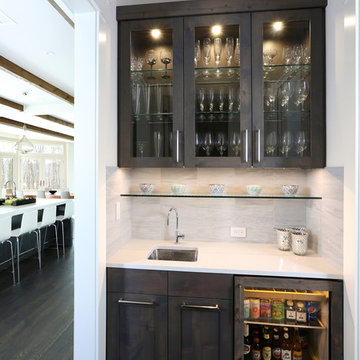
Transitional Casual Elegant Butler's Pantry includes a Sub-Zero Undercounter Refrigerator Beverage Center UC-24BG/O. Designed by Knights Architects LLC and photo credit Tom Grimes Photography.
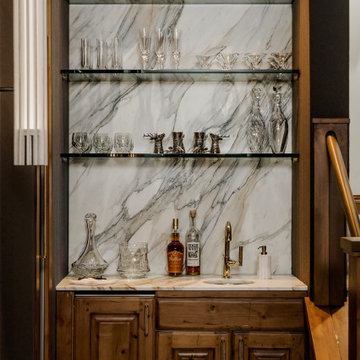
Inspiration for a small country single-wall wet bar in Salt Lake City with an undermount sink, marble benchtops, marble splashback, carpet, white benchtop and white splashback.
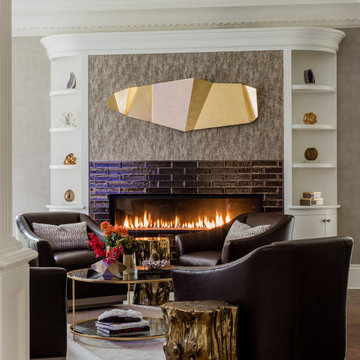
Photo of a large transitional single-wall wet bar in Boston with an undermount sink, recessed-panel cabinets, white cabinets, marble benchtops, beige splashback, marble splashback, dark hardwood floors, brown floor and beige benchtop.
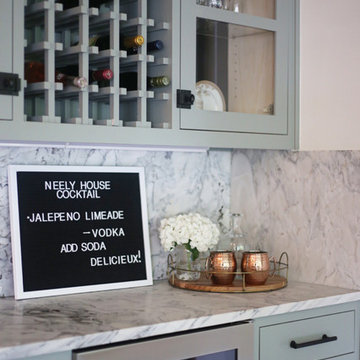
Inspiration for a small transitional single-wall wet bar in Other with glass-front cabinets, green cabinets, marble benchtops, grey splashback, marble splashback, medium hardwood floors, brown floor and grey benchtop.
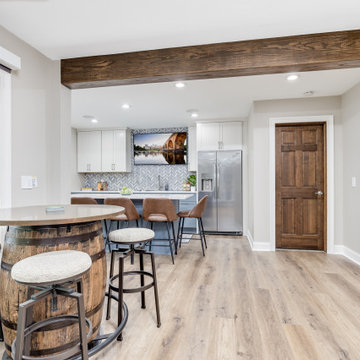
Since this home is on a lakefront, we wanted to keep the theme going throughout this space! We did two-tone cabinetry for this wet bar and incorporated earthy elements with the leather barstools and a marble chevron backsplash.
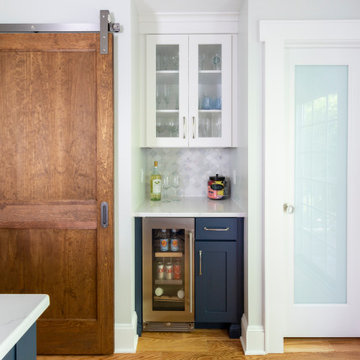
Coastal blueberry and white kitchen in central new jersey. The deep wood accents make the white and blue pop and add a warmth to the space.
Inspiration for a mid-sized transitional l-shaped home bar in New York with an undermount sink, shaker cabinets, blue cabinets, quartz benchtops, white splashback, marble splashback, medium hardwood floors and white benchtop.
Inspiration for a mid-sized transitional l-shaped home bar in New York with an undermount sink, shaker cabinets, blue cabinets, quartz benchtops, white splashback, marble splashback, medium hardwood floors and white benchtop.
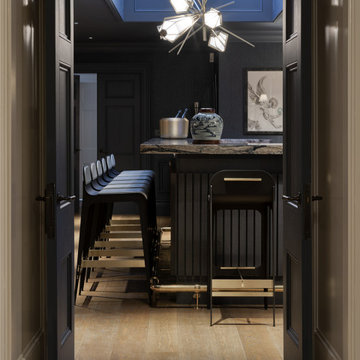
Design ideas for a large transitional u-shaped home bar in London with no sink, raised-panel cabinets, dark wood cabinets, marble benchtops, blue splashback, marble splashback, light hardwood floors and blue benchtop.

Designing this spec home meant envisioning the future homeowners, without actually meeting them. The family we created that lives here while we were designing prefers clean simple spaces that exude character reminiscent of the historic neighborhood. By using substantial moldings and built-ins throughout the home feels like it’s been here for one hundred years. Yet with the fresh color palette rooted in nature it feels like home for a modern family.
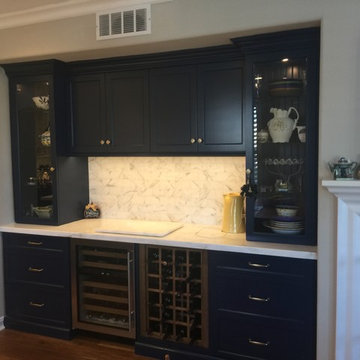
Large contemporary single-wall home bar in Los Angeles with no sink, shaker cabinets, white cabinets, solid surface benchtops, white splashback, marble splashback, dark hardwood floors, brown floor and white benchtop.
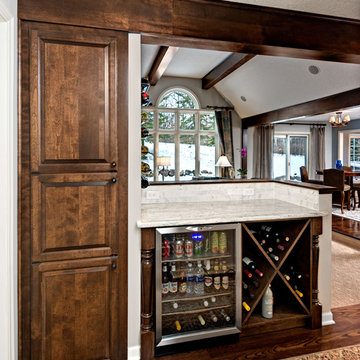
Dry Bar that features a "X" wine storage with broom closet in a custom stain match to ceiling beams and hardwood floor.
Photo Credits - Ehlen Photography, Mark Ehlen
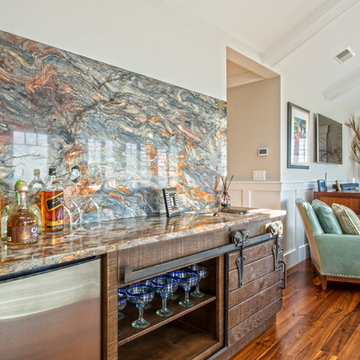
Mary Prince Photography
Design ideas for a mid-sized transitional galley seated home bar in Boston with a drop-in sink, flat-panel cabinets, medium wood cabinets, marble benchtops, multi-coloured splashback, marble splashback and dark hardwood floors.
Design ideas for a mid-sized transitional galley seated home bar in Boston with a drop-in sink, flat-panel cabinets, medium wood cabinets, marble benchtops, multi-coloured splashback, marble splashback and dark hardwood floors.
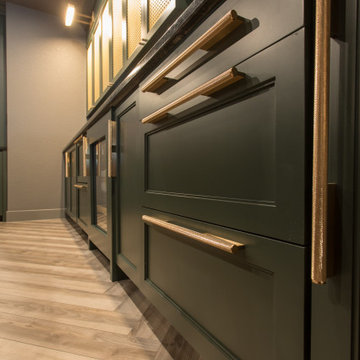
Inspiration for an expansive modern l-shaped wet bar in Denver with an undermount sink, shaker cabinets, green cabinets, soapstone benchtops, marble splashback and vinyl floors.
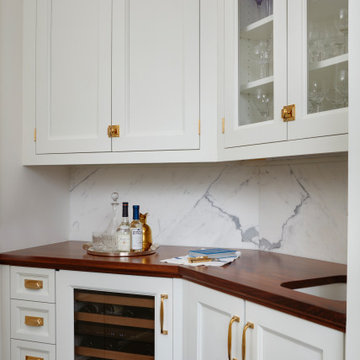
Clients that relocated from NYC fell in love with this home but wanted to update the kitchen to reflect their love of cooking. Using that mandate, the designer maximized both storage and countertops through clever space planning to utilize the existing perimeter to the fullest. The resulting space is a classic white kitchen with soft blue accents in the window treatments and seating. The main marble island was designed to maximize storage and counter surface with the second island done in walnut to match the butler’s pantry. The soft white cabinetry has a custom, brush-stroke finish with unlacquered brass hardware sourced from England. The custom hood and stainless steel backsplash with a warming shelf give the kitchen a professional look and are complemented by the SubZero glass front refrigerator and Wolf range. An upside-down edge detail on the countertops adds surface area, while interior lighting in the display cabinetry highlights dishes and serving pieces. The kitchen shines with unlacquered brass hardware and accents that patinas as it matures, but the crowning glory is the custom pot rack and light fixture by Ann-Morris that illuminates the room.
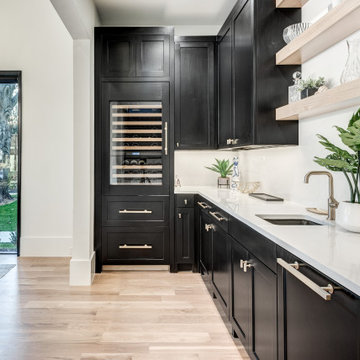
Design ideas for a mid-sized transitional l-shaped wet bar in Dallas with an undermount sink, recessed-panel cabinets, black cabinets, quartz benchtops, white splashback, marble splashback, light hardwood floors, brown floor and white benchtop.
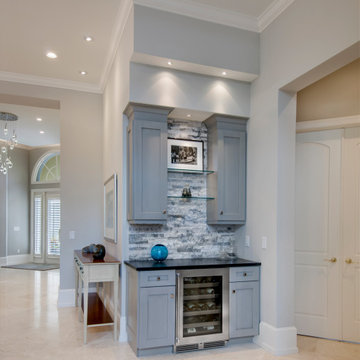
Gray bar cabinets, granite top, glass shelves & chisleled gray stone backsplash. Includes a wine cooler.
Inspiration for a small transitional home bar in Other with shaker cabinets, grey cabinets, granite benchtops, grey splashback, marble splashback, travertine floors, beige floor and black benchtop.
Inspiration for a small transitional home bar in Other with shaker cabinets, grey cabinets, granite benchtops, grey splashback, marble splashback, travertine floors, beige floor and black benchtop.
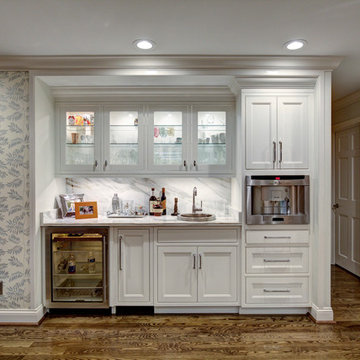
Mark Mahan
Design ideas for a mid-sized contemporary single-wall wet bar in Other with a drop-in sink, beaded inset cabinets, white cabinets, marble benchtops, white splashback, marble splashback, medium hardwood floors and brown floor.
Design ideas for a mid-sized contemporary single-wall wet bar in Other with a drop-in sink, beaded inset cabinets, white cabinets, marble benchtops, white splashback, marble splashback, medium hardwood floors and brown floor.
Home Bar Design Ideas with Marble Splashback
9