Home Bar Design Ideas with Medium Hardwood Floors and Painted Wood Floors
Refine by:
Budget
Sort by:Popular Today
201 - 220 of 7,402 photos
Item 1 of 3
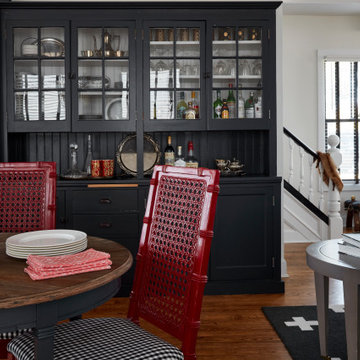
The pantry on the right was purchased at an architectural salvage warehouse and painted the same color as the new custom cabinets for a seamless transition.
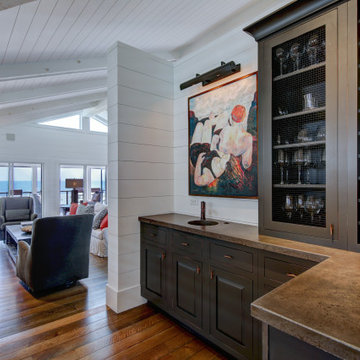
This is an example of a beach style l-shaped wet bar in Other with an undermount sink, brown cabinets, concrete benchtops, white splashback, timber splashback, medium hardwood floors, brown floor and grey benchtop.
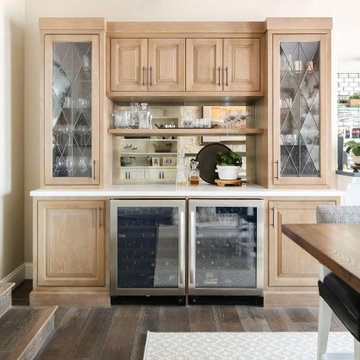
Design ideas for a transitional seated home bar in San Diego with medium hardwood floors.
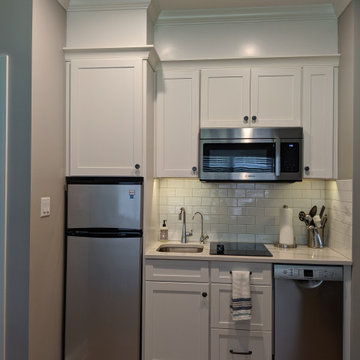
Inspiration for a small transitional single-wall wet bar in Chicago with an undermount sink, recessed-panel cabinets, white cabinets, quartzite benchtops, white splashback, subway tile splashback, medium hardwood floors, brown floor and white benchtop.
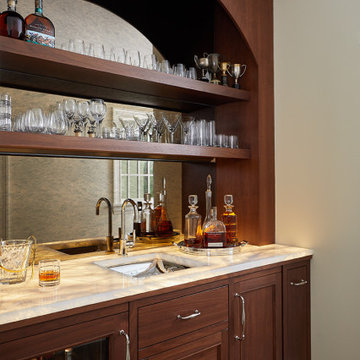
This is an example of a traditional single-wall wet bar in Grand Rapids with an undermount sink, medium wood cabinets, onyx benchtops, mirror splashback and medium hardwood floors.
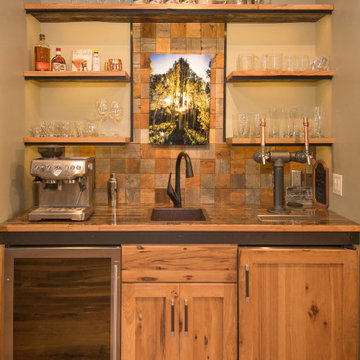
Photo of a country single-wall wet bar in Other with a drop-in sink, shaker cabinets, medium wood cabinets, brown splashback, medium hardwood floors and brown floor.
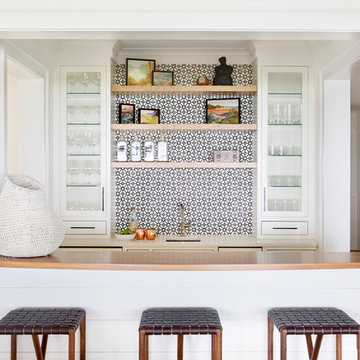
Stunning built in wet bar with black and white geometric tile, floating shelves, glass front cabinets, built in wine refrigerator and ice maker. Perfect for entertaining.
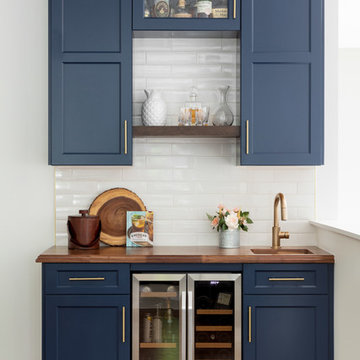
Inspiration for a small country single-wall wet bar in Boston with medium hardwood floors, brown floor, an undermount sink, shaker cabinets, blue cabinets, wood benchtops, white splashback, subway tile splashback and brown benchtop.
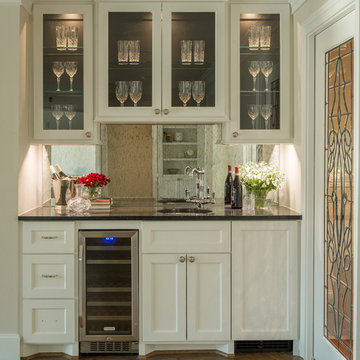
Small spaces sometimes have the best details! This small wetbar is full of fun, sparkling surprises. The custom leaded glass pocket door separates the great room from the dining room while still transferring natural light through the center of the house.
Painting the back of the upper cabinets black allows the crystal stemware to really sparkle in the hidden lighting. The antiqued mirror backsplash reflects the polished nickel bar faucet and hammered silver sink.
Add the mini wine chiller and ice maker and here’s the perfect spot for entertaining!
Photographer:
Daniel Angulo
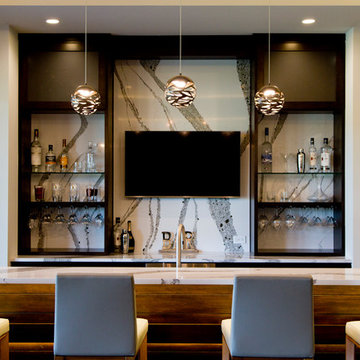
Inspiration for a large contemporary l-shaped seated home bar in Kansas City with an undermount sink, granite benchtops, multi-coloured splashback, stone slab splashback, medium hardwood floors, brown floor and multi-coloured benchtop.
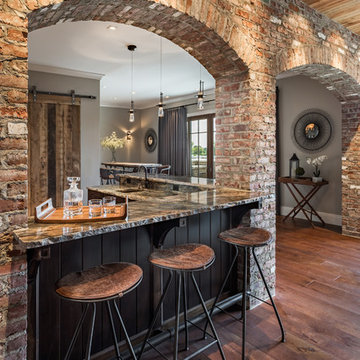
Inspiro 8 Studios
This is an example of a transitional u-shaped wet bar in Other with an undermount sink, beaded inset cabinets, dark wood cabinets, quartzite benchtops, brick splashback and medium hardwood floors.
This is an example of a transitional u-shaped wet bar in Other with an undermount sink, beaded inset cabinets, dark wood cabinets, quartzite benchtops, brick splashback and medium hardwood floors.
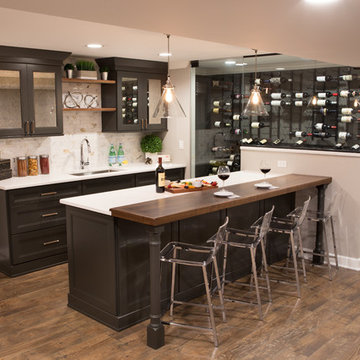
Karen and Chad of Tower Lakes, IL were tired of their unfinished basement functioning as nothing more than a storage area and depressing gym. They wanted to increase the livable square footage of their home with a cohesive finished basement design, while incorporating space for the kids and adults to hang out.
“We wanted to make sure that upon renovating the basement, that we can have a place where we can spend time and watch movies, but also entertain and showcase the wine collection that we have,” Karen said.
After a long search comparing many different remodeling companies, Karen and Chad found Advance Design Studio. They were drawn towards the unique “Common Sense Remodeling” process that simplifies the renovation experience into predictable steps focused on customer satisfaction.
“There are so many other design/build companies, who may not have transparency, or a focused process in mind and I think that is what separated Advance Design Studio from the rest,” Karen said.
Karen loved how designer Claudia Pop was able to take very high-level concepts, “non-negotiable items” and implement them in the initial 3D drawings. Claudia and Project Manager DJ Yurik kept the couple in constant communication through the project. “Claudia was very receptive to the ideas we had, but she was also very good at infusing her own points and thoughts, she was very responsive, and we had an open line of communication,” Karen said.
A very important part of the basement renovation for the couple was the home gym and sauna. The “high-end hotel” look and feel of the openly blended work out area is both highly functional and beautiful to look at. The home sauna gives them a place to relax after a long day of work or a tough workout. “The gym was a very important feature for us,” Karen said. “And I think (Advance Design) did a very great job in not only making the gym a functional area, but also an aesthetic point in our basement”.
An extremely unique wow-factor in this basement is the walk in glass wine cellar that elegantly displays Karen and Chad’s extensive wine collection. Immediate access to the stunning wet bar accompanies the wine cellar to make this basement a popular spot for friends and family.
The custom-built wine bar brings together two natural elements; Calacatta Vicenza Quartz and thick distressed Black Walnut. Sophisticated yet warm Graphite Dura Supreme cabinetry provides contrast to the soft beige walls and the Calacatta Gold backsplash. An undermount sink across from the bar in a matching Calacatta Vicenza Quartz countertop adds functionality and convenience to the bar, while identical distressed walnut floating shelves add an interesting design element and increased storage. Rich true brown Rustic Oak hardwood floors soften and warm the space drawing all the areas together.
Across from the bar is a comfortable living area perfect for the family to sit down at a watch a movie. A full bath completes this finished basement with a spacious walk-in shower, Cocoa Brown Dura Supreme vanity with Calacatta Vicenza Quartz countertop, a crisp white sink and a stainless-steel Voss faucet.
Advance Design’s Common Sense process gives clients the opportunity to walk through the basement renovation process one step at a time, in a completely predictable and controlled environment. “Everything was designed and built exactly how we envisioned it, and we are really enjoying it to it’s full potential,” Karen said.
Constantly striving for customer satisfaction, Advance Design’s success is heavily reliant upon happy clients referring their friends and family. “We definitely will and have recommended Advance Design Studio to friends who are looking to embark on a remodeling project small or large,” Karen exclaimed at the completion of her project.
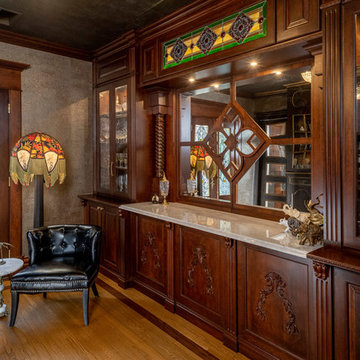
Rick Lee Photo
Design ideas for a mid-sized traditional single-wall wet bar in Other with a drop-in sink, medium wood cabinets, marble benchtops, medium hardwood floors, brown floor and brown benchtop.
Design ideas for a mid-sized traditional single-wall wet bar in Other with a drop-in sink, medium wood cabinets, marble benchtops, medium hardwood floors, brown floor and brown benchtop.
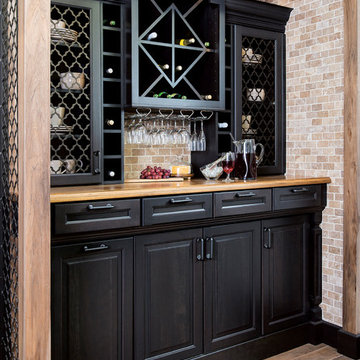
Inspiration for a mid-sized traditional single-wall wet bar in Tampa with raised-panel cabinets, black cabinets, wood benchtops, medium hardwood floors, brown floor and brown benchtop.
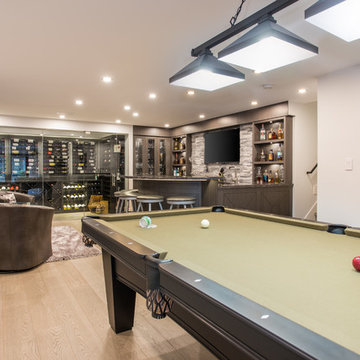
Phillip Crocker Photography
The Decadent Adult Retreat! Bar, Wine Cellar, 3 Sports TV's, Pool Table, Fireplace and Exterior Hot Tub.
A custom bar was designed my McCabe Design & Interiors to fit the homeowner's love of gathering with friends and entertaining whilst enjoying great conversation, sports tv, or playing pool. The original space was reconfigured to allow for this large and elegant bar. Beside it, and easily accessible for the homeowner bartender is a walk-in wine cellar. Custom millwork was designed and built to exact specifications including a routered custom design on the curved bar. A two-tiered bar was created to allow preparation on the lower level. Across from the bar, is a sitting area and an electric fireplace. Three tv's ensure maximum sports coverage. Lighting accents include slims, led puck, and rope lighting under the bar. A sonas and remotely controlled lighting finish this entertaining haven.
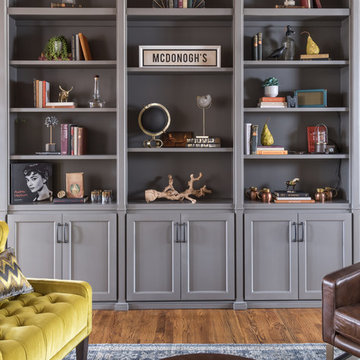
Turned an empty, unused formal living room into a hip bourbon bar and library lounge for a couple who relocated to DFW from Louisville, KY. They wanted a place they could entertain friends or just hang out and relax with a cocktail or a good book. We added the wet bar and library shelves, and kept things modern and warm, with a wink to the prohibition era. The formerly deserted room is now their favorite spot.
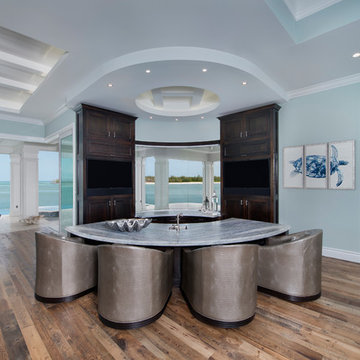
Mid-sized beach style u-shaped wet bar in Other with quartzite benchtops, raised-panel cabinets, dark wood cabinets, medium hardwood floors and brown floor.
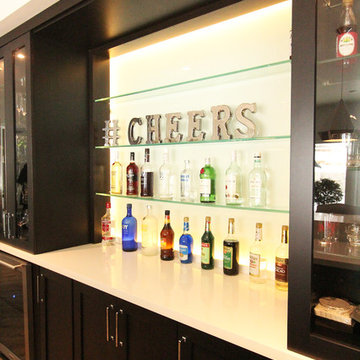
Glass shelves were span between cabinets for alcohol bottle storage. Behind the glass shelves is a sheet of back painted glass that is lit behind to create a fun environment for entertaining.
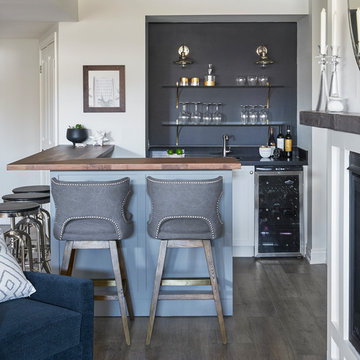
Stephani Buchman Photography
Photo of a transitional home bar in Toronto with wood benchtops, grey splashback, medium hardwood floors, brown floor and brown benchtop.
Photo of a transitional home bar in Toronto with wood benchtops, grey splashback, medium hardwood floors, brown floor and brown benchtop.
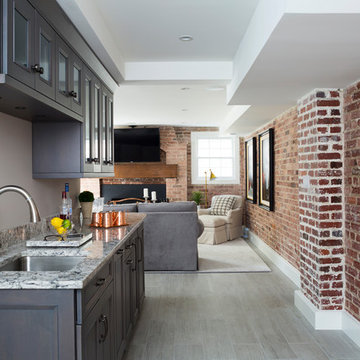
Stacy Zarin Goldberg
Inspiration for a mid-sized transitional single-wall wet bar in DC Metro with an undermount sink, glass-front cabinets, black cabinets, medium hardwood floors, brown floor and marble benchtops.
Inspiration for a mid-sized transitional single-wall wet bar in DC Metro with an undermount sink, glass-front cabinets, black cabinets, medium hardwood floors, brown floor and marble benchtops.
Home Bar Design Ideas with Medium Hardwood Floors and Painted Wood Floors
11