Home Bar Design Ideas with Medium Hardwood Floors and Painted Wood Floors
Refine by:
Budget
Sort by:Popular Today
141 - 160 of 7,374 photos
Item 1 of 3

Transitional single-wall home bar in Dallas with recessed-panel cabinets, white cabinets, marble benchtops, medium hardwood floors, brown floor and multi-coloured benchtop.

GC: Ekren Construction
Photography: Tiffany Ringwald
Photo of a small transitional single-wall home bar in Charlotte with no sink, shaker cabinets, black cabinets, quartzite benchtops, black splashback, timber splashback, medium hardwood floors, brown floor and black benchtop.
Photo of a small transitional single-wall home bar in Charlotte with no sink, shaker cabinets, black cabinets, quartzite benchtops, black splashback, timber splashback, medium hardwood floors, brown floor and black benchtop.

A pass through bar was created between the dining area and the hallway, allowing custom cabinetry, a wine fridge and mosaic tile and stone backsplash to live. The client's collection of blown glass stemware are showcased in the lit cabinets above the serving stations that have hand-painted French tiles within their backsplash.

This is an example of a mid-sized transitional l-shaped home bar in New York with a drop-in sink, beaded inset cabinets, white cabinets, solid surface benchtops, white splashback, porcelain splashback, medium hardwood floors and white benchtop.
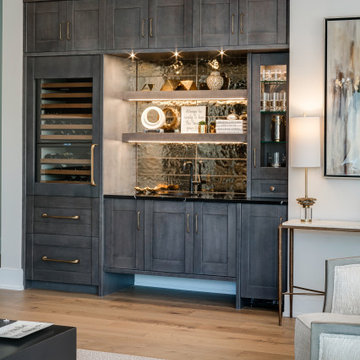
"This beautiful design started with a clean open slate and lots of design opportunities. The homeowner was looking for a large oversized spacious kitchen designed for easy meal prep for multiple cooks and room for entertaining a large oversized family.
The architect’s plans had a single island with large windows on both main walls. The one window overlooked the unattractive side of a neighbor’s house while the other was not large enough to see the beautiful large back yard. The kitchen entry location made the mudroom extremely small and left only a few design options for the kitchen layout. The almost 14’ high ceilings also gave lots of opportunities for a unique design, but care had to be taken to still make the space feel warm and cozy.
After drawing four design options, one was chosen that relocated the entry from the mudroom, making the mudroom a lot more accessible. A prep island across from the range and an entertaining island were included. The entertaining island included a beverage refrigerator for guests to congregate around and to help them stay out of the kitchen work areas. The small island appeared to be floating on legs and incorporates a sink and single dishwasher drawer for easy clean up of pots and pans.
The end result was a stunning spacious room for this large extended family to enjoy."
- Drury Design
Features cabinetry from Rutt
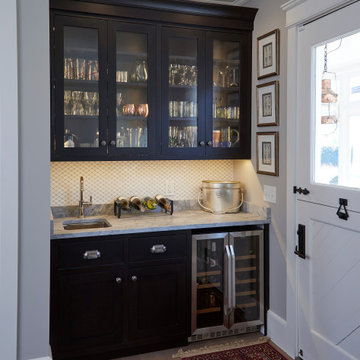
This wet bar is situated in a corner of the dining room adjacent to the screened porch entrance for easy warm weather serving. Black shaker cabinets with antiqued glass fall in with the old glass of the original Dutch door.
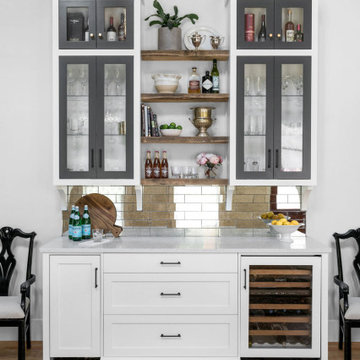
Farmhouse style kitchen with bar, featuring floating wood shelves, glass door cabinets, white cabinets with contrasting black doors, undercounter beverage refrigerator and icemaker with panel, decorative feet on drawer stack.
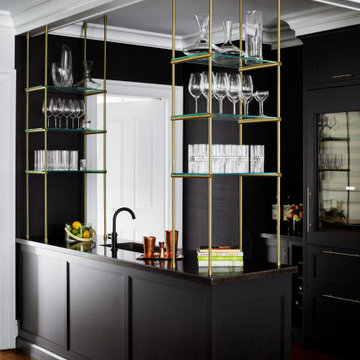
Party central is this mysterious black bar with delicate brass shelves, anchored from countertop to ceiling. The countertop is an acid washed stainless, a treatment that produces light copper highlights. An integral sink can be filled with ice to keep wine cool all evening.
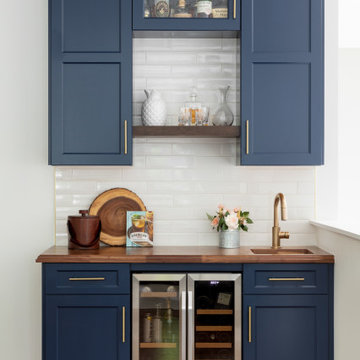
Inspiration for a transitional single-wall wet bar in Boston with an undermount sink, shaker cabinets, blue cabinets, wood benchtops, white splashback, mosaic tile splashback, medium hardwood floors, brown floor and brown benchtop.
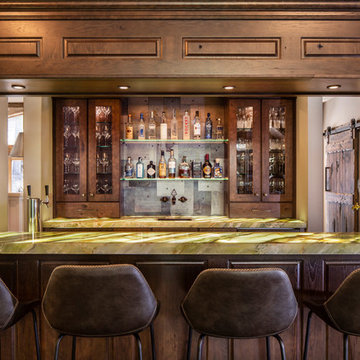
Jeff Dow Photography
Photo of a mid-sized country galley seated home bar in Other with an undermount sink, dark wood cabinets, onyx benchtops, grey splashback, metal splashback, green benchtop, brown floor, raised-panel cabinets and medium hardwood floors.
Photo of a mid-sized country galley seated home bar in Other with an undermount sink, dark wood cabinets, onyx benchtops, grey splashback, metal splashback, green benchtop, brown floor, raised-panel cabinets and medium hardwood floors.
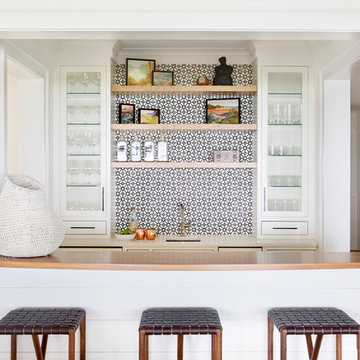
Stunning built in wet bar with black and white geometric tile, floating shelves, glass front cabinets, built in wine refrigerator and ice maker. Perfect for entertaining.
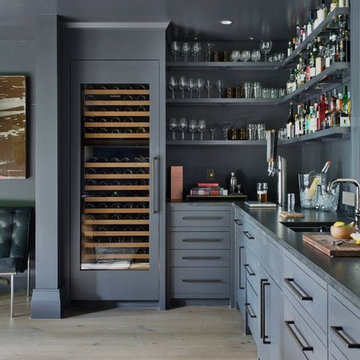
Custom built in home bar for a billiard room with built in cabinetry and wine fridge.
Large transitional l-shaped wet bar in Other with an undermount sink, flat-panel cabinets, grey cabinets, marble benchtops, medium hardwood floors, brown floor and black benchtop.
Large transitional l-shaped wet bar in Other with an undermount sink, flat-panel cabinets, grey cabinets, marble benchtops, medium hardwood floors, brown floor and black benchtop.
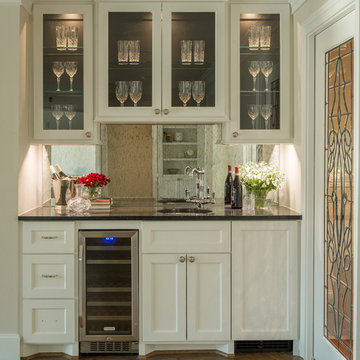
Small spaces sometimes have the best details! This small wetbar is full of fun, sparkling surprises. The custom leaded glass pocket door separates the great room from the dining room while still transferring natural light through the center of the house.
Painting the back of the upper cabinets black allows the crystal stemware to really sparkle in the hidden lighting. The antiqued mirror backsplash reflects the polished nickel bar faucet and hammered silver sink.
Add the mini wine chiller and ice maker and here’s the perfect spot for entertaining!
Photographer:
Daniel Angulo
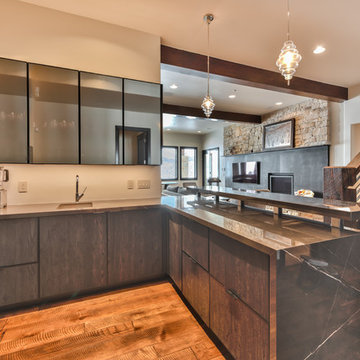
Bret Osswald Photography
Design ideas for a large contemporary u-shaped seated home bar in Salt Lake City with an undermount sink, flat-panel cabinets, dark wood cabinets, marble benchtops, medium hardwood floors, brown floor and black benchtop.
Design ideas for a large contemporary u-shaped seated home bar in Salt Lake City with an undermount sink, flat-panel cabinets, dark wood cabinets, marble benchtops, medium hardwood floors, brown floor and black benchtop.

214 Photography
Custom Cabinets
Beach style single-wall home bar in Atlanta with grey cabinets, white benchtop, no sink, recessed-panel cabinets, beige splashback, brown floor and medium hardwood floors.
Beach style single-wall home bar in Atlanta with grey cabinets, white benchtop, no sink, recessed-panel cabinets, beige splashback, brown floor and medium hardwood floors.
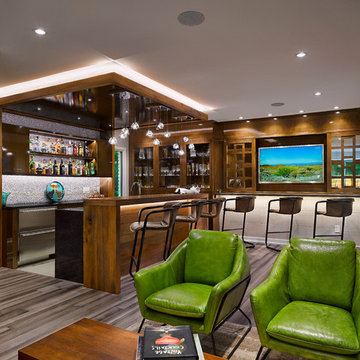
This is a home bar and entertainment area. A bar, hideable television, hidden laundry powder room and billiard area are included in this space. The bar is a combination of lacquered cabinetry with rustic barnwood details. A metal backsplash adds a textural effect. A glass Nanawall not shown in photo completely slides open out to a pool and outdoor entertaining area.
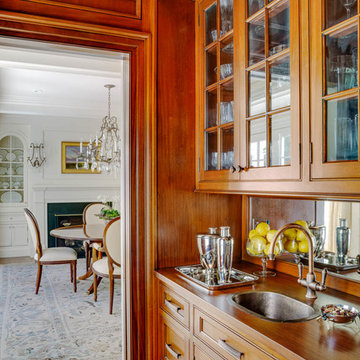
Small traditional single-wall wet bar in Boston with a drop-in sink, medium wood cabinets, wood benchtops, mirror splashback, medium hardwood floors, brown floor, brown benchtop and glass-front cabinets.
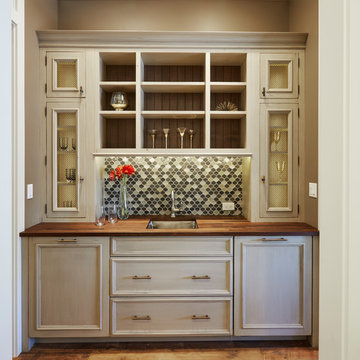
Project by Vine Street Design / www.vinestdesign.com
Photography by Mike Kaskel / michaelalankaskel.com
Photo of a small transitional single-wall wet bar in Chicago with an undermount sink, flat-panel cabinets, beige cabinets, wood benchtops, green splashback, medium hardwood floors, brown floor and brown benchtop.
Photo of a small transitional single-wall wet bar in Chicago with an undermount sink, flat-panel cabinets, beige cabinets, wood benchtops, green splashback, medium hardwood floors, brown floor and brown benchtop.
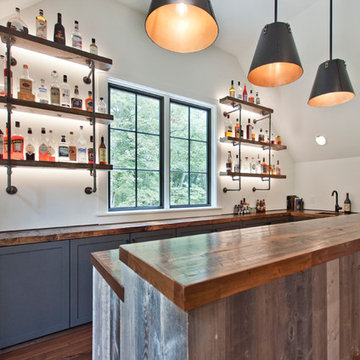
Designed by Victoria Highfill, Photography by Melissa M Mills
Inspiration for a mid-sized country l-shaped wet bar in Nashville with an undermount sink, shaker cabinets, grey cabinets, wood benchtops, medium hardwood floors, brown floor and brown benchtop.
Inspiration for a mid-sized country l-shaped wet bar in Nashville with an undermount sink, shaker cabinets, grey cabinets, wood benchtops, medium hardwood floors, brown floor and brown benchtop.
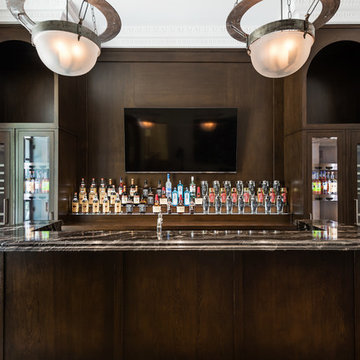
Stephen Reed Photography
Inspiration for a mid-sized traditional single-wall wet bar in Dallas with an undermount sink, recessed-panel cabinets, dark wood cabinets, onyx benchtops, brown splashback, timber splashback, medium hardwood floors, brown floor and black benchtop.
Inspiration for a mid-sized traditional single-wall wet bar in Dallas with an undermount sink, recessed-panel cabinets, dark wood cabinets, onyx benchtops, brown splashback, timber splashback, medium hardwood floors, brown floor and black benchtop.
Home Bar Design Ideas with Medium Hardwood Floors and Painted Wood Floors
8