Home Bar Design Ideas with Medium Wood Cabinets
Refine by:
Budget
Sort by:Popular Today
121 - 140 of 1,257 photos
Item 1 of 3
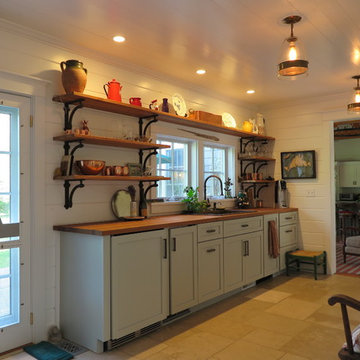
A very useful garden room with a refrigerator and ice maker for entertaining on the back patio.
Inspiration for a small country single-wall wet bar in Boston with ceramic floors, beige floor, a drop-in sink, medium wood cabinets, wood benchtops, white splashback, timber splashback and shaker cabinets.
Inspiration for a small country single-wall wet bar in Boston with ceramic floors, beige floor, a drop-in sink, medium wood cabinets, wood benchtops, white splashback, timber splashback and shaker cabinets.
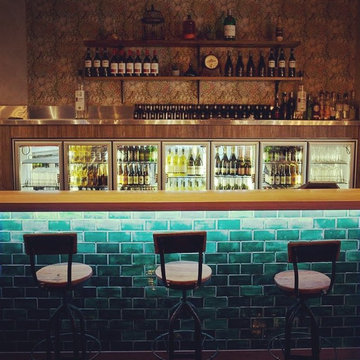
Whilst working for Brand and Slater Architects, with Kim Burns as lead designer.
Photo of a mid-sized eclectic galley wet bar in Brisbane with flat-panel cabinets, medium wood cabinets, wood benchtops and beige benchtop.
Photo of a mid-sized eclectic galley wet bar in Brisbane with flat-panel cabinets, medium wood cabinets, wood benchtops and beige benchtop.
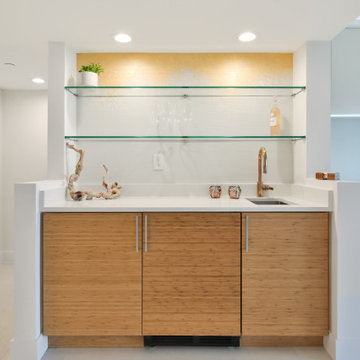
Luxury beach condo renovation. Contemporary kitchen, bathroom, custom cabinetry
Design ideas for a small contemporary single-wall wet bar in Miami with an undermount sink, flat-panel cabinets, medium wood cabinets, white floor and white benchtop.
Design ideas for a small contemporary single-wall wet bar in Miami with an undermount sink, flat-panel cabinets, medium wood cabinets, white floor and white benchtop.
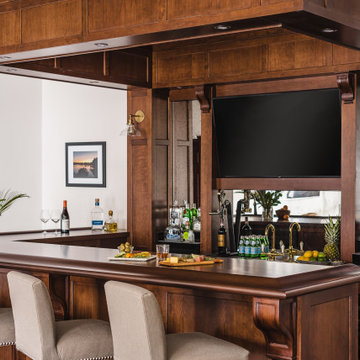
Photo of a large traditional u-shaped seated home bar in Charlotte with an undermount sink, shaker cabinets, medium wood cabinets, wood benchtops, mirror splashback and brown benchtop.
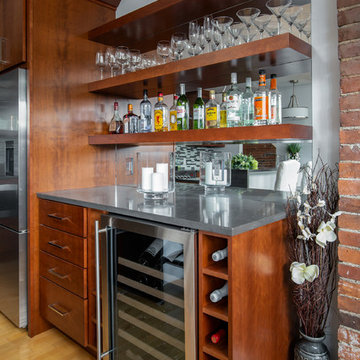
What was once a closed up galley kitchen with awkward eating area has turned into a handsome and modern open concept kitchen with seated waterfall island.Glass wall tile adds texture to the space. A mirrored bar area finishes off the room and makes it perfect for entertaining. Glass tile by Dal Tile. Cabinetry by Diamond Distinction. Countertops by Ceasarstone. Photos by Michael Patrick Lefebvre
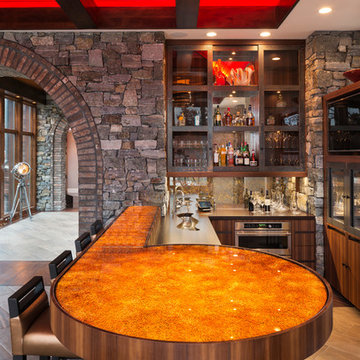
Builder: John Kraemer & Sons
Photography: Landmark Photography
Home & Interior Design: Tom Rauscher
Cabinetry: North Star Kitchens
Mid-sized contemporary wet bar in Minneapolis with an undermount sink, flat-panel cabinets, medium wood cabinets, glass benchtops, glass sheet splashback and porcelain floors.
Mid-sized contemporary wet bar in Minneapolis with an undermount sink, flat-panel cabinets, medium wood cabinets, glass benchtops, glass sheet splashback and porcelain floors.
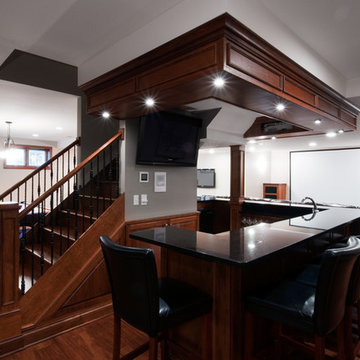
Kitchen Design and Remodeling-- Bloomingdale, Ill
http://www.askdesignfirst.com
All Design and Remodeling by DESIGNfirst Builders of Itasca, Il.
Photography by Anne Klemmer.
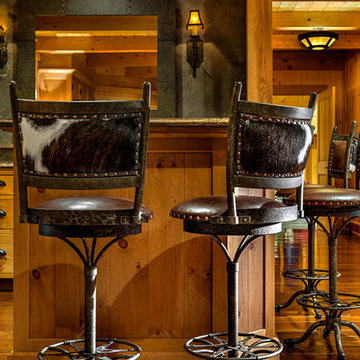
This three-story vacation home for a family of ski enthusiasts features 5 bedrooms and a six-bed bunk room, 5 1/2 bathrooms, kitchen, dining room, great room, 2 wet bars, great room, exercise room, basement game room, office, mud room, ski work room, decks, stone patio with sunken hot tub, garage, and elevator.
The home sits into an extremely steep, half-acre lot that shares a property line with a ski resort and allows for ski-in, ski-out access to the mountain’s 61 trails. This unique location and challenging terrain informed the home’s siting, footprint, program, design, interior design, finishes, and custom made furniture.
Credit: Samyn-D'Elia Architects
Project designed by Franconia interior designer Randy Trainor. She also serves the New Hampshire Ski Country, Lake Regions and Coast, including Lincoln, North Conway, and Bartlett.
For more about Randy Trainor, click here: https://crtinteriors.com/
To learn more about this project, click here: https://crtinteriors.com/ski-country-chic/
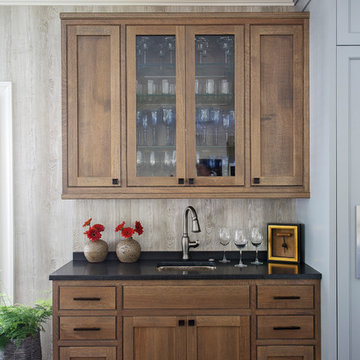
Photography: Julia Lynn
Small transitional single-wall wet bar in Charleston with an undermount sink, beaded inset cabinets, medium wood cabinets, granite benchtops, dark hardwood floors and brown floor.
Small transitional single-wall wet bar in Charleston with an undermount sink, beaded inset cabinets, medium wood cabinets, granite benchtops, dark hardwood floors and brown floor.
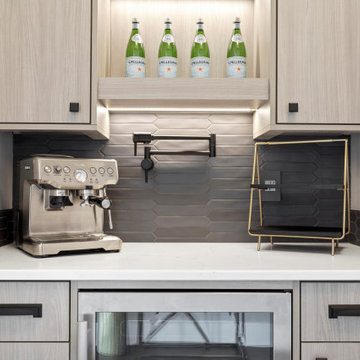
This is an example of a mid-sized transitional single-wall home bar in Other with no sink, flat-panel cabinets, medium wood cabinets, quartzite benchtops, black splashback, subway tile splashback and white benchtop.
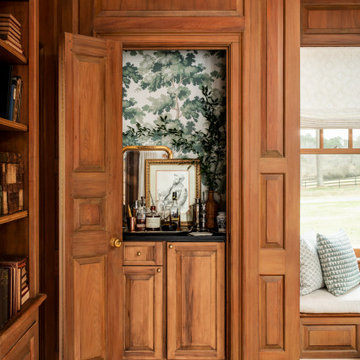
A custom bar was updated with fresh wallpaper, and soapstone counters in the library of this elegant farmhouse.
Photo of a small wet bar in Austin with no sink, raised-panel cabinets, medium wood cabinets, soapstone benchtops, green splashback, light hardwood floors, beige floor and black benchtop.
Photo of a small wet bar in Austin with no sink, raised-panel cabinets, medium wood cabinets, soapstone benchtops, green splashback, light hardwood floors, beige floor and black benchtop.
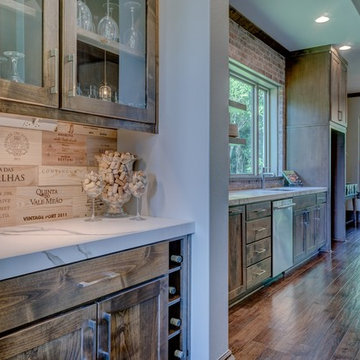
Photo of a mid-sized country single-wall home bar in Indianapolis with shaker cabinets, medium wood cabinets, marble benchtops, timber splashback and medium hardwood floors.
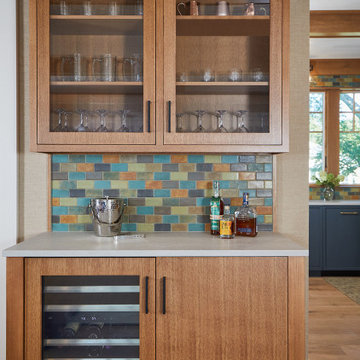
Rift cut white oak cabinetry from Grabill Cabinets is used for this kitchen bar area. A wine refrigerator keeps wine at the perfect temperature for guests.
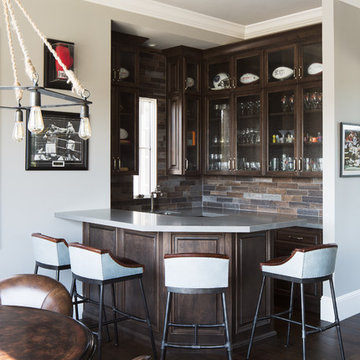
The perfect man cave, bar and poker table.
Large transitional u-shaped seated home bar in San Francisco with an undermount sink, shaker cabinets, medium wood cabinets, quartz benchtops, brown splashback, porcelain splashback, dark hardwood floors, brown floor and grey benchtop.
Large transitional u-shaped seated home bar in San Francisco with an undermount sink, shaker cabinets, medium wood cabinets, quartz benchtops, brown splashback, porcelain splashback, dark hardwood floors, brown floor and grey benchtop.
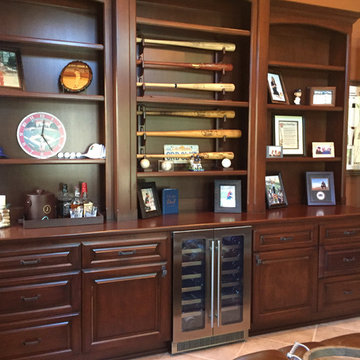
My client is known as Mr. Double Grand Slam.. he played in the minor leagues and wanted to display his memorabilia in a sophisticated man cave. This was a really fun project for delightful clients.

The 100-year old home’s kitchen was old and just didn’t function well. A peninsula in the middle of the main part of the kitchen blocked the path from the back door. This forced the homeowners to mostly use an odd, U-shaped corner of the kitchen.
Design objectives:
-Add an island
-Wow-factor design
-Incorporate arts and crafts with a touch of Mid-century modern style
-Allow for a better work triangle when cooking
-Create a seamless path coming into the home from the backdoor
-Make all the countertops in the space 36” high (the old kitchen had different base cabinet heights)
Design challenges to be solved:
-Island design
-Where to place the sink and dishwasher
-The family’s main entrance into the home is a back door located within the kitchen space. Samantha needed to find a way to make an unobstructed path through the kitchen to the outside
-A large eating area connected to the kitchen felt slightly misplaced – Samantha wanted to bring the kitchen and materials more into this area
-The client does not like appliance garages/cabinets to the counter. The more countertop space, the better!
Design solutions:
-Adding the right island made all the difference! Now the family has a couple of seats within the kitchen space. -Multiple walkways facilitate traffic flow.
-Multiple pantry cabinets (both shallow and deep) are placed throughout the space. A couple of pantry cabinets were even added to the back door wall and wrap around into the breakfast nook to give the kitchen a feel of extending into the adjoining eating area.
-Upper wall cabinets with clear glass offer extra lighting and the opportunity for the client to display her beautiful vases and plates. They add and an airy feel to the space.
-The kitchen had two large existing windows that were ideal for a sink placement. The window closest to the back door made the most sense due to the fact that the other window was in the corner. Now that the sink had a place, we needed to worry about the dishwasher. Samantha didn’t want the dishwasher to be in the way of people coming in the back door – it’s now in the island right across from the sink.
-The homeowners love Motawi Tile. Some fantastic pieces are placed within the backsplash throughout the kitchen. -Larger tiles with borders make for nice accent pieces over the rangetop and by the bar/beverage area.
-The adjacent area for eating is a gorgeous nook with massive windows. We added a built-in furniture-style banquette with additional lower storage cabinets in the same finish. It’s a great way to connect and blend the two areas into what now feels like one big space!

This prairie home tucked in the woods strikes a harmonious balance between modern efficiency and welcoming warmth.
This home's thoughtful design extends to the beverage bar area, which features open shelving and drawers, offering convenient storage for all drink essentials.
---
Project designed by Minneapolis interior design studio LiLu Interiors. They serve the Minneapolis-St. Paul area, including Wayzata, Edina, and Rochester, and they travel to the far-flung destinations where their upscale clientele owns second homes.
For more about LiLu Interiors, see here: https://www.liluinteriors.com/
To learn more about this project, see here:
https://www.liluinteriors.com/portfolio-items/north-oaks-prairie-home-interior-design/

This is an example of a small transitional single-wall home bar in Chicago with no sink, glass-front cabinets, medium wood cabinets, mirror splashback, dark hardwood floors, brown floor and multi-coloured benchtop.
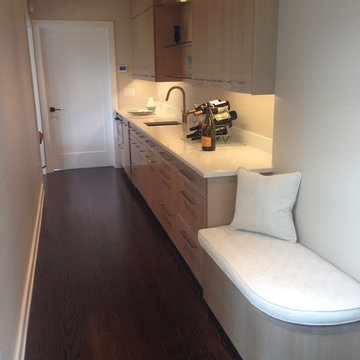
Sleek wine bar hallway. Photos by Kristen Meissner
This is an example of a small modern single-wall wet bar in New York with an undermount sink, flat-panel cabinets, medium wood cabinets, quartz benchtops, white splashback, stone slab splashback, dark hardwood floors and brown floor.
This is an example of a small modern single-wall wet bar in New York with an undermount sink, flat-panel cabinets, medium wood cabinets, quartz benchtops, white splashback, stone slab splashback, dark hardwood floors and brown floor.
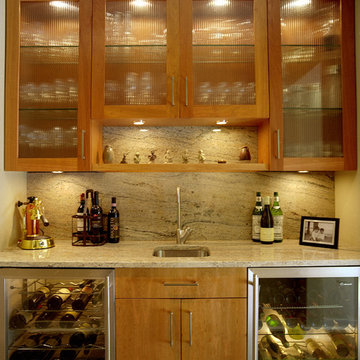
Photography: Gus Ford
This is an example of a small contemporary single-wall wet bar in New York with an undermount sink, flat-panel cabinets, medium wood cabinets, granite benchtops and stone slab splashback.
This is an example of a small contemporary single-wall wet bar in New York with an undermount sink, flat-panel cabinets, medium wood cabinets, granite benchtops and stone slab splashback.
Home Bar Design Ideas with Medium Wood Cabinets
7