Home Bar Design Ideas with Mirror Splashback and Marble Splashback
Refine by:
Budget
Sort by:Popular Today
21 - 40 of 3,473 photos
Item 1 of 3
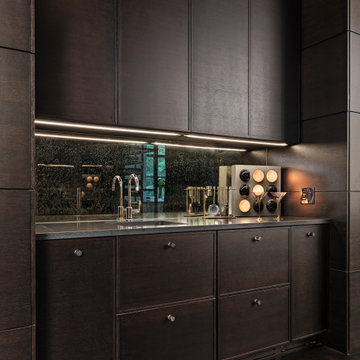
Inspiration for a small contemporary single-wall wet bar in Detroit with dark wood cabinets, mirror splashback, dark hardwood floors, grey benchtop, an undermount sink, flat-panel cabinets and brown floor.
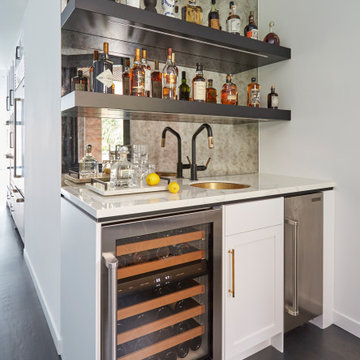
Contemporary single-wall wet bar in Chicago with an undermount sink, shaker cabinets, white cabinets, mirror splashback, dark hardwood floors, brown floor and white benchtop.
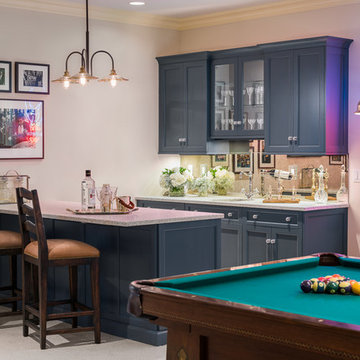
We designed this kitchen using Plain & Fancy custom cabinetry with natural walnut and white pain finishes. The extra large island includes the sink and marble countertops. The matching marble backsplash features hidden spice shelves behind a mobile layer of solid marble. The cabinet style and molding details were selected to feel true to a traditional home in Greenwich, CT. In the adjacent living room, the built-in white cabinetry showcases matching walnut backs to tie in with the kitchen. The pantry encompasses space for a bar and small desk area. The light blue laundry room has a magnetized hanger for hang-drying clothes and a folding station. Downstairs, the bar kitchen is designed in blue Ultracraft cabinetry and creates a space for drinks and entertaining by the pool table. This was a full-house project that touched on all aspects of the ways the homeowners live in the space.
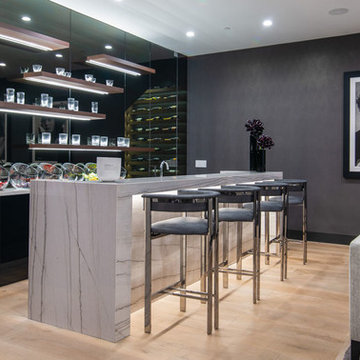
Contemporary galley seated home bar in Los Angeles with flat-panel cabinets, black cabinets, grey splashback, mirror splashback, light hardwood floors, beige floor and white benchtop.
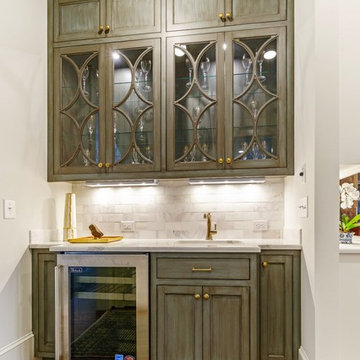
Jay Sinclair
Photo of a mid-sized traditional single-wall wet bar in Other with an undermount sink, recessed-panel cabinets, distressed cabinets, marble benchtops, grey splashback, marble splashback, light hardwood floors, brown floor and grey benchtop.
Photo of a mid-sized traditional single-wall wet bar in Other with an undermount sink, recessed-panel cabinets, distressed cabinets, marble benchtops, grey splashback, marble splashback, light hardwood floors, brown floor and grey benchtop.
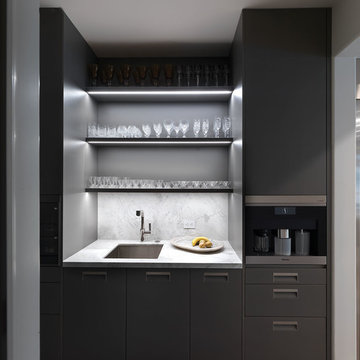
This is an example of a small modern single-wall wet bar in Los Angeles with an undermount sink, flat-panel cabinets, grey cabinets, marble benchtops, grey splashback, marble splashback, dark hardwood floors, brown floor and grey benchtop.
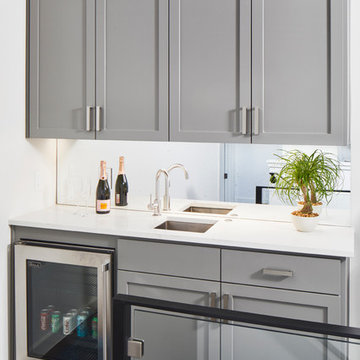
Custom wet bar at the Clearock Residence. Construction by Mulligan Construction. Photography by Andrea Calo.
Design ideas for a mid-sized contemporary single-wall wet bar in Austin with an undermount sink, shaker cabinets, grey cabinets, quartz benchtops, mirror splashback, dark hardwood floors, brown floor and white benchtop.
Design ideas for a mid-sized contemporary single-wall wet bar in Austin with an undermount sink, shaker cabinets, grey cabinets, quartz benchtops, mirror splashback, dark hardwood floors, brown floor and white benchtop.
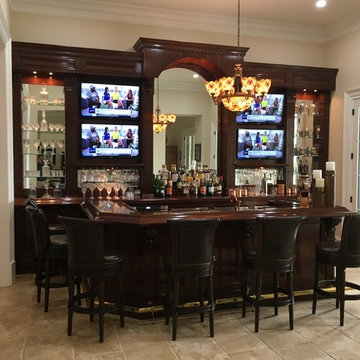
Photo of a large traditional u-shaped wet bar in Atlanta with a drop-in sink, recessed-panel cabinets, dark wood cabinets, wood benchtops, mirror splashback and porcelain floors.
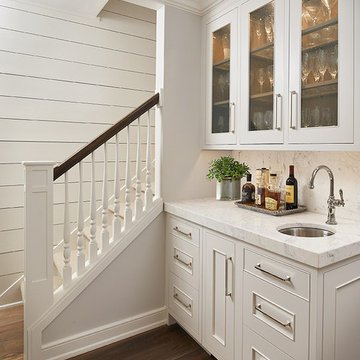
Ashley Avila
Photo of a small traditional single-wall wet bar in Grand Rapids with an undermount sink, white cabinets, marble benchtops, white splashback, marble splashback, medium hardwood floors, glass-front cabinets and white benchtop.
Photo of a small traditional single-wall wet bar in Grand Rapids with an undermount sink, white cabinets, marble benchtops, white splashback, marble splashback, medium hardwood floors, glass-front cabinets and white benchtop.
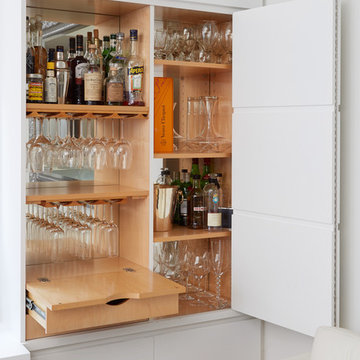
Photography by Jon Shireman
Design ideas for a small contemporary home bar in New York with no sink, flat-panel cabinets, white cabinets, wood benchtops and mirror splashback.
Design ideas for a small contemporary home bar in New York with no sink, flat-panel cabinets, white cabinets, wood benchtops and mirror splashback.
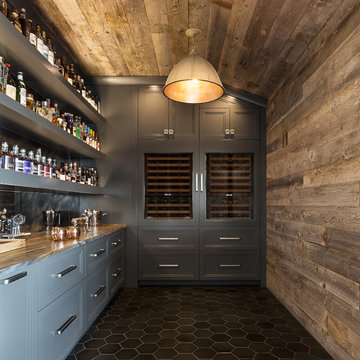
Martha O'Hara Interiors, Interior Design & Photo Styling | Meg Mulloy, Photography | Please Note: All “related,” “similar,” and “sponsored” products tagged or listed by Houzz are not actual products pictured. They have not been approved by Martha O’Hara Interiors nor any of the professionals credited. For info about our work: design@oharainteriors.com
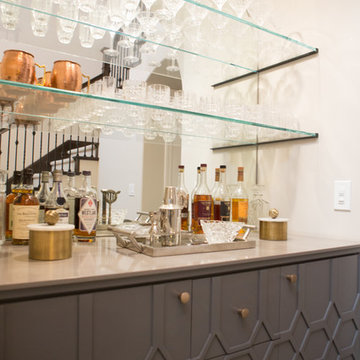
One of our favorite 2016 projects, this standard builder grade home got a truly custom look after bringing in our design team to help with original built-in designs for the bar and media cabinet. Changing up the standard light fixtures made a big POP and of course all the finishing details in the rugs, window treatments, artwork, furniture and accessories made this house feel like Home.
If you're looking for a current, chic and elegant home to call your own please give us a call!
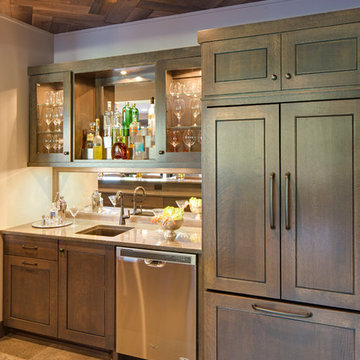
Landmark Photography
This is an example of a large transitional wet bar in Minneapolis with an undermount sink, shaker cabinets, dark wood cabinets, solid surface benchtops, grey splashback, mirror splashback and slate floors.
This is an example of a large transitional wet bar in Minneapolis with an undermount sink, shaker cabinets, dark wood cabinets, solid surface benchtops, grey splashback, mirror splashback and slate floors.
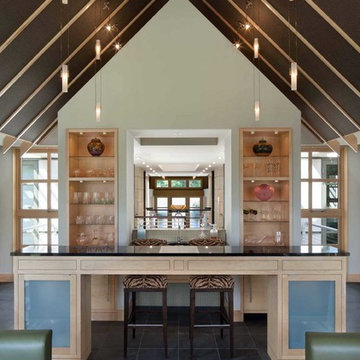
Farshid Assassi
Mid-sized contemporary single-wall home bar in Cedar Rapids with an undermount sink, open cabinets, light wood cabinets, solid surface benchtops, mirror splashback, marble floors and black floor.
Mid-sized contemporary single-wall home bar in Cedar Rapids with an undermount sink, open cabinets, light wood cabinets, solid surface benchtops, mirror splashback, marble floors and black floor.
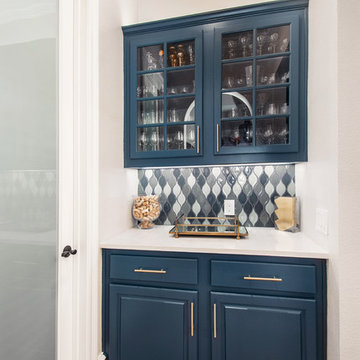
This house was built in 1994 and our clients have been there since day one. They wanted a complete refresh in their kitchen and living areas and a few other changes here and there; now that the kids were all off to college! They wanted to replace some things, redesign some things and just repaint others. They didn’t like the heavy textured walls, so those were sanded down, re-textured and painted throughout all of the remodeled areas.
The kitchen change was the most dramatic by painting the original cabinets a beautiful bluish-gray color; which is Benjamin Moore Gentleman’s Gray. The ends and cook side of the island are painted SW Reflection but on the front is a gorgeous Merola “Arte’ white accent tile. Two Island Pendant Lights ‘Aideen 8-light Geometric Pendant’ in a bronze gold finish hung above the island. White Carrara Quartz countertops were installed below the Viviano Marmo Dolomite Arabesque Honed Marble Mosaic tile backsplash. Our clients wanted to be able to watch TV from the kitchen as well as from the family room but since the door to the powder bath was on the wall of breakfast area (no to mention opening up into the room), it took up good wall space. Our designers rearranged the powder bath, moving the door into the laundry room and closing off the laundry room with a pocket door, so they can now hang their TV/artwork on the wall facing the kitchen, as well as another one in the family room!
We squared off the arch in the doorway between the kitchen and bar/pantry area, giving them a more updated look. The bar was also painted the same blue as the kitchen but a cool Moondrop Water Jet Cut Glass Mosaic tile was installed on the backsplash, which added a beautiful accent! All kitchen cabinet hardware is ‘Amerock’ in a champagne finish.
In the family room, we redesigned the cabinets to the right of the fireplace to match the other side. The homeowners had invested in two new TV’s that would hang on the wall and display artwork when not in use, so the TV cabinet wasn’t needed. The cabinets were painted a crisp white which made all of their decor really stand out. The fireplace in the family room was originally red brick with a hearth for seating. The brick was removed and the hearth was lowered to the floor and replaced with E-Stone White 12x24” tile and the fireplace surround is tiled with Heirloom Pewter 6x6” tile.
The formal living room used to be closed off on one side of the fireplace, which was a desk area in the kitchen. The homeowners felt that it was an eye sore and it was unnecessary, so we removed that wall, opening up both sides of the fireplace into the formal living room. Pietra Tiles Aria Crystals Beach Sand tiles were installed on the kitchen side of the fireplace and the hearth was leveled with the floor and tiled with E-Stone White 12x24” tile.
The laundry room was redesigned, adding the powder bath door but also creating more storage space. Waypoint flat front maple cabinets in painted linen were installed above the appliances, with Top Knobs “Hopewell” polished chrome pulls. Elements Carrara Quartz countertops were installed above the appliances, creating that added space. 3x6” white ceramic subway tile was used as the backsplash, creating a clean and crisp laundry room! The same tile on the hearths of both fireplaces (E-Stone White 12x24”) was installed on the floor.
The powder bath was painted and 12x36” Ash Fiber Ceramic tile was installed vertically on the wall behind the sink. All hardware was updated with the Signature Hardware “Ultra”Collection and Shades of Light “Sleekly Modern” new vanity lights were installed.
All new wood flooring was installed throughout all of the remodeled rooms making all of the rooms seamlessly flow into each other. The homeowners love their updated home!
Design/Remodel by Hatfield Builders & Remodelers | Photography by Versatile Imaging
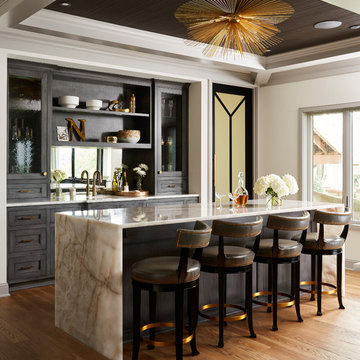
Nor-Son Custom Builders
Alyssa Lee Photography
Inspiration for an expansive transitional galley wet bar in Minneapolis with an undermount sink, recessed-panel cabinets, dark wood cabinets, quartzite benchtops, mirror splashback, medium hardwood floors, brown floor and white benchtop.
Inspiration for an expansive transitional galley wet bar in Minneapolis with an undermount sink, recessed-panel cabinets, dark wood cabinets, quartzite benchtops, mirror splashback, medium hardwood floors, brown floor and white benchtop.
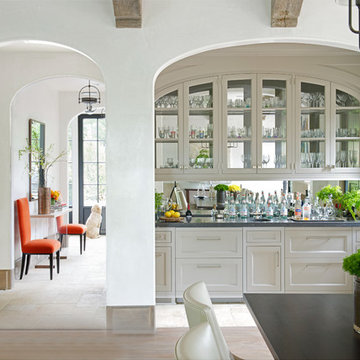
Jane Beiles
Small transitional single-wall wet bar in New York with an undermount sink, shaker cabinets, white cabinets, mirror splashback and travertine floors.
Small transitional single-wall wet bar in New York with an undermount sink, shaker cabinets, white cabinets, mirror splashback and travertine floors.
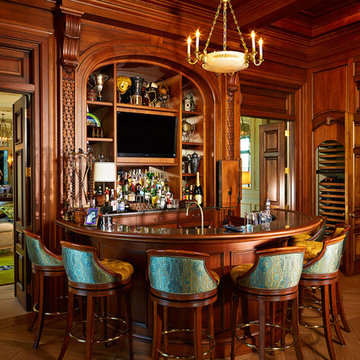
Photography by Jorge Alvarez.
Photo of a mid-sized traditional u-shaped seated home bar in Tampa with dark hardwood floors, recessed-panel cabinets, dark wood cabinets, wood benchtops, grey splashback, mirror splashback, brown floor and brown benchtop.
Photo of a mid-sized traditional u-shaped seated home bar in Tampa with dark hardwood floors, recessed-panel cabinets, dark wood cabinets, wood benchtops, grey splashback, mirror splashback, brown floor and brown benchtop.

This is an example of a contemporary galley seated home bar in Vancouver with an undermount sink, glass-front cabinets, medium wood cabinets, marble benchtops, multi-coloured splashback, marble splashback, medium hardwood floors, brown floor and multi-coloured benchtop.
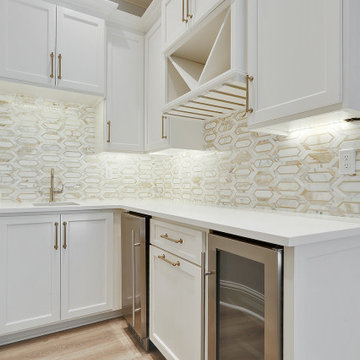
Inspiration for a mid-sized traditional l-shaped wet bar in New Orleans with an undermount sink, shaker cabinets, white cabinets, quartzite benchtops, multi-coloured splashback, marble splashback, laminate floors, brown floor and white benchtop.
Home Bar Design Ideas with Mirror Splashback and Marble Splashback
2