All Cabinet Styles Home Bar Design Ideas with Mirror Splashback
Refine by:
Budget
Sort by:Popular Today
121 - 140 of 2,185 photos
Item 1 of 3
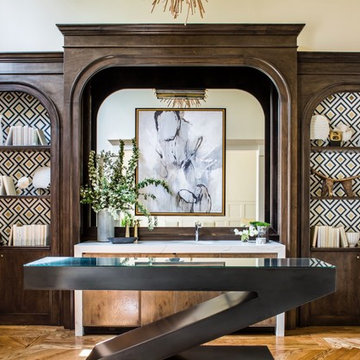
Jeff Herr
Design ideas for a transitional single-wall wet bar in Atlanta with an undermount sink, flat-panel cabinets, dark wood cabinets, glass benchtops, multi-coloured splashback, mirror splashback, medium hardwood floors, brown floor and white benchtop.
Design ideas for a transitional single-wall wet bar in Atlanta with an undermount sink, flat-panel cabinets, dark wood cabinets, glass benchtops, multi-coloured splashback, mirror splashback, medium hardwood floors, brown floor and white benchtop.
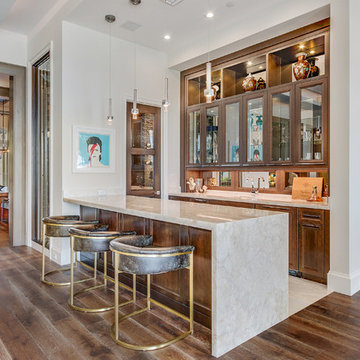
Traditional beachfront living with luxury home automation bar and wine room.
Inspiration for an expansive transitional single-wall wet bar in Miami with medium wood cabinets, marble benchtops, medium hardwood floors, brown floor, an undermount sink, recessed-panel cabinets, mirror splashback and beige benchtop.
Inspiration for an expansive transitional single-wall wet bar in Miami with medium wood cabinets, marble benchtops, medium hardwood floors, brown floor, an undermount sink, recessed-panel cabinets, mirror splashback and beige benchtop.
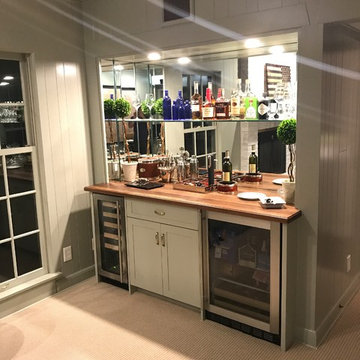
Design ideas for a mid-sized transitional single-wall wet bar in St Louis with no sink, shaker cabinets, white cabinets, wood benchtops, mirror splashback, carpet, beige floor and brown benchtop.
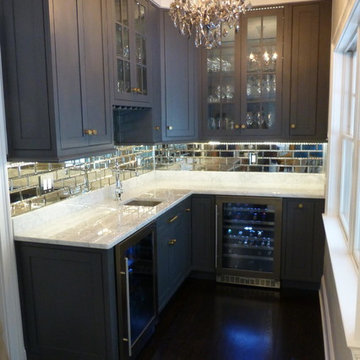
Decora Harmony Beaded Inset Peppercorn
Designed By Raychelle
Design ideas for a small contemporary l-shaped wet bar in Providence with an undermount sink, beaded inset cabinets, dark wood cabinets, marble benchtops, mirror splashback, dark hardwood floors and brown floor.
Design ideas for a small contemporary l-shaped wet bar in Providence with an undermount sink, beaded inset cabinets, dark wood cabinets, marble benchtops, mirror splashback, dark hardwood floors and brown floor.
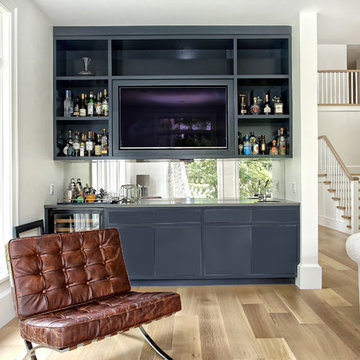
Photo of a large transitional single-wall wet bar in New York with an undermount sink, flat-panel cabinets, blue cabinets, marble benchtops, mirror splashback, light hardwood floors and beige floor.
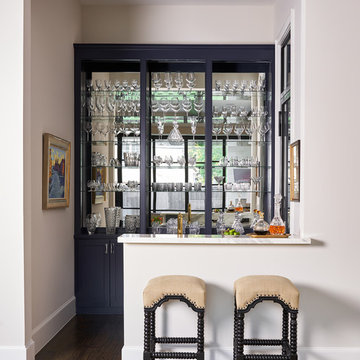
Suggested products do not represent the products used in this image. Design featured is proprietary and contains custom work.
(Stephen Karlisch, Photographer)
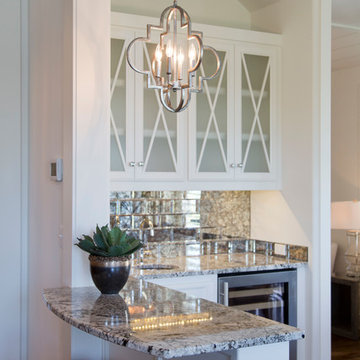
Nichole Kennelly Photography
Photo of a mid-sized modern l-shaped seated home bar in Kansas City with glass-front cabinets, white cabinets, granite benchtops, mirror splashback and medium hardwood floors.
Photo of a mid-sized modern l-shaped seated home bar in Kansas City with glass-front cabinets, white cabinets, granite benchtops, mirror splashback and medium hardwood floors.
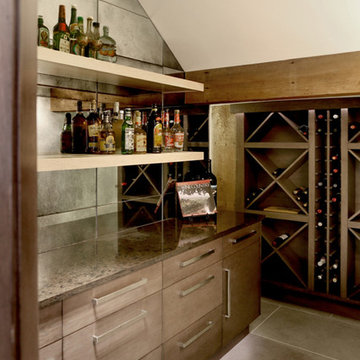
As a wholesale importer and distributor of tile, brick, and stone, we maintain a significant inventory to supply dealers, designers, architects, and tile setters. Although we only sell to the trade, our showroom is open to the public for product selection.
We have five showrooms in the Northwest and are the premier tile distributor for Idaho, Montana, Wyoming, and Eastern Washington. Our corporate branch is located in Boise, Idaho.
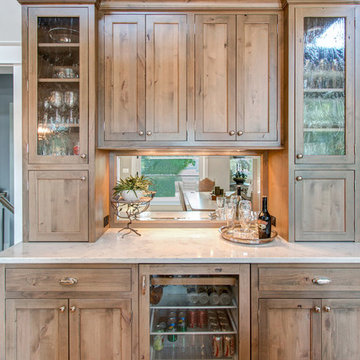
Dura Supreme cabinetry, Arcadia Inset door
perimeter in Maple wood White Painted
Island & dry bar buffet in Knotty Alder wood, Cashew stained finish
Photography by Kayser Photography of Lake Geneva Wi
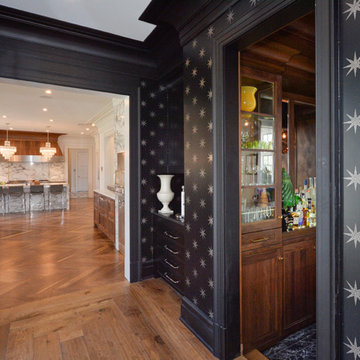
Design ideas for a mid-sized traditional galley wet bar in New York with shaker cabinets, medium wood cabinets, wood benchtops, mirror splashback and medium hardwood floors.
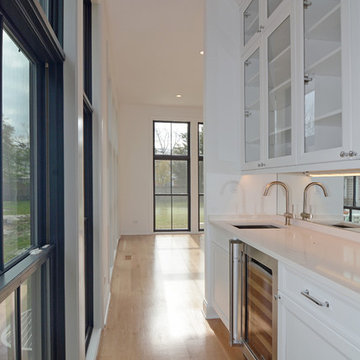
Design ideas for a small transitional single-wall wet bar in Chicago with an undermount sink, recessed-panel cabinets, white cabinets, quartzite benchtops, mirror splashback and light hardwood floors.
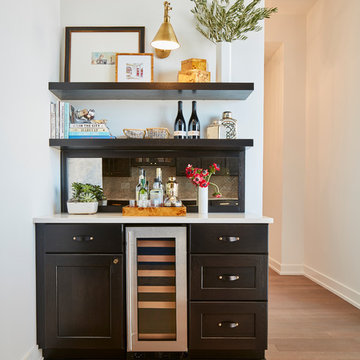
Design By: Lauren M. Smith Interiors & MKW Interiors
Photography By: Patsy McEnroe Photography
Construction By: Northwood Services
Cabinetry By: Amish Custom Kitchens
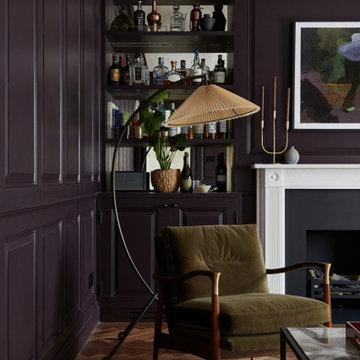
This detached home in West Dulwich was opened up & extended across the back to create a large open plan kitchen diner & seating area for the family to enjoy together. We added oak herringbone parquet to this whisky room, bespoke joinery, a hidden wine fridge & panelling to make it feel cosy & elegant
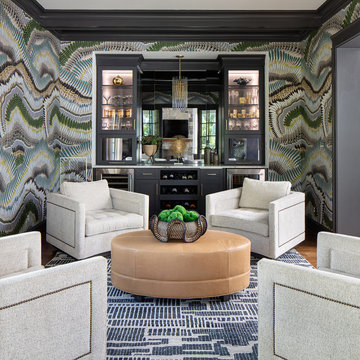
This is one of the prime adult hang out rooms in the house with the cozy swivel chairs and bold wallpaper. We designed the bar area with custom cabinetry in the Sherwin Williams Iron Ore color. Iron Ore is also carried onto the trim and ceiling beams.
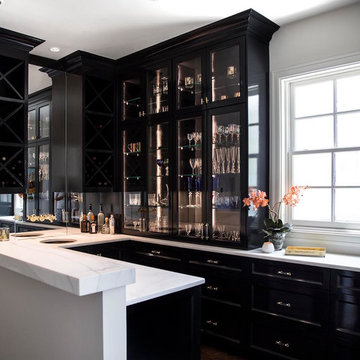
Gloss lacquered cabinets painted in Sherwin Williams' "Inkwell".
Photo of a large transitional u-shaped home bar in Austin with an undermount sink, recessed-panel cabinets, black cabinets, marble benchtops, mirror splashback and dark hardwood floors.
Photo of a large transitional u-shaped home bar in Austin with an undermount sink, recessed-panel cabinets, black cabinets, marble benchtops, mirror splashback and dark hardwood floors.
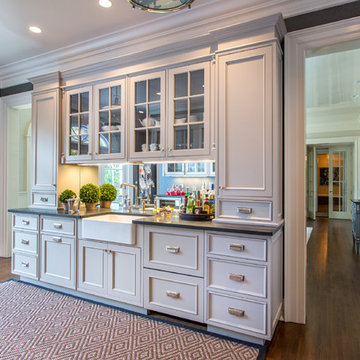
Dan Murdoch, Murdoch & Company, Inc.
Small traditional single-wall wet bar in New York with beaded inset cabinets, white cabinets, solid surface benchtops, mirror splashback, dark hardwood floors and brown floor.
Small traditional single-wall wet bar in New York with beaded inset cabinets, white cabinets, solid surface benchtops, mirror splashback, dark hardwood floors and brown floor.
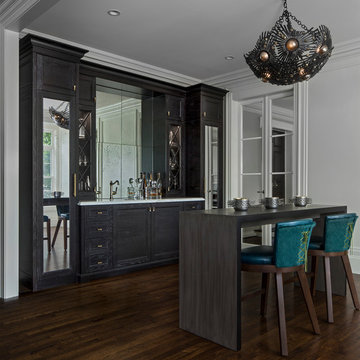
This renovation and addition project, located in Bloomfield Hills, was completed in 2016. A master suite, located on the second floor and overlooking the backyard, was created that featured a his and hers bathroom, staging rooms, separate walk-in-closets, and a vaulted skylight in the hallways. The kitchen was stripped down and opened up to allow for gathering and prep work. Fully-custom cabinetry and a statement range help this room feel one-of-a-kind. To allow for family activities, an indoor gymnasium was created that can be used for basketball, soccer, and indoor hockey. An outdoor oasis was also designed that features an in-ground pool, outdoor trellis, BBQ area, see-through fireplace, and pool house. Unique colonial traits were accentuated in the design by the addition of an exterior colonnade, brick patterning, and trim work. The renovation and addition had to match the unique character of the existing house, so great care was taken to match every detail to ensure a seamless transition from old to new.
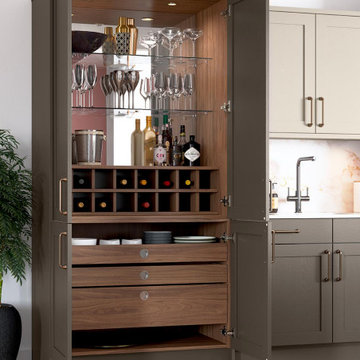
The all in one cocktail cabinet! Here are a few key points!
1. External Colour of Unit available in 40 variations/effects.
2. Internal Colour available in 11 variations including a wood grain.
3. Rear of cabinet available in plain and mirror effect.
4. Optional spotlights available.
5. Soft close drawers and hinges as standard.
6. 10 year guarantee
7. Easy assembly.
8. Optional wine rack
widths upto 1.2m wide!

Design ideas for a small modern single-wall home bar in Other with no sink, shaker cabinets, dark wood cabinets, quartzite benchtops, mirror splashback, light hardwood floors, brown floor and white benchtop.
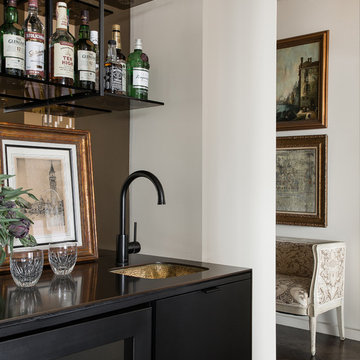
Photo by: Haris Kenjar
Small contemporary single-wall wet bar in Seattle with an undermount sink, mirror splashback, flat-panel cabinets, black cabinets, dark hardwood floors and black benchtop.
Small contemporary single-wall wet bar in Seattle with an undermount sink, mirror splashback, flat-panel cabinets, black cabinets, dark hardwood floors and black benchtop.
All Cabinet Styles Home Bar Design Ideas with Mirror Splashback
7