Home Bar Design Ideas with Multi-Coloured Floor and White Floor
Refine by:
Budget
Sort by:Popular Today
61 - 80 of 1,115 photos
Item 1 of 3
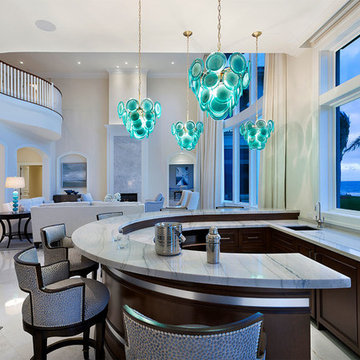
Bar Area
This is an example of a mid-sized transitional u-shaped wet bar in Miami with an undermount sink, recessed-panel cabinets, dark wood cabinets, marble benchtops, brown splashback, timber splashback, marble floors, multi-coloured floor and multi-coloured benchtop.
This is an example of a mid-sized transitional u-shaped wet bar in Miami with an undermount sink, recessed-panel cabinets, dark wood cabinets, marble benchtops, brown splashback, timber splashback, marble floors, multi-coloured floor and multi-coloured benchtop.
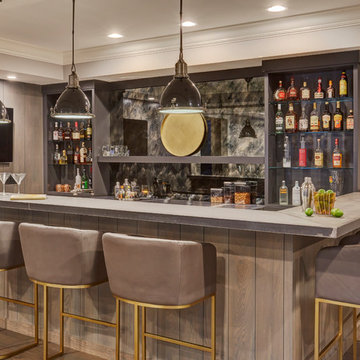
Free ebook, Creating the Ideal Kitchen. DOWNLOAD NOW
Collaborations with builders on new construction is a favorite part of my job. I love seeing a house go up from the blueprints to the end of the build. It is always a journey filled with a thousand decisions, some creative on-the-spot thinking and yes, usually a few stressful moments. This Naperville project was a collaboration with a local builder and architect. The Kitchen Studio collaborated by completing the cabinetry design and final layout for the entire home.
In the basement, we carried the warm gray tones into a custom bar, featuring a 90” wide beverage center from True Appliances. The glass shelving in the open cabinets and the antique mirror give the area a modern twist on a classic pub style bar.
If you are building a new home, The Kitchen Studio can offer expert help to make the most of your new construction home. We provide the expertise needed to ensure that you are getting the most of your investment when it comes to cabinetry, design and storage solutions. Give us a call if you would like to find out more!
Designed by: Susan Klimala, CKBD
Builder: Hampton Homes
Photography by: Michael Alan Kaskel
For more information on kitchen and bath design ideas go to: www.kitchenstudio-ge.com
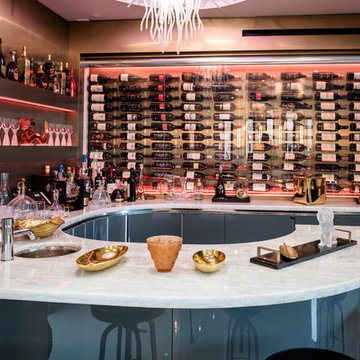
Design ideas for an expansive contemporary u-shaped wet bar in Los Angeles with an undermount sink, flat-panel cabinets, grey cabinets, marble benchtops, grey splashback, stone slab splashback, porcelain floors, white floor and white benchtop.
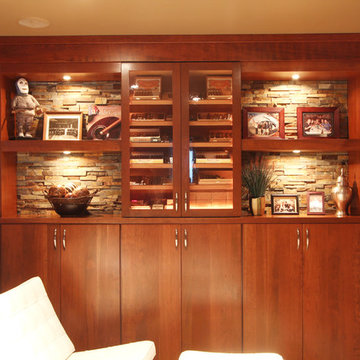
This guest bedroom transform into a family room and a murphy bed is lowered with guests need a place to sleep. Built in cherry cabinets and cherry paneling is around the entire room. The glass cabinet houses a humidor for cigar storage. Two floating shelves offer a spot for display and stacked stone is behind them to add texture. A TV was built in to the cabinets so it is the ultimate relaxing zone. A murphy bed folds down when an extra bed is needed.
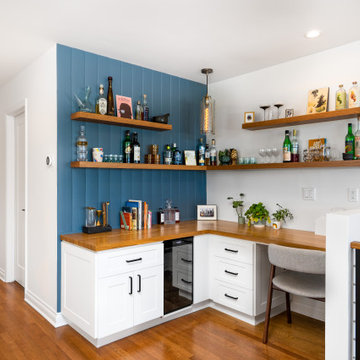
custom made home bar
Design ideas for a beach style home bar in Portland with no sink, shaker cabinets, white cabinets, wood benchtops, dark hardwood floors, multi-coloured floor and brown benchtop.
Design ideas for a beach style home bar in Portland with no sink, shaker cabinets, white cabinets, wood benchtops, dark hardwood floors, multi-coloured floor and brown benchtop.
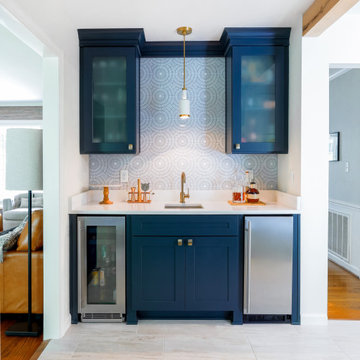
Modern single-wall wet bar in Other with an undermount sink, glass-front cabinets, blue cabinets, quartzite benchtops, multi-coloured splashback, mosaic tile splashback, ceramic floors, white floor and white benchtop.

We turned a long awkward office space into a home bar for the homeowners to entertain in.
Design ideas for a mid-sized country galley seated home bar in Other with no sink, shaker cabinets, brown cabinets, wood benchtops, multi-coloured splashback, brick splashback, vinyl floors, multi-coloured floor and beige benchtop.
Design ideas for a mid-sized country galley seated home bar in Other with no sink, shaker cabinets, brown cabinets, wood benchtops, multi-coloured splashback, brick splashback, vinyl floors, multi-coloured floor and beige benchtop.
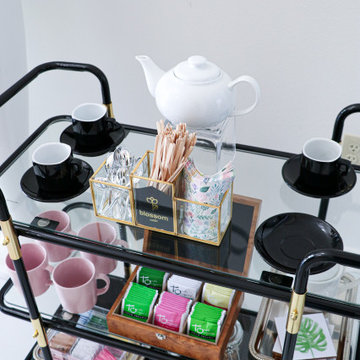
Commercial Flower Boutique Shop - Set up Display Counters
We organized their entire displays within the store, as well as put in place organizational system in their backroom to manage their inventory.
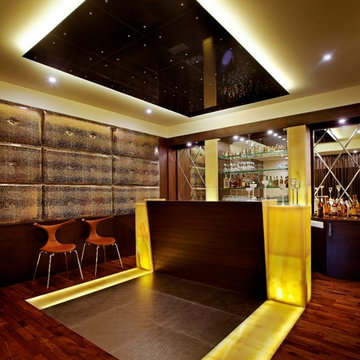
Photo of a mid-sized contemporary single-wall home bar in Bengaluru with open cabinets, yellow cabinets, wood benchtops, yellow splashback, dark hardwood floors, multi-coloured floor and yellow benchtop.
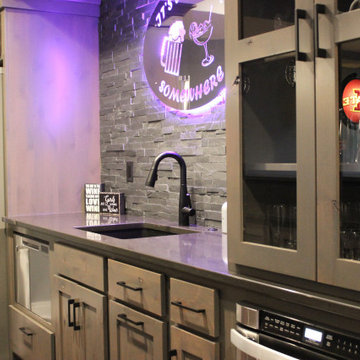
A lower level home bar in a Bettendorf Iowa home with LED-lit whiskey barrel planks, Koch Knotty Alder gray cabinetry, and Cambria Quartz counters in Charlestown design. Galveston series pendant lighting by Quorum also featured. Design and select materials by Village Home Stores for Kerkhoff Homes of the Quad Cities.
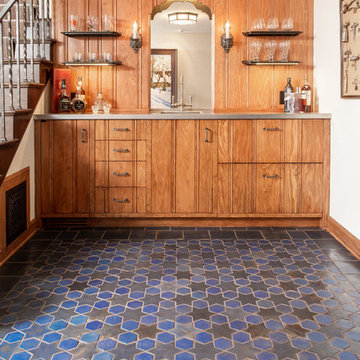
This Star and Hex pattern livens up any room, making a basic wet bar into everyone's new favorite space. The soft matte finish and the 100+ year lifespan of these tiles provide a timeless addition to any home.
Photographer: Kory Kevin, Interior Designer: Martha Dayton Design, Architect: Rehkamp Larson Architects, Tiler: Reuter Quality Tile
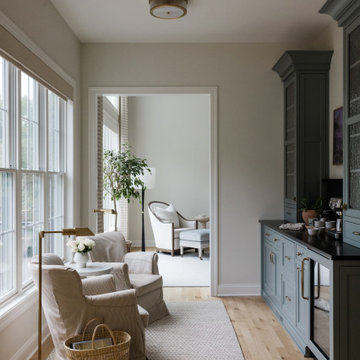
This beautiful seating area in the sun room features a custom Coffee Station/Dry Bar with quartz counter tops, featuring honey bronze hardware and plenty of storage and the ability to display your favorite items behind the glass display cabinets. Beautiful white oak floors through out the home, finished with soft touches such as a neutral colored area rug, custom window treatments, large windows allowing plenty of natural light, custom Lee slipcovers, perfectly placed bronze reading lamps and a woven basket to hold your favorite reading materials.
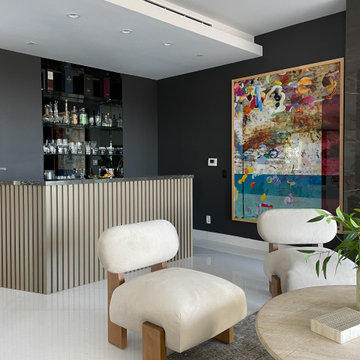
Design ideas for a contemporary l-shaped home bar in Los Angeles with marble benchtops, black splashback, ceramic floors, white floor and black benchtop.

Attention to detail is beyond any other for the exquisite home bar.
Expansive transitional u-shaped wet bar in Miami with a drop-in sink, glass-front cabinets, light wood cabinets, quartzite benchtops, porcelain floors, white floor and black benchtop.
Expansive transitional u-shaped wet bar in Miami with a drop-in sink, glass-front cabinets, light wood cabinets, quartzite benchtops, porcelain floors, white floor and black benchtop.
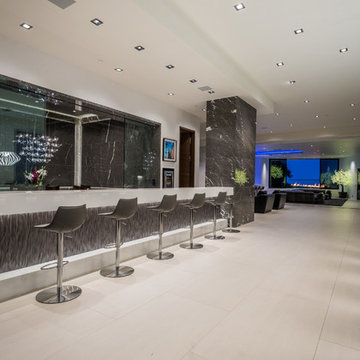
Open space black and white coloured home bar joint to the rest sone with elegant black leather sofas.
This is an example of an expansive modern single-wall seated home bar in Los Angeles with a drop-in sink, open cabinets, grey cabinets, quartz benchtops, grey splashback, marble splashback, porcelain floors, white floor and white benchtop.
This is an example of an expansive modern single-wall seated home bar in Los Angeles with a drop-in sink, open cabinets, grey cabinets, quartz benchtops, grey splashback, marble splashback, porcelain floors, white floor and white benchtop.
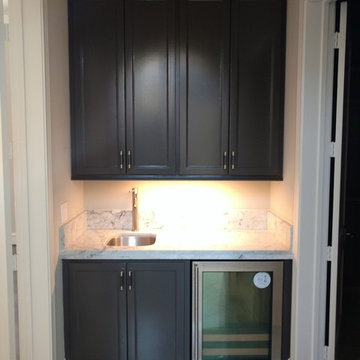
Design ideas for a mid-sized transitional single-wall wet bar in Houston with an undermount sink, shaker cabinets, black cabinets, marble benchtops, white splashback, marble splashback, marble floors and white floor.
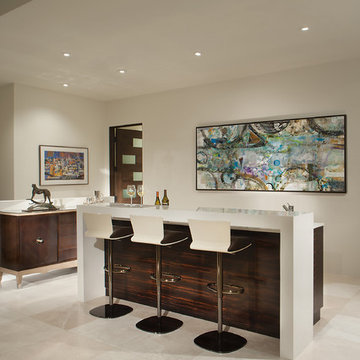
Photo of a mid-sized contemporary single-wall seated home bar in Phoenix with flat-panel cabinets, dark wood cabinets, quartz benchtops, white splashback, marble floors, white floor and white benchtop.
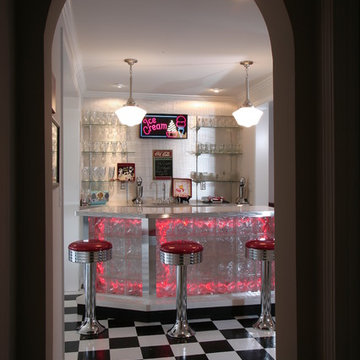
50's Soda Fountain Joint
Design ideas for a mid-sized eclectic galley seated home bar in Atlanta with vinyl floors, multi-coloured floor, stainless steel benchtops and open cabinets.
Design ideas for a mid-sized eclectic galley seated home bar in Atlanta with vinyl floors, multi-coloured floor, stainless steel benchtops and open cabinets.
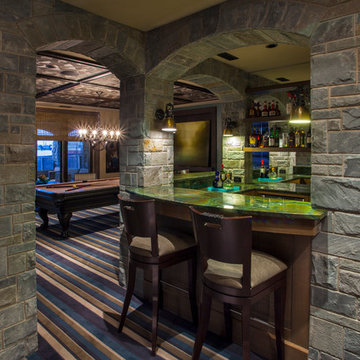
Bruce Edward Photography
Design ideas for a mid-sized traditional home bar in Calgary with carpet and multi-coloured floor.
Design ideas for a mid-sized traditional home bar in Calgary with carpet and multi-coloured floor.
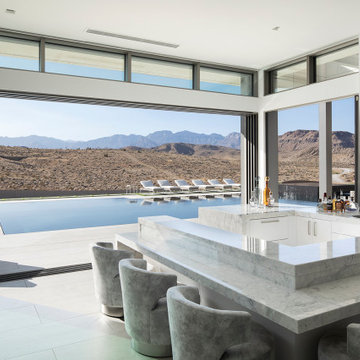
The A7 Series aluminum windows with triple-pane glazing were paired with custom-designed Ultra Lift and Slide doors to provide comfort, efficiency, and seamless design integration of fenestration products. Triple pane glazing units with high-performance spacers, low iron glass, multiple air seals, and a continuous thermal break make these windows and doors incomparable to the traditional aluminum window and door products of the past. Not to mention – these large-scale sliding doors have been fitted with motors hidden in the ceiling, which allow the doors to open flush into wall pockets at the press of a button.
This seamless aluminum door system is a true custom solution for a homeowner that wanted the largest expanses of glass possible to disappear from sight with minimal effort. The enormous doors slide completely out of view, allowing the interior and exterior to blur into a single living space. By integrating the ultra-modern desert home into the surrounding landscape, this residence is able to adapt and evolve as the seasons change – providing a comfortable, beautiful, and luxurious environment all year long.
Home Bar Design Ideas with Multi-Coloured Floor and White Floor
4