Home Bar Design Ideas with Multi-Coloured Floor and White Floor
Refine by:
Budget
Sort by:Popular Today
81 - 100 of 1,115 photos
Item 1 of 3
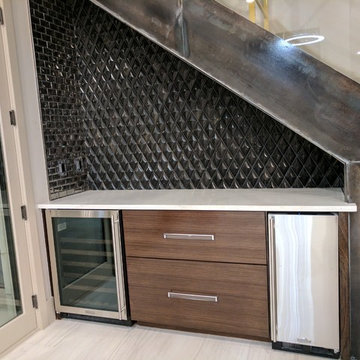
Corner bar with dimensional granite diamond tile, and zebra wood cabinets.
Small contemporary single-wall seated home bar in Austin with no sink, flat-panel cabinets, medium wood cabinets, granite benchtops, black splashback, stone tile splashback, porcelain floors and white floor.
Small contemporary single-wall seated home bar in Austin with no sink, flat-panel cabinets, medium wood cabinets, granite benchtops, black splashback, stone tile splashback, porcelain floors and white floor.
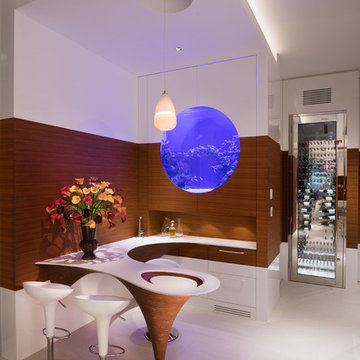
Photo of a contemporary u-shaped seated home bar in Miami with flat-panel cabinets, medium wood cabinets, quartzite benchtops, brown splashback, timber splashback and white floor.
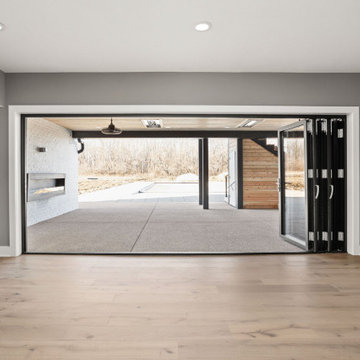
Basement bar with access to outdoor living area by folding doors directly near the movie theater and pool.
Large modern galley home bar in Indianapolis with an undermount sink, shaker cabinets, dark wood cabinets, grey splashback, light hardwood floors, multi-coloured floor and grey benchtop.
Large modern galley home bar in Indianapolis with an undermount sink, shaker cabinets, dark wood cabinets, grey splashback, light hardwood floors, multi-coloured floor and grey benchtop.
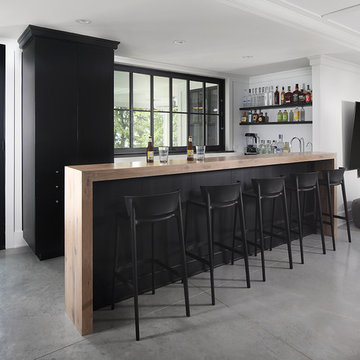
Tricia Shay Photography
Photo of a country home bar in Milwaukee with concrete floors and white floor.
Photo of a country home bar in Milwaukee with concrete floors and white floor.
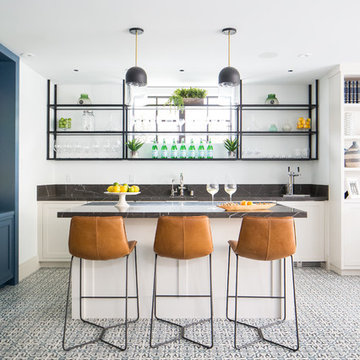
Interior Designer: Rini Kundu
Contractor: RJ Smith
Collaborating Architect: Doug Leach
Landscape: Jones Landscape LA
Photos: Ryan Garvin
Design ideas for a midcentury galley wet bar in Los Angeles with shaker cabinets, white cabinets and multi-coloured floor.
Design ideas for a midcentury galley wet bar in Los Angeles with shaker cabinets, white cabinets and multi-coloured floor.
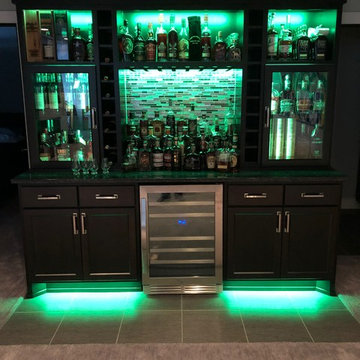
White
This is an example of a mid-sized traditional single-wall home bar in Other with no sink, dark wood cabinets, granite benchtops, multi-coloured splashback, glass sheet splashback, vinyl floors, multi-coloured floor and multi-coloured benchtop.
This is an example of a mid-sized traditional single-wall home bar in Other with no sink, dark wood cabinets, granite benchtops, multi-coloured splashback, glass sheet splashback, vinyl floors, multi-coloured floor and multi-coloured benchtop.
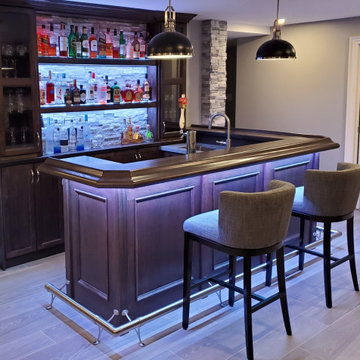
Custom home bar with poplar lumber and several coats of a wood polishing wax, with additional wainscoting, and under cabinet lighting.
Photo of a mid-sized modern u-shaped seated home bar in Other with an undermount sink, dark wood cabinets, wood benchtops, laminate floors, multi-coloured floor and brown benchtop.
Photo of a mid-sized modern u-shaped seated home bar in Other with an undermount sink, dark wood cabinets, wood benchtops, laminate floors, multi-coloured floor and brown benchtop.

Basement Wet bar
Inspiration for a mid-sized industrial single-wall wet bar in Calgary with an undermount sink, flat-panel cabinets, white cabinets, quartz benchtops, grey splashback, ceramic splashback, vinyl floors, multi-coloured floor and white benchtop.
Inspiration for a mid-sized industrial single-wall wet bar in Calgary with an undermount sink, flat-panel cabinets, white cabinets, quartz benchtops, grey splashback, ceramic splashback, vinyl floors, multi-coloured floor and white benchtop.
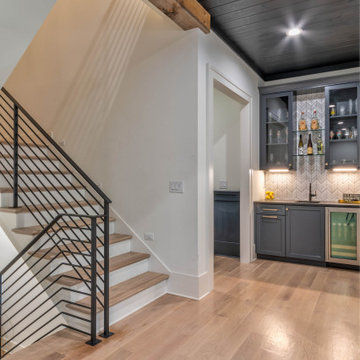
Mid-sized country single-wall wet bar in Atlanta with an undermount sink, shaker cabinets, grey cabinets, granite benchtops, white splashback, marble splashback, light hardwood floors, white floor and black benchtop.
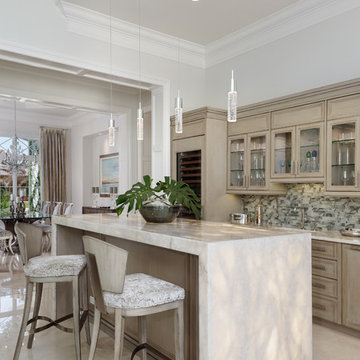
Designer: Lana Knapp, Senior Designer, ASID/NCIDQ
Photographer: Lori Hamilton - Hamilton Photography
Photo of a mid-sized beach style galley seated home bar in Miami with shaker cabinets, light wood cabinets, granite benchtops, grey splashback, glass tile splashback, marble floors and white floor.
Photo of a mid-sized beach style galley seated home bar in Miami with shaker cabinets, light wood cabinets, granite benchtops, grey splashback, glass tile splashback, marble floors and white floor.
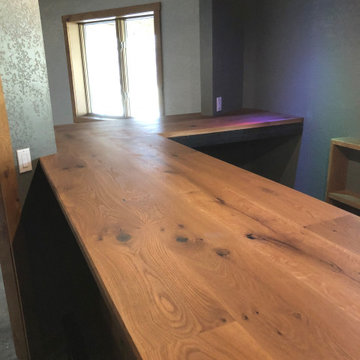
Large country l-shaped home bar in Other with shaker cabinets, medium wood cabinets, wood benchtops, concrete floors and multi-coloured floor.

We completely replaced the cabinetry and countertops for a cohesive flow throughout the front of the house, incorporating a new wine fridge.
Photo of a small transitional single-wall home bar in Austin with no sink, shaker cabinets, blue cabinets, quartz benchtops, white splashback, porcelain splashback, limestone floors, white floor and white benchtop.
Photo of a small transitional single-wall home bar in Austin with no sink, shaker cabinets, blue cabinets, quartz benchtops, white splashback, porcelain splashback, limestone floors, white floor and white benchtop.
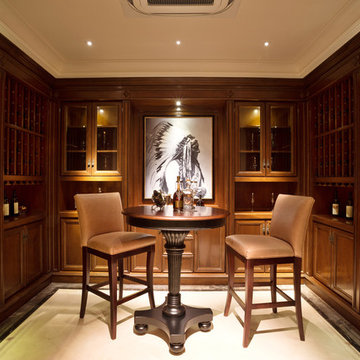
Large arts and crafts u-shaped seated home bar in Chicago with dark wood cabinets, marble floors, white floor, raised-panel cabinets, wood benchtops and mirror splashback.

Photo of a small contemporary galley wet bar in Edmonton with an undermount sink, flat-panel cabinets, white cabinets, solid surface benchtops, white splashback, porcelain splashback, ceramic floors, white floor and white benchtop.

Large transitional seated home bar in Dallas with recessed-panel cabinets, dark wood cabinets, glass tile splashback, limestone floors, multi-coloured floor, marble benchtops and multi-coloured benchtop.
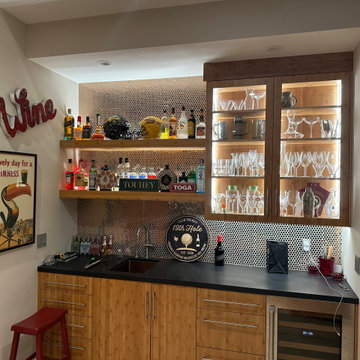
custom LED lighting in bar cabinet, 2 shelves
Photo of a small contemporary single-wall wet bar in San Francisco with an undermount sink, yellow cabinets, quartz benchtops, brown splashback, light hardwood floors, white floor and black benchtop.
Photo of a small contemporary single-wall wet bar in San Francisco with an undermount sink, yellow cabinets, quartz benchtops, brown splashback, light hardwood floors, white floor and black benchtop.
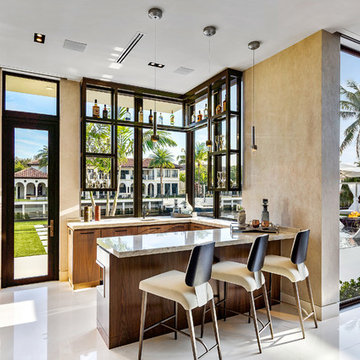
Fully integrated Signature Estate featuring Creston controls and Crestron panelized lighting, and Crestron motorized shades and draperies, whole-house audio and video, HVAC, voice and video communication atboth both the front door and gate. Modern, warm, and clean-line design, with total custom details and finishes. The front includes a serene and impressive atrium foyer with two-story floor to ceiling glass walls and multi-level fire/water fountains on either side of the grand bronze aluminum pivot entry door. Elegant extra-large 47'' imported white porcelain tile runs seamlessly to the rear exterior pool deck, and a dark stained oak wood is found on the stairway treads and second floor. The great room has an incredible Neolith onyx wall and see-through linear gas fireplace and is appointed perfectly for views of the zero edge pool and waterway. The center spine stainless steel staircase has a smoked glass railing and wood handrail.
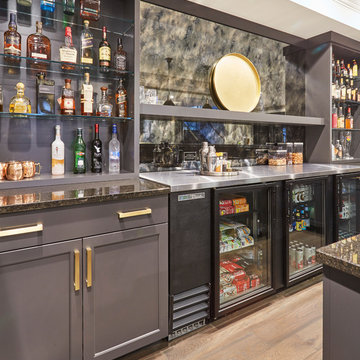
Free ebook, Creating the Ideal Kitchen. DOWNLOAD NOW
Collaborations with builders on new construction is a favorite part of my job. I love seeing a house go up from the blueprints to the end of the build. It is always a journey filled with a thousand decisions, some creative on-the-spot thinking and yes, usually a few stressful moments. This Naperville project was a collaboration with a local builder and architect. The Kitchen Studio collaborated by completing the cabinetry design and final layout for the entire home.
In the basement, we carried the warm gray tones into a custom bar, featuring a 90” wide beverage center from True Appliances. The glass shelving in the open cabinets and the antique mirror give the area a modern twist on a classic pub style bar.
If you are building a new home, The Kitchen Studio can offer expert help to make the most of your new construction home. We provide the expertise needed to ensure that you are getting the most of your investment when it comes to cabinetry, design and storage solutions. Give us a call if you would like to find out more!
Designed by: Susan Klimala, CKBD
Builder: Hampton Homes
Photography by: Michael Alan Kaskel
For more information on kitchen and bath design ideas go to: www.kitchenstudio-ge.com
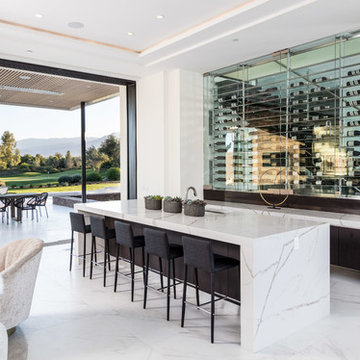
Design ideas for a contemporary galley wet bar in Orange County with an undermount sink, flat-panel cabinets, dark wood cabinets, white floor and white benchtop.
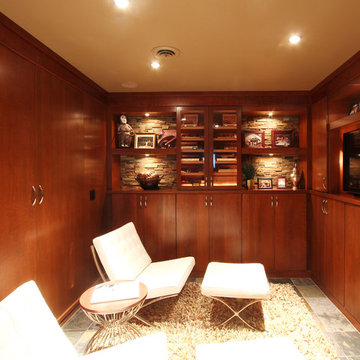
This guest bedroom transform into a family room and a murphy bed is lowered with guests need a place to sleep. Built in cherry cabinets and cherry paneling is around the entire room. The glass cabinet houses a humidor for cigar storage. Two floating shelves offer a spot for display and stacked stone is behind them to add texture. A TV was built in to the cabinets so it is the ultimate relaxing zone. A murphy bed folds down when an extra bed is needed.
Home Bar Design Ideas with Multi-Coloured Floor and White Floor
5