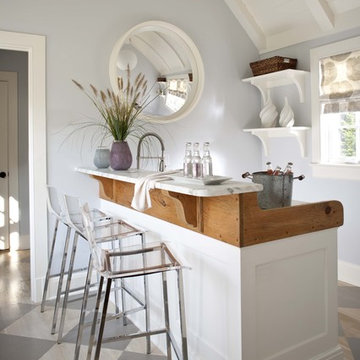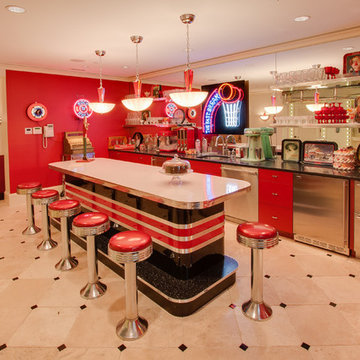Home Bar Design Ideas with Multi-Coloured Floor
Refine by:
Budget
Sort by:Popular Today
1 - 20 of 75 photos
Item 1 of 3
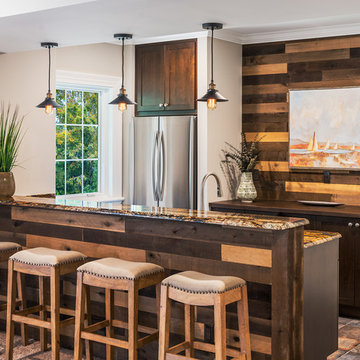
Photo by Allen Russ, Hoachlander Davis Photography
This is an example of a small transitional single-wall seated home bar in DC Metro with an undermount sink, shaker cabinets, dark wood cabinets, granite benchtops, brown splashback, timber splashback, porcelain floors and multi-coloured floor.
This is an example of a small transitional single-wall seated home bar in DC Metro with an undermount sink, shaker cabinets, dark wood cabinets, granite benchtops, brown splashback, timber splashback, porcelain floors and multi-coloured floor.
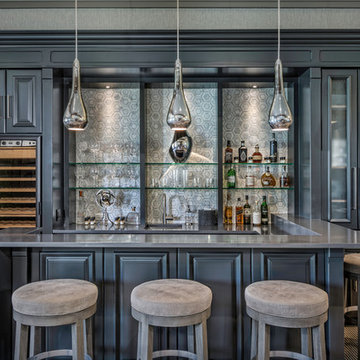
Photo of a large transitional u-shaped seated home bar in Denver with raised-panel cabinets, grey cabinets, grey splashback, an undermount sink, quartz benchtops, marble splashback, carpet and multi-coloured floor.
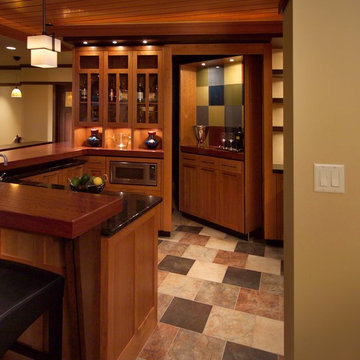
Unfinishes lower level gets an amazing face lift to a Prairie style inspired meca
Photos by Stuart Lorenz Photograpghy
Arts and crafts home bar in Minneapolis with ceramic floors and multi-coloured floor.
Arts and crafts home bar in Minneapolis with ceramic floors and multi-coloured floor.
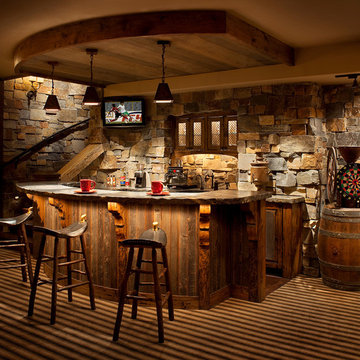
Country seated home bar in Other with medium wood cabinets and multi-coloured floor.
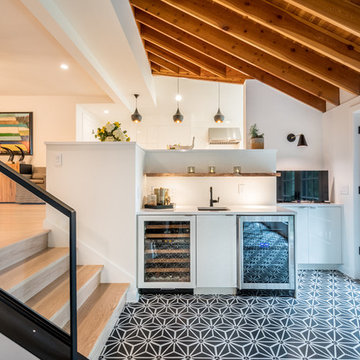
French doors lead out to the lake side deck of this home. A wet bar features an under counter wine refrigerator, a small bar sink, and an under counter beverage center. A reclaimed wood shelf runs the length of the wet bar and offers great storage for glasses, alcohol, etc for parties. The exposed wood beams on the vaulted ceiling add so much texture, warmth, and height.
Photographer: Martin Menocal
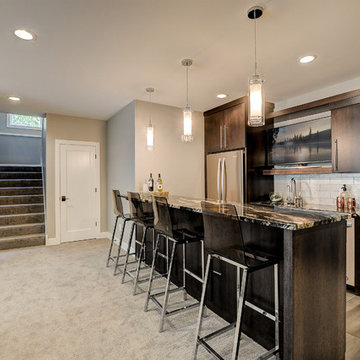
Home Bar with granite countertop, custom cabinetry, and pendant lights.
This is an example of a mid-sized contemporary galley seated home bar in Minneapolis with an undermount sink, flat-panel cabinets, dark wood cabinets, granite benchtops, grey splashback, glass tile splashback, porcelain floors, multi-coloured floor and multi-coloured benchtop.
This is an example of a mid-sized contemporary galley seated home bar in Minneapolis with an undermount sink, flat-panel cabinets, dark wood cabinets, granite benchtops, grey splashback, glass tile splashback, porcelain floors, multi-coloured floor and multi-coloured benchtop.
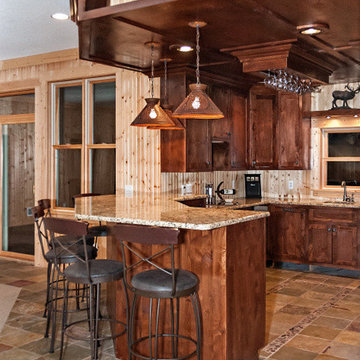
Design ideas for a large transitional u-shaped seated home bar in Minneapolis with an undermount sink, shaker cabinets, dark wood cabinets, granite benchtops, beige splashback, timber splashback, slate floors, multi-coloured floor and multi-coloured benchtop.
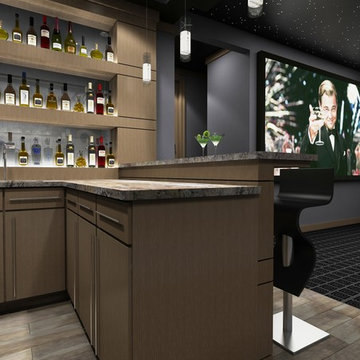
Photo of a large modern home bar in New York with carpet and multi-coloured floor.
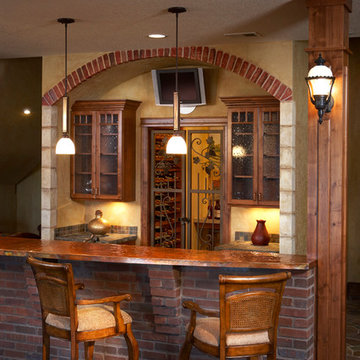
slate floor with thin brick details on wetbar including a copper countertop
Photo of a large arts and crafts single-wall seated home bar in Denver with glass-front cabinets, dark wood cabinets, copper benchtops, multi-coloured splashback, stone tile splashback, slate floors and multi-coloured floor.
Photo of a large arts and crafts single-wall seated home bar in Denver with glass-front cabinets, dark wood cabinets, copper benchtops, multi-coloured splashback, stone tile splashback, slate floors and multi-coloured floor.
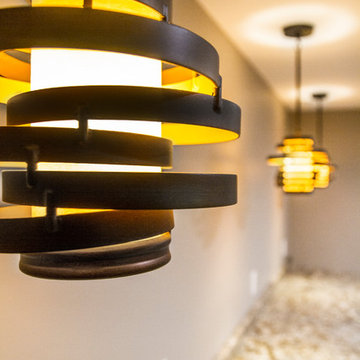
Adam Campesi
Design ideas for a mid-sized modern single-wall wet bar in Other with an undermount sink, beaded inset cabinets, blue cabinets, granite benchtops, ceramic floors, multi-coloured floor and multi-coloured benchtop.
Design ideas for a mid-sized modern single-wall wet bar in Other with an undermount sink, beaded inset cabinets, blue cabinets, granite benchtops, ceramic floors, multi-coloured floor and multi-coloured benchtop.
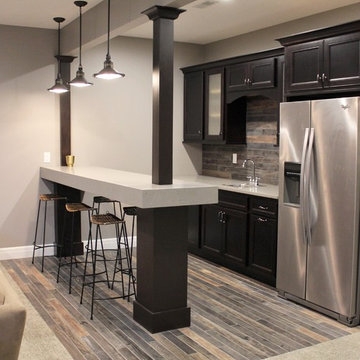
A unique home bar design with dark cabinetry and an extra-thick bar top with the illusion of being suspended. Wood look tile is installed on the floor and in the backsplash area. Design and materials from Village Home Stores for Hazelwood Homes.
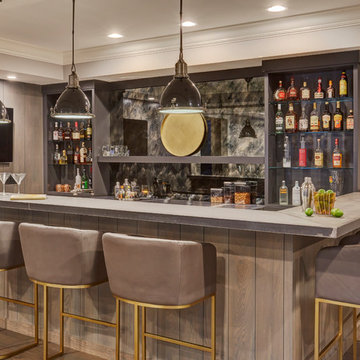
Free ebook, Creating the Ideal Kitchen. DOWNLOAD NOW
Collaborations with builders on new construction is a favorite part of my job. I love seeing a house go up from the blueprints to the end of the build. It is always a journey filled with a thousand decisions, some creative on-the-spot thinking and yes, usually a few stressful moments. This Naperville project was a collaboration with a local builder and architect. The Kitchen Studio collaborated by completing the cabinetry design and final layout for the entire home.
In the basement, we carried the warm gray tones into a custom bar, featuring a 90” wide beverage center from True Appliances. The glass shelving in the open cabinets and the antique mirror give the area a modern twist on a classic pub style bar.
If you are building a new home, The Kitchen Studio can offer expert help to make the most of your new construction home. We provide the expertise needed to ensure that you are getting the most of your investment when it comes to cabinetry, design and storage solutions. Give us a call if you would like to find out more!
Designed by: Susan Klimala, CKBD
Builder: Hampton Homes
Photography by: Michael Alan Kaskel
For more information on kitchen and bath design ideas go to: www.kitchenstudio-ge.com
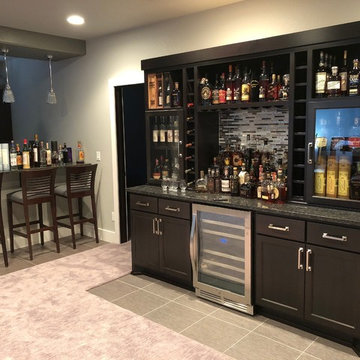
Custom liquor display cabinet made to look like it'd been in the house from the beginning.
Design ideas for a mid-sized traditional single-wall home bar in Other with no sink, dark wood cabinets, granite benchtops, multi-coloured splashback, glass sheet splashback, vinyl floors, multi-coloured floor and multi-coloured benchtop.
Design ideas for a mid-sized traditional single-wall home bar in Other with no sink, dark wood cabinets, granite benchtops, multi-coloured splashback, glass sheet splashback, vinyl floors, multi-coloured floor and multi-coloured benchtop.
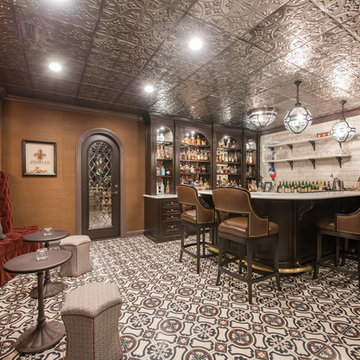
New Orleans style bistro bar perfect for entertaining
Traditional u-shaped seated home bar in Chicago with a drop-in sink, open cabinets, dark wood cabinets, white splashback, ceramic splashback, ceramic floors and multi-coloured floor.
Traditional u-shaped seated home bar in Chicago with a drop-in sink, open cabinets, dark wood cabinets, white splashback, ceramic splashback, ceramic floors and multi-coloured floor.
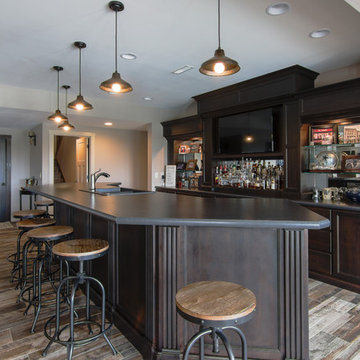
Photo of a large country galley wet bar in Other with a drop-in sink, recessed-panel cabinets, dark wood cabinets, glass sheet splashback, ceramic floors, multi-coloured floor, grey benchtop and laminate benchtops.
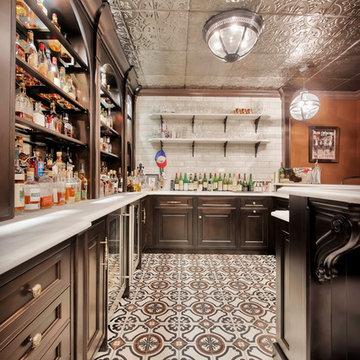
New Orleans style bistro bar perfect for entertaining
Traditional u-shaped seated home bar in Chicago with a drop-in sink, open cabinets, dark wood cabinets, white splashback, ceramic splashback, ceramic floors and multi-coloured floor.
Traditional u-shaped seated home bar in Chicago with a drop-in sink, open cabinets, dark wood cabinets, white splashback, ceramic splashback, ceramic floors and multi-coloured floor.
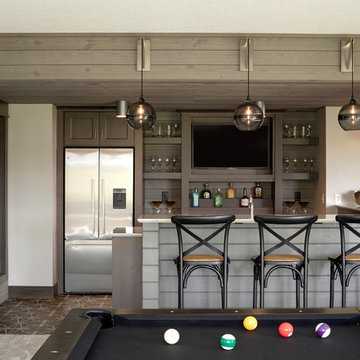
SpaceCrafting
Transitional seated home bar in Minneapolis with open cabinets, dark wood cabinets, brown splashback, timber splashback and multi-coloured floor.
Transitional seated home bar in Minneapolis with open cabinets, dark wood cabinets, brown splashback, timber splashback and multi-coloured floor.
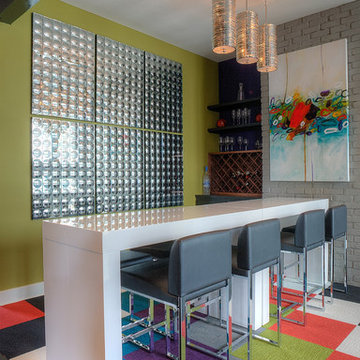
Inspiration for a contemporary seated home bar in Houston with no sink, open cabinets and multi-coloured floor.
Home Bar Design Ideas with Multi-Coloured Floor
1
