Home Bar Design Ideas with Multi-Coloured Floor
Refine by:
Budget
Sort by:Popular Today
41 - 60 of 75 photos
Item 1 of 3
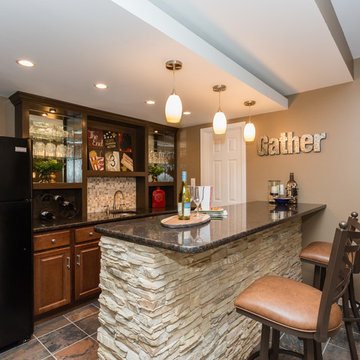
Photo of a mid-sized traditional single-wall seated home bar in St Louis with an undermount sink, raised-panel cabinets, dark wood cabinets, granite benchtops, brown splashback, mosaic tile splashback, porcelain floors and multi-coloured floor.
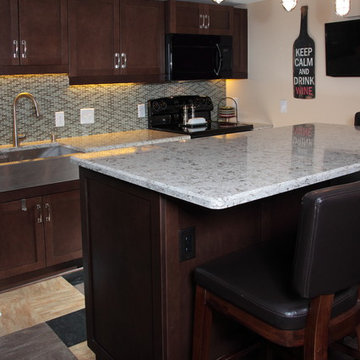
Photos By Erol Reyal
Inspiration for a mid-sized traditional single-wall seated home bar in Milwaukee with an undermount sink, flat-panel cabinets, dark wood cabinets, quartzite benchtops, green splashback, linoleum floors, multi-coloured floor and glass tile splashback.
Inspiration for a mid-sized traditional single-wall seated home bar in Milwaukee with an undermount sink, flat-panel cabinets, dark wood cabinets, quartzite benchtops, green splashback, linoleum floors, multi-coloured floor and glass tile splashback.
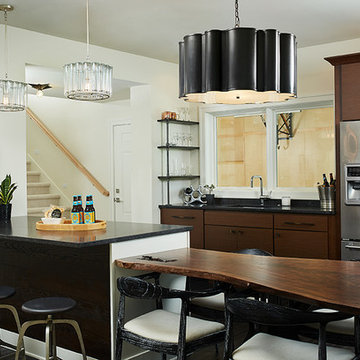
Builder: AVB Inc.
Interior Design: Vision Interiors by Visbeen
Photographer: Ashley Avila Photography
The Holloway blends the recent revival of mid-century aesthetics with the timelessness of a country farmhouse. Each façade features playfully arranged windows tucked under steeply pitched gables. Natural wood lapped siding emphasizes this homes more modern elements, while classic white board & batten covers the core of this house. A rustic stone water table wraps around the base and contours down into the rear view-out terrace.
Inside, a wide hallway connects the foyer to the den and living spaces through smooth case-less openings. Featuring a grey stone fireplace, tall windows, and vaulted wood ceiling, the living room bridges between the kitchen and den. The kitchen picks up some mid-century through the use of flat-faced upper and lower cabinets with chrome pulls. Richly toned wood chairs and table cap off the dining room, which is surrounded by windows on three sides. The grand staircase, to the left, is viewable from the outside through a set of giant casement windows on the upper landing. A spacious master suite is situated off of this upper landing. Featuring separate closets, a tiled bath with tub and shower, this suite has a perfect view out to the rear yard through the bedrooms rear windows. All the way upstairs, and to the right of the staircase, is four separate bedrooms. Downstairs, under the master suite, is a gymnasium. This gymnasium is connected to the outdoors through an overhead door and is perfect for athletic activities or storing a boat during cold months. The lower level also features a living room with view out windows and a private guest suite.
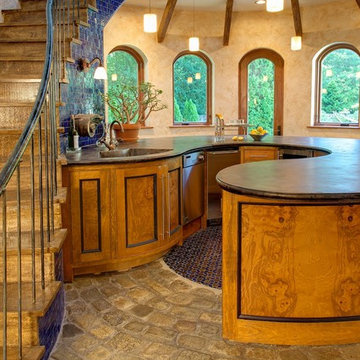
Inspiration for a large eclectic u-shaped seated home bar in Philadelphia with an integrated sink, recessed-panel cabinets, medium wood cabinets, concrete benchtops, blue splashback, ceramic splashback, ceramic floors and multi-coloured floor.
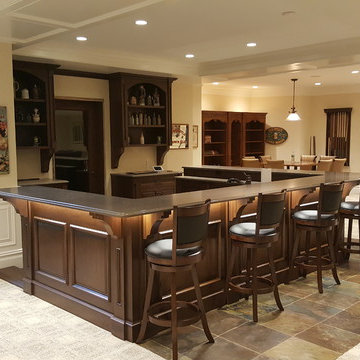
bar made from solid walnut, stained and finished by Kurnat woodworking llc,
We also did all trim in that basement and wainscoting and soffits
Expansive arts and crafts u-shaped seated home bar in New York with an undermount sink, recessed-panel cabinets, dark wood cabinets, solid surface benchtops, slate floors and multi-coloured floor.
Expansive arts and crafts u-shaped seated home bar in New York with an undermount sink, recessed-panel cabinets, dark wood cabinets, solid surface benchtops, slate floors and multi-coloured floor.
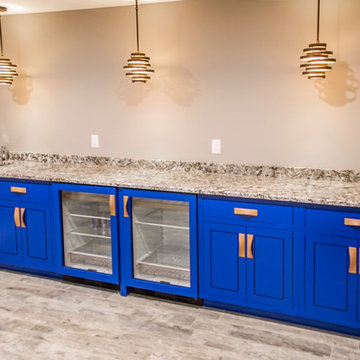
Adam Campesi
This is an example of a mid-sized modern single-wall wet bar in Other with an undermount sink, beaded inset cabinets, blue cabinets, granite benchtops, ceramic floors, multi-coloured floor and multi-coloured benchtop.
This is an example of a mid-sized modern single-wall wet bar in Other with an undermount sink, beaded inset cabinets, blue cabinets, granite benchtops, ceramic floors, multi-coloured floor and multi-coloured benchtop.
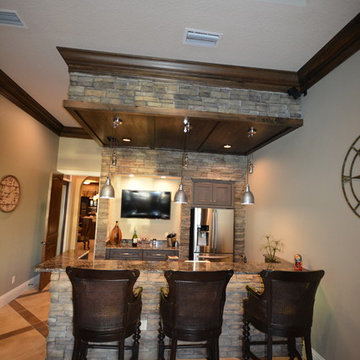
Inspiration for a large mediterranean galley seated home bar in Orlando with an undermount sink, raised-panel cabinets, dark wood cabinets, granite benchtops, porcelain floors and multi-coloured floor.
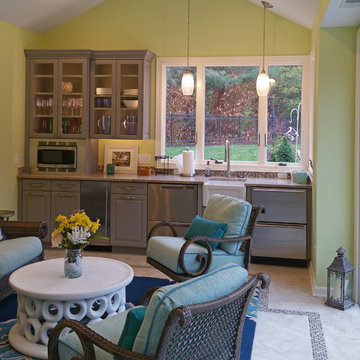
This is a pool house that opens up to an outdoor living space. Large porcelain tiles are inlaid with mosaic glass tiles. The furniture is all indoor - outdoor quality with durable fabric. The cabinets are painted gray with glass door cabinets. The kitchenette includes sink, under counter two drawer refrigerator, two drawer dishwasher and ice maker and built in microwave.
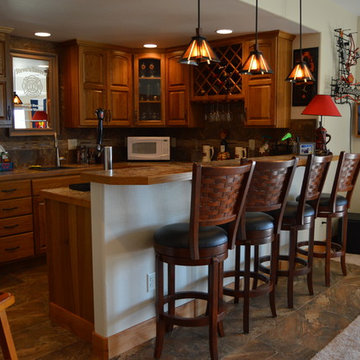
Ric Forest
Inspiration for a mid-sized traditional galley seated home bar in Denver with an undermount sink, raised-panel cabinets, medium wood cabinets, granite benchtops, multi-coloured splashback, glass tile splashback, limestone floors and multi-coloured floor.
Inspiration for a mid-sized traditional galley seated home bar in Denver with an undermount sink, raised-panel cabinets, medium wood cabinets, granite benchtops, multi-coloured splashback, glass tile splashback, limestone floors and multi-coloured floor.
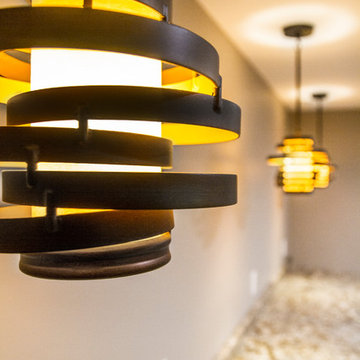
Adam Campesi
Design ideas for a mid-sized modern single-wall wet bar in Other with an undermount sink, beaded inset cabinets, blue cabinets, granite benchtops, ceramic floors, multi-coloured floor and multi-coloured benchtop.
Design ideas for a mid-sized modern single-wall wet bar in Other with an undermount sink, beaded inset cabinets, blue cabinets, granite benchtops, ceramic floors, multi-coloured floor and multi-coloured benchtop.
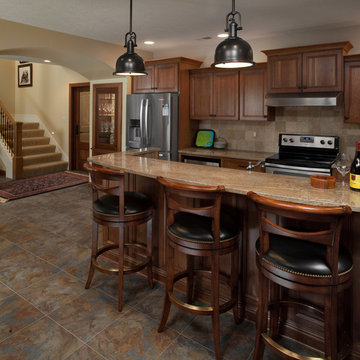
Builder: Stevens Associates Builders
Interior Designer: Pleats Interior Design
Photographer: Bill Hebert
A home this stately could be found nestled comfortably in the English countryside. The “Simonton” boasts a stone façade, towering rooflines, and graceful arches.
Sprawling across the property, the home features a separate wing for the main level master suite. The interior focal point is the dramatic dining room, which faces the front of the house and opens out onto the front porch. The study, large family room and back patio offer additional gathering places, along with the kitchen’s island and table seating.
Three bedroom suites fill the upper level, each with a private bathroom. Two loft areas open to the floor below, giving the home a grand, spacious atmosphere.
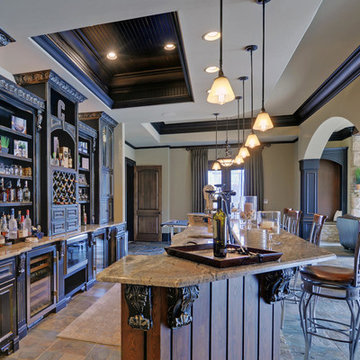
Photo of a large country galley seated home bar in Atlanta with raised-panel cabinets, distressed cabinets, granite benchtops, slate floors and multi-coloured floor.
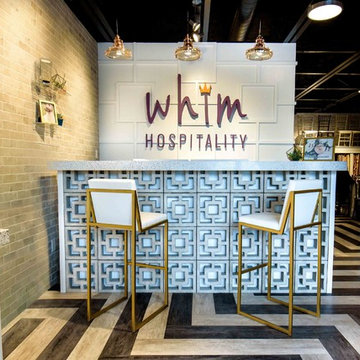
LFE Photography
This is an example of a mid-sized eclectic home bar in Austin with vinyl floors and multi-coloured floor.
This is an example of a mid-sized eclectic home bar in Austin with vinyl floors and multi-coloured floor.
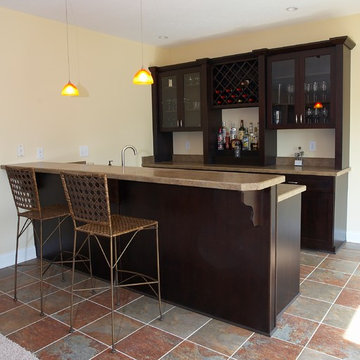
Dale Hanke
Design ideas for an arts and crafts home bar in Indianapolis with ceramic floors and multi-coloured floor.
Design ideas for an arts and crafts home bar in Indianapolis with ceramic floors and multi-coloured floor.
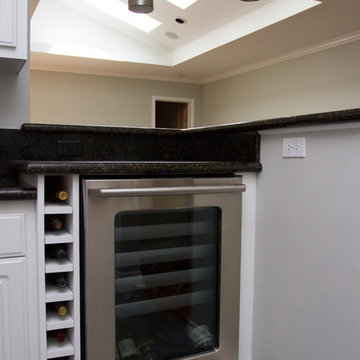
Cabinet space on right side to allow wine door to open 90 degree. Custom wine shelf to fill in existing cabinet space. NEW Uba Tuba granite closely matches (E) granite counter.
Photo provided by Joshua Escueta
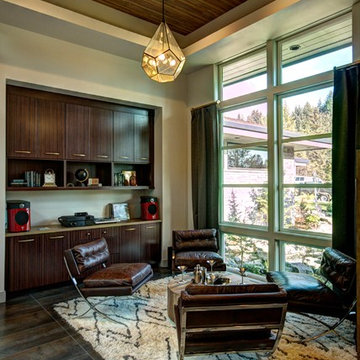
Andrew Paintner
Expansive contemporary seated home bar in Portland with flat-panel cabinets, dark wood cabinets, laminate benchtops, porcelain floors and multi-coloured floor.
Expansive contemporary seated home bar in Portland with flat-panel cabinets, dark wood cabinets, laminate benchtops, porcelain floors and multi-coloured floor.
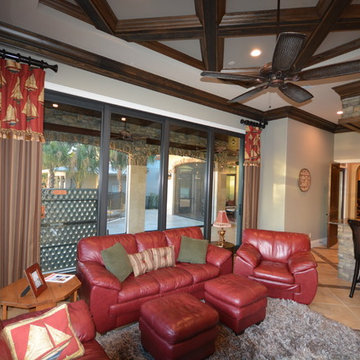
Inspiration for a large mediterranean galley seated home bar in Orlando with granite benchtops, porcelain floors and multi-coloured floor.
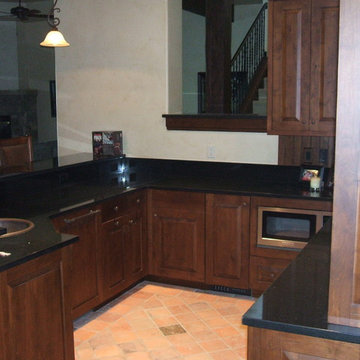
This is an example of an u-shaped wet bar in Other with a drop-in sink, recessed-panel cabinets, medium wood cabinets, granite benchtops, black splashback, ceramic floors and multi-coloured floor.
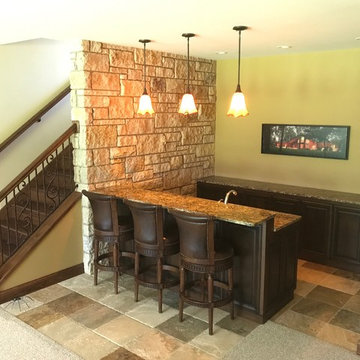
This is an example of a traditional galley wet bar in Chicago with an undermount sink, raised-panel cabinets, dark wood cabinets, granite benchtops, ceramic floors and multi-coloured floor.
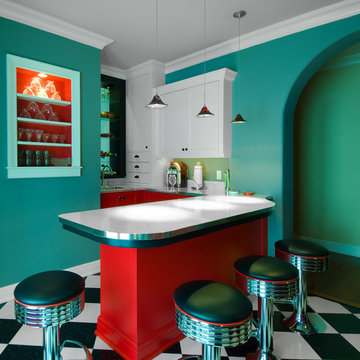
Robert J. Erdmann
This is an example of a small traditional l-shaped wet bar in Milwaukee with a drop-in sink, shaker cabinets, white cabinets, solid surface benchtops, white splashback, linoleum floors, multi-coloured floor and white benchtop.
This is an example of a small traditional l-shaped wet bar in Milwaukee with a drop-in sink, shaker cabinets, white cabinets, solid surface benchtops, white splashback, linoleum floors, multi-coloured floor and white benchtop.
Home Bar Design Ideas with Multi-Coloured Floor
3