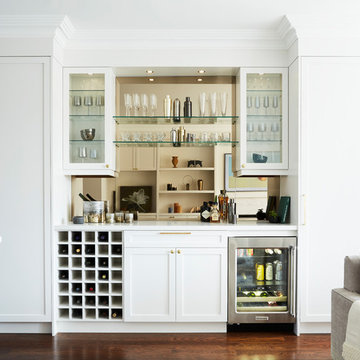Home Bar Design Ideas with No Sink and Mirror Splashback
Refine by:
Budget
Sort by:Popular Today
1 - 20 of 316 photos
Item 1 of 3

Bespoke Home Bar with a personal touch, telling the families own story. Dual zone wine cooler for whatever your preference and the space to mix a killer cocktail too.
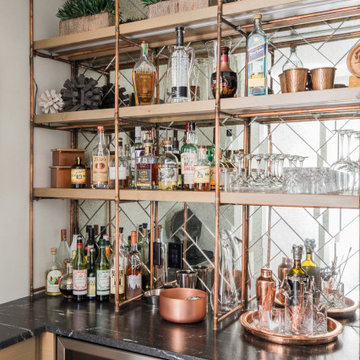
Small transitional l-shaped home bar in Denver with granite benchtops, mirror splashback, black benchtop, no sink and open cabinets.
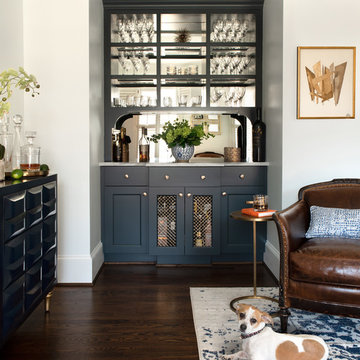
Small transitional single-wall home bar in Charlotte with no sink, open cabinets, blue cabinets, mirror splashback, dark hardwood floors, brown floor and white benchtop.
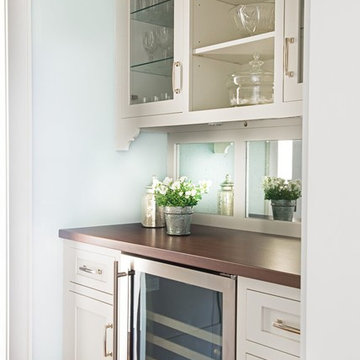
Jane Beiles
Photo of a small transitional single-wall home bar in DC Metro with no sink, shaker cabinets, white cabinets, white splashback, mirror splashback, dark hardwood floors and brown floor.
Photo of a small transitional single-wall home bar in DC Metro with no sink, shaker cabinets, white cabinets, white splashback, mirror splashback, dark hardwood floors and brown floor.

Inspiration for a home bar in Austin with no sink, shaker cabinets, beige cabinets, quartz benchtops, mirror splashback, medium hardwood floors and white benchtop.
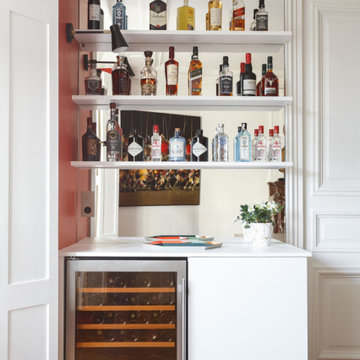
Les propriétaires ont voulu créer une atmosphère poétique et raffinée. Le contraste des couleurs apporte lumière et caractère à cet appartement. Nous avons rénové tous les éléments d'origine de l'appartement.
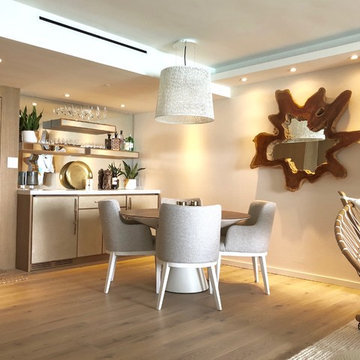
Mid-sized modern single-wall home bar in Miami with no sink, flat-panel cabinets, beige cabinets, marble benchtops, mirror splashback, light hardwood floors and beige floor.
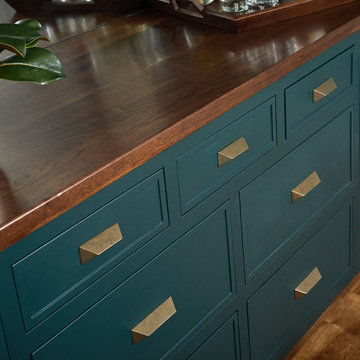
This cozy lake cottage skillfully incorporates a number of features that would normally be restricted to a larger home design. A glance of the exterior reveals a simple story and a half gable running the length of the home, enveloping the majority of the interior spaces. To the rear, a pair of gables with copper roofing flanks a covered dining area and screened porch. Inside, a linear foyer reveals a generous staircase with cascading landing.
Further back, a centrally placed kitchen is connected to all of the other main level entertaining spaces through expansive cased openings. A private study serves as the perfect buffer between the homes master suite and living room. Despite its small footprint, the master suite manages to incorporate several closets, built-ins, and adjacent master bath complete with a soaker tub flanked by separate enclosures for a shower and water closet.
Upstairs, a generous double vanity bathroom is shared by a bunkroom, exercise space, and private bedroom. The bunkroom is configured to provide sleeping accommodations for up to 4 people. The rear-facing exercise has great views of the lake through a set of windows that overlook the copper roof of the screened porch below.
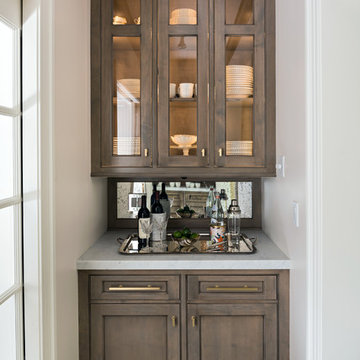
Photo of a small traditional single-wall home bar in Boston with no sink, glass-front cabinets, brown cabinets, mirror splashback and grey benchtop.
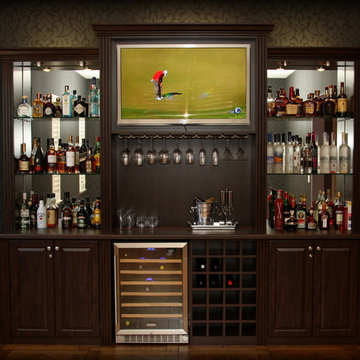
Custom designed refreshment center for billiards room. Materials: Belgian Chocolate Thermally Fused Laminate with Thermofoil fronts and high-pressure laminate countertop. Designed, manufactured and installed by Valet Custom Cabinets - Campbell, CA. Special thanks to homeowners for allowing us to photograph.
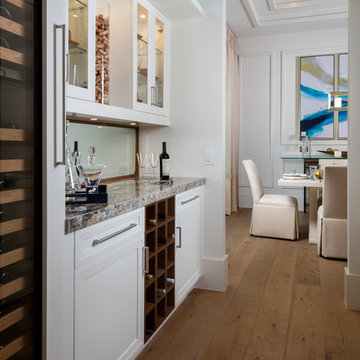
Design ideas for a beach style single-wall home bar in Miami with no sink, glass-front cabinets, white cabinets, mirror splashback, medium hardwood floors and multi-coloured benchtop.
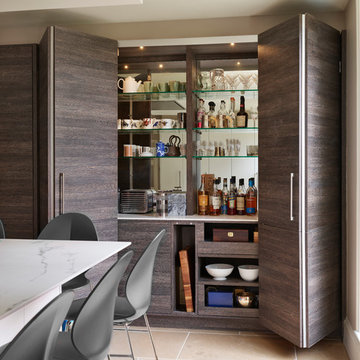
Darren Chung Photography Ltd
Design ideas for a small contemporary single-wall home bar in Berkshire with no sink, flat-panel cabinets, dark wood cabinets, mirror splashback, beige floor and white benchtop.
Design ideas for a small contemporary single-wall home bar in Berkshire with no sink, flat-panel cabinets, dark wood cabinets, mirror splashback, beige floor and white benchtop.
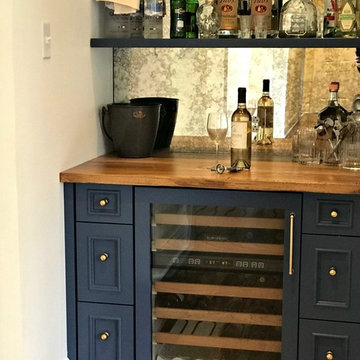
Small transitional single-wall wet bar in Philadelphia with no sink, beaded inset cabinets, blue cabinets, wood benchtops, mirror splashback, medium hardwood floors, brown floor and brown benchtop.
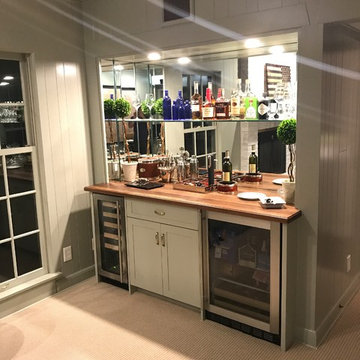
Design ideas for a mid-sized transitional single-wall wet bar in St Louis with no sink, shaker cabinets, white cabinets, wood benchtops, mirror splashback, carpet, beige floor and brown benchtop.
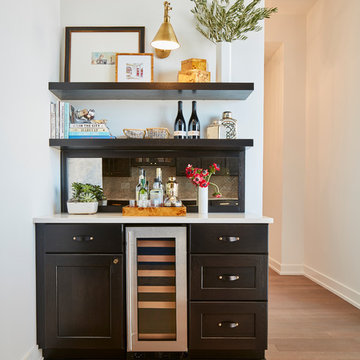
Design By: Lauren M. Smith Interiors & MKW Interiors
Photography By: Patsy McEnroe Photography
Construction By: Northwood Services
Cabinetry By: Amish Custom Kitchens

Design ideas for a small modern single-wall home bar in Other with no sink, shaker cabinets, dark wood cabinets, quartzite benchtops, mirror splashback, light hardwood floors, brown floor and white benchtop.
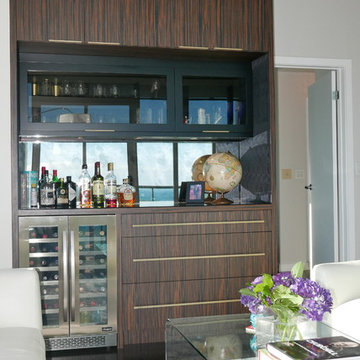
This is an example of a mid-sized contemporary single-wall wet bar in Toronto with no sink, flat-panel cabinets, dark wood cabinets, wood benchtops, mirror splashback, dark hardwood floors and brown floor.
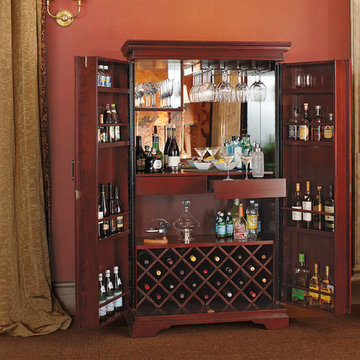
Your favorite bar is right in your own home with the St. Helena Hide-A-Bar. This beautiful double-door armoire opens to reveal a self-contained bar with everything you need to entertain a crowd or for a romantic drink a deux.
There is racking for 22 bottles of wine and 8 in-door shelves for liquor, glasses and tumblers. Also included are two drawers for bar tools and cocktail accessories and a touch-light with three dimmable settings. The doors open wide so there's plenty of room to make a perfect martini or pour an excellent vintage Bordeaux.
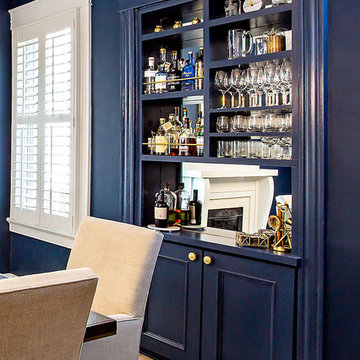
This is an example of a small traditional single-wall home bar in Richmond with light hardwood floors, no sink, open cabinets, blue cabinets, mirror splashback, beige floor and blue benchtop.
Home Bar Design Ideas with No Sink and Mirror Splashback
1
