Home Bar Design Ideas with No Sink and Quartzite Benchtops
Refine by:
Budget
Sort by:Popular Today
1 - 20 of 248 photos
Item 1 of 3

Expansive transitional u-shaped home bar in Milwaukee with no sink, shaker cabinets, white cabinets, quartzite benchtops, blue splashback, glass tile splashback, vinyl floors, brown floor and white benchtop.

Bespoke Home Bar with a personal touch, telling the families own story. Dual zone wine cooler for whatever your preference and the space to mix a killer cocktail too.

GC: Ekren Construction
Photography: Tiffany Ringwald
This is an example of a small transitional single-wall home bar in Charlotte with no sink, shaker cabinets, black cabinets, quartzite benchtops, black splashback, timber splashback, medium hardwood floors, brown floor and black benchtop.
This is an example of a small transitional single-wall home bar in Charlotte with no sink, shaker cabinets, black cabinets, quartzite benchtops, black splashback, timber splashback, medium hardwood floors, brown floor and black benchtop.
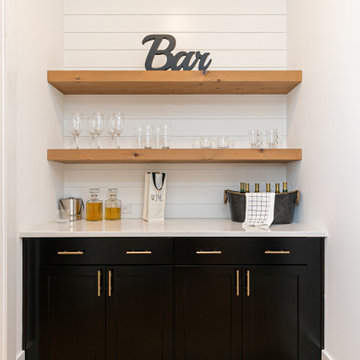
Butler's Pantry near the dining room and kitchen
Design ideas for a small country single-wall home bar in Atlanta with no sink, shaker cabinets, black cabinets, white splashback, timber splashback, quartzite benchtops and white benchtop.
Design ideas for a small country single-wall home bar in Atlanta with no sink, shaker cabinets, black cabinets, white splashback, timber splashback, quartzite benchtops and white benchtop.
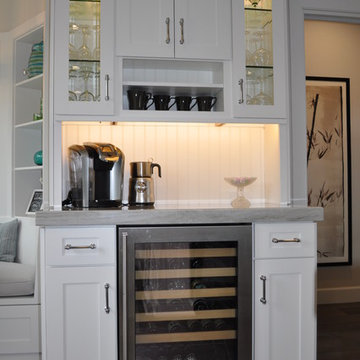
Inspiration for a small traditional home bar in Los Angeles with recessed-panel cabinets, white cabinets, quartzite benchtops, grey splashback, dark hardwood floors and no sink.
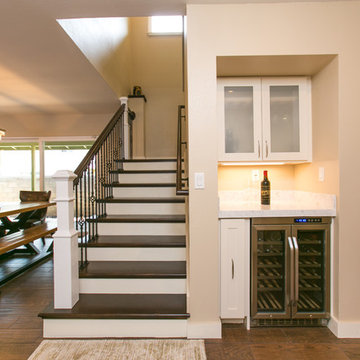
This is an example of a small contemporary single-wall wet bar in Hawaii with no sink, shaker cabinets, white cabinets, quartzite benchtops, dark hardwood floors, brown floor and white benchtop.
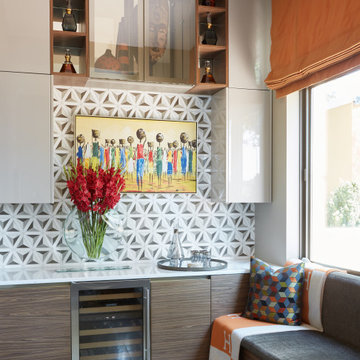
Inspiration for a mid-sized modern single-wall wet bar in New York with no sink, flat-panel cabinets, grey cabinets, quartzite benchtops, grey splashback, marble splashback, porcelain floors, grey floor and white benchtop.
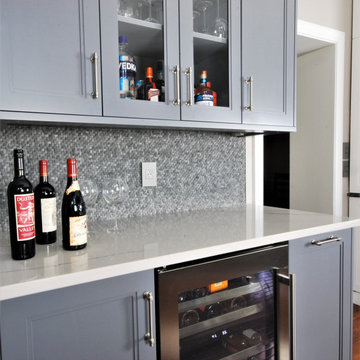
Photo of a small transitional single-wall home bar in Philadelphia with no sink, shaker cabinets, grey cabinets, quartzite benchtops, grey splashback, mosaic tile splashback and white benchtop.
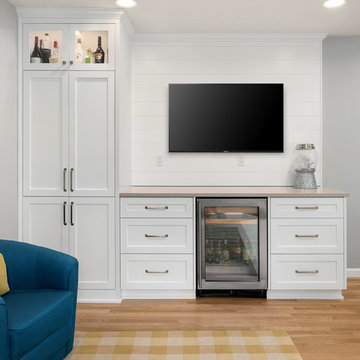
Design ideas for a mid-sized transitional single-wall wet bar in Portland with no sink, shaker cabinets, white cabinets, quartzite benchtops, light hardwood floors, beige floor and beige benchtop.
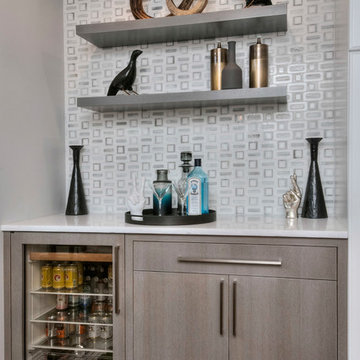
UPDATED KITCHEN
Design ideas for a mid-sized transitional single-wall wet bar in Other with quartzite benchtops, white splashback, marble splashback, dark hardwood floors, brown floor, no sink, flat-panel cabinets, medium wood cabinets and white benchtop.
Design ideas for a mid-sized transitional single-wall wet bar in Other with quartzite benchtops, white splashback, marble splashback, dark hardwood floors, brown floor, no sink, flat-panel cabinets, medium wood cabinets and white benchtop.

This is an example of a country single-wall wet bar in Denver with no sink, glass-front cabinets, white cabinets, quartzite benchtops, white splashback, stone tile splashback, laminate floors, grey floor and black benchtop.
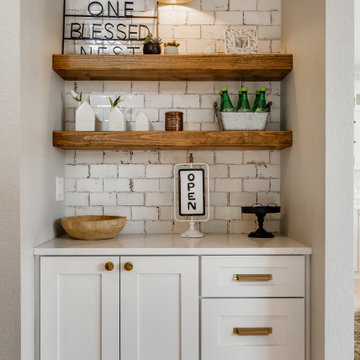
Pocket compact dry-bar of white cabinets and brass handles & brass fixed pendant lighting. Rustic wood shelves upon white rustic brick backsplash.
Small country home bar in Denver with no sink, recessed-panel cabinets, white cabinets, quartzite benchtops, white splashback, subway tile splashback and white benchtop.
Small country home bar in Denver with no sink, recessed-panel cabinets, white cabinets, quartzite benchtops, white splashback, subway tile splashback and white benchtop.

Design ideas for a small modern single-wall home bar in Other with no sink, shaker cabinets, dark wood cabinets, quartzite benchtops, mirror splashback, light hardwood floors, brown floor and white benchtop.

Opened this wall up to create a beverage center just off the kitchen and family room. This makes it easy for entertaining and having beverages for all to grab quickly.
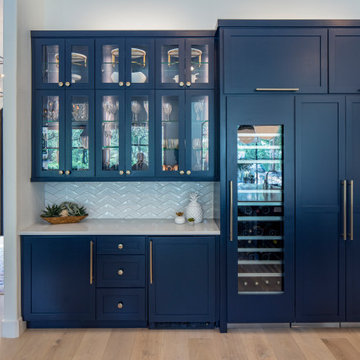
This is an example of a mid-sized transitional single-wall home bar in Austin with no sink, recessed-panel cabinets, blue cabinets, quartzite benchtops, white splashback, ceramic splashback, light hardwood floors, beige floor and white benchtop.
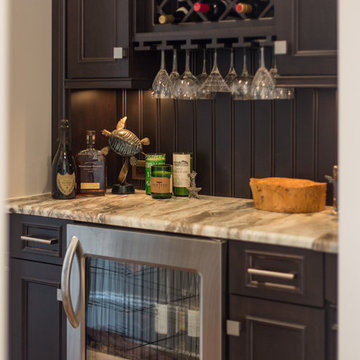
Butlers Pantry with beadboard backsplash
Studio iDesign, Serena Apostal
Inspiration for a small transitional single-wall wet bar in Charlotte with no sink, quartzite benchtops, timber splashback, dark hardwood floors, brown splashback, grey cabinets and recessed-panel cabinets.
Inspiration for a small transitional single-wall wet bar in Charlotte with no sink, quartzite benchtops, timber splashback, dark hardwood floors, brown splashback, grey cabinets and recessed-panel cabinets.

TWD was honored to remodel multiple rooms within this Valley home. The kitchen came out absolutely striking. This space features plenty of storage capacity with the two-toned cabinetry in Linen and in Navy from Waypoint, North Cascades Quartz countertops, backsplash tile from Bedrosians and all of the fine details and options included in this design.. The beverage center utilizes the same Navy cabinetry by Waypoint, open shelving, 3" x 12" Spanish glazed tile in a herringbone pattern, and matching quartz tops. The custom media walls is comprised of stacked stone to the ceiling, Slate colored cabinetry by Waypoint, open shelving and upgraded electric to allow the electric fireplace to be the focal point of the space.
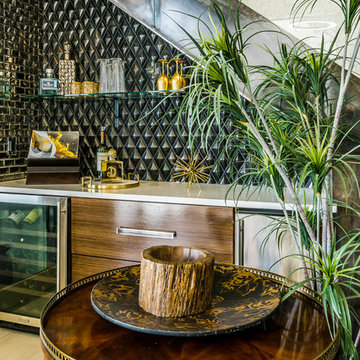
Mark Adams, Photography
Inspiration for a small contemporary single-wall home bar in Austin with no sink, dark wood cabinets, quartzite benchtops, brown splashback, glass tile splashback, ceramic floors, beige floor and white benchtop.
Inspiration for a small contemporary single-wall home bar in Austin with no sink, dark wood cabinets, quartzite benchtops, brown splashback, glass tile splashback, ceramic floors, beige floor and white benchtop.
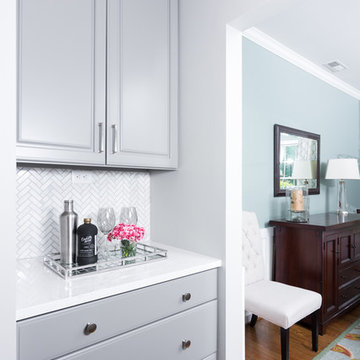
The existing dining area and renovated kitchen are connected through a butler's pantry, giving the homeowner extra storage for barware and entertaining pieces. The cabinets, counters and backsplash were all refreshed to marry the kitchen and dining spaces.
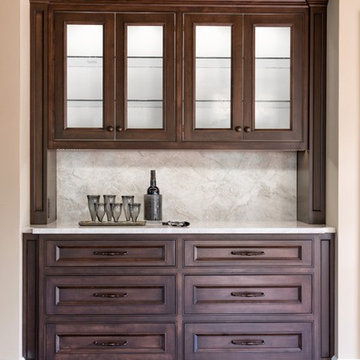
From the initial meeting, a space for bar glasses and a serving area was requested by the client when they entertain their friends and family. Their last kitchen lacked a space for sterling silver ware, placemats and tablecloths. The soft close drawers with full extension allow for easy access to her most precious possessions. The quartzite countertops and back splash create a beautiful ambience and allow for ease when using this space as a bar or serving area. The glasses will show center stage behind the seeded glass doors and glass shelves with Led puck lights. The dark coffee bean stain blends beautifully with the dark custom blend stain on the floors. The second phase of this project will be new furnishings for the living room that accompanies this beautiful new kitchen and will add various shades of dark finishes.
Design Connection, Inc. provided- Kitchen design, space planning, elevations, tile, plumbing, cabinet design, counter top selections, bar stools, and installation of all products including project management.
Home Bar Design Ideas with No Sink and Quartzite Benchtops
1