Home Bar Design Ideas with No Sink and Quartzite Benchtops
Refine by:
Budget
Sort by:Popular Today
21 - 40 of 248 photos
Item 1 of 3
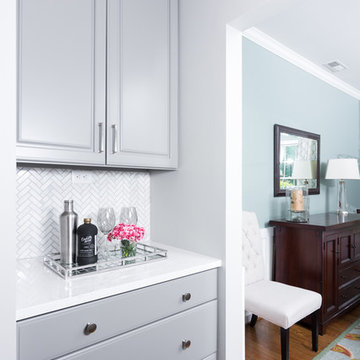
The existing dining area and renovated kitchen are connected through a butler's pantry, giving the homeowner extra storage for barware and entertaining pieces. The cabinets, counters and backsplash were all refreshed to marry the kitchen and dining spaces.
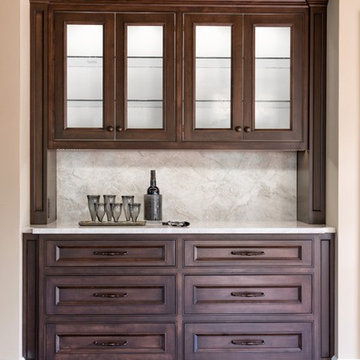
From the initial meeting, a space for bar glasses and a serving area was requested by the client when they entertain their friends and family. Their last kitchen lacked a space for sterling silver ware, placemats and tablecloths. The soft close drawers with full extension allow for easy access to her most precious possessions. The quartzite countertops and back splash create a beautiful ambience and allow for ease when using this space as a bar or serving area. The glasses will show center stage behind the seeded glass doors and glass shelves with Led puck lights. The dark coffee bean stain blends beautifully with the dark custom blend stain on the floors. The second phase of this project will be new furnishings for the living room that accompanies this beautiful new kitchen and will add various shades of dark finishes.
Design Connection, Inc. provided- Kitchen design, space planning, elevations, tile, plumbing, cabinet design, counter top selections, bar stools, and installation of all products including project management.

Opened this wall up to create a beverage center just off the kitchen and family room. This makes it easy for entertaining and having beverages for all to grab quickly.
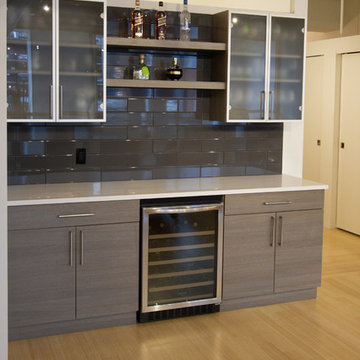
Where contemporary and industrial marry into the perfect downtown loft. This remodel, done by Grand Homes & Renovations, features a wet bar, all new flooring without, floating vanity in the bathroom, open concept living room and kitchen, beautiful flat panel cabinets, and a large kitchen island.
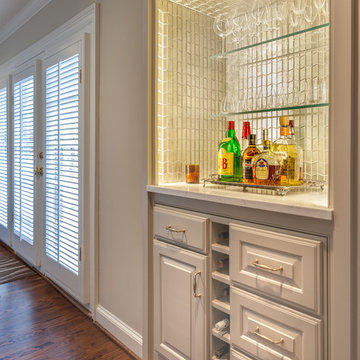
LAIR Architectural + Interior Photography
Inspiration for a small traditional single-wall home bar in Dallas with no sink, raised-panel cabinets, white cabinets, quartzite benchtops, grey splashback, metal splashback and medium hardwood floors.
Inspiration for a small traditional single-wall home bar in Dallas with no sink, raised-panel cabinets, white cabinets, quartzite benchtops, grey splashback, metal splashback and medium hardwood floors.
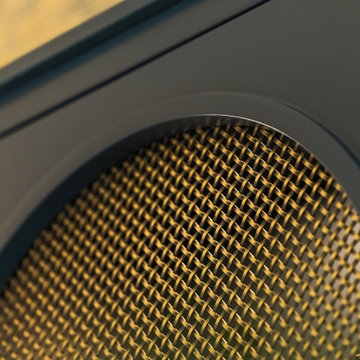
Who doesn't want to transform your living room into the perfect at-home bar to host friends for cocktails?
#OneStepDownProject
Photo of a mid-sized midcentury home bar in Orange County with no sink, shaker cabinets, blue cabinets, quartzite benchtops, multi-coloured splashback, mirror splashback, concrete floors, grey floor and multi-coloured benchtop.
Photo of a mid-sized midcentury home bar in Orange County with no sink, shaker cabinets, blue cabinets, quartzite benchtops, multi-coloured splashback, mirror splashback, concrete floors, grey floor and multi-coloured benchtop.
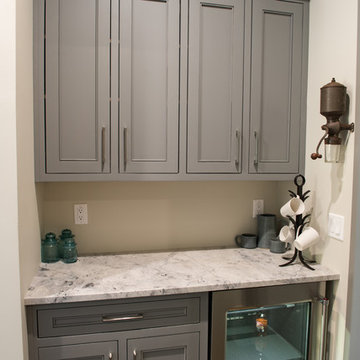
Small transitional single-wall wet bar in Charleston with no sink, beaded inset cabinets, grey cabinets, quartzite benchtops, dark hardwood floors and brown floor.
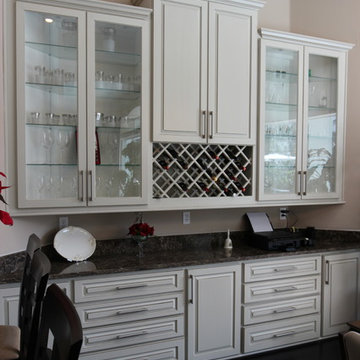
Photo of a mid-sized traditional single-wall wet bar in Jacksonville with raised-panel cabinets, white cabinets, quartzite benchtops, dark hardwood floors, brown floor, no sink and black benchtop.
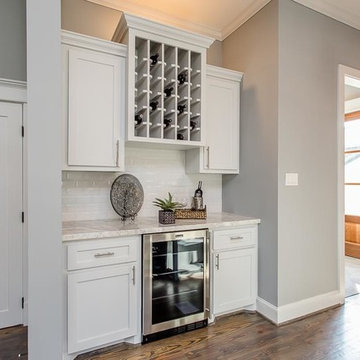
har.com
Design ideas for a small arts and crafts single-wall home bar in Houston with no sink, recessed-panel cabinets, white cabinets, quartzite benchtops, white splashback, subway tile splashback, dark hardwood floors, brown floor and white benchtop.
Design ideas for a small arts and crafts single-wall home bar in Houston with no sink, recessed-panel cabinets, white cabinets, quartzite benchtops, white splashback, subway tile splashback, dark hardwood floors, brown floor and white benchtop.
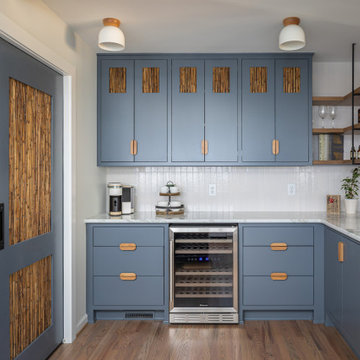
Photo of a small eclectic l-shaped home bar in Raleigh with no sink, flat-panel cabinets, blue cabinets, quartzite benchtops, white splashback, travertine splashback, medium hardwood floors, brown floor and white benchtop.
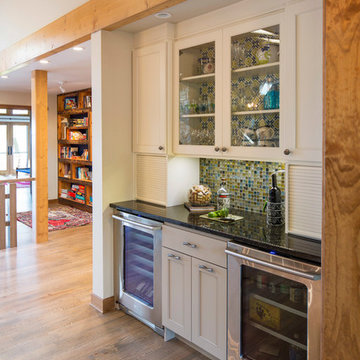
Photo of a small transitional single-wall home bar in Minneapolis with no sink, shaker cabinets, white cabinets, quartzite benchtops, green splashback, glass tile splashback, medium hardwood floors and brown floor.
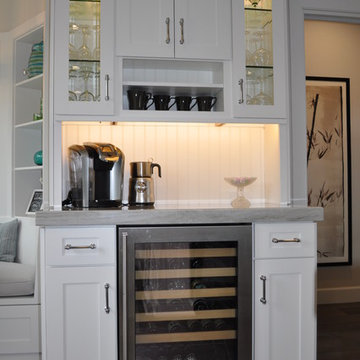
Inspiration for a small traditional home bar in Los Angeles with recessed-panel cabinets, white cabinets, quartzite benchtops, grey splashback, dark hardwood floors and no sink.
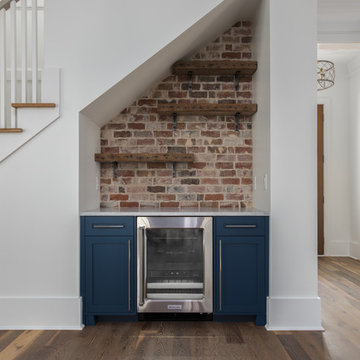
Contemporary wet bar in Charleston with no sink, shaker cabinets, blue cabinets, quartzite benchtops, red splashback, brick splashback, dark hardwood floors, brown floor and white benchtop.

A perfect nook for that coffee and tea station, or side bar when entertaining in the formal dining area, the simplicity of the side bar greats visitors as they enter from the front door. The clean, sleek lines, and organic textures give a glimpse of what is to come once one turns the corner and enters the kitchen.
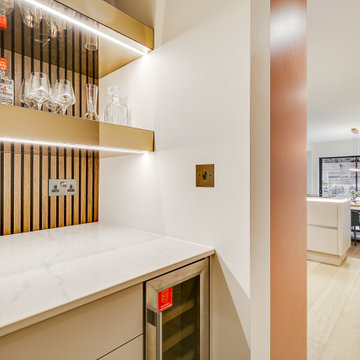
Space and feel were the most prominent factors in this West London project. The ceiling height was restricted and the view needed to flow through from the entrance hall to the lounge at the rear, whilst also including all the bare minimum requirements of a kitchen suited to a 3 bedroom family unit.
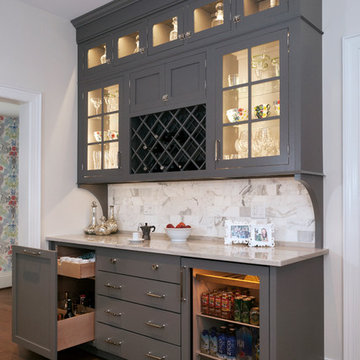
Concealed behind this elegant storage unit is everything you need to host the perfect party! It houses everything from liquor, different types of glass, and small items like wine charms, napkins, corkscrews, etc. The under counter beverage cooler from Sub Zero is a great way to keep various beverages at hand! You can even store snacks and juice boxes for kids so they aren’t under foot after school! Follow us and check out our website's gallery to see the rest of this project and others!
Third Shift Photography
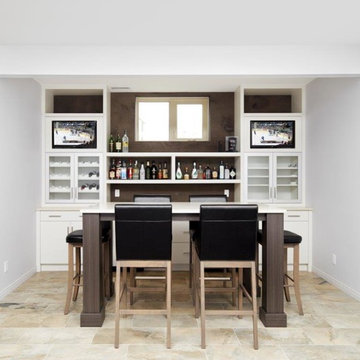
Design ideas for a mid-sized contemporary single-wall seated home bar in Calgary with flat-panel cabinets, white cabinets, quartzite benchtops, brown splashback, no sink and travertine floors.
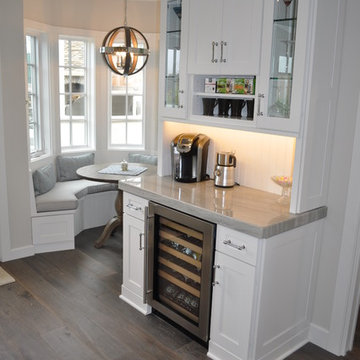
Small traditional single-wall home bar in Los Angeles with white cabinets, quartzite benchtops, dark hardwood floors, no sink and shaker cabinets.

Photo of an expansive transitional u-shaped home bar in Milwaukee with no sink, shaker cabinets, white cabinets, quartzite benchtops, blue splashback, glass tile splashback, vinyl floors, brown floor and white benchtop.
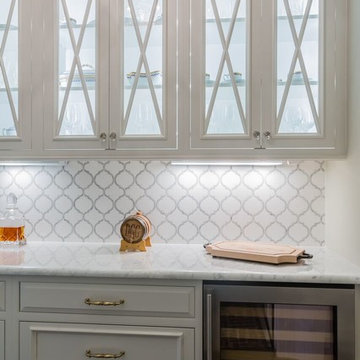
Photography by Jed Gammon. Countertops by Absolute Stone Corporation. Home done by DJF Builders, Inc.
This is an example of a large transitional galley wet bar in Raleigh with no sink, raised-panel cabinets, grey cabinets, quartzite benchtops, white splashback, porcelain splashback and white benchtop.
This is an example of a large transitional galley wet bar in Raleigh with no sink, raised-panel cabinets, grey cabinets, quartzite benchtops, white splashback, porcelain splashback and white benchtop.
Home Bar Design Ideas with No Sink and Quartzite Benchtops
2