Home Bar Design Ideas with Porcelain Floors and Ceramic Floors
Refine by:
Budget
Sort by:Popular Today
141 - 160 of 4,895 photos
Item 1 of 3
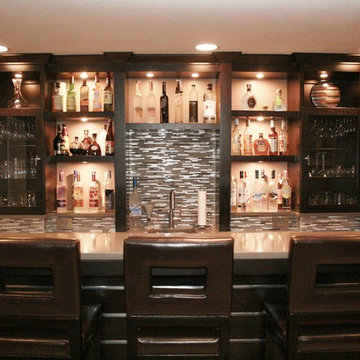
Mid-sized contemporary l-shaped seated home bar in Chicago with an undermount sink, glass-front cabinets, dark wood cabinets, quartzite benchtops, grey splashback, ceramic splashback and ceramic floors.

Lower Level Wet Bar
Inspiration for a mid-sized country galley wet bar in Chicago with an undermount sink, beaded inset cabinets, black cabinets, quartz benchtops, white splashback, ceramic splashback, porcelain floors, grey floor and white benchtop.
Inspiration for a mid-sized country galley wet bar in Chicago with an undermount sink, beaded inset cabinets, black cabinets, quartz benchtops, white splashback, ceramic splashback, porcelain floors, grey floor and white benchtop.
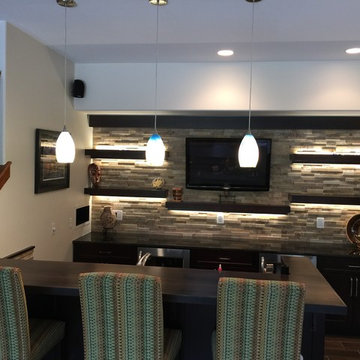
Mid-sized transitional galley seated home bar in Denver with an undermount sink, grey splashback, dark wood cabinets, stone tile splashback, porcelain floors and black benchtop.

The new custom dry bar was designed with entertainment essentials, including three separate wine and beverage chillers and open shelving for displaying beverage accessories.

As you enter the home, past the spunky powder bath you are greeted by this chic mini-bar.
Photo of a small contemporary single-wall home bar in Houston with no sink, flat-panel cabinets, white cabinets, quartz benchtops, porcelain floors, grey floor and black benchtop.
Photo of a small contemporary single-wall home bar in Houston with no sink, flat-panel cabinets, white cabinets, quartz benchtops, porcelain floors, grey floor and black benchtop.
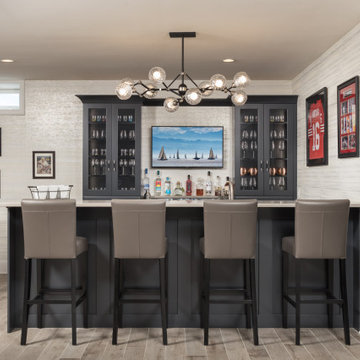
This fun basement space wears many hats. First, it is a large space for this extended family to gather and entertain when the weather brings everyone inside. Surrounding this area is a gaming station, a large screen movie spot. a billiards area, foos ball and poker spots too. Many different activities are being served from this design. Dark Grey cabinets are accented with taupe quartz counters for easy clean up. Glass wear is accessible from the full height wall cabinets so everyone from 6 to 60 can reach. There is a sink, a dishwasher drawer, ice maker and under counter refrigerator to keep the adults supplied with everything they could need. High top tables and comfortable seating makes you want to linger. A secondary cabinet area is for the kids. Serving bowls and platters are easily stored and a designated under counter refrigerator keeps kid friendly drinks chilled. A shimmery wall covering makes the walls glow and a custom light fixture finishes the design.
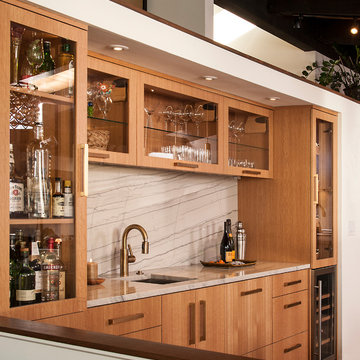
Inspiration for a mid-sized contemporary single-wall wet bar in Seattle with an undermount sink, flat-panel cabinets, light wood cabinets, wood benchtops, grey splashback, stone slab splashback, porcelain floors, grey floor and grey benchtop.
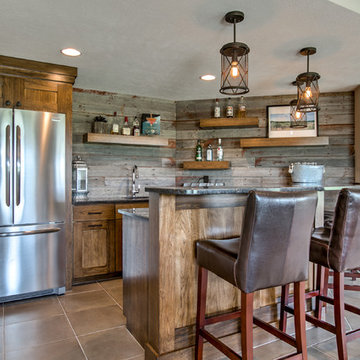
This is an example of a mid-sized transitional single-wall seated home bar in Omaha with an undermount sink, shaker cabinets, medium wood cabinets, brown splashback, timber splashback, porcelain floors and brown floor.
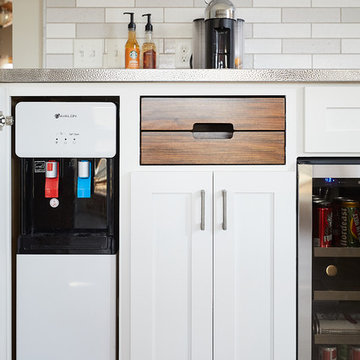
Wing Ta
Large contemporary single-wall home bar in Minneapolis with shaker cabinets, white cabinets, quartz benchtops, grey splashback, subway tile splashback, ceramic floors, grey floor and white benchtop.
Large contemporary single-wall home bar in Minneapolis with shaker cabinets, white cabinets, quartz benchtops, grey splashback, subway tile splashback, ceramic floors, grey floor and white benchtop.
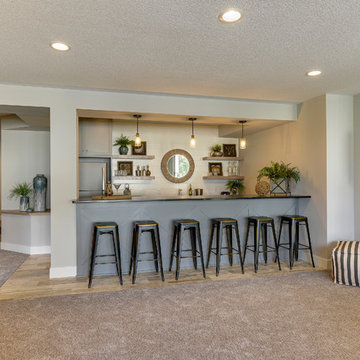
Lower Level Bar with Farmhouse touches - custom cabinetry, floating shelves, and pendant lighting.
Inspiration for a mid-sized country galley wet bar in Minneapolis with an undermount sink, flat-panel cabinets, blue cabinets, granite benchtops, white splashback, timber splashback, porcelain floors and brown floor.
Inspiration for a mid-sized country galley wet bar in Minneapolis with an undermount sink, flat-panel cabinets, blue cabinets, granite benchtops, white splashback, timber splashback, porcelain floors and brown floor.
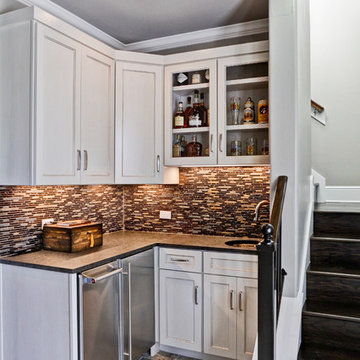
This is an example of a small transitional l-shaped wet bar in Austin with white cabinets, an undermount sink, recessed-panel cabinets, quartz benchtops, multi-coloured splashback, matchstick tile splashback, porcelain floors and brown floor.
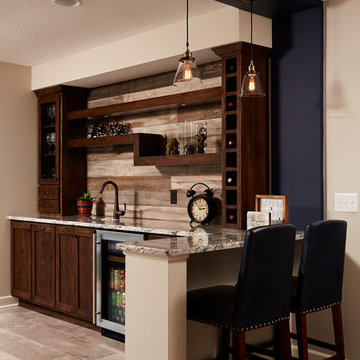
Photo of a mid-sized traditional l-shaped wet bar in Minneapolis with an undermount sink, recessed-panel cabinets, dark wood cabinets, granite benchtops, brown splashback, timber splashback and ceramic floors.
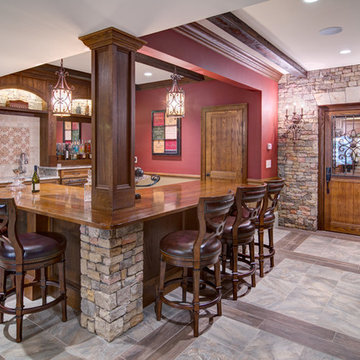
This client wanted their Terrace Level to be comprised of the warm finishes and colors found in a true Tuscan home. Basement was completely unfinished so once we space planned for all necessary areas including pre-teen media area and game room, adult media area, home bar and wine cellar guest suite and bathroom; we started selecting materials that were authentic and yet low maintenance since the entire space opens to an outdoor living area with pool. The wood like porcelain tile used to create interest on floors was complimented by custom distressed beams on the ceilings. Real stucco walls and brick floors lit by a wrought iron lantern create a true wine cellar mood. A sloped fireplace designed with brick, stone and stucco was enhanced with the rustic wood beam mantle to resemble a fireplace seen in Italy while adding a perfect and unexpected rustic charm and coziness to the bar area. Finally decorative finishes were applied to columns for a layered and worn appearance. Tumbled stone backsplash behind the bar was hand painted for another one of a kind focal point. Some other important features are the double sided iron railed staircase designed to make the space feel more unified and open and the barrel ceiling in the wine cellar. Carefully selected furniture and accessories complete the look.
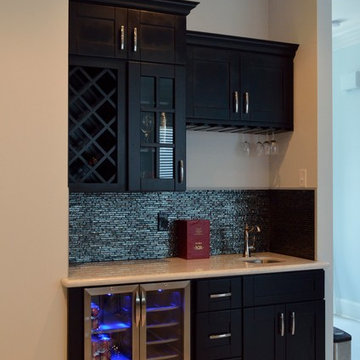
Design ideas for a modern single-wall wet bar in New Orleans with an undermount sink, flat-panel cabinets, dark wood cabinets, granite benchtops, black splashback, matchstick tile splashback, ceramic floors and beige floor.

Bespoke kitchen design - pill shaped fluted island with ink blue wall cabinetry. Zellige tiles clad the shelves and chimney breast, paired with patterned encaustic floor tiles.
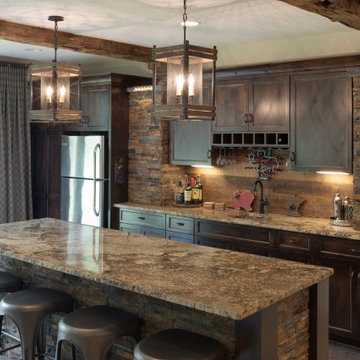
Wet Bar with full refrigerator, wine rack and bar seating.
Large country galley wet bar in Minneapolis with an undermount sink, flat-panel cabinets, dark wood cabinets, quartz benchtops, beige splashback, stone tile splashback, ceramic floors, brown floor and brown benchtop.
Large country galley wet bar in Minneapolis with an undermount sink, flat-panel cabinets, dark wood cabinets, quartz benchtops, beige splashback, stone tile splashback, ceramic floors, brown floor and brown benchtop.
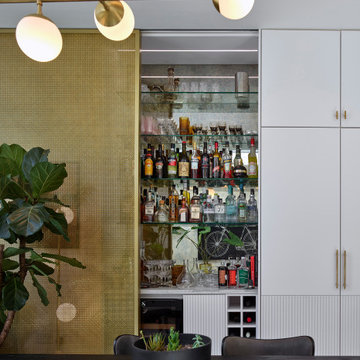
This is an example of a large contemporary galley home bar in London with an undermount sink, flat-panel cabinets, white cabinets, solid surface benchtops, travertine splashback, ceramic floors, grey floor and white benchtop.
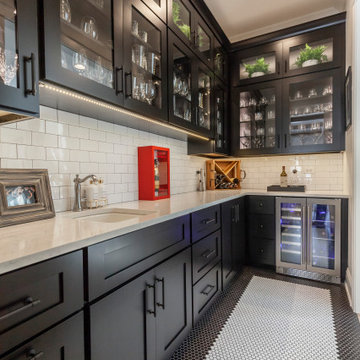
Modern Farmhouse Butler's Pantry with walk thru bar
This is an example of a country galley home bar in Chicago with an integrated sink, quartzite benchtops, white splashback, subway tile splashback, ceramic floors, white floor and beige benchtop.
This is an example of a country galley home bar in Chicago with an integrated sink, quartzite benchtops, white splashback, subway tile splashback, ceramic floors, white floor and beige benchtop.
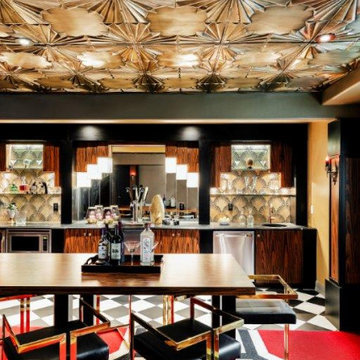
Design ideas for a mid-sized traditional single-wall wet bar in Denver with flat-panel cabinets, medium wood cabinets, mirror splashback, porcelain floors and multi-coloured floor.
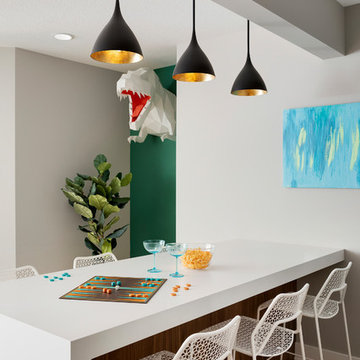
Now this is a bar made for entertaining, conversation and activity. With seating on both sides of the peninsula you'll feel more like you're in a modern brewery than in a basement. A secret hidden bookcase allows entry into the hidden brew room and taps are available to access from the bar side.
What an energizing project with bright bold pops of color against warm walnut, white enamel and soft neutral walls. Our clients wanted a lower level full of life and excitement that was ready for entertaining.
Photography by Spacecrafting Photography Inc.
Home Bar Design Ideas with Porcelain Floors and Ceramic Floors
8