Home Bar Design Ideas with Porcelain Splashback and Mirror Splashback
Refine by:
Budget
Sort by:Popular Today
161 - 180 of 3,368 photos
Item 1 of 3
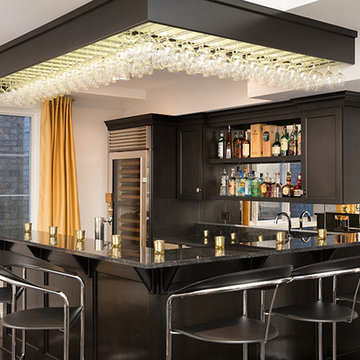
Mid-sized modern l-shaped seated home bar in Chicago with an undermount sink, shaker cabinets, black cabinets, granite benchtops, multi-coloured splashback, mirror splashback and dark hardwood floors.
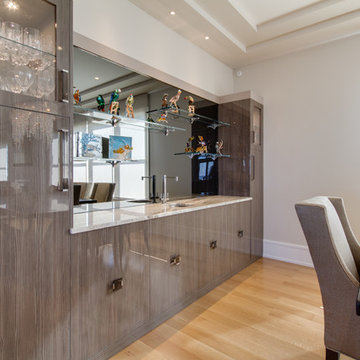
Photo of a mid-sized contemporary single-wall wet bar in Philadelphia with an undermount sink, flat-panel cabinets, medium wood cabinets, mirror splashback, light hardwood floors and quartzite benchtops.

This Fairbanks ranch kitchen remodel project masterfully blends a contemporary matte finished cabinetry front with the warmth and texture of wire brushed oak veneer. The result is a stunning and sophisticated space that is both functional and inviting.
The inspiration for this kitchen remodel came from the desire to create a space that was both modern and timeless. A place that a young family can raise their children and create memories that will last a lifetime.
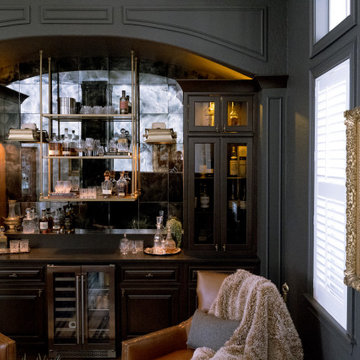
There is no dreamier parlor room than this one. The antique mirrored backsplash, the checkered rug, the unique brass hardware, the whiskey towers, and hanging display shelf, all add such a distinct touch to this space.
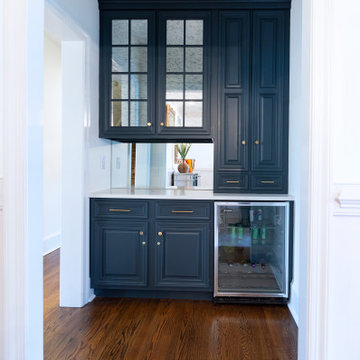
Right off the kitchen is a butler’s pantry. The dark blue raised panel cabinets with satin gold pulls and the white quartz counter correspond with the kitchen. We used mirrors for the backsplash and on the upper cabinets. And, of course, no beverage center is complete with a wine refrigerator!
Sleek and contemporary, this beautiful home is located in Villanova, PA. Blue, white and gold are the palette of this transitional design. With custom touches and an emphasis on flow and an open floor plan, the renovation included the kitchen, family room, butler’s pantry, mudroom, two powder rooms and floors.
Rudloff Custom Builders has won Best of Houzz for Customer Service in 2014, 2015 2016, 2017 and 2019. We also were voted Best of Design in 2016, 2017, 2018, 2019 which only 2% of professionals receive. Rudloff Custom Builders has been featured on Houzz in their Kitchen of the Week, What to Know About Using Reclaimed Wood in the Kitchen as well as included in their Bathroom WorkBook article. We are a full service, certified remodeling company that covers all of the Philadelphia suburban area. This business, like most others, developed from a friendship of young entrepreneurs who wanted to make a difference in their clients’ lives, one household at a time. This relationship between partners is much more than a friendship. Edward and Stephen Rudloff are brothers who have renovated and built custom homes together paying close attention to detail. They are carpenters by trade and understand concept and execution. Rudloff Custom Builders will provide services for you with the highest level of professionalism, quality, detail, punctuality and craftsmanship, every step of the way along our journey together.
Specializing in residential construction allows us to connect with our clients early in the design phase to ensure that every detail is captured as you imagined. One stop shopping is essentially what you will receive with Rudloff Custom Builders from design of your project to the construction of your dreams, executed by on-site project managers and skilled craftsmen. Our concept: envision our client’s ideas and make them a reality. Our mission: CREATING LIFETIME RELATIONSHIPS BUILT ON TRUST AND INTEGRITY.
Photo Credit: Linda McManus Images
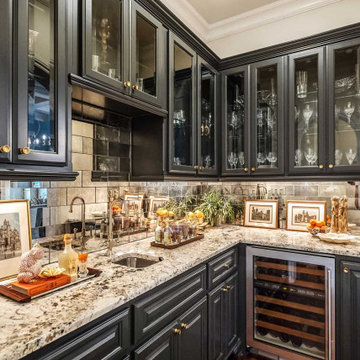
Love the antiqued mirror backsplash tile in this fabulous home bar/butler's pantry! We painted the cabinets in Farrow and Ball's "Off Black". Designed by Bel Atelier Interior Design.
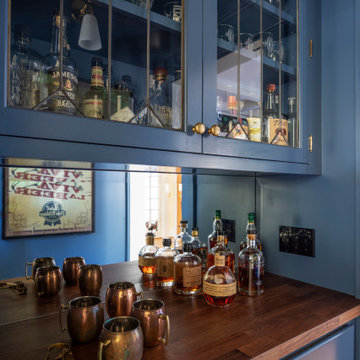
A pass-through butler’s pantry and bar was nestled in between the existing dining room and kitchen. Bathed in a rich, deep blue, it keeps all the barware and bottles tidy and tucked away.
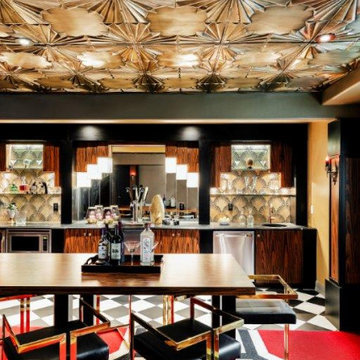
Design ideas for a mid-sized traditional single-wall wet bar in Denver with flat-panel cabinets, medium wood cabinets, mirror splashback, porcelain floors and multi-coloured floor.
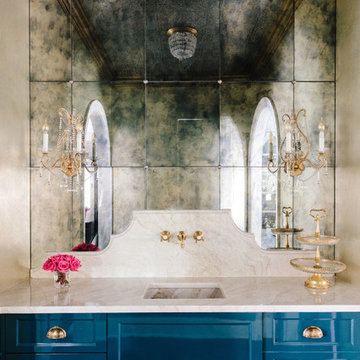
Photo Credit:
Aimée Mazzenga
Small traditional single-wall wet bar in Chicago with an undermount sink, beaded inset cabinets, blue cabinets, marble benchtops, multi-coloured splashback, mirror splashback, multi-coloured benchtop, dark hardwood floors and brown floor.
Small traditional single-wall wet bar in Chicago with an undermount sink, beaded inset cabinets, blue cabinets, marble benchtops, multi-coloured splashback, mirror splashback, multi-coloured benchtop, dark hardwood floors and brown floor.
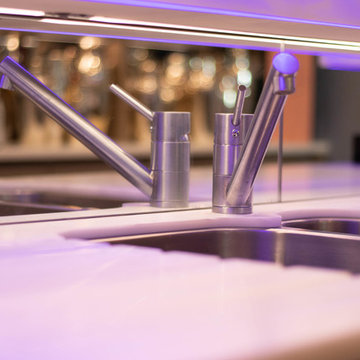
All shelves are made with invisible fixing.
Massive mirror at the back is cut to eliminate any visible joints.
All shelves supplied with led lights to lit up things displayed on shelves
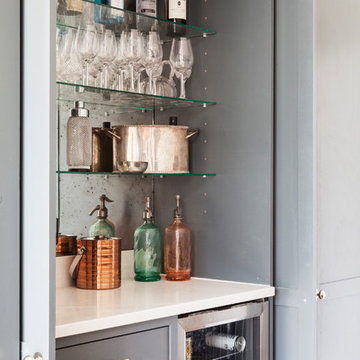
Hidden Bar
Home bar
Fitted storage
Bespoke
Bespoke cabinetry
Shaker style
Pendant lighting
Small transitional single-wall home bar in Sussex with no sink, grey cabinets, mirror splashback and white benchtop.
Small transitional single-wall home bar in Sussex with no sink, grey cabinets, mirror splashback and white benchtop.
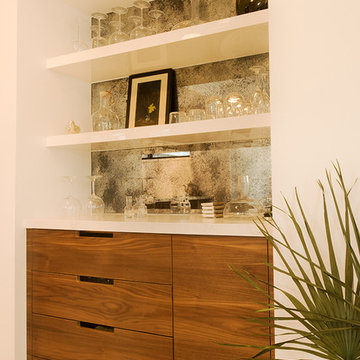
Photo of a small contemporary single-wall wet bar in Los Angeles with no sink, flat-panel cabinets, dark wood cabinets, solid surface benchtops, grey splashback, porcelain floors, beige floor, white benchtop and mirror splashback.
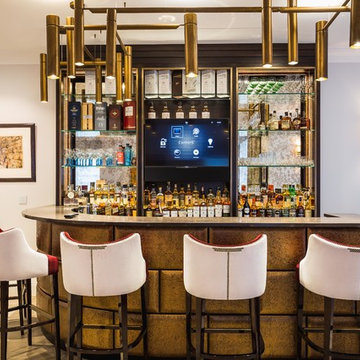
Cassandra Jackson-Baker
Inspiration for a mid-sized transitional single-wall seated home bar in London with open cabinets, mirror splashback, light hardwood floors, beige floor and black benchtop.
Inspiration for a mid-sized transitional single-wall seated home bar in London with open cabinets, mirror splashback, light hardwood floors, beige floor and black benchtop.
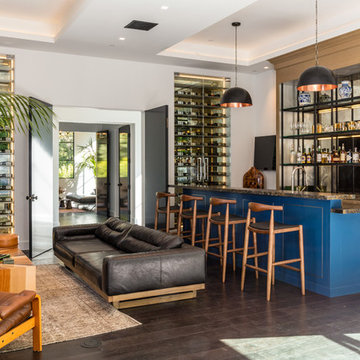
Design ideas for a transitional galley wet bar in Los Angeles with flat-panel cabinets, blue cabinets, mirror splashback, dark hardwood floors, brown floor and grey benchtop.
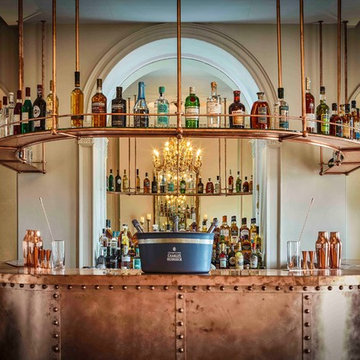
Ellie Tsatsou
Photo of an industrial u-shaped seated home bar in Devon with flat-panel cabinets and mirror splashback.
Photo of an industrial u-shaped seated home bar in Devon with flat-panel cabinets and mirror splashback.
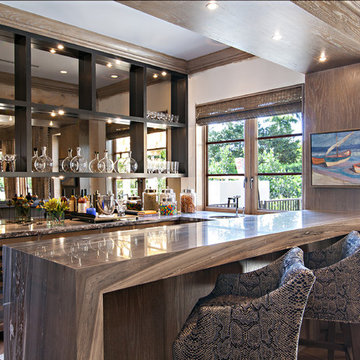
Dean Matthews
Design ideas for an expansive transitional seated home bar in Miami with marble benchtops, mirror splashback and medium hardwood floors.
Design ideas for an expansive transitional seated home bar in Miami with marble benchtops, mirror splashback and medium hardwood floors.
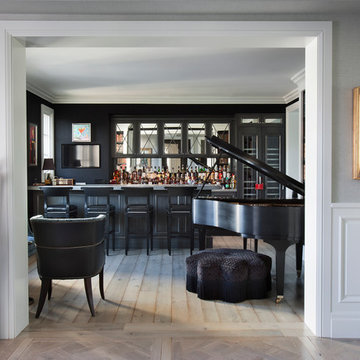
Dino Tonn Photography
Transitional seated home bar in Los Angeles with black cabinets, mirror splashback, light hardwood floors and beige floor.
Transitional seated home bar in Los Angeles with black cabinets, mirror splashback, light hardwood floors and beige floor.
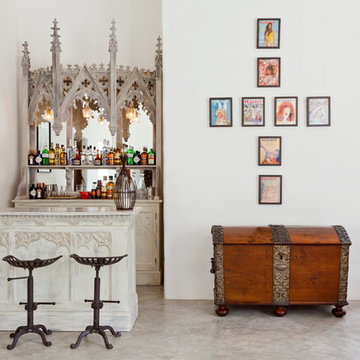
Inspiration for a mid-sized eclectic galley seated home bar in London with white cabinets, mirror splashback, open cabinets, marble benchtops, concrete floors and no sink.
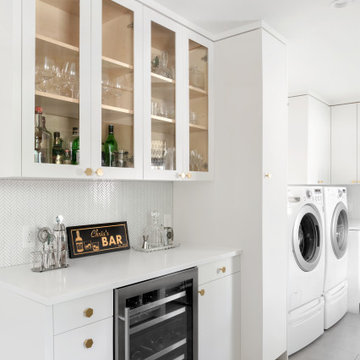
Photo of a mid-sized modern galley home bar in Austin with flat-panel cabinets, white cabinets, quartzite benchtops, white splashback, porcelain splashback, porcelain floors, grey floor and white benchtop.

extended floating brass with glass shelves
Small transitional single-wall bar cart in Dallas with shaker cabinets, white cabinets, quartzite benchtops, blue splashback, mirror splashback, dark hardwood floors, brown floor and blue benchtop.
Small transitional single-wall bar cart in Dallas with shaker cabinets, white cabinets, quartzite benchtops, blue splashback, mirror splashback, dark hardwood floors, brown floor and blue benchtop.
Home Bar Design Ideas with Porcelain Splashback and Mirror Splashback
9