Home Bar Design Ideas with Quartz Benchtops and Brick Splashback
Refine by:
Budget
Sort by:Popular Today
41 - 60 of 145 photos
Item 1 of 3
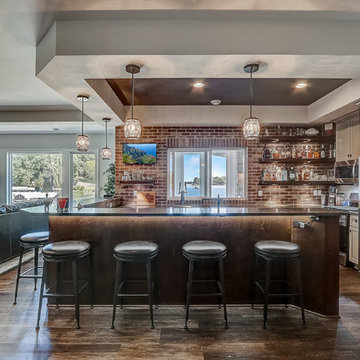
Inspiration for an expansive beach style l-shaped seated home bar in Milwaukee with an undermount sink, flat-panel cabinets, grey cabinets, quartz benchtops, brown splashback, brick splashback, multi-coloured floor and grey benchtop.
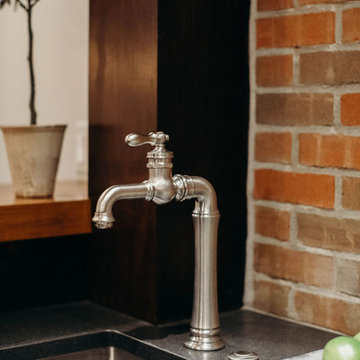
Custom Home Bar with Stainless Steel Sink Base Cabinet.
This is an example of a large industrial galley seated home bar in Detroit with an undermount sink, open cabinets, black cabinets, quartz benchtops, red splashback, brick splashback, vinyl floors, beige floor and black benchtop.
This is an example of a large industrial galley seated home bar in Detroit with an undermount sink, open cabinets, black cabinets, quartz benchtops, red splashback, brick splashback, vinyl floors, beige floor and black benchtop.
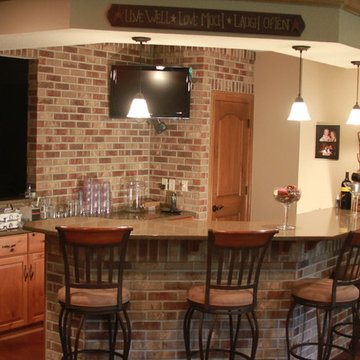
Mid-sized arts and crafts galley seated home bar in Milwaukee with medium wood cabinets, quartz benchtops, red splashback, brick splashback, medium hardwood floors and brown floor.
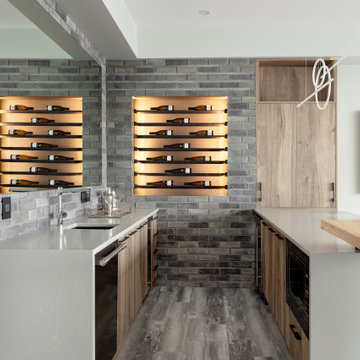
Large contemporary galley seated home bar in Vancouver with an undermount sink, flat-panel cabinets, medium wood cabinets, quartz benchtops, grey splashback, brick splashback, grey floor and white benchtop.
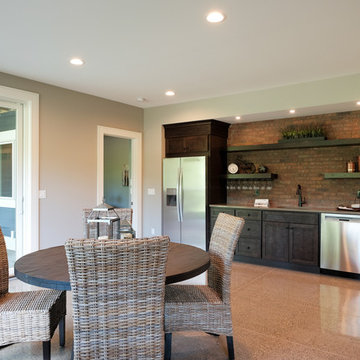
Photo of a large arts and crafts single-wall wet bar in Grand Rapids with an undermount sink, recessed-panel cabinets, dark wood cabinets, quartz benchtops, red splashback, brick splashback, concrete floors and brown floor.
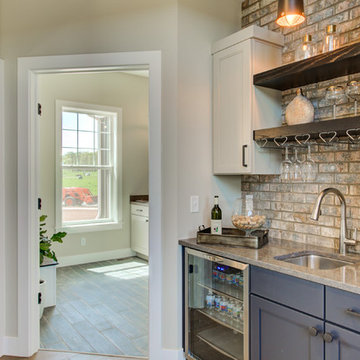
This 2-story home with first-floor owner’s suite includes a 3-car garage and an inviting front porch. A dramatic 2-story ceiling welcomes you into the foyer where hardwood flooring extends throughout the main living areas of the home including the dining room, great room, kitchen, and breakfast area. The foyer is flanked by the study to the right and the formal dining room with stylish coffered ceiling and craftsman style wainscoting to the left. The spacious great room with 2-story ceiling includes a cozy gas fireplace with custom tile surround. Adjacent to the great room is the kitchen and breakfast area. The kitchen is well-appointed with Cambria quartz countertops with tile backsplash, attractive cabinetry and a large pantry. The sunny breakfast area provides access to the patio and backyard. The owner’s suite with includes a private bathroom with 6’ tile shower with a fiberglass base, free standing tub, and an expansive closet. The 2nd floor includes a loft, 2 additional bedrooms and 2 full bathrooms.
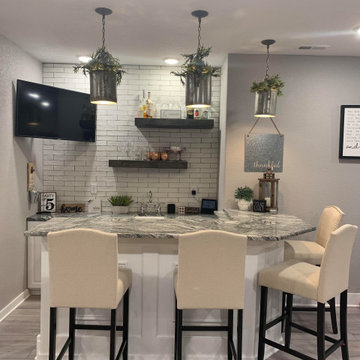
Mid-sized modern l-shaped seated home bar in Denver with an undermount sink, raised-panel cabinets, white cabinets, quartz benchtops, white splashback, brick splashback, vinyl floors, grey floor and grey benchtop.
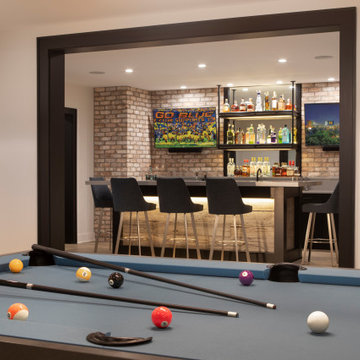
Design ideas for a large modern galley home bar in New York with an undermount sink, flat-panel cabinets, dark wood cabinets, quartz benchtops, multi-coloured splashback, brick splashback, vinyl floors, beige floor and grey benchtop.
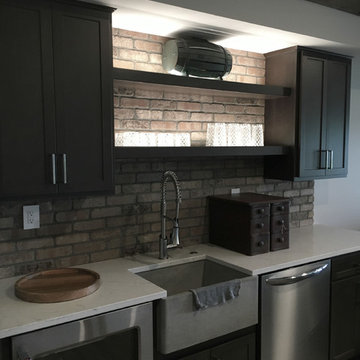
We are excited to share with you the finished photos of a lakehouse we were able to work alongside G.A. White Homes. This home primarily uses a subtle and neutral pallete with a lot of texture to keep the space visually interesting. This kitchen uses pops of navy on the perimeter cabinets, brass hardware, and floating shelves to give it a modern eclectic feel.
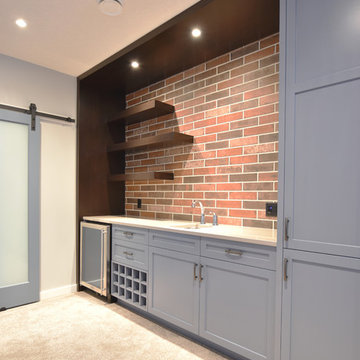
This is an example of a mid-sized contemporary single-wall wet bar in Calgary with carpet, an undermount sink, shaker cabinets, blue cabinets, quartz benchtops, brick splashback and beige floor.
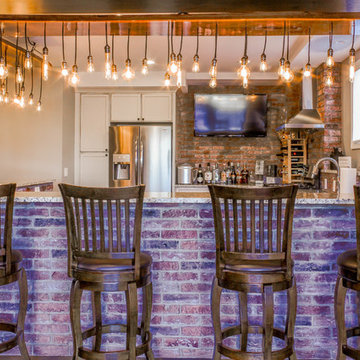
Photo of a large country u-shaped seated home bar in Detroit with recessed-panel cabinets, white cabinets, quartz benchtops, red splashback, brick splashback and brown benchtop.
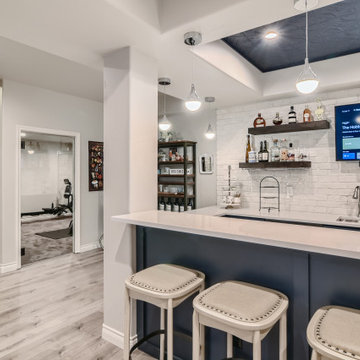
Beautiful modern basement finish with wet bar and home gym. Open concept
Photo of a large modern galley wet bar in Denver with an undermount sink, black cabinets, quartz benchtops, white splashback, brick splashback, laminate floors, grey floor and white benchtop.
Photo of a large modern galley wet bar in Denver with an undermount sink, black cabinets, quartz benchtops, white splashback, brick splashback, laminate floors, grey floor and white benchtop.
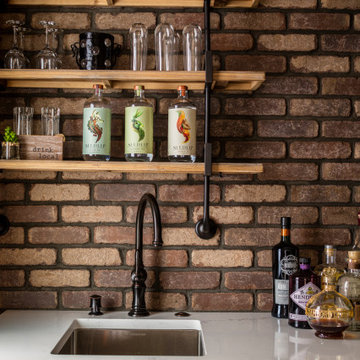
This is an example of a country wet bar in Seattle with an undermount sink, recessed-panel cabinets, grey cabinets, quartz benchtops, brick splashback, dark hardwood floors, brown floor and white benchtop.
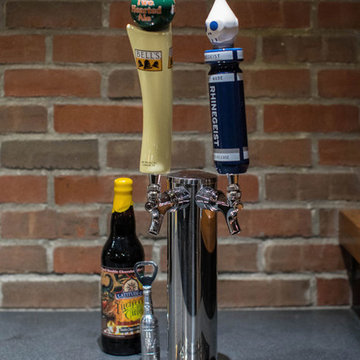
2-Tap Beer Unit
Photo of a large industrial galley seated home bar in Detroit with an undermount sink, black cabinets, red splashback, brick splashback, vinyl floors, beige floor, black benchtop and quartz benchtops.
Photo of a large industrial galley seated home bar in Detroit with an undermount sink, black cabinets, red splashback, brick splashback, vinyl floors, beige floor, black benchtop and quartz benchtops.
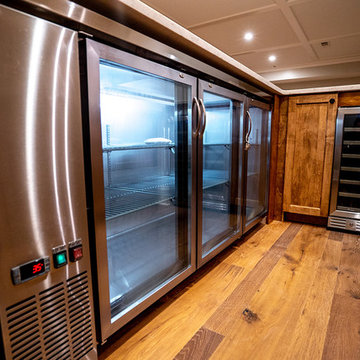
Photo of a mid-sized contemporary l-shaped seated home bar in Atlanta with an undermount sink, shaker cabinets, medium wood cabinets, quartz benchtops, brown splashback, brick splashback, medium hardwood floors, brown floor and beige benchtop.
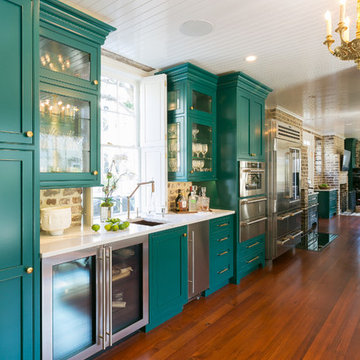
Original brick was retained and restored in this historic home circa 1794 located on Charleston's Peninsula South of Broad. Custom cabinetry in a bold finish features fixture finishes in a mix of metals including brass, stainless steel, copper and gold. Photo by Patrick Brickman
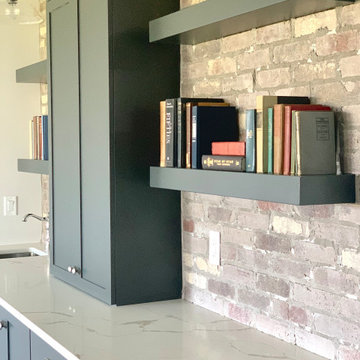
For this home, we really wanted to create an atmosphere of cozy. A "lived in" farmhouse. We kept the colors light throughout the home, and added contrast with black interior windows, and just a touch of colors on the wall. To help create that cozy and comfortable vibe, we added in brass accents throughout the home. You will find brass lighting and hardware throughout the home. We also decided to white wash the large two story fireplace that resides in the great room. The white wash really helped us to get that "vintage" look, along with the over grout we had applied to it. We kept most of the metals warm, using a lot of brass and polished nickel. One of our favorite features is the vintage style shiplap we added to most of the ceiling on the main floor...and of course no vintage inspired home would be complete without true vintage rustic beams, which we placed in the great room, fireplace mantel and the master bedroom.
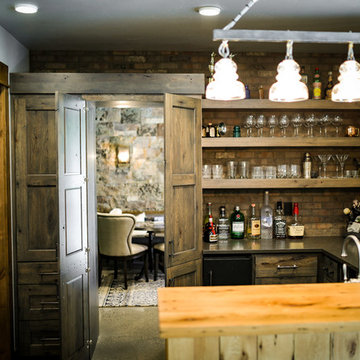
Design ideas for a mid-sized country l-shaped seated home bar in Other with open cabinets, dark wood cabinets, quartz benchtops, brown splashback, brick splashback, concrete floors and brown floor.
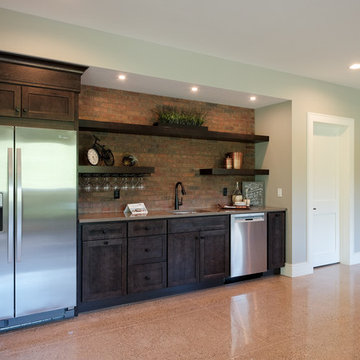
This is an example of a large arts and crafts single-wall wet bar in Grand Rapids with an undermount sink, recessed-panel cabinets, dark wood cabinets, quartz benchtops, red splashback, brick splashback, concrete floors and brown floor.
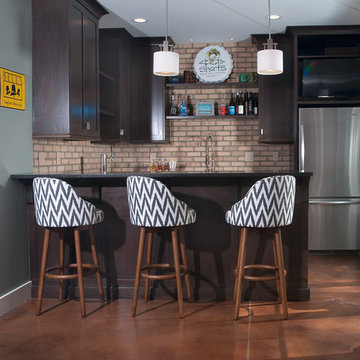
Photographer: Chuck Heiney
Crossing the threshold, you know this is the home you’ve always dreamed of. At home in any neighborhood, Pineleigh’s architectural style and family-focused floor plan offers timeless charm yet is geared toward today’s relaxed lifestyle. Full of light, warmth and thoughtful details that make a house a home, Pineleigh enchants from the custom entryway that includes a mahogany door, columns and a peaked roof. Two outdoor porches to the home’s left side offer plenty of spaces to enjoy outdoor living, making this cedar-shake-covered design perfect for a waterfront or woodsy lot. Inside, more than 2,000 square feet await on the main level. The family cook is never isolated in the spacious central kitchen, which is located on the back of the house behind the large, 17 by 30-foot living room and 12 by 18 formal dining room which functions for both formal and casual occasions and is adjacent to the charming screened-in porch and outdoor patio. Distinctive details include a large foyer, a private den/office with built-ins and all of the extras a family needs – an eating banquette in the kitchen as well as a walk-in pantry, first-floor laundry, cleaning closet and a mud room near the 1,000square foot garage stocked with built-in lockers and a three-foot bench. Upstairs is another covered deck and a dreamy 18 by 13-foot master bedroom/bath suite with deck access for enjoying morning coffee or late-night stargazing. Three additional bedrooms and a bath accommodate a growing family, as does the 1,700-square foot lower level, where an additional bar/kitchen with counter, a billiards space and an additional guest bedroom, exercise space and two baths complete the extensive offerings.
Home Bar Design Ideas with Quartz Benchtops and Brick Splashback
3