Home Bar Design Ideas with Quartz Benchtops and Brick Splashback
Refine by:
Budget
Sort by:Popular Today
101 - 120 of 145 photos
Item 1 of 3
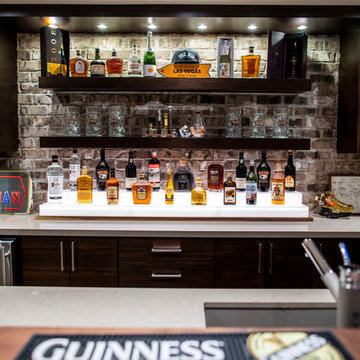
Aia photography
Large l-shaped seated home bar in Toronto with an undermount sink, shaker cabinets, medium wood cabinets, quartz benchtops, brown splashback, brick splashback, medium hardwood floors, brown floor and beige benchtop.
Large l-shaped seated home bar in Toronto with an undermount sink, shaker cabinets, medium wood cabinets, quartz benchtops, brown splashback, brick splashback, medium hardwood floors, brown floor and beige benchtop.
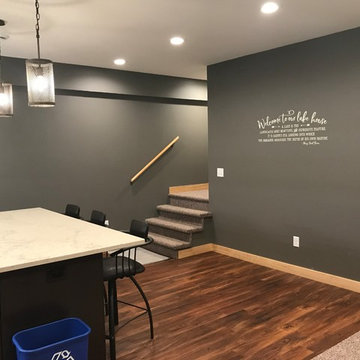
Designed by Brittany Gormanson.
Work performed by Goodwin Construction (Nekoosa, WI).
Photos provided by Client; used with permission.
Inspiration for a country single-wall seated home bar in Milwaukee with an undermount sink, shaker cabinets, dark wood cabinets, quartz benchtops, beige splashback, brick splashback, vinyl floors, brown floor and beige benchtop.
Inspiration for a country single-wall seated home bar in Milwaukee with an undermount sink, shaker cabinets, dark wood cabinets, quartz benchtops, beige splashback, brick splashback, vinyl floors, brown floor and beige benchtop.
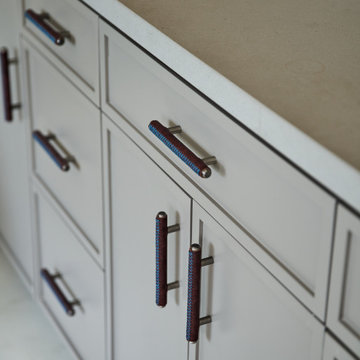
Homeowner wanted a modern wet bar with hints of rusticity. These custom cabinets have metal mesh inserts in upper cabinets and painted brick backsplash. The wine storage area is recessed into the wall to allow more open floor space
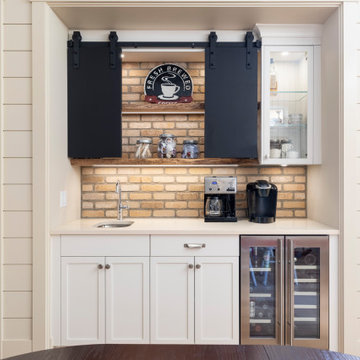
Photo of a small country single-wall wet bar in Vancouver with an undermount sink, shaker cabinets, white cabinets, quartz benchtops, brown splashback, brick splashback and beige benchtop.
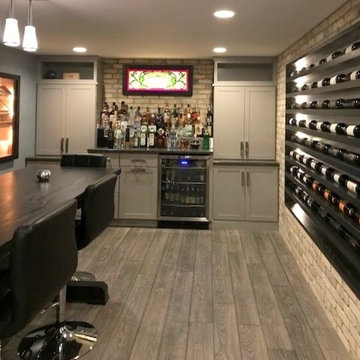
Inspiration for a mid-sized traditional single-wall home bar in Other with no sink, shaker cabinets, grey cabinets, quartz benchtops, white splashback, brick splashback, light hardwood floors and grey floor.
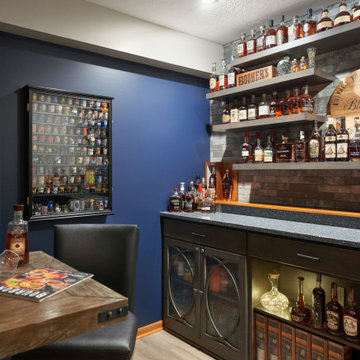
Design-Build custom storage for client's extensive bourbon collection. Features include custom cabinetry, blue quartz countertop, floating wood shelves and a thin brick backsplash.
Project Developer & Designer - Jen Sommers, CR, Allied ASID
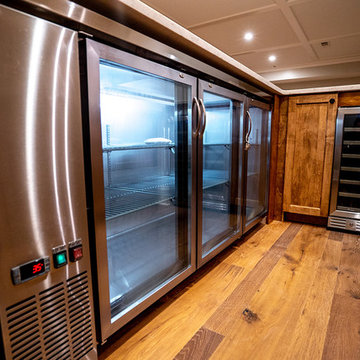
Photo of a mid-sized contemporary l-shaped seated home bar in Atlanta with an undermount sink, shaker cabinets, medium wood cabinets, quartz benchtops, brown splashback, brick splashback, medium hardwood floors, brown floor and beige benchtop.
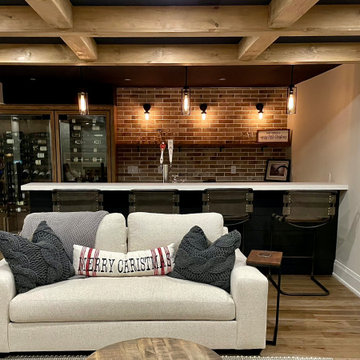
Custom basment finished with exposed wood beams, black ceiling, custom wet bar with custom built wine cellar, brick stone backsplash with rustic wood floating shelf and Cambria countertops.
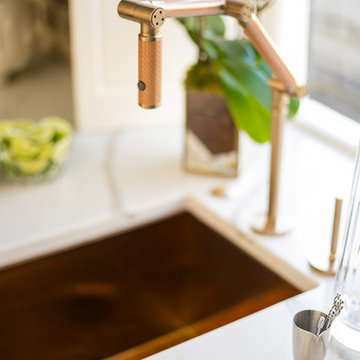
A copper sink and articulating faucet complete the bar area near the kitchen proper and adjacent to the dining room. Original brick was retained and restored in this historic home circa 1794 located on Charleston's Peninsula South of Broad. Custom cabinetry in a bold finish features fixture finishes in a mix of metals including brass, stainless steel, copper and gold. Photo by Patrick Brickman
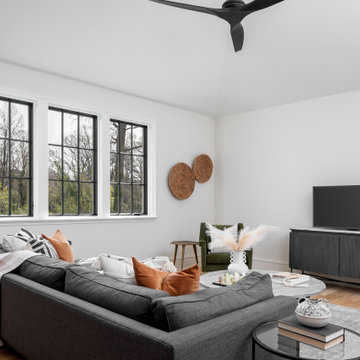
With its versatile layout and well-appointed features, this bonus room provides the ultimate entertainment experience. The room is cleverly divided into two distinct areas. First, you'll find a dedicated hangout space, perfect for lounging, watching movies, or playing games with friends and family. Adjacent to the hangout space, there's a separate area featuring a built-in bar with a sink, a beverage refrigerator, and ample storage space for glasses, bottles, and other essentials.
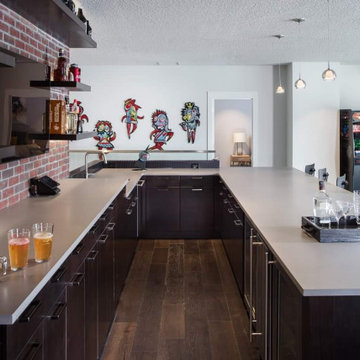
Photo of a large eclectic u-shaped seated home bar in Orlando with an undermount sink, flat-panel cabinets, dark wood cabinets, quartz benchtops, brick splashback and beige benchtop.
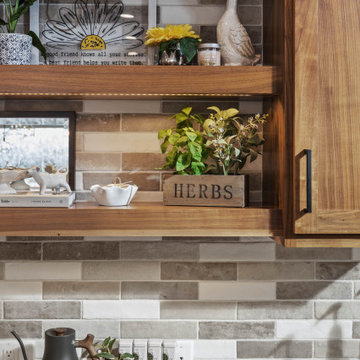
Beverage Center
Inspiration for a large traditional single-wall home bar in Other with no sink, shaker cabinets, medium wood cabinets, quartz benchtops, multi-coloured splashback, brick splashback, medium hardwood floors, brown floor and white benchtop.
Inspiration for a large traditional single-wall home bar in Other with no sink, shaker cabinets, medium wood cabinets, quartz benchtops, multi-coloured splashback, brick splashback, medium hardwood floors, brown floor and white benchtop.
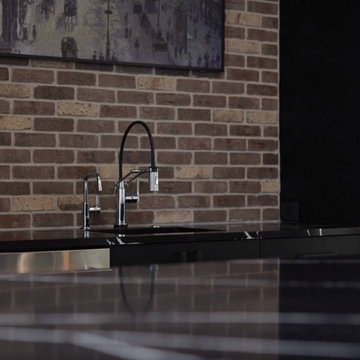
For a full video tour of this amazing house, visit https://listings.altitudemotion.com/v/bjrmC4d
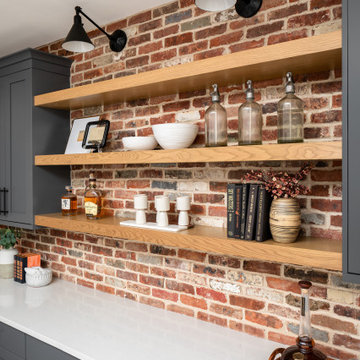
With its versatile layout and well-appointed features, this bonus room provides the ultimate entertainment experience. The room is cleverly divided into two distinct areas. First, you'll find a dedicated hangout space, perfect for lounging, watching movies, or playing games with friends and family. Adjacent to the hangout space, there's a separate area featuring a built-in bar with a sink, a beverage refrigerator, and ample storage space for glasses, bottles, and other essentials.
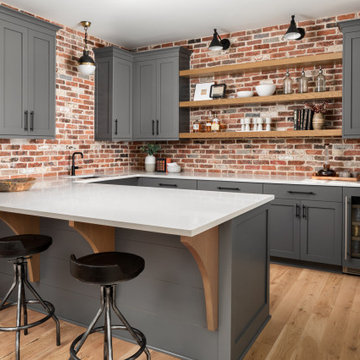
With its versatile layout and well-appointed features, this bonus room provides the ultimate entertainment experience. The room is cleverly divided into two distinct areas. First, you'll find a dedicated hangout space, perfect for lounging, watching movies, or playing games with friends and family. Adjacent to the hangout space, there's a separate area featuring a built-in bar with a sink, a beverage refrigerator, and ample storage space for glasses, bottles, and other essentials.
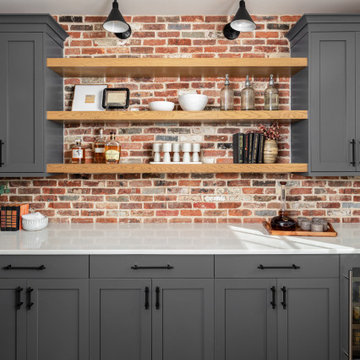
With its versatile layout and well-appointed features, this bonus room provides the ultimate entertainment experience. The room is cleverly divided into two distinct areas. First, you'll find a dedicated hangout space, perfect for lounging, watching movies, or playing games with friends and family. Adjacent to the hangout space, there's a separate area featuring a built-in bar with a sink, a beverage refrigerator, and ample storage space for glasses, bottles, and other essentials.
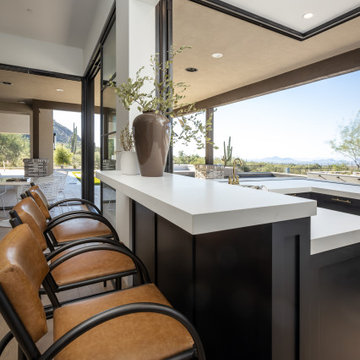
Design ideas for a large transitional u-shaped wet bar in Phoenix with an integrated sink, raised-panel cabinets, black cabinets, quartz benchtops, white splashback, brick splashback, light hardwood floors, beige floor and white benchtop.
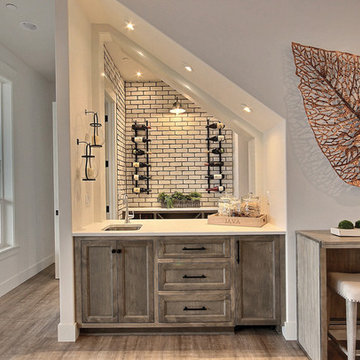
Inspired by the majesty of the Northern Lights and this family's everlasting love for Disney, this home plays host to enlighteningly open vistas and playful activity. Like its namesake, the beloved Sleeping Beauty, this home embodies family, fantasy and adventure in their truest form. Visions are seldom what they seem, but this home did begin 'Once Upon a Dream'. Welcome, to The Aurora.
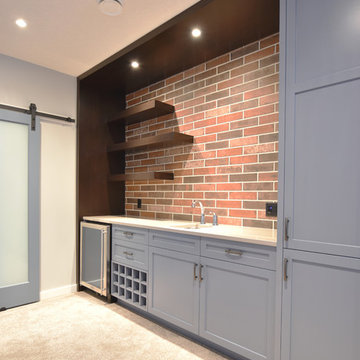
This is an example of a mid-sized contemporary single-wall wet bar in Calgary with carpet, an undermount sink, shaker cabinets, blue cabinets, quartz benchtops, brick splashback and beige floor.
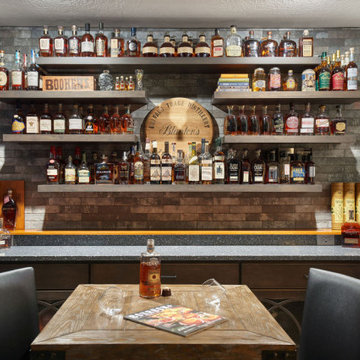
Design-Build custom cabinetry and shelving for storage and display of extensive bourbon collection.
Cambria engineered quartz counterop - Parys w/ridgeline edge
DuraSupreme maple cabinetry - Smoke stain w/ adjustable shelves, hoop door style and "rain" glass door panes
Feature wall behind shelves - MSI Brick 2x10 Capella in charcoal
Flooring - LVP Coretec Elliptical oak 7x48
Wall color Sherwin Williams Naval SW6244 & Skyline Steel SW1015
Home Bar Design Ideas with Quartz Benchtops and Brick Splashback
6