Home Bar Design Ideas with Recessed-panel Cabinets and Ceramic Splashback
Refine by:
Budget
Sort by:Popular Today
61 - 80 of 373 photos
Item 1 of 3
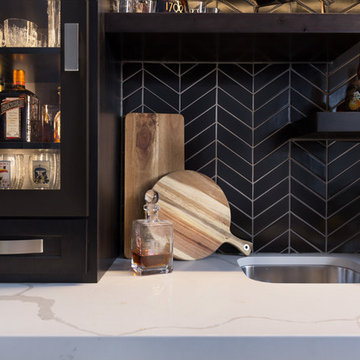
Photo Credit: Studio Three Beau
Design ideas for a small contemporary galley wet bar in Other with an undermount sink, recessed-panel cabinets, black cabinets, quartz benchtops, black splashback, ceramic splashback, porcelain floors, brown floor and white benchtop.
Design ideas for a small contemporary galley wet bar in Other with an undermount sink, recessed-panel cabinets, black cabinets, quartz benchtops, black splashback, ceramic splashback, porcelain floors, brown floor and white benchtop.
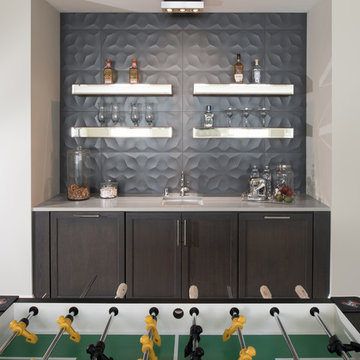
This bar/game room is unlike any other! We love the intricate design and texture of the backsplash coupled with the open shelving. This room is the perfect place for hosting a football Sunday, or simply unwinding with family.
Jyland Construction Management Company
Scott Amundson Photography
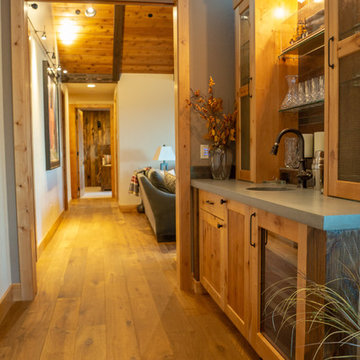
Looking past the home's wet bar area just off the kitchen and the adjacent doors to the covered patio. Beyond the wet bar area is the home's family room.
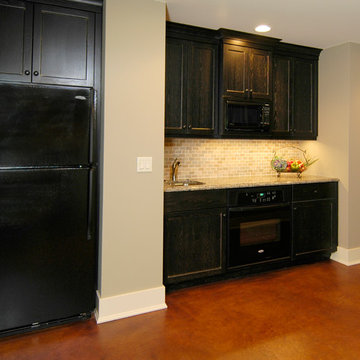
The Parkgate was designed from the inside out to give homage to the past. It has a welcoming wraparound front porch and, much like its ancestors, a surprising grandeur from floor to floor. The stair opens to a spectacular window with flanking bookcases, making the family space as special as the public areas of the home. The formal living room is separated from the family space, yet reconnected with a unique screened porch ideal for entertaining. The large kitchen, with its built-in curved booth and large dining area to the front of the home, is also ideal for entertaining. The back hall entry is perfect for a large family, with big closets, locker areas, laundry home management room, bath and back stair. The home has a large master suite and two children's rooms on the second floor, with an uncommon third floor boasting two more wonderful bedrooms. The lower level is every family’s dream, boasting a large game room, guest suite, family room and gymnasium with 14-foot ceiling. The main stair is split to give further separation between formal and informal living. The kitchen dining area flanks the foyer, giving it a more traditional feel. Upon entering the home, visitors can see the welcoming kitchen beyond.
Photographer: David Bixel
Builder: DeHann Homes
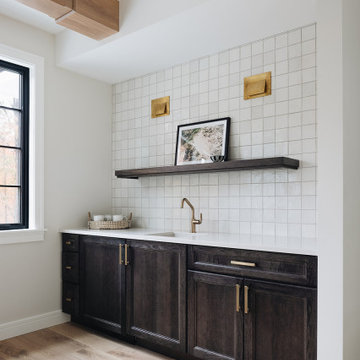
Coffee bar featuring dark wood cabinetry, white square tile backsplash, gold faucet, white countertop, gold hardware, brass sconces, and open shelving.
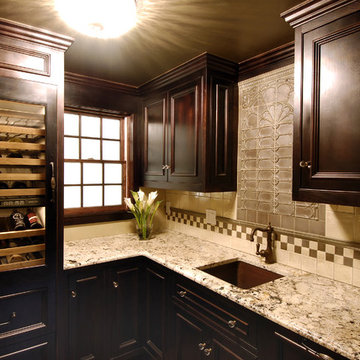
Butler's pantry and home bar.
Design ideas for a small traditional single-wall wet bar in New York with an undermount sink, dark wood cabinets, granite benchtops, brown splashback, ceramic splashback and recessed-panel cabinets.
Design ideas for a small traditional single-wall wet bar in New York with an undermount sink, dark wood cabinets, granite benchtops, brown splashback, ceramic splashback and recessed-panel cabinets.
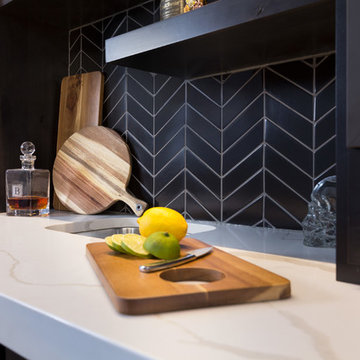
Photo Credit: Studio Three Beau
Inspiration for a small contemporary galley wet bar in Other with an undermount sink, recessed-panel cabinets, black cabinets, quartz benchtops, black splashback, ceramic splashback, porcelain floors, brown floor and white benchtop.
Inspiration for a small contemporary galley wet bar in Other with an undermount sink, recessed-panel cabinets, black cabinets, quartz benchtops, black splashback, ceramic splashback, porcelain floors, brown floor and white benchtop.
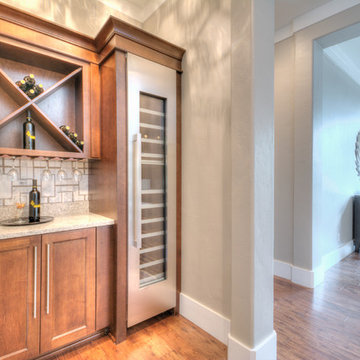
Inspiration for a large transitional single-wall wet bar in Orlando with no sink, recessed-panel cabinets, light wood cabinets, quartzite benchtops, white splashback, ceramic splashback and medium hardwood floors.
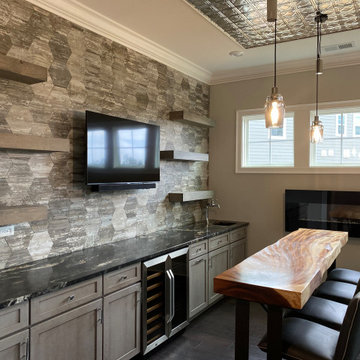
This extra room that was to used as an office has a spectacular view of the golf course. Knowing that the room was not going to be utilized properly, the owners decided to make it into a fun bar. This was to focused around having lots of people gathered into a smaller space. What a challenge the was going to be to include a bar, seating and an entertainment area. Not having a full walk around bar was key to this project. Creating a wall unit for the bar opened the room to having a bar height, custom Chamcha wood, bar top table for seating an hanging out. There is still plenty of room to stand around and watch the game or stand by the fabulous fireplace.
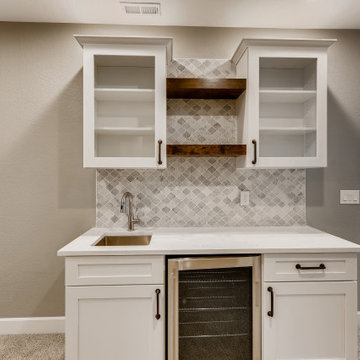
This beautiful basement has gray walls with medium sized white trim. The flooring is nylon carpet in a speckled white coloring. The windows have a white frame with a medium sized, white, wooden window sill. The wet bar has white recessed panels with black metallic handles. In between the two cabinets is a stainless steel drink cooler. The countertop is a white, quartz fitted with an undermounted sink equipped with a stainless steel faucet. Above the wet bar are two white, wooden cabinets with glass recessed panels and black metallic handles. Connecting the two upper cabinets are two wooden, floating shelves with a dark brown stain. The wet bar backsplash is a white and gray ceramic tile laid in a mosaic style that runs up the wall between the cabinets.
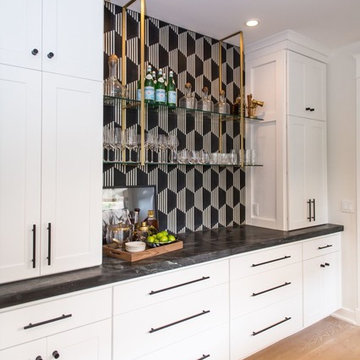
Dry Bar/Pantry Storage
Wolf Home Products - www.wolfhomeproducts.com
Transitional home bar in Nashville with recessed-panel cabinets, white cabinets, black splashback, ceramic splashback and light hardwood floors.
Transitional home bar in Nashville with recessed-panel cabinets, white cabinets, black splashback, ceramic splashback and light hardwood floors.
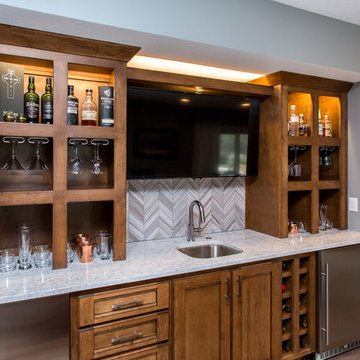
The space was great, but it was just a big open room without the functionality the homeowners desired. After removing an exterior door that led into the entertainment area, we added custom home theater cabinetry, a bar with gathering space around an island, and all new flooring. Now the family can enjoy movies on the big screen and entertain friends in a casual, comfortable space tailored to their needs.
Photos by Jake Boyd Photo
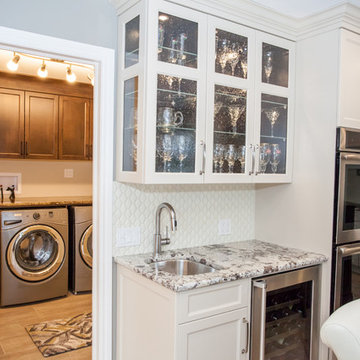
This is an example of a mid-sized traditional single-wall wet bar in Toronto with an undermount sink, recessed-panel cabinets, white cabinets, granite benchtops, white splashback, ceramic splashback, porcelain floors, brown floor and multi-coloured benchtop.
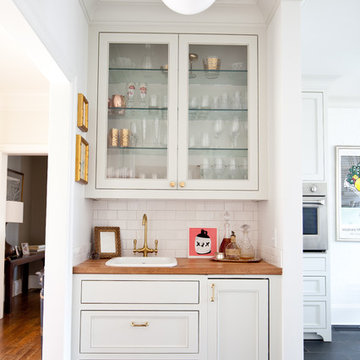
WIth a lot of love and labor, Robinson Home helped to bring this dated 1980's ranch style house into the 21st century. The central part of the house went through major changes including the addition of a back deck, the removal of some interior walls, and the relocation of the kitchen just to name a few. The result is a much more light and airy space that flows much better than before.
There is a ton to say about this project so feel free to comment with any questions.
Photography by Will Robinson

This bar has both a wine chiller and a beverage cooler. A Calcutta laza quartz counter with an undermount stainless sink. Dark stained oak shelves are flanked by white recessed panel cabinet doors
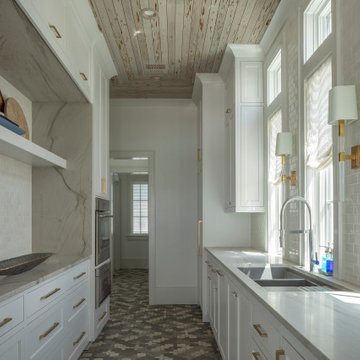
Design ideas for a large beach style galley wet bar in Other with a drop-in sink, recessed-panel cabinets, white cabinets, marble benchtops, white splashback, ceramic splashback, ceramic floors, multi-coloured floor and white benchtop.
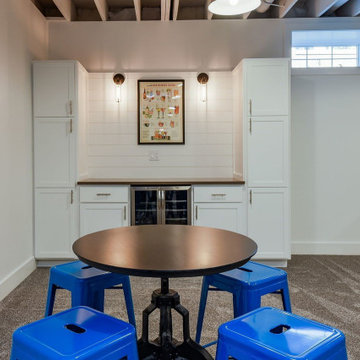
The perfect basement bar to entertain your guests. Photo by Emilie Proscal
Inspiration for a mid-sized transitional single-wall home bar in Chicago with recessed-panel cabinets, white cabinets, wood benchtops, white splashback, ceramic splashback, carpet, brown floor and brown benchtop.
Inspiration for a mid-sized transitional single-wall home bar in Chicago with recessed-panel cabinets, white cabinets, wood benchtops, white splashback, ceramic splashback, carpet, brown floor and brown benchtop.
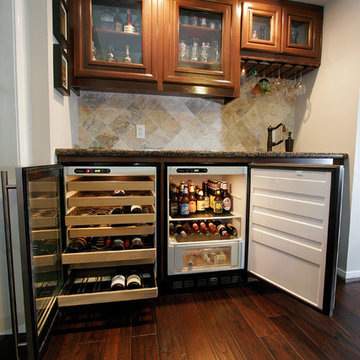
This bar by Incredible Renovations features a wine fridge alongside a bar fridge.
Mid-sized traditional single-wall wet bar in Houston with an undermount sink, recessed-panel cabinets, medium wood cabinets, granite benchtops, multi-coloured splashback, ceramic splashback and ceramic floors.
Mid-sized traditional single-wall wet bar in Houston with an undermount sink, recessed-panel cabinets, medium wood cabinets, granite benchtops, multi-coloured splashback, ceramic splashback and ceramic floors.
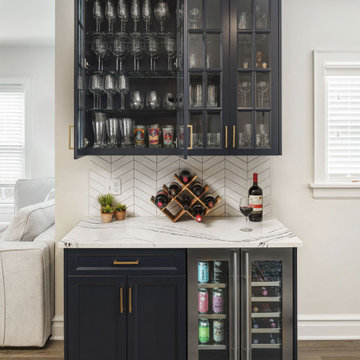
This is an example of a mid-sized transitional single-wall home bar in Columbus with recessed-panel cabinets, blue cabinets, quartz benchtops, white splashback, ceramic splashback, light hardwood floors, beige floor and white benchtop.
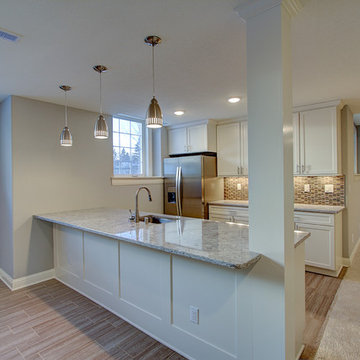
Lower level wet bar in custom residence.
Photo of a large transitional galley seated home bar in Milwaukee with a drop-in sink, recessed-panel cabinets, white cabinets, granite benchtops, multi-coloured splashback, ceramic splashback and porcelain floors.
Photo of a large transitional galley seated home bar in Milwaukee with a drop-in sink, recessed-panel cabinets, white cabinets, granite benchtops, multi-coloured splashback, ceramic splashback and porcelain floors.
Home Bar Design Ideas with Recessed-panel Cabinets and Ceramic Splashback
4