Home Bar Design Ideas with Recessed-panel Cabinets and Ceramic Splashback
Refine by:
Budget
Sort by:Popular Today
81 - 100 of 373 photos
Item 1 of 3
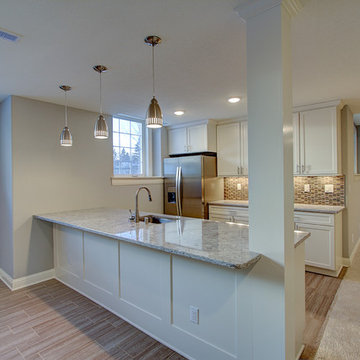
Lower level wet bar in custom residence.
Photo of a large transitional galley seated home bar in Milwaukee with a drop-in sink, recessed-panel cabinets, white cabinets, granite benchtops, multi-coloured splashback, ceramic splashback and porcelain floors.
Photo of a large transitional galley seated home bar in Milwaukee with a drop-in sink, recessed-panel cabinets, white cabinets, granite benchtops, multi-coloured splashback, ceramic splashback and porcelain floors.
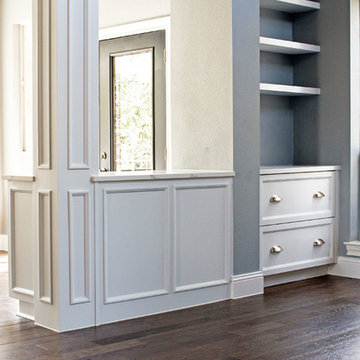
Designer: Allison Jaffe Interior Design:
Photography: Sophie Epton
Construction: Skelly Home Renovations
Design ideas for a small transitional single-wall wet bar in Austin with an undermount sink, white cabinets, ceramic splashback, dark hardwood floors, brown floor, white benchtop, recessed-panel cabinets and quartz benchtops.
Design ideas for a small transitional single-wall wet bar in Austin with an undermount sink, white cabinets, ceramic splashback, dark hardwood floors, brown floor, white benchtop, recessed-panel cabinets and quartz benchtops.
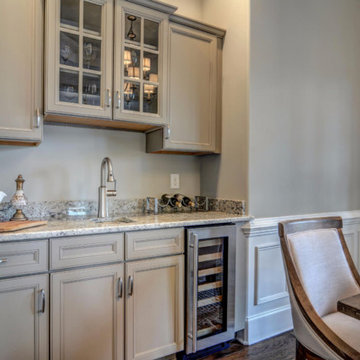
Unique Media and Design
Design ideas for a mid-sized traditional single-wall wet bar in Other with an undermount sink, recessed-panel cabinets, grey cabinets, granite benchtops, white splashback, ceramic splashback, dark hardwood floors and brown floor.
Design ideas for a mid-sized traditional single-wall wet bar in Other with an undermount sink, recessed-panel cabinets, grey cabinets, granite benchtops, white splashback, ceramic splashback, dark hardwood floors and brown floor.
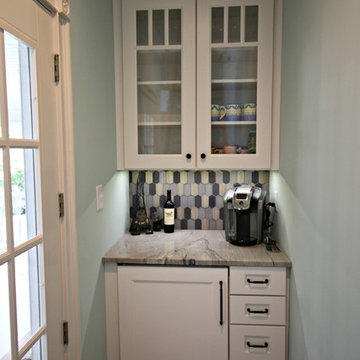
Photo Credit: Tammy Purvis, Guthmann Construction
This is an example of a small country single-wall wet bar in Charlotte with no sink, recessed-panel cabinets, white cabinets, quartzite benchtops, blue splashback, ceramic splashback, medium hardwood floors and brown floor.
This is an example of a small country single-wall wet bar in Charlotte with no sink, recessed-panel cabinets, white cabinets, quartzite benchtops, blue splashback, ceramic splashback, medium hardwood floors and brown floor.

Basement bar cabinets (full overlay) by Mouser Cabinetry in Seaglass. Countertop by Vicostone in Luna Plena. Tx2 Ceramic Wall Tile in Snow with Mapei grout in Avalanche. Hardware by Top Knobs. Open shelves include under cabinet lighting.
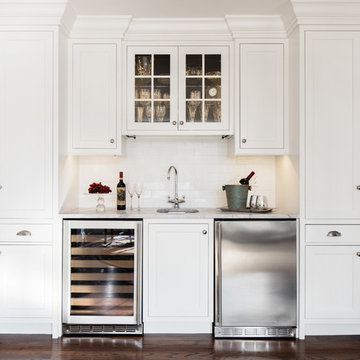
Design ideas for a large traditional single-wall wet bar in New York with an undermount sink, recessed-panel cabinets, white cabinets, white splashback, ceramic splashback, medium hardwood floors and brown floor.
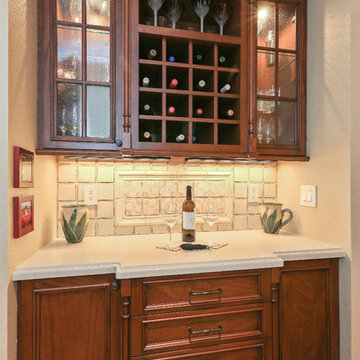
This beautiful traditional home remodel by our Lafayette studio exemplifies timeless elegance. The kitchen backsplash adds a touch of modern flair to the classic design. The relaxing bathroom feels like a sanctuary, with high-end finishes creating a spa-like atmosphere. The home bar is perfect for entertaining, and the stunning fireplace is the focal point of the cozy living area. Overall, this remodel seamlessly blends traditional and modern elements to create a warm and inviting space.
---
Project by Douglah Designs. Their Lafayette-based design-build studio serves San Francisco's East Bay areas, including Orinda, Moraga, Walnut Creek, Danville, Alamo Oaks, Diablo, Dublin, Pleasanton, Berkeley, Oakland, and Piedmont.
For more about Douglah Designs, click here: http://douglahdesigns.com/
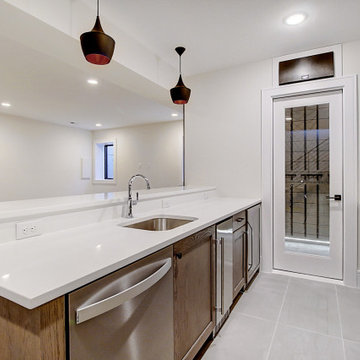
Inspired by the iconic American farmhouse, this transitional home blends a modern sense of space and living with traditional form and materials. Details are streamlined and modernized, while the overall form echoes American nastolgia. Past the expansive and welcoming front patio, one enters through the element of glass tying together the two main brick masses.
The airiness of the entry glass wall is carried throughout the home with vaulted ceilings, generous views to the outside and an open tread stair with a metal rail system. The modern openness is balanced by the traditional warmth of interior details, including fireplaces, wood ceiling beams and transitional light fixtures, and the restrained proportion of windows.
The home takes advantage of the Colorado sun by maximizing the southern light into the family spaces and Master Bedroom, orienting the Kitchen, Great Room and informal dining around the outdoor living space through views and multi-slide doors, the formal Dining Room spills out to the front patio through a wall of French doors, and the 2nd floor is dominated by a glass wall to the front and a balcony to the rear.
As a home for the modern family, it seeks to balance expansive gathering spaces throughout all three levels, both indoors and out, while also providing quiet respites such as the 5-piece Master Suite flooded with southern light, the 2nd floor Reading Nook overlooking the street, nestled between the Master and secondary bedrooms, and the Home Office projecting out into the private rear yard. This home promises to flex with the family looking to entertain or stay in for a quiet evening.
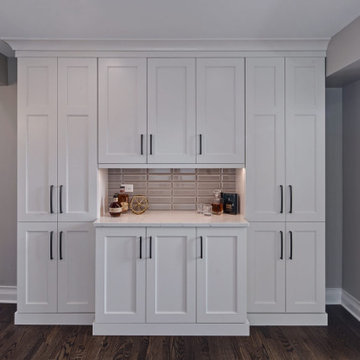
The idea was to create a beverage-centric space. Located right by the newly extended kitchen and no longer separated by a wall, this space acts as if it is part of the kitchen but is also a stand-alone place for enjoying morning coffee and evening drinks.
To work, the space needed more than a bar cart or a converted buffet against the wall. Samantha designed a gorgeous beverage-specific station with counterspace and storage that is functional and classy. A coffee maker and a few ready-to-pour bottles can be out in the open while stemware, special bottles and mixology elements can be out of the way.
In addition to being a great energy-up and wind-down space on either side of a typical day, the area comes in handy as a spacious drink-prep place while entertaining.
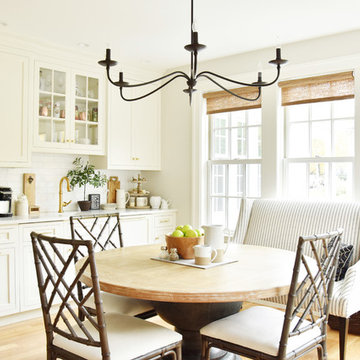
Design ideas for a single-wall wet bar in Boston with an undermount sink, recessed-panel cabinets, white cabinets, quartz benchtops, white splashback, ceramic splashback, light hardwood floors and white benchtop.
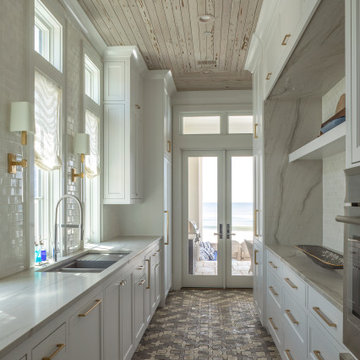
Design ideas for a large beach style galley wet bar in Other with a drop-in sink, recessed-panel cabinets, white cabinets, marble benchtops, white splashback, ceramic splashback, ceramic floors, multi-coloured floor and white benchtop.
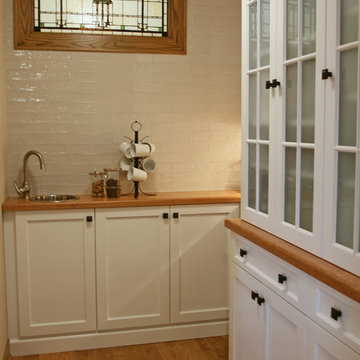
interior changes
Mid-sized arts and crafts l-shaped wet bar in Milwaukee with a drop-in sink, recessed-panel cabinets, white cabinets, wood benchtops, white splashback, ceramic splashback and light hardwood floors.
Mid-sized arts and crafts l-shaped wet bar in Milwaukee with a drop-in sink, recessed-panel cabinets, white cabinets, wood benchtops, white splashback, ceramic splashback and light hardwood floors.
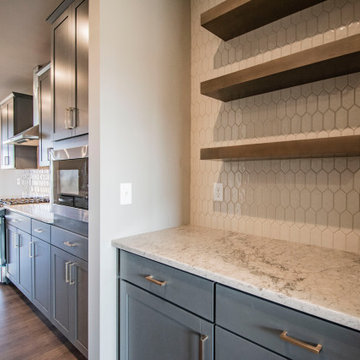
Inspiration for a mid-sized arts and crafts single-wall home bar in Louisville with recessed-panel cabinets, grey cabinets, quartzite benchtops, white splashback, ceramic splashback, medium hardwood floors and brown floor.
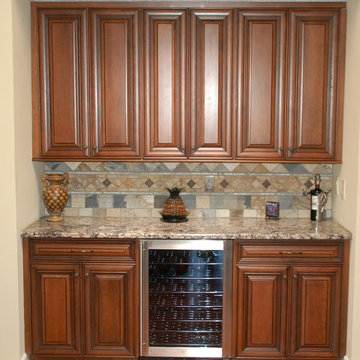
I'm not sure what's more beautiful the eclectic backsplash or the wine refrigerator. This would be the perfect place to unwind after a long day.
Inspiration for a small contemporary single-wall home bar in Tampa with recessed-panel cabinets, medium wood cabinets, granite benchtops, blue splashback and ceramic splashback.
Inspiration for a small contemporary single-wall home bar in Tampa with recessed-panel cabinets, medium wood cabinets, granite benchtops, blue splashback and ceramic splashback.
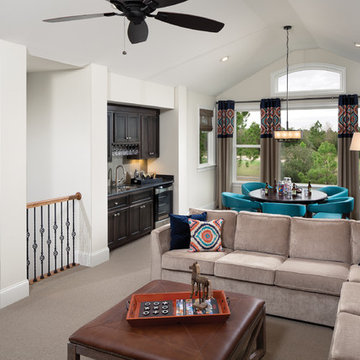
Arthur Rutenberg Homes provides a great space to bring people together for the big game or a card game. This loft provides a wet bar and a stunning view.
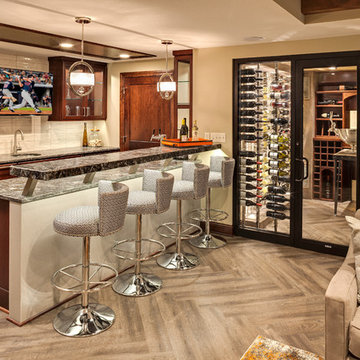
Interior Design: Jami Ludens, Studio M Interiors | Photography: Landmark Photography
This is an example of a mid-sized contemporary galley seated home bar in Minneapolis with an undermount sink, recessed-panel cabinets, medium wood cabinets, granite benchtops, beige splashback, ceramic splashback and vinyl floors.
This is an example of a mid-sized contemporary galley seated home bar in Minneapolis with an undermount sink, recessed-panel cabinets, medium wood cabinets, granite benchtops, beige splashback, ceramic splashback and vinyl floors.
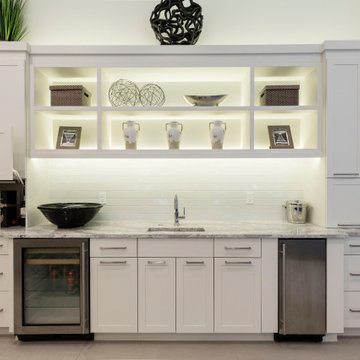
Wet bar as part of the open concept kitchen and family room. Mini Fridge Ice Maker, Sink, Appliance Garages, Cambria counter top, Ultra Craft soft close cabinets
Reunion Resort
Kissimmee FL
Landmark Custom Builder & Remodeling show home 2017-2020
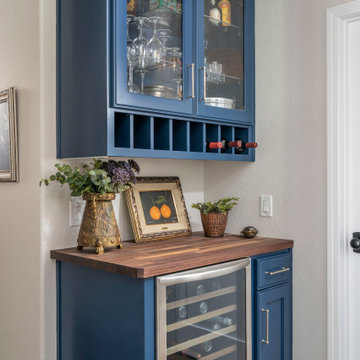
Mom's old home is transformed for the next generation to gather and entertain.
Design ideas for a large traditional l-shaped home bar in Los Angeles with recessed-panel cabinets, white cabinets, quartz benchtops, white splashback, ceramic splashback, ceramic floors, brown floor and white benchtop.
Design ideas for a large traditional l-shaped home bar in Los Angeles with recessed-panel cabinets, white cabinets, quartz benchtops, white splashback, ceramic splashback, ceramic floors, brown floor and white benchtop.
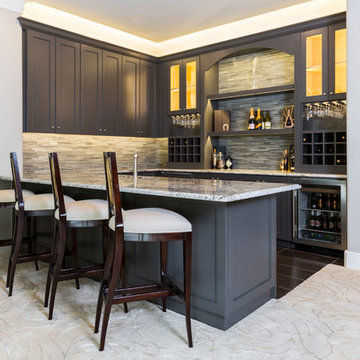
Photos by Julie Soefer
Design ideas for a transitional l-shaped seated home bar in Houston with an undermount sink, recessed-panel cabinets, grey cabinets, granite benchtops, grey splashback, ceramic splashback and dark hardwood floors.
Design ideas for a transitional l-shaped seated home bar in Houston with an undermount sink, recessed-panel cabinets, grey cabinets, granite benchtops, grey splashback, ceramic splashback and dark hardwood floors.
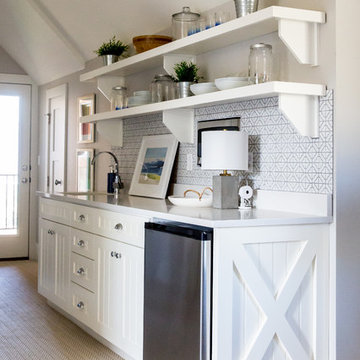
Mid-sized country single-wall wet bar in Salt Lake City with an undermount sink, white cabinets, quartz benchtops, multi-coloured splashback, ceramic splashback, carpet and recessed-panel cabinets.
Home Bar Design Ideas with Recessed-panel Cabinets and Ceramic Splashback
5