Home Bar Design Ideas with Recessed-panel Cabinets and Glass-front Cabinets
Refine by:
Budget
Sort by:Popular Today
141 - 160 of 7,185 photos
Item 1 of 3
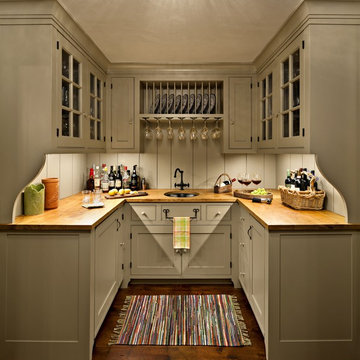
This Butler's Pantry features chestnut counters and built-in racks for plates and wine glasses.
Robert Benson Photography
Photo of a country u-shaped home bar in New York with grey cabinets, wood benchtops, grey splashback, medium hardwood floors, an undermount sink, glass-front cabinets, brown floor and brown benchtop.
Photo of a country u-shaped home bar in New York with grey cabinets, wood benchtops, grey splashback, medium hardwood floors, an undermount sink, glass-front cabinets, brown floor and brown benchtop.
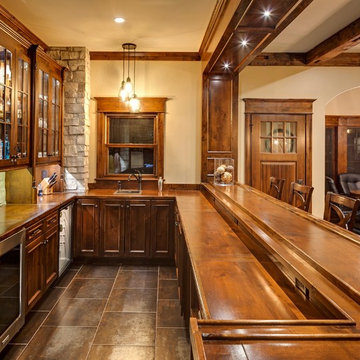
Jon Huelskamp Landmark
Large country u-shaped seated home bar in Chicago with a drop-in sink, wood benchtops, grey splashback, stone tile splashback, porcelain floors, glass-front cabinets, dark wood cabinets, brown floor and brown benchtop.
Large country u-shaped seated home bar in Chicago with a drop-in sink, wood benchtops, grey splashback, stone tile splashback, porcelain floors, glass-front cabinets, dark wood cabinets, brown floor and brown benchtop.
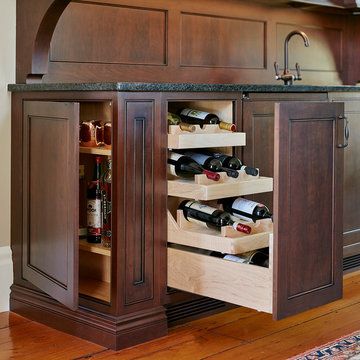
A pull out wine cabinet stores 12 bottles of wine while the hidden side panel door on the end opens up for additional shelving......Photo by Jared Kuzia
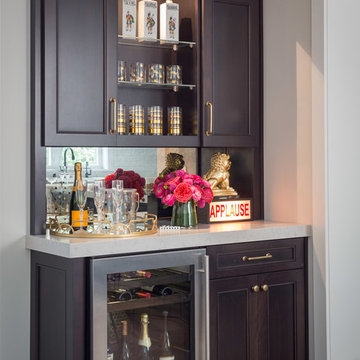
Inspiration for a mid-sized transitional single-wall wet bar in San Francisco with dark wood cabinets, mirror splashback, dark hardwood floors, marble benchtops, multi-coloured splashback, brown floor and recessed-panel cabinets.
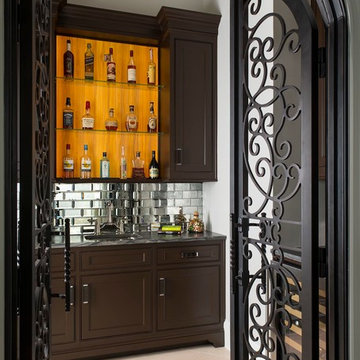
Detailed iron doors create a grand entrance into this wet bar. Mirrored backsplash adds dimension to the space and helps the backlit yellow acrylic make the bar the focal point.
Design: Wesley-Wayne Interiors
Photo: Dan Piassick
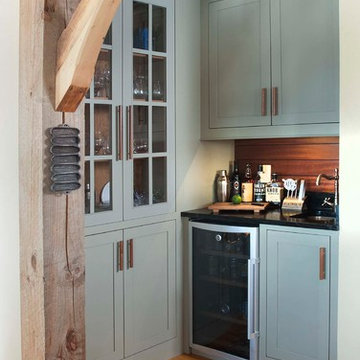
Topkat photography
This is an example of a country wet bar in Burlington with an undermount sink, glass-front cabinets, medium hardwood floors and blue cabinets.
This is an example of a country wet bar in Burlington with an undermount sink, glass-front cabinets, medium hardwood floors and blue cabinets.
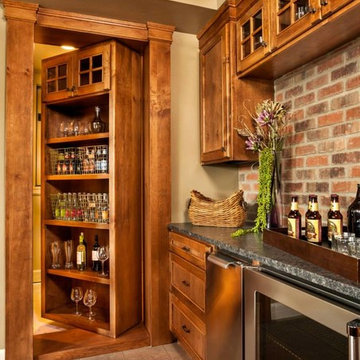
Blackstone Edge Photography
Large country galley seated home bar in Portland with recessed-panel cabinets, medium wood cabinets, granite benchtops and multi-coloured splashback.
Large country galley seated home bar in Portland with recessed-panel cabinets, medium wood cabinets, granite benchtops and multi-coloured splashback.
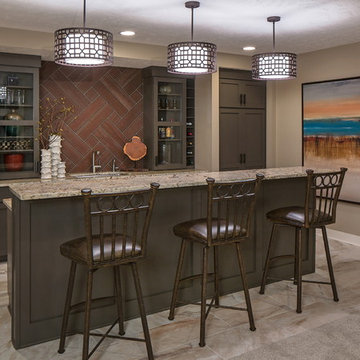
Kessler Photography
Inspiration for a transitional galley seated home bar in Omaha with an undermount sink, glass-front cabinets, grey cabinets and brown splashback.
Inspiration for a transitional galley seated home bar in Omaha with an undermount sink, glass-front cabinets, grey cabinets and brown splashback.
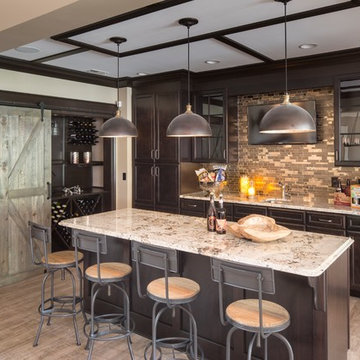
Unique textures, printed rugs, dark wood floors, and neutral-hued furnishings make this traditional home a cozy, stylish abode.
Project completed by Wendy Langston's Everything Home interior design firm, which serves Carmel, Zionsville, Fishers, Westfield, Noblesville, and Indianapolis.
For more about Everything Home, click here: https://everythinghomedesigns.com/
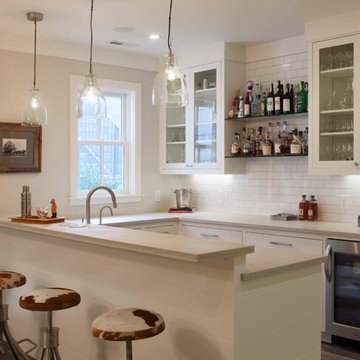
Photographer: Isabelle Eubanks
Interiors: Modern Organic Interiors, Architect: Simpson Design Group, Builder: Milne Design and Build
Design ideas for a country u-shaped seated home bar in San Francisco with glass-front cabinets, white cabinets, white splashback and subway tile splashback.
Design ideas for a country u-shaped seated home bar in San Francisco with glass-front cabinets, white cabinets, white splashback and subway tile splashback.
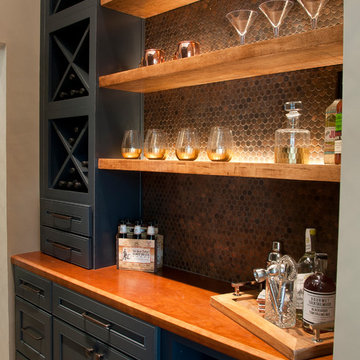
Butler Pantry and Bar
Design by Dalton Carpet One
Wellborn Cabinets- Cabinet Finish: Maple Bleu; Door Style: Sonoma; Countertops: Cherry Java; Floating Shelves: Deuley Designs; Floor Tile: Aplha Brick, Country Mix; Grout: Mapei Pewter; Backsplash: Metallix Collection Nickels Antique Copper; Grout: Mapei Chocolate; Paint: Benjamin Moore HC-77 Alexandria Beige
Photo by: Dennis McDaniel
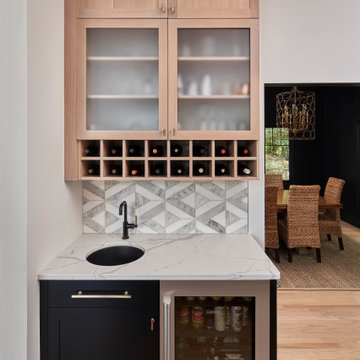
© Lassiter Photography
ReVisionCharlotte.com
This is an example of a modern home bar in Charlotte with an undermount sink, recessed-panel cabinets, light wood cabinets, quartz benchtops, white splashback, light hardwood floors and white benchtop.
This is an example of a modern home bar in Charlotte with an undermount sink, recessed-panel cabinets, light wood cabinets, quartz benchtops, white splashback, light hardwood floors and white benchtop.
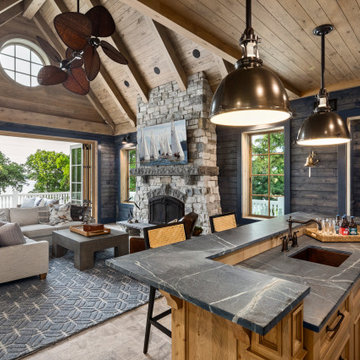
2021 Artisan Home Tour
Builder: Stonewood, LLC
Photo: Landmark Photography
Have questions about this home? Please reach out to the builder listed above to learn more.

The newly created dry bar sits in the previous kitchen space, which connects the original formal dining room with the addition that is home to the new kitchen. A great spot for entertaining.
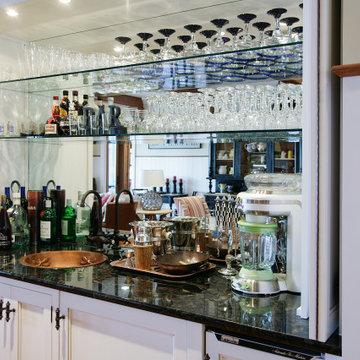
Custom buffet cabinet in the dining room can be opened up to reveal a wet bar with a gorgeous granite top, glass shelving and copper sink.. Home design by Phil Jenkins, AIA, Martin Bros. Contracting, Inc.; general contracting by Martin Bros. Contracting, Inc.; interior design by Stacey Hamilton; photos by Dave Hubler Photography.
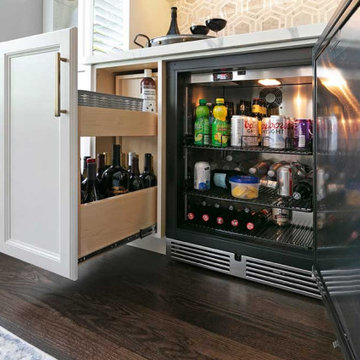
Custom pull-out shelving makes finding things a breeze.
Inspiration for a mid-sized transitional single-wall home bar in San Francisco with no sink, recessed-panel cabinets, white cabinets, quartz benchtops, white splashback, marble splashback, dark hardwood floors, brown floor and white benchtop.
Inspiration for a mid-sized transitional single-wall home bar in San Francisco with no sink, recessed-panel cabinets, white cabinets, quartz benchtops, white splashback, marble splashback, dark hardwood floors, brown floor and white benchtop.
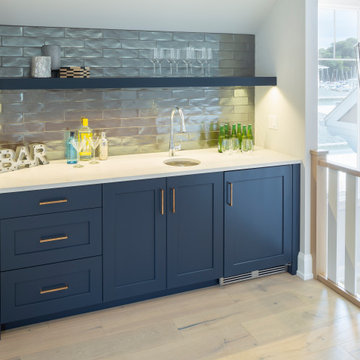
This wet bar features Polo Blue cabinets and floating shelf from Grabill Cabinets. They are set off by a crisp, white countertop, metallic subway tile and antique gold bar pulls.
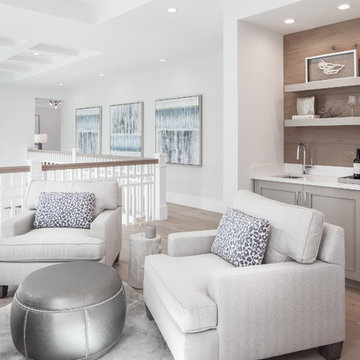
Inspiration for a beach style wet bar in Other with an undermount sink, recessed-panel cabinets, grey cabinets, timber splashback, light hardwood floors, beige floor and white benchtop.
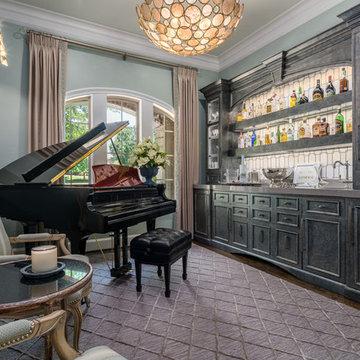
Inspiration for a mid-sized eclectic single-wall wet bar in Dallas with an undermount sink, recessed-panel cabinets, black cabinets, quartz benchtops, white splashback, ceramic splashback, dark hardwood floors, brown floor and grey benchtop.
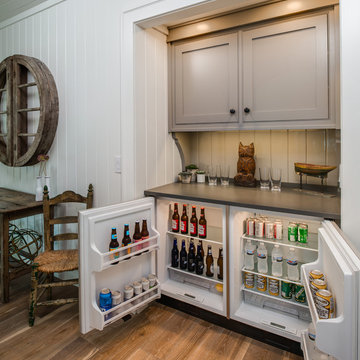
Birchwood Construction had the pleasure of working with Jonathan Lee Architects to revitalize this beautiful waterfront cottage. Located in the historic Belvedere Club community, the home's exterior design pays homage to its original 1800s grand Southern style. To honor the iconic look of this era, Birchwood craftsmen cut and shaped custom rafter tails and an elegant, custom-made, screen door. The home is framed by a wraparound front porch providing incomparable Lake Charlevoix views.
The interior is embellished with unique flat matte-finished countertops in the kitchen. The raw look complements and contrasts with the high gloss grey tile backsplash. Custom wood paneling captures the cottage feel throughout the rest of the home. McCaffery Painting and Decorating provided the finishing touches by giving the remodeled rooms a fresh coat of paint.
Photo credit: Phoenix Photographic
Home Bar Design Ideas with Recessed-panel Cabinets and Glass-front Cabinets
8