Home Bar Design Ideas with Recessed-panel Cabinets and Glass-front Cabinets
Refine by:
Budget
Sort by:Popular Today
121 - 140 of 7,185 photos
Item 1 of 3
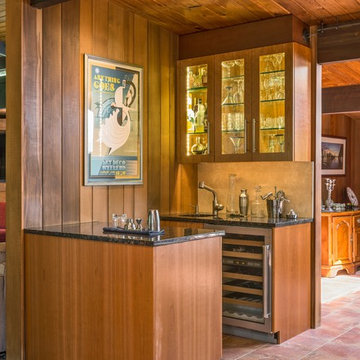
Bar area
Small country galley wet bar in Boston with glass-front cabinets, medium wood cabinets and beige splashback.
Small country galley wet bar in Boston with glass-front cabinets, medium wood cabinets and beige splashback.
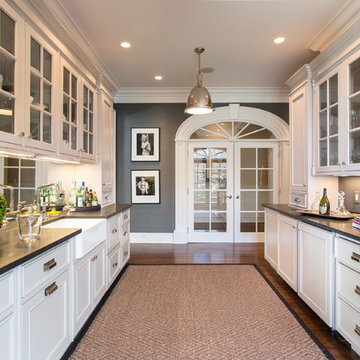
Dan Murdoch, Murdoch & Company, Inc.
This is an example of a traditional galley wet bar in New York with glass-front cabinets, white cabinets, grey splashback, dark hardwood floors and brown floor.
This is an example of a traditional galley wet bar in New York with glass-front cabinets, white cabinets, grey splashback, dark hardwood floors and brown floor.
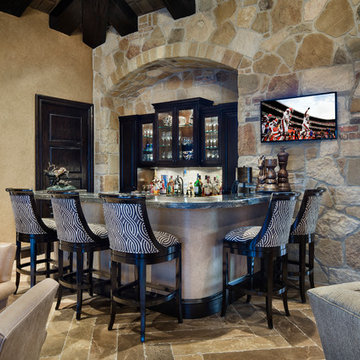
Piston Design
Photo of a mediterranean l-shaped seated home bar in Houston with glass-front cabinets and dark wood cabinets.
Photo of a mediterranean l-shaped seated home bar in Houston with glass-front cabinets and dark wood cabinets.
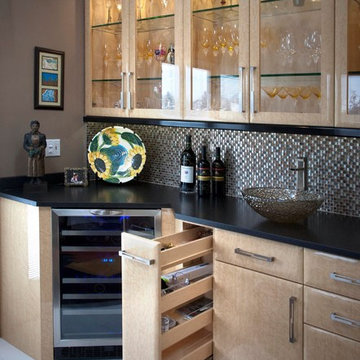
Mid-sized transitional l-shaped wet bar in Chicago with glass-front cabinets, light wood cabinets, solid surface benchtops, multi-coloured splashback, mosaic tile splashback and ceramic floors.
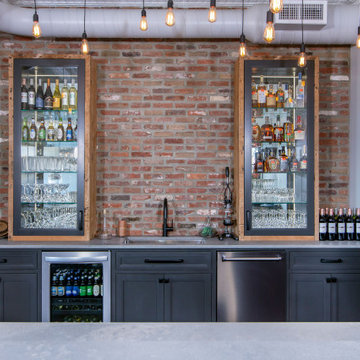
Large bar area made with reclaimed wood. The glass cabinets are also cased with the reclaimed wood. Plenty of storage with custom painted cabinets.
Photo of a large industrial wet bar in Charlotte with concrete benchtops, brick splashback, grey benchtop, an undermount sink, recessed-panel cabinets, grey cabinets and red splashback.
Photo of a large industrial wet bar in Charlotte with concrete benchtops, brick splashback, grey benchtop, an undermount sink, recessed-panel cabinets, grey cabinets and red splashback.
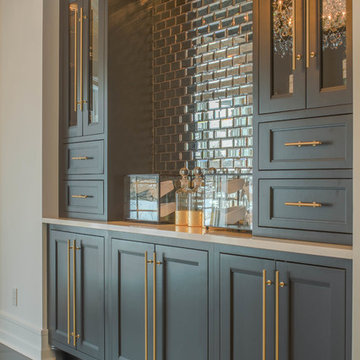
Design ideas for a mid-sized traditional single-wall home bar in Detroit with no sink, recessed-panel cabinets, grey cabinets, quartz benchtops, glass tile splashback, dark hardwood floors, brown floor and white benchtop.
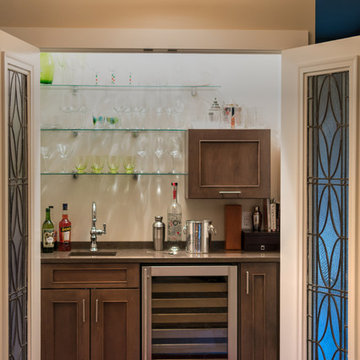
This storm grey kitchen on Cape Cod was designed by Gail of White Wood Kitchens. The cabinets are all plywood with soft close hinges made by UltraCraft Cabinetry. The doors are a Lauderdale style constructed from Red Birch with a Storm Grey stained finish. The island countertop is a Fantasy Brown granite while the perimeter of the kitchen is an Absolute Black Leathered. The wet bar has a Thunder Grey Silestone countertop. The island features shelves for cookbooks and there are many unique storage features in the kitchen and the wet bar to optimize the space and functionality of the kitchen. Builder: Barnes Custom Builders
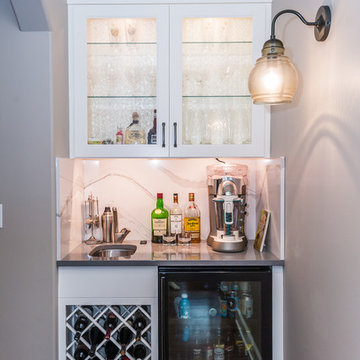
Inspiration for a small transitional single-wall wet bar in Other with an undermount sink, glass-front cabinets, white cabinets, solid surface benchtops, white splashback, stone slab splashback, dark hardwood floors and brown floor.
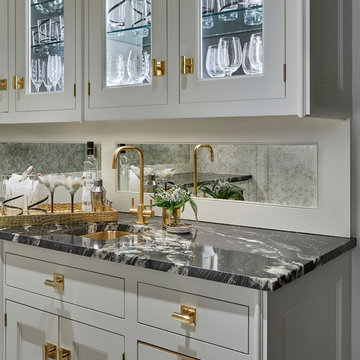
Tony Soluri Photography
Mid-sized contemporary single-wall wet bar in Chicago with an undermount sink, glass-front cabinets, white cabinets, marble benchtops, white splashback, mirror splashback, ceramic floors, black floor and black benchtop.
Mid-sized contemporary single-wall wet bar in Chicago with an undermount sink, glass-front cabinets, white cabinets, marble benchtops, white splashback, mirror splashback, ceramic floors, black floor and black benchtop.
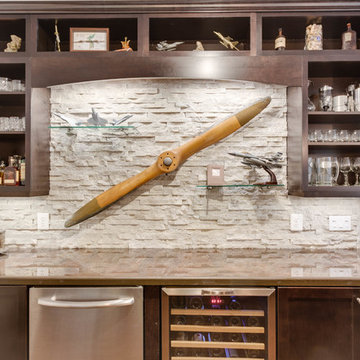
Designed by Rachel Mignogna of Reico Kitchen & Bath in Springfield, VA, this modern bar design features Merillat Basic cabinets in the Wesley door style in Maple with a Dulce finish. Countertops are custom made copper countertops.
Photos courtesy of BTW Images LLC / www.btwimages.com.
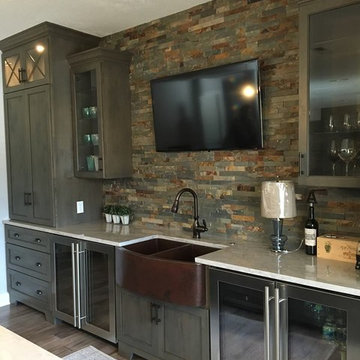
Photo of a country wet bar in Cleveland with an undermount sink, glass-front cabinets, dark wood cabinets, multi-coloured splashback, stone tile splashback, dark hardwood floors and marble benchtops.

Designed by Chris Chumbley, USI Remodeling.
Kitchen remodeling is a personal choice that allows individuals to create space that aligns with their style preferences, functional requirements and lifestyle changes.

Shimmery penny tiles, deep cabinetry and earthy wood tops are the perfect finishes for this basement bar.
Photo of a mid-sized galley wet bar in Edmonton with an undermount sink, recessed-panel cabinets, black cabinets, wood benchtops, mosaic tile splashback, porcelain floors, grey floor and brown benchtop.
Photo of a mid-sized galley wet bar in Edmonton with an undermount sink, recessed-panel cabinets, black cabinets, wood benchtops, mosaic tile splashback, porcelain floors, grey floor and brown benchtop.

The second home of a California-based family was intended to use as an East-coast gathering place for their extended family. It was important to deliver elegant, indoor-outdoor living. The kitchen was designed to be the center of this newly renovated home, with a good flow for entertaining and celebrations. The homeowner wanted the cooktop to be in the island facing outward to see everyone. The seating area at the island has a thick, walnut wood countertop that delineates it from the rest of the island's workspace. Both the countertops and backsplash feature a Polished Naica Quartzite for a cohesive effect, while white custom cabinetry and satin brass hardware add subtle hints of glamour. The decision was made to panel the SubZero appliances for a seamless look, while intelligent space planning relocated the door to the butler's pantry/mudroom, where the wine unit and additional sink/dishwasher for large-scale entertaining needs were housed out of sight.

Inspiration for a mid-sized beach style u-shaped seated home bar in Other with glass-front cabinets, white cabinets, quartzite benchtops, blue splashback, medium hardwood floors, brown floor and white benchtop.

Inspiration for an expansive transitional l-shaped wet bar in Kansas City with an undermount sink, recessed-panel cabinets, grey cabinets, quartz benchtops, grey splashback, porcelain splashback, medium hardwood floors, brown floor and white benchtop.

Our DIY basement project. Countertops are poured with Stonecoat Countertops Epoxy. Reclaimed wood shelves and glass tile.
Inspiration for a mid-sized modern galley wet bar in Denver with an undermount sink, recessed-panel cabinets, grey cabinets, blue splashback, glass tile splashback, ceramic floors, grey floor and blue benchtop.
Inspiration for a mid-sized modern galley wet bar in Denver with an undermount sink, recessed-panel cabinets, grey cabinets, blue splashback, glass tile splashback, ceramic floors, grey floor and blue benchtop.

Large home bar designed for multi generation family gatherings. Illuminated photo taken locally in the Vail area. Everything you need for a home bar with durable stainless steel counters.
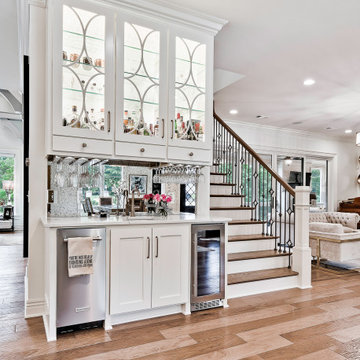
Inspiration for a mid-sized transitional single-wall wet bar in Other with an undermount sink, glass-front cabinets, white cabinets, quartzite benchtops, mirror splashback, light hardwood floors and white benchtop.
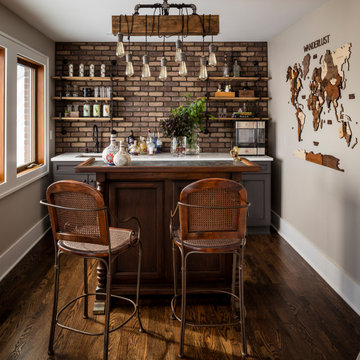
Design ideas for a traditional galley seated home bar in Seattle with an undermount sink, recessed-panel cabinets, grey cabinets, quartz benchtops, brick splashback, dark hardwood floors, brown floor, white benchtop and brown splashback.
Home Bar Design Ideas with Recessed-panel Cabinets and Glass-front Cabinets
7