Home Bar Design Ideas with Recessed-panel Cabinets and Grey Cabinets
Refine by:
Budget
Sort by:Popular Today
21 - 40 of 493 photos
Item 1 of 3
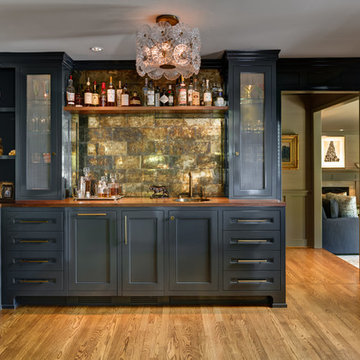
David Papazian
Inspiration for a traditional l-shaped wet bar in Portland with a drop-in sink, recessed-panel cabinets, grey cabinets, wood benchtops, medium hardwood floors and brown benchtop.
Inspiration for a traditional l-shaped wet bar in Portland with a drop-in sink, recessed-panel cabinets, grey cabinets, wood benchtops, medium hardwood floors and brown benchtop.
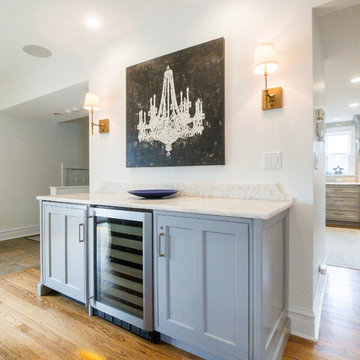
Inspiration for a mid-sized transitional single-wall home bar in Chicago with recessed-panel cabinets, grey cabinets, quartz benchtops, medium hardwood floors, brown floor and white benchtop.

214 Photography
Custom Cabinets
Beach style single-wall home bar in Atlanta with grey cabinets, white benchtop, no sink, recessed-panel cabinets, beige splashback, brown floor and medium hardwood floors.
Beach style single-wall home bar in Atlanta with grey cabinets, white benchtop, no sink, recessed-panel cabinets, beige splashback, brown floor and medium hardwood floors.
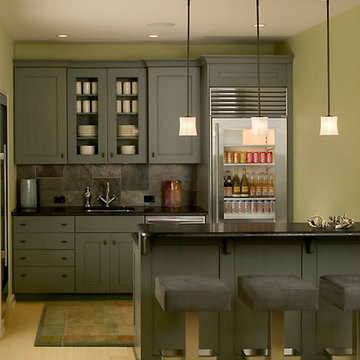
An enchanting mix of materials highlights this 2,500-square-foot design. A light-filled center entrance connects the main living areas on the roomy first floor with an attached two-car garage in this inviting, four bedroom, five-and-a-half bath abode. A large fireplace warms the hearth room, which is open to the dining and sitting areas. Nearby are a screened-in porch and a family-friendly kitchen. Upstairs are two bedrooms, a great room and bunk room; downstairs you’ll find a traditional gathering room, exercise area and guest bedroom.
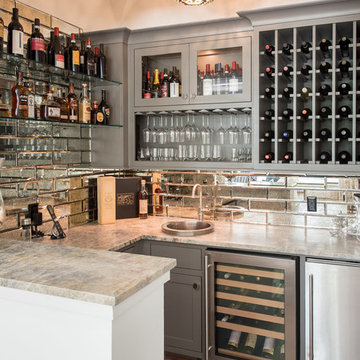
Photo of a mid-sized beach style u-shaped wet bar in Houston with a drop-in sink, recessed-panel cabinets, grey cabinets, granite benchtops, mirror splashback, medium hardwood floors, brown floor and grey benchtop.
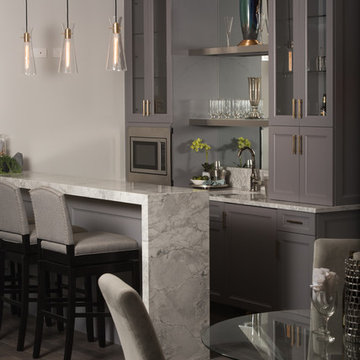
Basement Bar
Matt Mansueto
Large transitional wet bar in Chicago with an undermount sink, recessed-panel cabinets, grey cabinets, quartzite benchtops, mirror splashback, dark hardwood floors and brown floor.
Large transitional wet bar in Chicago with an undermount sink, recessed-panel cabinets, grey cabinets, quartzite benchtops, mirror splashback, dark hardwood floors and brown floor.
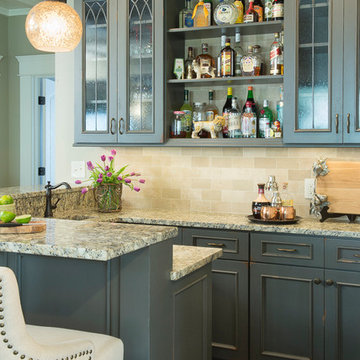
Partnered with Karr Bick Kitchen & Bath to remodel this beautiful home.
Photos by Denash Photography.
Design ideas for a traditional u-shaped home bar in St Louis with recessed-panel cabinets, grey cabinets, beige splashback, subway tile splashback and dark hardwood floors.
Design ideas for a traditional u-shaped home bar in St Louis with recessed-panel cabinets, grey cabinets, beige splashback, subway tile splashback and dark hardwood floors.
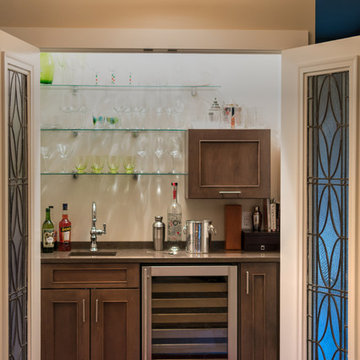
This storm grey kitchen on Cape Cod was designed by Gail of White Wood Kitchens. The cabinets are all plywood with soft close hinges made by UltraCraft Cabinetry. The doors are a Lauderdale style constructed from Red Birch with a Storm Grey stained finish. The island countertop is a Fantasy Brown granite while the perimeter of the kitchen is an Absolute Black Leathered. The wet bar has a Thunder Grey Silestone countertop. The island features shelves for cookbooks and there are many unique storage features in the kitchen and the wet bar to optimize the space and functionality of the kitchen. Builder: Barnes Custom Builders

Inspiration for an expansive transitional l-shaped wet bar in Kansas City with an undermount sink, recessed-panel cabinets, grey cabinets, quartz benchtops, grey splashback, porcelain splashback, medium hardwood floors, brown floor and white benchtop.

Our DIY basement project. Countertops are poured with Stonecoat Countertops Epoxy. Reclaimed wood shelves and glass tile.
Inspiration for a mid-sized modern galley wet bar in Denver with an undermount sink, recessed-panel cabinets, grey cabinets, blue splashback, glass tile splashback, ceramic floors, grey floor and blue benchtop.
Inspiration for a mid-sized modern galley wet bar in Denver with an undermount sink, recessed-panel cabinets, grey cabinets, blue splashback, glass tile splashback, ceramic floors, grey floor and blue benchtop.

Large home bar designed for multi generation family gatherings. Illuminated photo taken locally in the Vail area. Everything you need for a home bar with durable stainless steel counters.
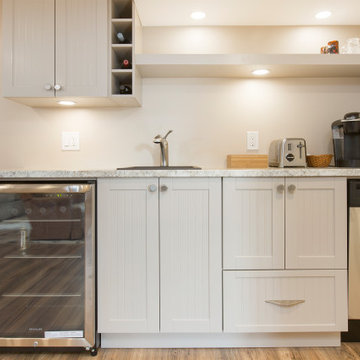
Inspiration for a small traditional single-wall wet bar in Toronto with an undermount sink, recessed-panel cabinets, grey cabinets, limestone benchtops, beige splashback, medium hardwood floors, brown floor and grey benchtop.
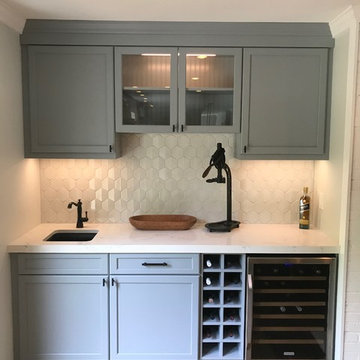
Inspiration for a mid-sized modern single-wall wet bar in Other with an undermount sink, recessed-panel cabinets, grey cabinets, quartzite benchtops, grey splashback, ceramic splashback, medium hardwood floors, brown floor and white benchtop.
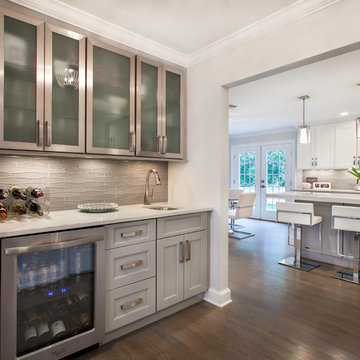
Iris Bachman Photography
Design ideas for a small transitional single-wall wet bar in New York with an undermount sink, recessed-panel cabinets, grey cabinets, quartz benchtops, grey splashback, glass tile splashback, dark hardwood floors, brown floor and white benchtop.
Design ideas for a small transitional single-wall wet bar in New York with an undermount sink, recessed-panel cabinets, grey cabinets, quartz benchtops, grey splashback, glass tile splashback, dark hardwood floors, brown floor and white benchtop.
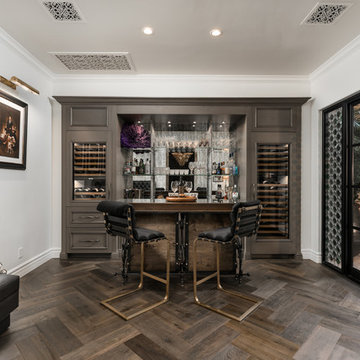
This French Country home bar features built-in bar shelving with two large wine refrigerators and a mirrored back bar shelf. A bar table for two sits in front of the built-ins for a place to sit and relax.
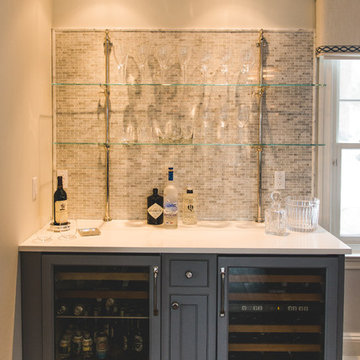
Photo of a small transitional single-wall wet bar in New York with no sink, recessed-panel cabinets, grey cabinets, solid surface benchtops, grey splashback, mosaic tile splashback and dark hardwood floors.
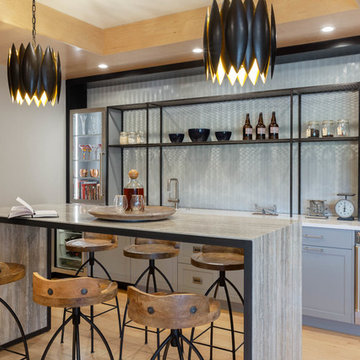
Photo of a large modern single-wall seated home bar in Other with recessed-panel cabinets, grey benchtop, an undermount sink, light hardwood floors, brown floor, grey cabinets, grey splashback and glass tile splashback.
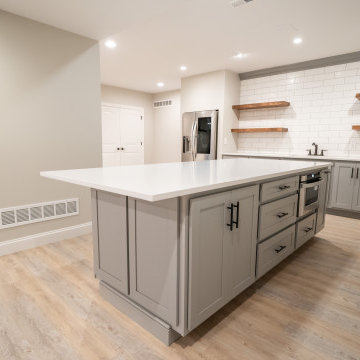
An expansive lower level living space complete with a built in entertainment system and kitchen
Wet bar in St Louis with a drop-in sink, recessed-panel cabinets, grey cabinets, white splashback, ceramic splashback, vinyl floors, beige floor, grey benchtop and quartz benchtops.
Wet bar in St Louis with a drop-in sink, recessed-panel cabinets, grey cabinets, white splashback, ceramic splashback, vinyl floors, beige floor, grey benchtop and quartz benchtops.
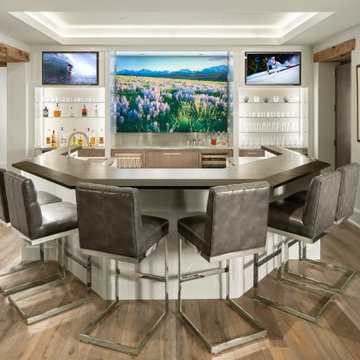
Large home bar designed for multi generation family gatherings. Combining rustic white oak cabinetry and flooring with a high gloss lacquer finish creates the modern rustic design the client dreamed of. Wenge & Stainless steel bar top.
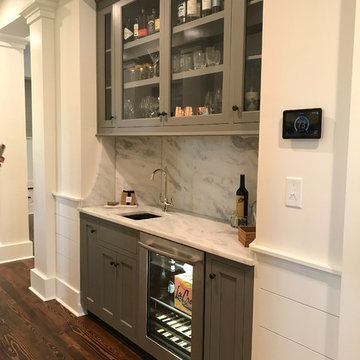
After, photo by Gretchen Callejas
Design ideas for a large arts and crafts single-wall wet bar in Other with a drop-in sink, recessed-panel cabinets, grey cabinets, granite benchtops, white splashback, marble splashback, medium hardwood floors, brown floor and white benchtop.
Design ideas for a large arts and crafts single-wall wet bar in Other with a drop-in sink, recessed-panel cabinets, grey cabinets, granite benchtops, white splashback, marble splashback, medium hardwood floors, brown floor and white benchtop.
Home Bar Design Ideas with Recessed-panel Cabinets and Grey Cabinets
2