Home Bar Design Ideas with Recessed-panel Cabinets and Timber Splashback
Refine by:
Budget
Sort by:Popular Today
1 - 20 of 165 photos
Item 1 of 3
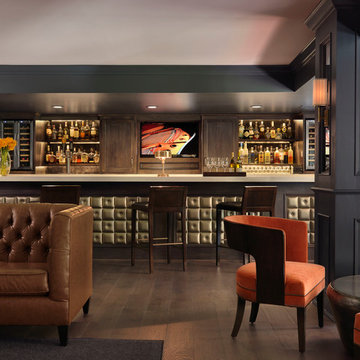
Alise O'Brien Photography
Design ideas for a traditional galley seated home bar in St Louis with recessed-panel cabinets, medium wood cabinets, brown splashback, timber splashback, medium hardwood floors, brown floor and white benchtop.
Design ideas for a traditional galley seated home bar in St Louis with recessed-panel cabinets, medium wood cabinets, brown splashback, timber splashback, medium hardwood floors, brown floor and white benchtop.
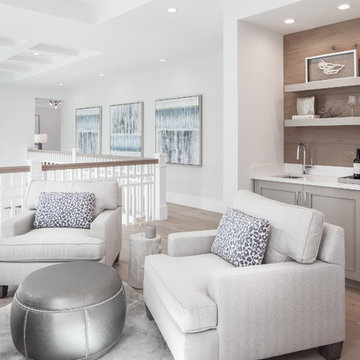
Inspiration for a beach style wet bar in Other with an undermount sink, recessed-panel cabinets, grey cabinets, timber splashback, light hardwood floors, beige floor and white benchtop.
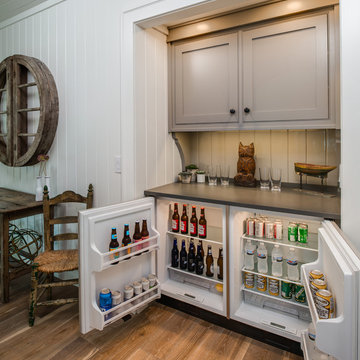
Birchwood Construction had the pleasure of working with Jonathan Lee Architects to revitalize this beautiful waterfront cottage. Located in the historic Belvedere Club community, the home's exterior design pays homage to its original 1800s grand Southern style. To honor the iconic look of this era, Birchwood craftsmen cut and shaped custom rafter tails and an elegant, custom-made, screen door. The home is framed by a wraparound front porch providing incomparable Lake Charlevoix views.
The interior is embellished with unique flat matte-finished countertops in the kitchen. The raw look complements and contrasts with the high gloss grey tile backsplash. Custom wood paneling captures the cottage feel throughout the rest of the home. McCaffery Painting and Decorating provided the finishing touches by giving the remodeled rooms a fresh coat of paint.
Photo credit: Phoenix Photographic
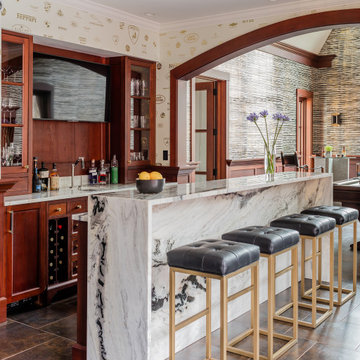
This is an example of a large contemporary galley wet bar in Boston with an undermount sink, recessed-panel cabinets, marble benchtops, timber splashback, ceramic floors, brown floor, light wood cabinets, brown splashback and white benchtop.

A bar was built in to the side of this family room to showcase the homeowner's Bourbon collection. Reclaimed wood was used to add texture to the wall and the same wood was used to create the custom shelves. A bar sink and paneled beverage center provide the functionality the room needs. The paneling on the other walls are all original to the home.

Builder: Michels Homes
Interior Design: Talla Skogmo Interior Design
Cabinetry Design: Megan at Michels Homes
Photography: Scott Amundson Photography
Inspiration for a small beach style single-wall home bar in Minneapolis with recessed-panel cabinets, medium wood cabinets, wood benchtops, brown splashback, timber splashback, medium hardwood floors, brown floor and brown benchtop.
Inspiration for a small beach style single-wall home bar in Minneapolis with recessed-panel cabinets, medium wood cabinets, wood benchtops, brown splashback, timber splashback, medium hardwood floors, brown floor and brown benchtop.

Transitional wet bar built into the wall with built-in shelving, inset wood cabinetry, white countertop, stainless steel faucet, and dark hardwood flooring.
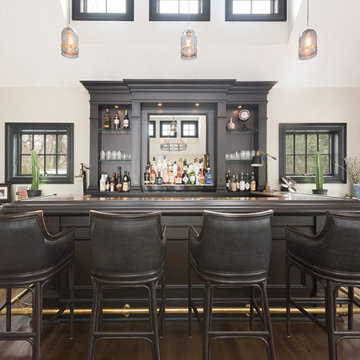
Design ideas for a mid-sized traditional l-shaped seated home bar in New York with an undermount sink, recessed-panel cabinets, dark wood cabinets, granite benchtops, brown splashback, timber splashback, medium hardwood floors, brown floor and multi-coloured benchtop.
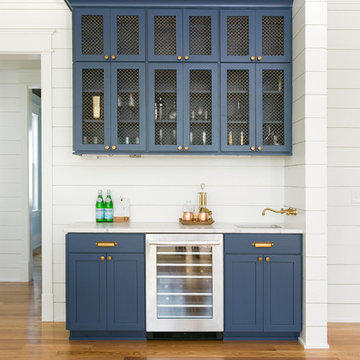
Patrick Brickman
This is an example of a mid-sized country single-wall wet bar in Charleston with blue cabinets, white benchtop, an undermount sink, recessed-panel cabinets, marble benchtops, white splashback, timber splashback, medium hardwood floors and brown floor.
This is an example of a mid-sized country single-wall wet bar in Charleston with blue cabinets, white benchtop, an undermount sink, recessed-panel cabinets, marble benchtops, white splashback, timber splashback, medium hardwood floors and brown floor.
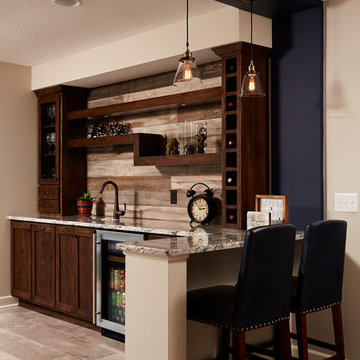
Photo of a mid-sized traditional l-shaped wet bar in Minneapolis with an undermount sink, recessed-panel cabinets, dark wood cabinets, granite benchtops, brown splashback, timber splashback and ceramic floors.
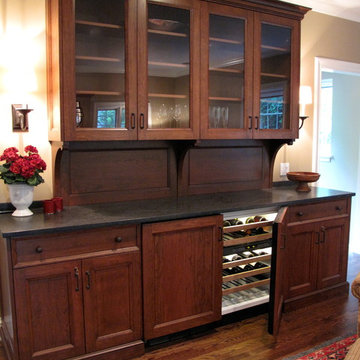
© 2012 Change Design Group
Mid-sized traditional single-wall wet bar in Chicago with no sink, recessed-panel cabinets, dark wood cabinets, soapstone benchtops, brown splashback, timber splashback, dark hardwood floors and brown floor.
Mid-sized traditional single-wall wet bar in Chicago with no sink, recessed-panel cabinets, dark wood cabinets, soapstone benchtops, brown splashback, timber splashback, dark hardwood floors and brown floor.
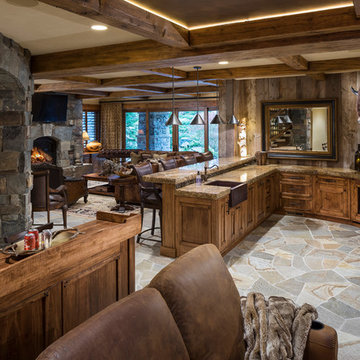
Joshua Caldwell
Design ideas for an expansive country u-shaped wet bar in Salt Lake City with a drop-in sink, recessed-panel cabinets, medium wood cabinets, brown splashback, timber splashback, grey floor and brown benchtop.
Design ideas for an expansive country u-shaped wet bar in Salt Lake City with a drop-in sink, recessed-panel cabinets, medium wood cabinets, brown splashback, timber splashback, grey floor and brown benchtop.
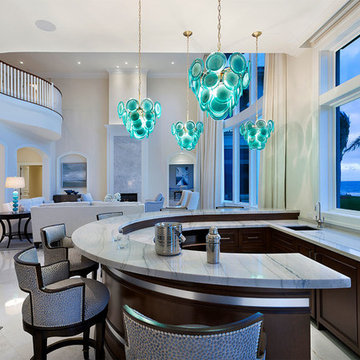
Bar Area
This is an example of a mid-sized transitional u-shaped wet bar in Miami with an undermount sink, recessed-panel cabinets, dark wood cabinets, marble benchtops, brown splashback, timber splashback, marble floors, multi-coloured floor and multi-coloured benchtop.
This is an example of a mid-sized transitional u-shaped wet bar in Miami with an undermount sink, recessed-panel cabinets, dark wood cabinets, marble benchtops, brown splashback, timber splashback, marble floors, multi-coloured floor and multi-coloured benchtop.
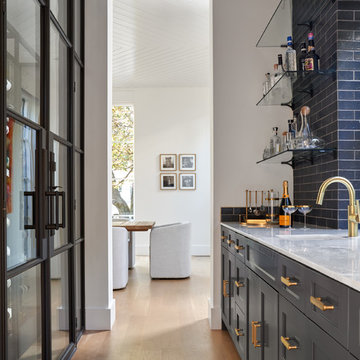
Photo of a mid-sized transitional galley seated home bar in Dallas with an undermount sink, recessed-panel cabinets, grey cabinets, quartz benchtops, brown splashback, timber splashback, concrete floors, grey floor and white benchtop.

Details of the lower level in our Modern Northwoods Cabin project. The long zinc bar, perforated steel cabinets, modern camp decor, and plush leather furnishings create the perfect space for family and friends to gather while vacationing in the Northwoods.
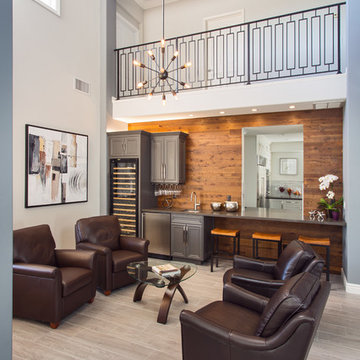
A rejuvenation project of the entire first floor of approx. 1700sq.
The kitchen was completely redone and redesigned with relocation of all major appliances, construction of a new functioning island and creating a more open and airy feeling in the space.
A "window" was opened from the kitchen to the living space to create a connection and practical work area between the kitchen and the new home bar lounge that was constructed in the living space.
New dramatic color scheme was used to create a "grandness" felling when you walk in through the front door and accent wall to be designated as the TV wall.
The stairs were completely redesigned from wood banisters and carpeted steps to a minimalistic iron design combining the mid-century idea with a bit of a modern Scandinavian look.
The old family room was repurposed to be the new official dinning area with a grand buffet cabinet line, dramatic light fixture and a new minimalistic look for the fireplace with 3d white tiles.
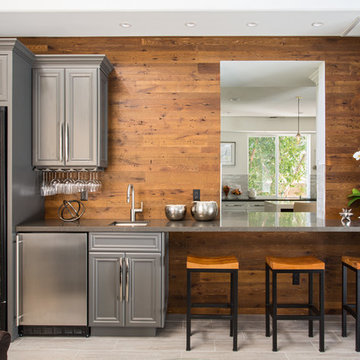
A rejuvenation project of the entire first floor of approx. 1700sq.
The kitchen was completely redone and redesigned with relocation of all major appliances, construction of a new functioning island and creating a more open and airy feeling in the space.
A "window" was opened from the kitchen to the living space to create a connection and practical work area between the kitchen and the new home bar lounge that was constructed in the living space.
New dramatic color scheme was used to create a "grandness" felling when you walk in through the front door and accent wall to be designated as the TV wall.
The stairs were completely redesigned from wood banisters and carpeted steps to a minimalistic iron design combining the mid-century idea with a bit of a modern Scandinavian look.
The old family room was repurposed to be the new official dinning area with a grand buffet cabinet line, dramatic light fixture and a new minimalistic look for the fireplace with 3d white tiles.
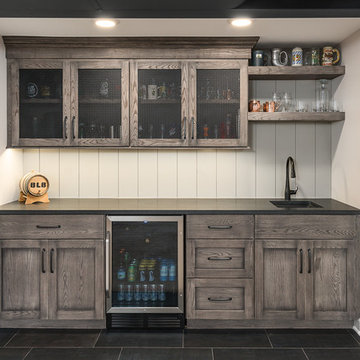
Picture Perfect House
This is an example of a mid-sized transitional single-wall wet bar in Chicago with medium wood cabinets, white splashback, timber splashback, black floor, black benchtop, an undermount sink, recessed-panel cabinets, soapstone benchtops and slate floors.
This is an example of a mid-sized transitional single-wall wet bar in Chicago with medium wood cabinets, white splashback, timber splashback, black floor, black benchtop, an undermount sink, recessed-panel cabinets, soapstone benchtops and slate floors.
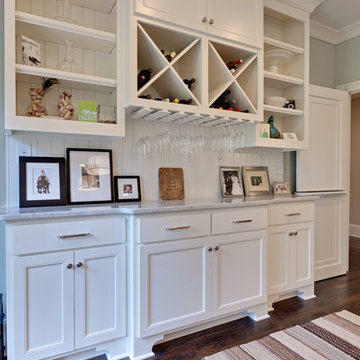
This mid-century home was given a complete overhaul, just love the way it turned out.
Mid-sized traditional single-wall home bar in Atlanta with recessed-panel cabinets, white cabinets, marble benchtops, white splashback, dark hardwood floors, no sink and timber splashback.
Mid-sized traditional single-wall home bar in Atlanta with recessed-panel cabinets, white cabinets, marble benchtops, white splashback, dark hardwood floors, no sink and timber splashback.
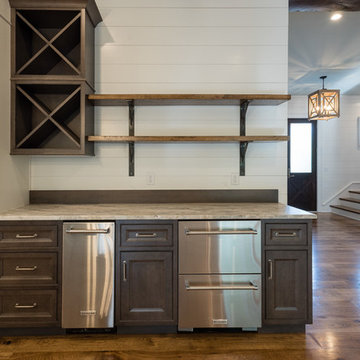
Insidesign
5933-D Peachtree Industrial Blvd.
Peachtree Corners, GA 30092
Design ideas for a mid-sized country single-wall wet bar in Atlanta with no sink, recessed-panel cabinets, dark wood cabinets, granite benchtops, white splashback, timber splashback, dark hardwood floors and brown floor.
Design ideas for a mid-sized country single-wall wet bar in Atlanta with no sink, recessed-panel cabinets, dark wood cabinets, granite benchtops, white splashback, timber splashback, dark hardwood floors and brown floor.
Home Bar Design Ideas with Recessed-panel Cabinets and Timber Splashback
1