Home Bar Design Ideas with Recessed-panel Cabinets and Timber Splashback
Refine by:
Budget
Sort by:Popular Today
21 - 40 of 165 photos
Item 1 of 3

Inspiration for an expansive modern u-shaped wet bar in Salt Lake City with an undermount sink, recessed-panel cabinets, black cabinets, quartzite benchtops, brown splashback, timber splashback, medium hardwood floors, brown floor and beige benchtop.
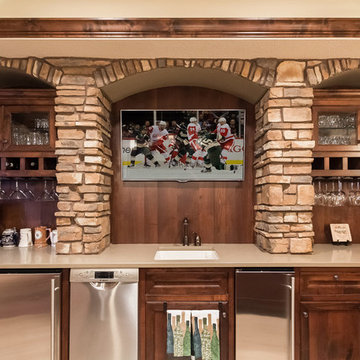
Stone feature at back bar ©Finished Basement Company
Photo of a mid-sized traditional u-shaped seated home bar in Minneapolis with an undermount sink, recessed-panel cabinets, dark wood cabinets, quartz benchtops, brown splashback, timber splashback, porcelain floors, beige floor and beige benchtop.
Photo of a mid-sized traditional u-shaped seated home bar in Minneapolis with an undermount sink, recessed-panel cabinets, dark wood cabinets, quartz benchtops, brown splashback, timber splashback, porcelain floors, beige floor and beige benchtop.

This is our very first Four Elements remodel show home! We started with a basic spec-level early 2000s walk-out bungalow, and transformed the interior into a beautiful modern farmhouse style living space with many custom features. The floor plan was also altered in a few key areas to improve livability and create more of an open-concept feel. Check out the shiplap ceilings with Douglas fir faux beams in the kitchen, dining room, and master bedroom. And a new coffered ceiling in the front entry contrasts beautifully with the custom wood shelving above the double-sided fireplace. Highlights in the lower level include a unique under-stairs custom wine & whiskey bar and a new home gym with a glass wall view into the main recreation area.
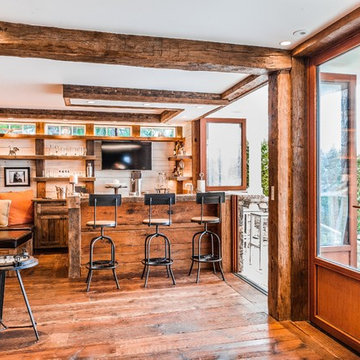
This is an example of a beach style single-wall seated home bar in New York with recessed-panel cabinets, medium wood cabinets, wood benchtops, white splashback, timber splashback, medium hardwood floors, brown floor and brown benchtop.
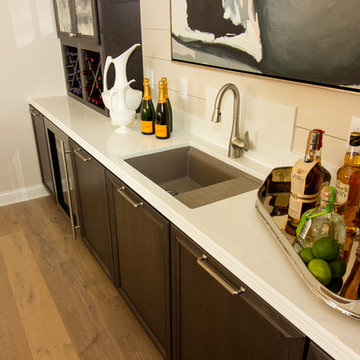
Mid-sized transitional single-wall wet bar in Columbus with an undermount sink, recessed-panel cabinets, dark wood cabinets, solid surface benchtops, beige splashback, timber splashback, light hardwood floors, beige floor and white benchtop.

This is an example of a large traditional u-shaped wet bar in Other with an undermount sink, recessed-panel cabinets, beige cabinets, quartz benchtops, timber splashback, light hardwood floors and black benchtop.
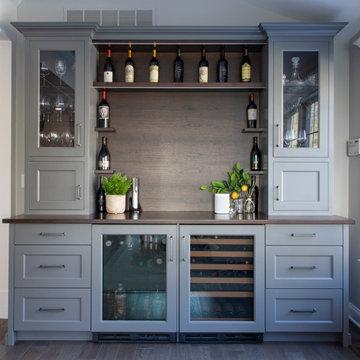
This is an example of a transitional single-wall home bar in Philadelphia with recessed-panel cabinets, grey cabinets, wood benchtops, timber splashback, dark hardwood floors and brown benchtop.
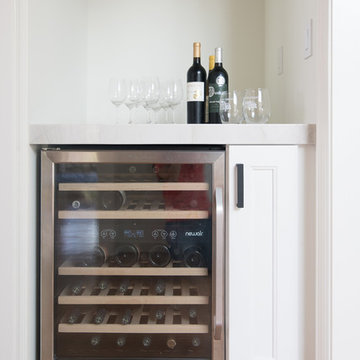
Vivien Tutaan
Inspiration for a mid-sized transitional l-shaped home bar in Los Angeles with recessed-panel cabinets, white cabinets, quartz benchtops, white splashback, timber splashback, medium hardwood floors, brown floor and white benchtop.
Inspiration for a mid-sized transitional l-shaped home bar in Los Angeles with recessed-panel cabinets, white cabinets, quartz benchtops, white splashback, timber splashback, medium hardwood floors, brown floor and white benchtop.
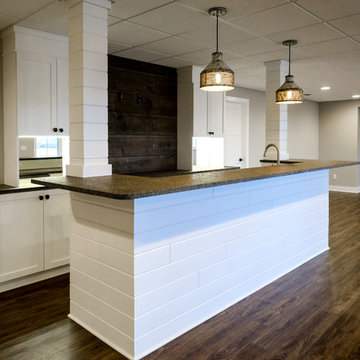
Burano Leathered Granite - Basement Bar
This is an example of a mid-sized transitional u-shaped seated home bar in Other with recessed-panel cabinets, white cabinets, granite benchtops, dark hardwood floors, brown floor and timber splashback.
This is an example of a mid-sized transitional u-shaped seated home bar in Other with recessed-panel cabinets, white cabinets, granite benchtops, dark hardwood floors, brown floor and timber splashback.
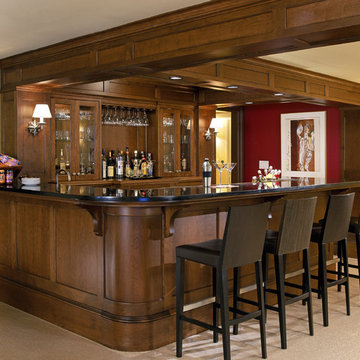
Photograph - Sam Gray
Large traditional u-shaped seated home bar in Boston with an undermount sink, recessed-panel cabinets, dark wood cabinets, granite benchtops, brown splashback, timber splashback, carpet and beige floor.
Large traditional u-shaped seated home bar in Boston with an undermount sink, recessed-panel cabinets, dark wood cabinets, granite benchtops, brown splashback, timber splashback, carpet and beige floor.
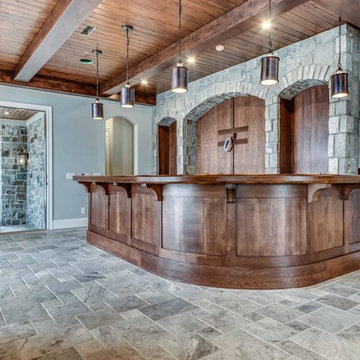
This is an example of a mid-sized country seated home bar in Cleveland with recessed-panel cabinets, dark wood cabinets, wood benchtops, brown splashback, timber splashback, limestone floors and grey floor.
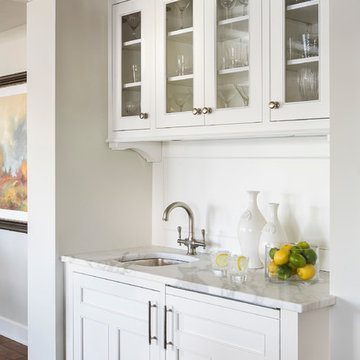
Kitchen Size: 14 Ft. x 15 1/2 Ft.
Island Size: 98" x 44"
Wood Floor: Stang-Lund Forde 5” walnut hard wax oil finish
Tile Backsplash: Here is a link to the exact tile and color: http://encoreceramics.com/product/silver-crackle-glaze/
•2014 MN ASID Awards: First Place Kitchens
•2013 Minnesota NKBA Awards: First Place Medium Kitchens
•Photography by Andrea Rugg
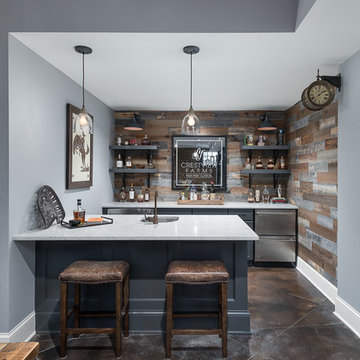
Picture Perfect House
This is an example of a transitional galley home bar in Chicago with an undermount sink, recessed-panel cabinets, blue cabinets, multi-coloured splashback, timber splashback, brown floor and white benchtop.
This is an example of a transitional galley home bar in Chicago with an undermount sink, recessed-panel cabinets, blue cabinets, multi-coloured splashback, timber splashback, brown floor and white benchtop.
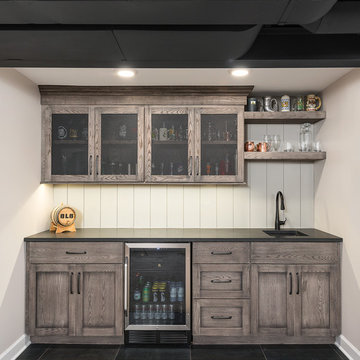
Picture Perfect House
Inspiration for a mid-sized transitional single-wall wet bar in Chicago with white splashback, timber splashback, black floor, black benchtop, medium wood cabinets, an undermount sink, recessed-panel cabinets, soapstone benchtops and slate floors.
Inspiration for a mid-sized transitional single-wall wet bar in Chicago with white splashback, timber splashback, black floor, black benchtop, medium wood cabinets, an undermount sink, recessed-panel cabinets, soapstone benchtops and slate floors.
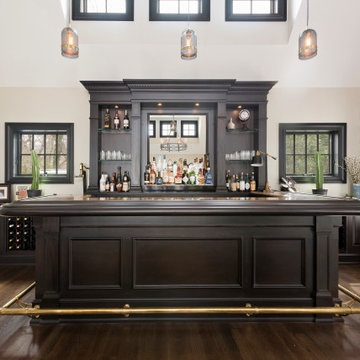
Inspiration for a mid-sized transitional u-shaped seated home bar in New York with recessed-panel cabinets, dark wood cabinets, timber splashback, medium hardwood floors, brown floor, wood benchtops and brown benchtop.
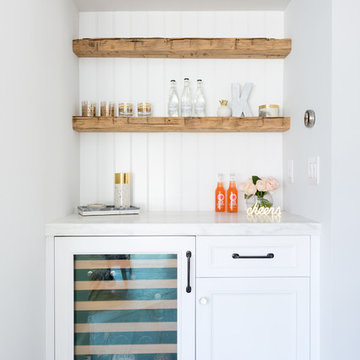
Built-In Bar
Design ideas for a small transitional single-wall wet bar in Orange County with no sink, white cabinets, marble benchtops, white splashback, timber splashback, light hardwood floors, white benchtop and recessed-panel cabinets.
Design ideas for a small transitional single-wall wet bar in Orange County with no sink, white cabinets, marble benchtops, white splashback, timber splashback, light hardwood floors, white benchtop and recessed-panel cabinets.
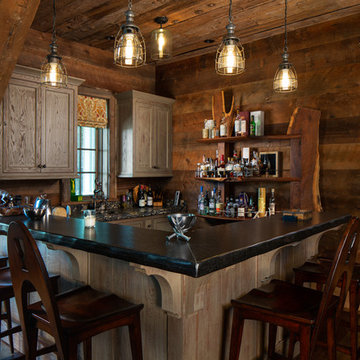
Home bar photographed for Mosaic AV by Birmingham Alabama based architectural and interiors photographer Tommy Daspit. See more of his work at http://tommydaspit.com All images are ©2019 Tommy Daspit Photographer All Rights Reserved
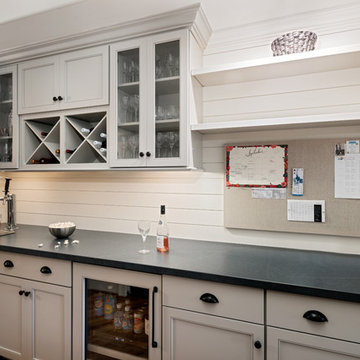
Part bar and part drop-zone, this multi-use space provides functional storage and counter space whether they're hosting a party or organizing the kids' schedules.
© Deborah Scannell Photography
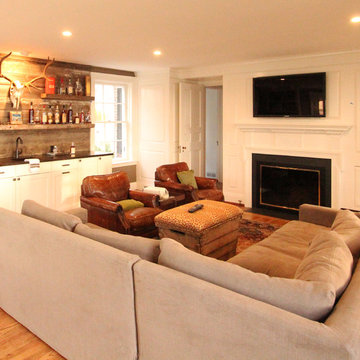
A bar was built in to the side of this family room to showcase the homeowner's Bourbon collection. Reclaimed wood was used to add texture to the wall and the same wood was used to create the custom shelves. A bar sink and paneled beverage center provide the functionality the room needs. The paneling on the other walls are all original to the home.
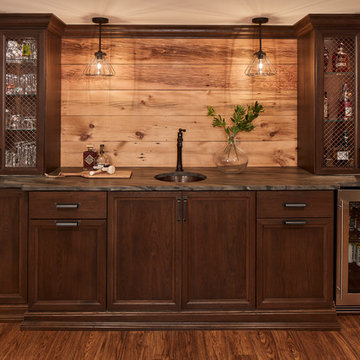
Photo Credit - David Bader
Traditional single-wall wet bar in Milwaukee with an undermount sink, recessed-panel cabinets, dark wood cabinets, timber splashback, brown benchtop and vinyl floors.
Traditional single-wall wet bar in Milwaukee with an undermount sink, recessed-panel cabinets, dark wood cabinets, timber splashback, brown benchtop and vinyl floors.
Home Bar Design Ideas with Recessed-panel Cabinets and Timber Splashback
2