Home Bar Design Ideas with Shaker Cabinets
Refine by:
Budget
Sort by:Popular Today
161 - 180 of 1,232 photos
Item 1 of 3
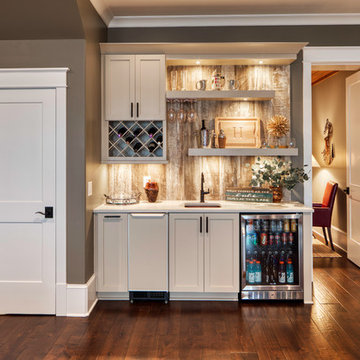
This house features an open concept floor plan, with expansive windows that truly capture the 180-degree lake views. The classic design elements, such as white cabinets, neutral paint colors, and natural wood tones, help make this house feel bright and welcoming year round.
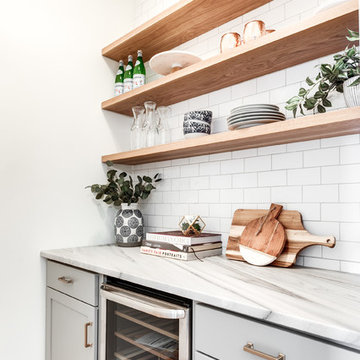
Mick Anders Photography
Inspiration for a mid-sized traditional wet bar in Richmond with shaker cabinets, grey cabinets, granite benchtops, white splashback, ceramic splashback and white benchtop.
Inspiration for a mid-sized traditional wet bar in Richmond with shaker cabinets, grey cabinets, granite benchtops, white splashback, ceramic splashback and white benchtop.
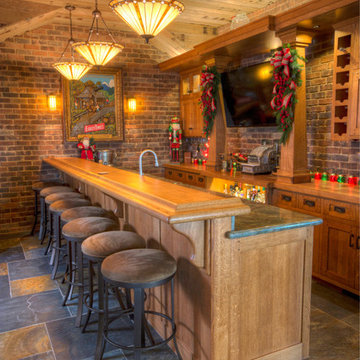
This is an example of a mid-sized arts and crafts galley seated home bar in San Luis Obispo with shaker cabinets, light wood cabinets, granite benchtops, multi-coloured splashback, brick splashback and limestone floors.
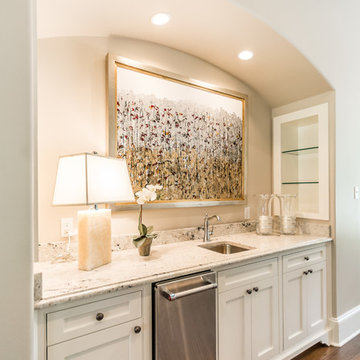
Steve Simon Construction, Inc.
Shreveport Home Builders and General Contractors
855 Pierremont Rd
Suite 200
Shreveport, LA 71106
Photo of a large transitional single-wall wet bar in New Orleans with an undermount sink, shaker cabinets, white cabinets, granite benchtops and dark hardwood floors.
Photo of a large transitional single-wall wet bar in New Orleans with an undermount sink, shaker cabinets, white cabinets, granite benchtops and dark hardwood floors.
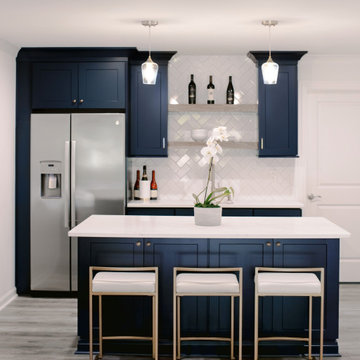
Design ideas for a small beach style single-wall home bar in Atlanta with shaker cabinets, blue cabinets, quartz benchtops, white splashback, ceramic splashback, laminate floors, multi-coloured floor and white benchtop.
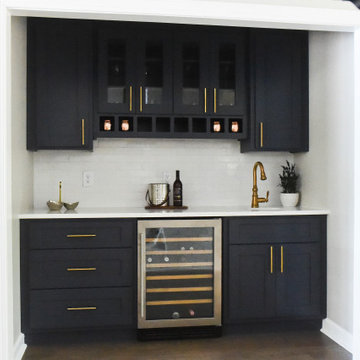
Created a wet bar from two closets
Inspiration for a mid-sized transitional wet bar in Charlotte with a drop-in sink, shaker cabinets, blue cabinets, quartzite benchtops, white splashback, brick splashback, dark hardwood floors, multi-coloured floor and white benchtop.
Inspiration for a mid-sized transitional wet bar in Charlotte with a drop-in sink, shaker cabinets, blue cabinets, quartzite benchtops, white splashback, brick splashback, dark hardwood floors, multi-coloured floor and white benchtop.
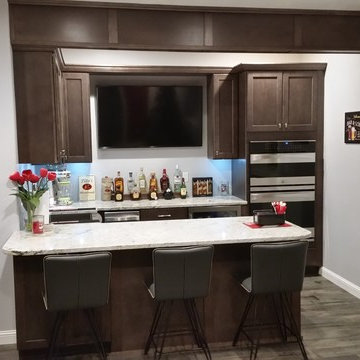
Wexford Door style, Charcoal wood stain. Basement bar,
Wall oven, undermount sink.
Inspiration for a mid-sized traditional wet bar in Other with shaker cabinets, dark wood cabinets and granite benchtops.
Inspiration for a mid-sized traditional wet bar in Other with shaker cabinets, dark wood cabinets and granite benchtops.
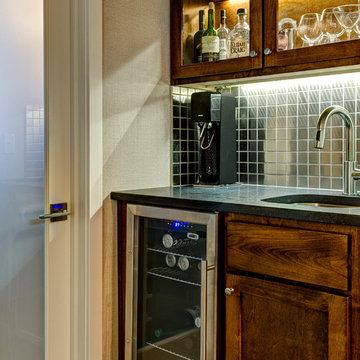
Design ideas for a small contemporary single-wall wet bar in Columbus with an undermount sink, shaker cabinets, medium wood cabinets, soapstone benchtops, metal splashback and medium hardwood floors.

Our mission was to completely update and transform their huge house into a cozy, welcoming and warm home of their own.
“When we moved in, it was such a novelty to live in a proper house. But it still felt like the in-law’s home,” our clients told us. “Our dream was to make it feel like our home.”
Our transformation skills were put to the test when we created the host-worthy kitchen space (complete with a barista bar!) that would double as the heart of their home and a place to make memories with their friends and family.
We upgraded and updated their dark and uninviting family room with fresh furnishings, flooring and lighting and turned those beautiful exposed beams into a feature point of the space.
The end result was a flow of modern, welcoming and authentic spaces that finally felt like home. And, yep … the invite was officially sent out!
Our clients had an eclectic style rich in history, culture and a lifetime of adventures. We wanted to highlight these stories in their home and give their memorabilia places to be seen and appreciated.
The at-home office was crafted to blend subtle elegance with a calming, casual atmosphere that would make it easy for our clients to enjoy spending time in the space (without it feeling like they were working!)
We carefully selected a pop of color as the feature wall in the primary suite and installed a gorgeous shiplap ledge wall for our clients to display their meaningful art and memorabilia.
Then, we carried the theme all the way into the ensuite to create a retreat that felt complete.
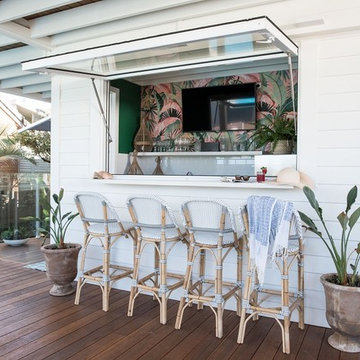
A pool side bar was given a colourful lift with a deep green wall paint colour and a vibrant tropical wallpaper. A gas strut window opens up to the pool deck. French bistro barstools keep to the Island style theme.
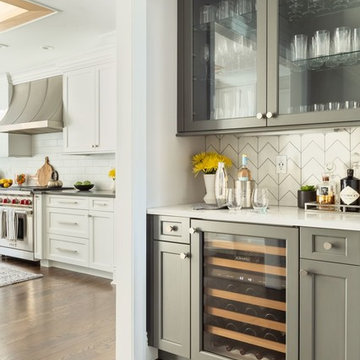
Adjoining butler’s pantry includes a Dolomite Chevron patterned backsplash with custom colored dark gray cabinetry and features a Sub Zero wine cooler.
Photo by Creepwalk Media
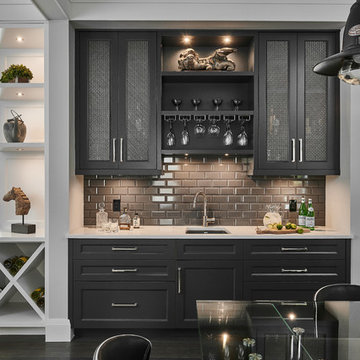
Joshua Lawrence
Design ideas for a small transitional single-wall wet bar in Vancouver with an undermount sink, shaker cabinets, blue cabinets, quartzite benchtops, grey splashback, ceramic splashback, dark hardwood floors, brown floor and white benchtop.
Design ideas for a small transitional single-wall wet bar in Vancouver with an undermount sink, shaker cabinets, blue cabinets, quartzite benchtops, grey splashback, ceramic splashback, dark hardwood floors, brown floor and white benchtop.
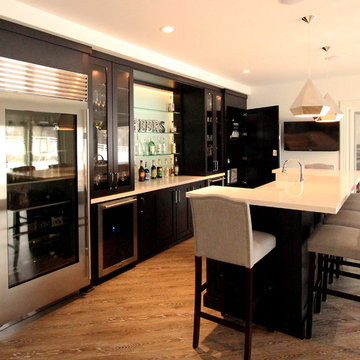
36" SubZero Pro Refrigerator anchors one end of the back wall of this basement bar. The other side is a hidden pantry cabinet. The wall cabinets were brought down the countertop and include glass doors and glass shelves. Glass shelves span the width between the cabients and sit in front of a back lit glass panel that adds to the ambiance of the bar. Undercounter wine refrigerators were incorporated on the back wall as well.
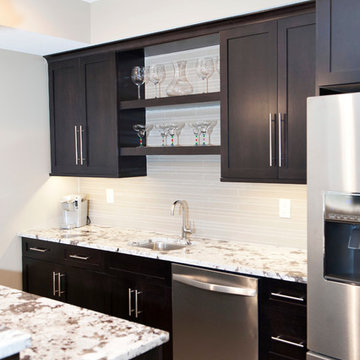
This handsome basement bar finish kept crisp clean lines with high contrast between the dark cabinets and light countertops and backsplash. Stainless steel appliances, sink and fixtures compliment the design, and floating shelves leave space for the display of glassware.
Schedule a free consultation with one of our designers today:
https://paramount-kitchens.com/
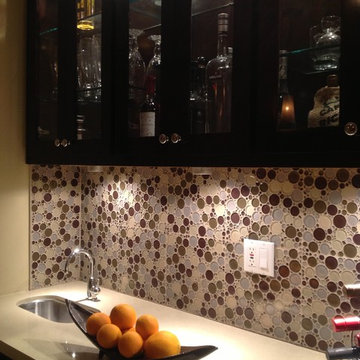
Inspiration for a small traditional single-wall wet bar in Los Angeles with shaker cabinets, dark wood cabinets, solid surface benchtops, multi-coloured splashback, bamboo floors, beige floor, an undermount sink and mosaic tile splashback.
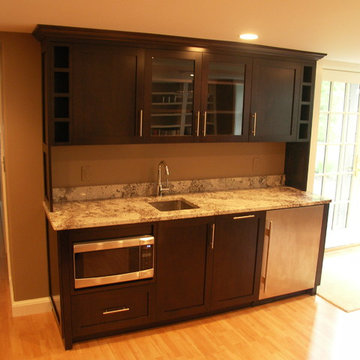
Wet Bar with refrigerator. Cabinets and stone counters by Metropolitan Cabinets & Countertops, Norwood, MA
Mid-sized contemporary galley wet bar in Boston with an undermount sink, shaker cabinets, dark wood cabinets, granite benchtops and light hardwood floors.
Mid-sized contemporary galley wet bar in Boston with an undermount sink, shaker cabinets, dark wood cabinets, granite benchtops and light hardwood floors.
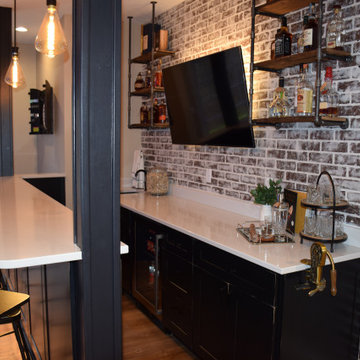
This is an example of a large industrial galley wet bar in Other with an undermount sink, shaker cabinets, black cabinets, quartzite benchtops, red splashback, brick splashback, light hardwood floors, brown floor and white benchtop.
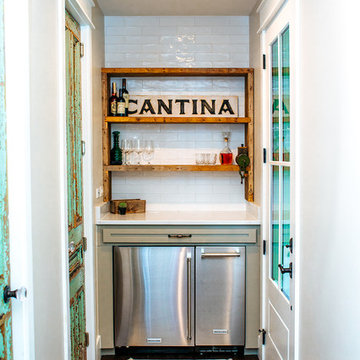
Snap Chic Photography
This is an example of a small country single-wall bar cart in Austin with no sink, shaker cabinets, green cabinets, granite benchtops, white splashback, subway tile splashback, bamboo floors, brown floor and white benchtop.
This is an example of a small country single-wall bar cart in Austin with no sink, shaker cabinets, green cabinets, granite benchtops, white splashback, subway tile splashback, bamboo floors, brown floor and white benchtop.
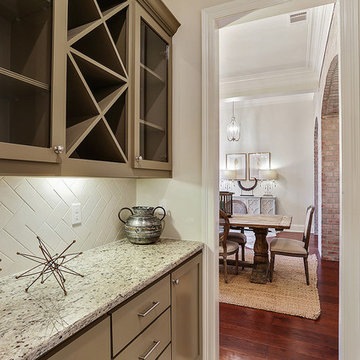
Inspiration for a mid-sized traditional single-wall wet bar in New Orleans with no sink, shaker cabinets, grey cabinets, granite benchtops, white splashback, subway tile splashback and medium hardwood floors.
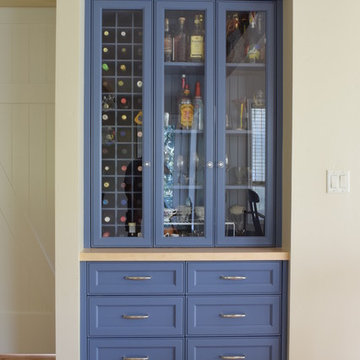
Design ideas for a mid-sized transitional single-wall home bar in Boise with shaker cabinets, blue cabinets, solid surface benchtops and light hardwood floors.
Home Bar Design Ideas with Shaker Cabinets
9