Home Bar Design Ideas with Shaker Cabinets
Refine by:
Budget
Sort by:Popular Today
121 - 140 of 1,232 photos
Item 1 of 3
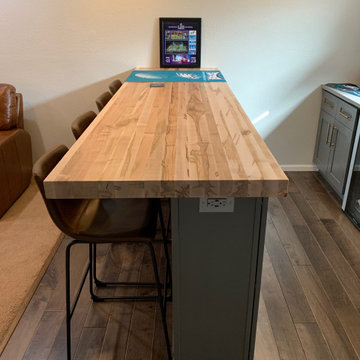
Solid Wormy Maple bar top with custom painted shaker style cabinetry, brushed brass cabinet hardware, Wormy Maple floating shelves, Quartz countertop, Bernia Maple engineered floating floor, and porcelain tile back bar walls
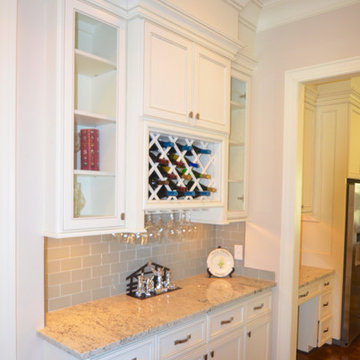
THIS WAS A PLAN DESIGN ONLY PROJECT. The Gregg Park is one of our favorite plans. At 3,165 heated square feet, the open living, soaring ceilings and a light airy feel of The Gregg Park makes this home formal when it needs to be, yet cozy and quaint for everyday living.
A chic European design with everything you could ask for in an upscale home.
Rooms on the first floor include the Two Story Foyer with landing staircase off of the arched doorway Foyer Vestibule, a Formal Dining Room, a Transitional Room off of the Foyer with a full bath, The Butler's Pantry can be seen from the Foyer, Laundry Room is tucked away near the garage door. The cathedral Great Room and Kitchen are off of the "Dog Trot" designed hallway that leads to the generous vaulted screened porch at the rear of the home, with an Informal Dining Room adjacent to the Kitchen and Great Room.
The Master Suite is privately nestled in the corner of the house, with easy access to the Kitchen and Great Room, yet hidden enough for privacy. The Master Bathroom is luxurious and contains all of the appointments that are expected in a fine home.
The second floor is equally positioned well for privacy and comfort with two bedroom suites with private and semi-private baths, and a large Bonus Room.
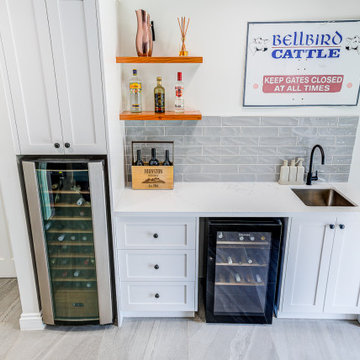
Compact bar perfect leading to outdoor entertaining area
Inspiration for a small contemporary wet bar in Brisbane with an undermount sink, shaker cabinets, white cabinets, quartz benchtops, grey splashback, subway tile splashback, porcelain floors, grey floor and white benchtop.
Inspiration for a small contemporary wet bar in Brisbane with an undermount sink, shaker cabinets, white cabinets, quartz benchtops, grey splashback, subway tile splashback, porcelain floors, grey floor and white benchtop.
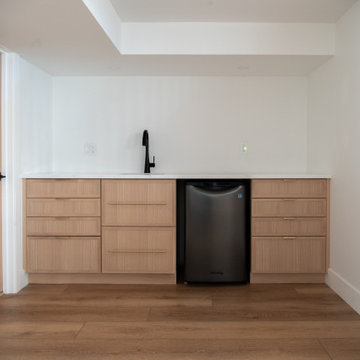
Photo of a mid-sized scandinavian single-wall wet bar in Toronto with an undermount sink, shaker cabinets, light wood cabinets, quartz benchtops, medium hardwood floors and white benchtop.
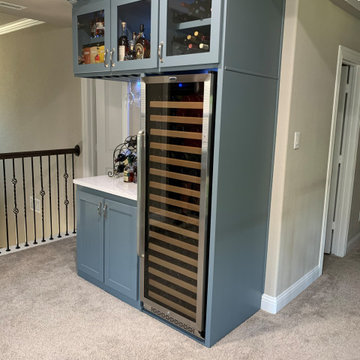
A custom built beverage center featuring wine glass storage, tall shelving for larger bottles, and glass panel doors with LED lighting inside.
This is an example of a mid-sized modern single-wall home bar in Dallas with shaker cabinets, grey cabinets, quartz benchtops and white benchtop.
This is an example of a mid-sized modern single-wall home bar in Dallas with shaker cabinets, grey cabinets, quartz benchtops and white benchtop.
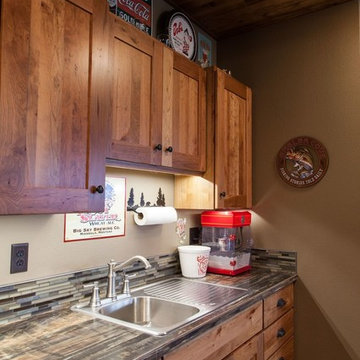
Mid-sized arts and crafts single-wall wet bar in Other with shaker cabinets, medium wood cabinets, granite benchtops, beige splashback, matchstick tile splashback, concrete floors and beige floor.
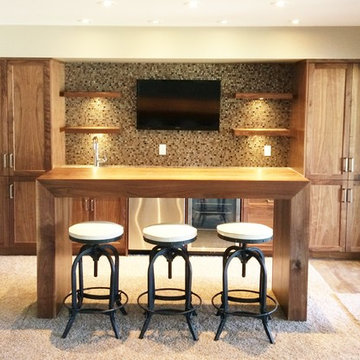
Mike Vanderland
Design ideas for a small modern galley wet bar in Calgary with an undermount sink, shaker cabinets, medium wood cabinets, granite benchtops, mosaic tile splashback and carpet.
Design ideas for a small modern galley wet bar in Calgary with an undermount sink, shaker cabinets, medium wood cabinets, granite benchtops, mosaic tile splashback and carpet.
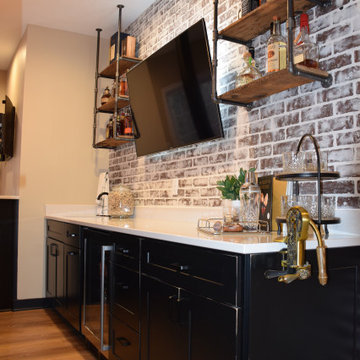
Inspiration for a large industrial galley wet bar in Other with an undermount sink, shaker cabinets, black cabinets, quartzite benchtops, red splashback, brick splashback, light hardwood floors, brown floor and white benchtop.
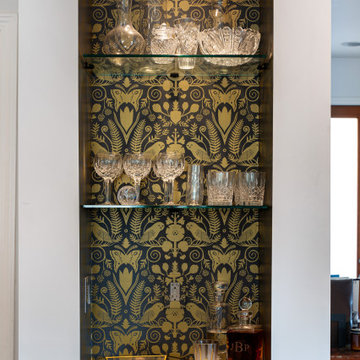
Updating a recently built town home in culver city for a wonderful family was a very enjoyable project for us.
This nook in the dining area was a perfect spot for a home bar area.
shaker cabinet to match the kitchen cabinets and a matching countertop as well. floating shelves with a 2" recess light provides the needed illumination and a dramatic effect on the new black and gold wallpaper treatment of the back wall.
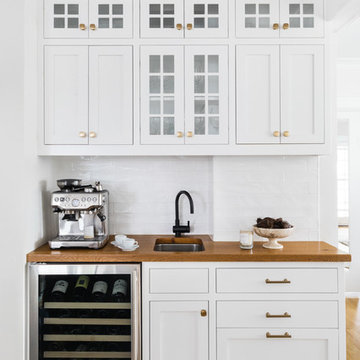
Combination wet bar and coffee bar. Bottom drawer is sized for liquor bottles.
Joyelle West Photography
This is an example of a small traditional single-wall wet bar in Boston with an undermount sink, white cabinets, wood benchtops, white splashback, light hardwood floors, subway tile splashback, brown benchtop and shaker cabinets.
This is an example of a small traditional single-wall wet bar in Boston with an undermount sink, white cabinets, wood benchtops, white splashback, light hardwood floors, subway tile splashback, brown benchtop and shaker cabinets.

This beverage center is located adjacent to the kitchen and joint living area composed of greys, whites and blue accents. Our main focus was to create a space that would grab people’s attention, and be a feature of the kitchen. The cabinet color is a rich blue (amalfi) that creates a moody, elegant, and sleek atmosphere for the perfect cocktail hour.
This client is one who is not afraid to add sparkle, use fun patterns, and design with bold colors. For that added fun design we utilized glass Vihara tile in a iridescent finish along the back wall and behind the floating shelves. The cabinets with glass doors also have a wood mullion for an added accent. This gave our client a space to feature his beautiful collection of specialty glassware. The quilted hardware in a polished chrome finish adds that extra sparkle element to the design. This design maximizes storage space with a lazy susan in the corner, and pull-out cabinet organizers for beverages, spirits, and utensils.
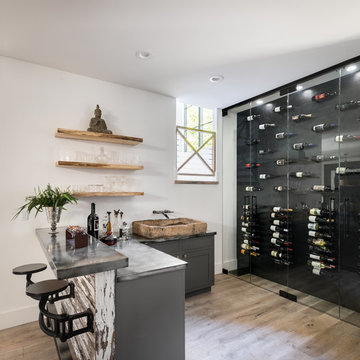
Mixing both wine racking styles and textures, this climate-controlled wine room holds 96 bottles in a wet bar area just off the kitchen. Total artistic style.
David Lauer Photography
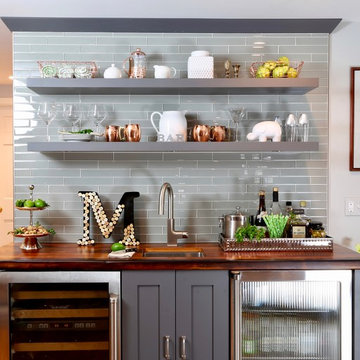
pantry, floating shelves,
Mid-sized transitional single-wall wet bar in Other with an undermount sink, grey cabinets, wood benchtops, grey splashback, glass tile splashback, medium hardwood floors and shaker cabinets.
Mid-sized transitional single-wall wet bar in Other with an undermount sink, grey cabinets, wood benchtops, grey splashback, glass tile splashback, medium hardwood floors and shaker cabinets.
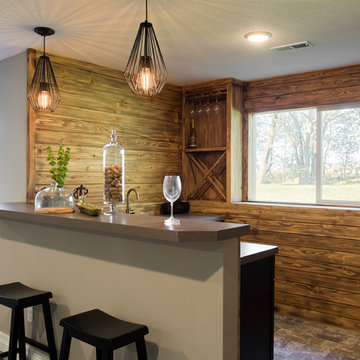
*** This model home won the Wichita Area Builders Association Fall 2016 Parade of Homes awards for Master Suite & Bath, Effective Design and Pick of the Parade! ***
This beautiful home was built by Paul Gray Homes, LLC. I collaborated with Paul on the finish and lighting selections. I then created new furniture schemes for the living room and dining room and accessorized the spaces to pull together this transitional look that is currently popular in the Wichita market. Paul and I decided to go a bit more glam in the master bathroom and it really paid off. Isn't it gorgeous? WABA's judges sure thought so!
Gavin Peters Photography
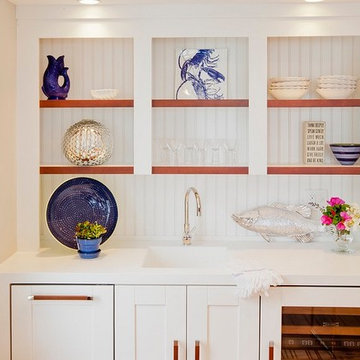
Lori Steigerwald
Photo of a small beach style single-wall wet bar in Portland Maine with an integrated sink, shaker cabinets, white cabinets, solid surface benchtops, white splashback, timber splashback and light hardwood floors.
Photo of a small beach style single-wall wet bar in Portland Maine with an integrated sink, shaker cabinets, white cabinets, solid surface benchtops, white splashback, timber splashback and light hardwood floors.
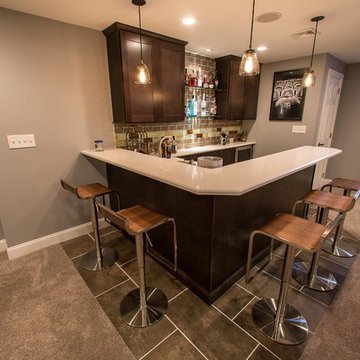
Inspiration for a small modern u-shaped seated home bar in Philadelphia with shaker cabinets, dark wood cabinets, laminate benchtops, brown splashback, ceramic splashback, slate floors and brown floor.
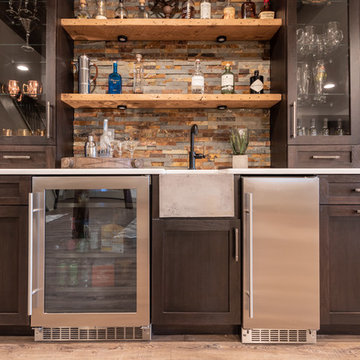
This stained walnut cabinetry creates the perfect base for this rustic yet chic bar. We combined a few modern elements, like stainless steel appliances, a concrete under mount sink, and matte black plumbing, with the rustic backsplash and natural stained open shelves to create this refined look.
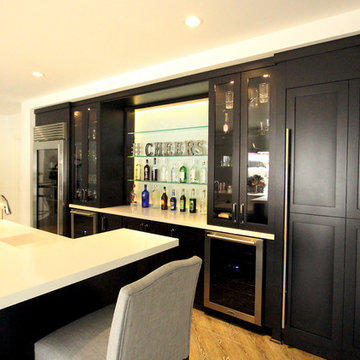
36" SubZero Pro Refrigerator anchors one end of the back wall of this basement bar. The other side is a hidden pantry cabinet. The wall cabinets were brought down the countertop and include glass doors and glass shelves. Glass shelves span the width between the cabients and sit in front of a back lit glass panel that adds to the ambiance of the bar. Undercounter wine refrigerators were incorporated on the back wall as well.
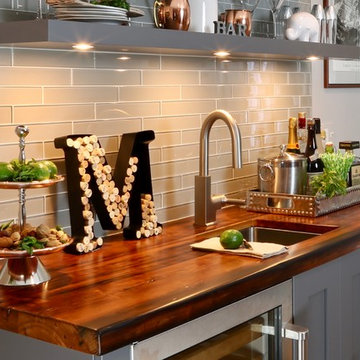
Design ideas for a mid-sized single-wall wet bar in Other with an undermount sink, grey cabinets, wood benchtops, grey splashback, glass tile splashback, medium hardwood floors, brown benchtop and shaker cabinets.
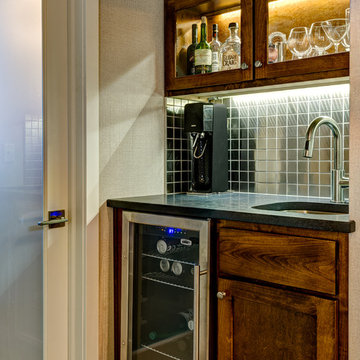
ARC Photography
This is an example of a mid-sized contemporary single-wall wet bar in Los Angeles with an undermount sink, brown cabinets, soapstone benchtops, grey splashback, metal splashback, concrete floors and shaker cabinets.
This is an example of a mid-sized contemporary single-wall wet bar in Los Angeles with an undermount sink, brown cabinets, soapstone benchtops, grey splashback, metal splashback, concrete floors and shaker cabinets.
Home Bar Design Ideas with Shaker Cabinets
7