Home Bar Design Ideas with Soapstone Benchtops and Glass Benchtops
Refine by:
Budget
Sort by:Popular Today
61 - 80 of 619 photos
Item 1 of 3
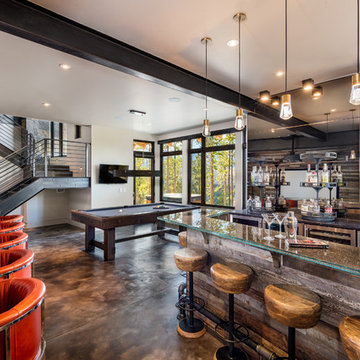
Country u-shaped seated home bar in Denver with flat-panel cabinets, medium wood cabinets, glass benchtops, brown splashback, concrete floors, brown floor and grey benchtop.
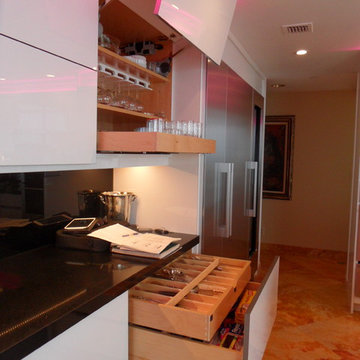
Glass tops with movement inside of the glass. All acrylic cabinet. custom L.E.D lighting throughout the Kitchen. All Servo Drive doors on wall cabinets and a lot of extra accessory hidden behind.
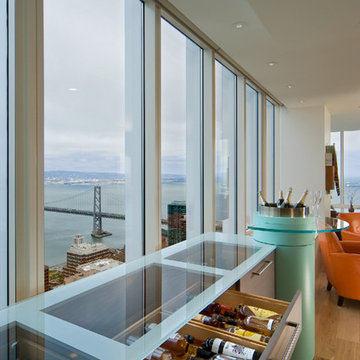
A kitchen ideal for entertaining was accomplished by utilizing integrated appliances that included both a refrigerator and wine refrigerator, two dishwashers (the owner was accustomed to having 5) and a BBQ for indoor grilling using Miele cooktops. Studio Becker’s Concealed Elevation System (CES) was utilized in the island for storage of small appliances and maximizing the space inside the large island, while seating at the island provides an opportunity for casual dining. Collection M was utilized in a combination of Manhattan Alpi grey matte and Portofino in white high gloss, accented by aluminum toekicks with the bar cylinder and CES interior in aquamarine.
The client’s request for a bar and liqueur storage was accomplished with a display featuring drawers topped with clear glass. The display is crowned by a cylindrical champagne cooler and glass bar that swivels.
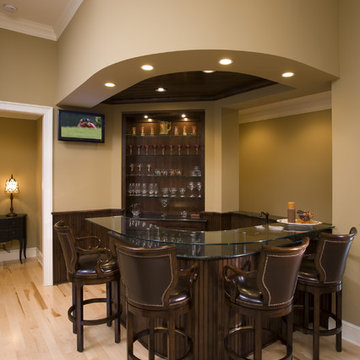
A John Kraemer & Sons built home in Eagan, MN.
Photography: Landmark Photography
This is an example of a traditional u-shaped seated home bar in Minneapolis with light hardwood floors, dark wood cabinets and glass benchtops.
This is an example of a traditional u-shaped seated home bar in Minneapolis with light hardwood floors, dark wood cabinets and glass benchtops.
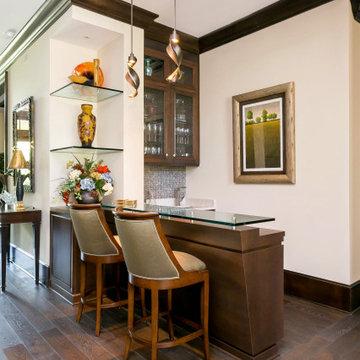
Photo of a small mediterranean u-shaped seated home bar in Charleston with glass-front cabinets, medium wood cabinets, glass benchtops, grey splashback, medium hardwood floors and brown floor.
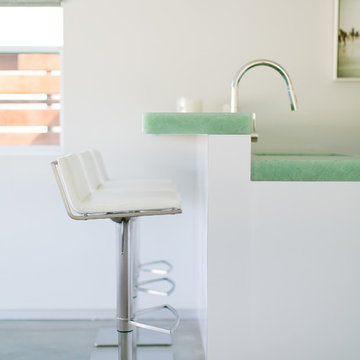
Ryan Garvin
Photo of a mid-sized contemporary single-wall wet bar in Orange County with white cabinets, glass benchtops and white splashback.
Photo of a mid-sized contemporary single-wall wet bar in Orange County with white cabinets, glass benchtops and white splashback.

The Ginesi Speakeasy is the ideal at-home entertaining space. A two-story extension right off this home's kitchen creates a warm and inviting space for family gatherings and friendly late nights.
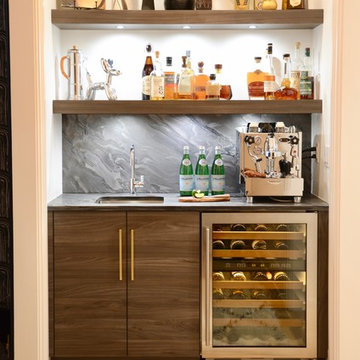
DENISE DAVIES
Photo of a mid-sized contemporary single-wall wet bar in New York with flat-panel cabinets, medium wood cabinets, soapstone benchtops, grey splashback, light hardwood floors, an undermount sink, beige floor and grey benchtop.
Photo of a mid-sized contemporary single-wall wet bar in New York with flat-panel cabinets, medium wood cabinets, soapstone benchtops, grey splashback, light hardwood floors, an undermount sink, beige floor and grey benchtop.
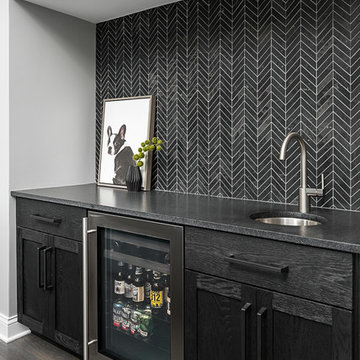
Picture Perfect House
Design ideas for a mid-sized transitional single-wall wet bar in Chicago with an undermount sink, black cabinets, black splashback, black benchtop, dark hardwood floors, shaker cabinets, soapstone benchtops and brown floor.
Design ideas for a mid-sized transitional single-wall wet bar in Chicago with an undermount sink, black cabinets, black splashback, black benchtop, dark hardwood floors, shaker cabinets, soapstone benchtops and brown floor.
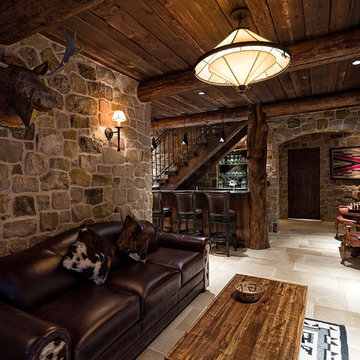
Lower level entry and bar
Inspiration for a mid-sized country galley seated home bar in Denver with soapstone benchtops, multi-coloured splashback, stone tile splashback and porcelain floors.
Inspiration for a mid-sized country galley seated home bar in Denver with soapstone benchtops, multi-coloured splashback, stone tile splashback and porcelain floors.
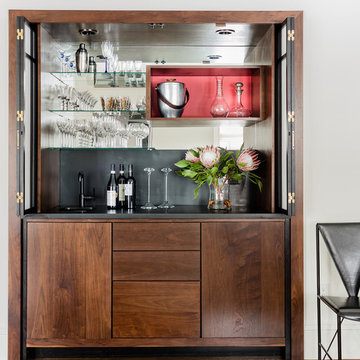
Michael Lee
Photo of a small transitional single-wall wet bar in Boston with an undermount sink, flat-panel cabinets, dark wood cabinets, black splashback, dark hardwood floors, brown floor, soapstone benchtops and mirror splashback.
Photo of a small transitional single-wall wet bar in Boston with an undermount sink, flat-panel cabinets, dark wood cabinets, black splashback, dark hardwood floors, brown floor, soapstone benchtops and mirror splashback.
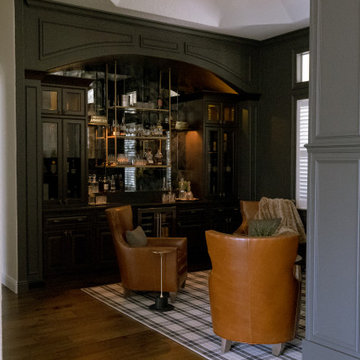
There is no dreamier parlor room than this one. The antique mirrored backsplash, the checkered rug, the unique brass hardware, the whiskey towers, and hanging display shelf, all add such a distinct touch to this space.

This new home was built on an old lot in Dallas, TX in the Preston Hollow neighborhood. The new home is a little over 5,600 sq.ft. and features an expansive great room and a professional chef’s kitchen. This 100% brick exterior home was built with full-foam encapsulation for maximum energy performance. There is an immaculate courtyard enclosed by a 9' brick wall keeping their spool (spa/pool) private. Electric infrared radiant patio heaters and patio fans and of course a fireplace keep the courtyard comfortable no matter what time of year. A custom king and a half bed was built with steps at the end of the bed, making it easy for their dog Roxy, to get up on the bed. There are electrical outlets in the back of the bathroom drawers and a TV mounted on the wall behind the tub for convenience. The bathroom also has a steam shower with a digital thermostatic valve. The kitchen has two of everything, as it should, being a commercial chef's kitchen! The stainless vent hood, flanked by floating wooden shelves, draws your eyes to the center of this immaculate kitchen full of Bluestar Commercial appliances. There is also a wall oven with a warming drawer, a brick pizza oven, and an indoor churrasco grill. There are two refrigerators, one on either end of the expansive kitchen wall, making everything convenient. There are two islands; one with casual dining bar stools, as well as a built-in dining table and another for prepping food. At the top of the stairs is a good size landing for storage and family photos. There are two bedrooms, each with its own bathroom, as well as a movie room. What makes this home so special is the Casita! It has its own entrance off the common breezeway to the main house and courtyard. There is a full kitchen, a living area, an ADA compliant full bath, and a comfortable king bedroom. It’s perfect for friends staying the weekend or in-laws staying for a month.
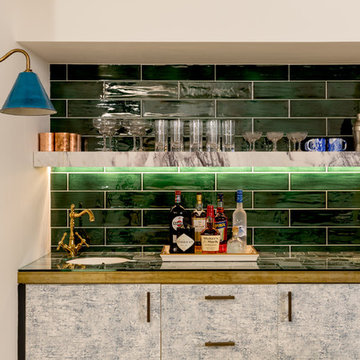
Green metro tiled cocktail bar area.
Large eclectic single-wall wet bar in London with an undermount sink, flat-panel cabinets, grey cabinets, glass benchtops, green splashback and subway tile splashback.
Large eclectic single-wall wet bar in London with an undermount sink, flat-panel cabinets, grey cabinets, glass benchtops, green splashback and subway tile splashback.
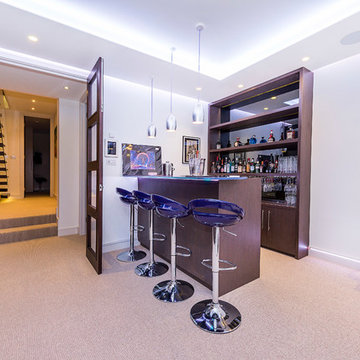
Mid-sized contemporary single-wall seated home bar in London with open cabinets, dark wood cabinets, mirror splashback, carpet, beige floor and glass benchtops.
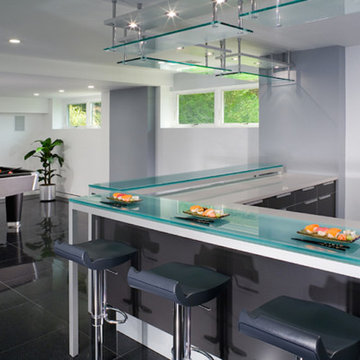
Inspiration for a large modern l-shaped seated home bar in New York with flat-panel cabinets, grey cabinets, glass benchtops, grey splashback and ceramic floors.
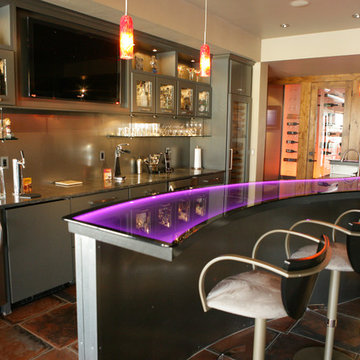
Pearson Photography
Inspiration for a large contemporary single-wall wet bar in Other with a drop-in sink, glass-front cabinets, grey cabinets, glass benchtops, terra-cotta floors and brown floor.
Inspiration for a large contemporary single-wall wet bar in Other with a drop-in sink, glass-front cabinets, grey cabinets, glass benchtops, terra-cotta floors and brown floor.
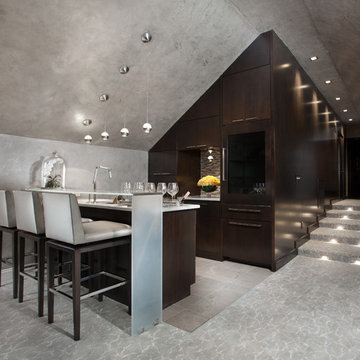
Inspiration for a mid-sized contemporary galley seated home bar in New Orleans with an undermount sink, flat-panel cabinets, dark wood cabinets, glass benchtops, multi-coloured splashback, matchstick tile splashback, travertine floors and grey floor.
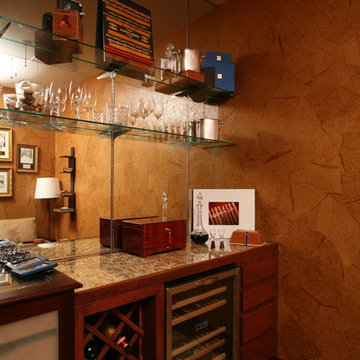
Inspiration for a small modern home bar in Austin with flat-panel cabinets, medium wood cabinets and glass benchtops.
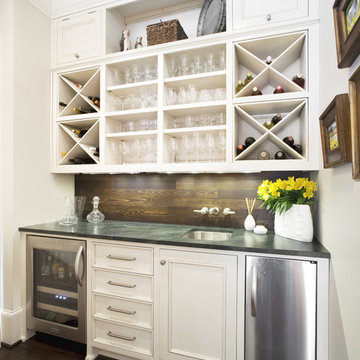
Photo- Neil Rashba
Photo of a traditional single-wall wet bar in Jacksonville with dark hardwood floors, an undermount sink, white cabinets, recessed-panel cabinets and soapstone benchtops.
Photo of a traditional single-wall wet bar in Jacksonville with dark hardwood floors, an undermount sink, white cabinets, recessed-panel cabinets and soapstone benchtops.
Home Bar Design Ideas with Soapstone Benchtops and Glass Benchtops
4