Home Bar Design Ideas with Soapstone Benchtops and Glass Benchtops
Refine by:
Budget
Sort by:Popular Today
121 - 140 of 619 photos
Item 1 of 3
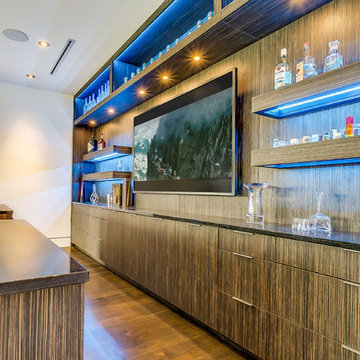
Modern wet bar in Dallas with glass benchtops, medium wood cabinets and flat-panel cabinets.
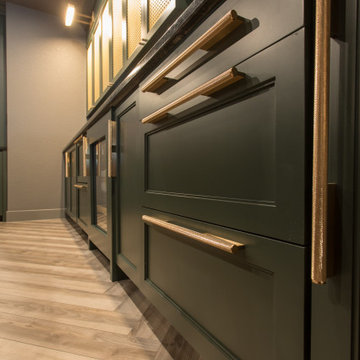
Inspiration for an expansive modern l-shaped wet bar in Denver with an undermount sink, shaker cabinets, green cabinets, soapstone benchtops, marble splashback and vinyl floors.
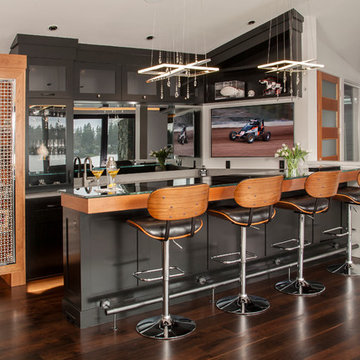
Photo of a mid-sized contemporary u-shaped seated home bar in Seattle with glass-front cabinets, black cabinets, glass benchtops, mirror splashback and dark hardwood floors.

It has been dubbed the "Scullery Area" and is part Butler's Pantry/Part Wet Par/Part Coffee station. It provides a second sink and dishwasher for clean up after larger family events and the pocket doors and lift doors provide storage at counter level and a way to hide the various countertop appliances that are necessary but not always the most glamorous. The coffee and tea station holds everything you need with easy access to the family room and refrigerator. It promotes a welcoming help yourself as well as self-sufficiency among family, friends and guests.
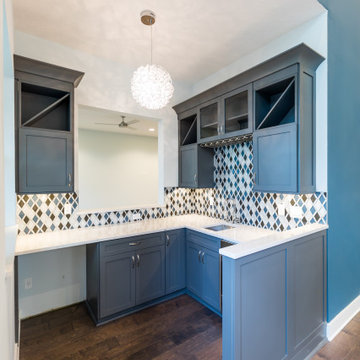
This 5466 SF custom home sits high on a bluff overlooking the St Johns River with wide views of downtown Jacksonville. The home includes five bedrooms, five and a half baths, formal living and dining rooms, a large study and theatre. An extensive rear lanai with outdoor kitchen and balcony take advantage of the riverfront views. A two-story great room with demonstration kitchen featuring Miele appliances is the central core of the home.
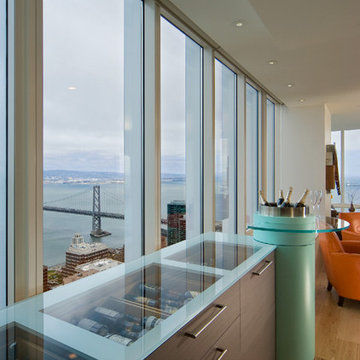
A kitchen ideal for entertaining was accomplished by utilizing integrated appliances that included both a refrigerator and wine refrigerator, two dishwashers (the owner was accustomed to having 5) and a BBQ for indoor grilling using Miele cooktops. Studio Becker’s Concealed Elevation System (CES) was utilized in the island for storage of small appliances and maximizing the space inside the large island, while seating at the island provides an opportunity for casual dining. Collection M was utilized in a combination of Manhattan Alpi grey matte and Portofino in white high gloss, accented by aluminum toekicks with the bar cylinder and CES interior in aquamarine.
The client’s request for a bar and liqueur storage was accomplished with a display featuring drawers topped with clear glass. The display is crowned by a cylindrical champagne cooler and glass bar that swivels.
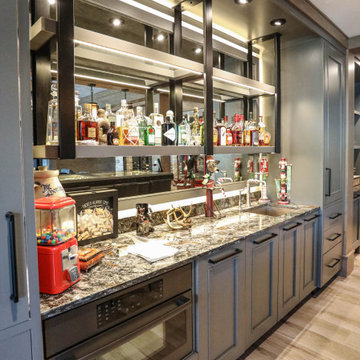
The lower level is where you'll find the party, with the fully-equipped bar, wine cellar and theater room. Glass display case serves as the bar top for the beautifully finished custom bar. The bar is served by a full-size paneled-front Sub-Zero refrigerator, undercounter ice maker, a Fisher & Paykel DishDrawer & a Bosch Speed Oven.
General Contracting by Martin Bros. Contracting, Inc.; James S. Bates, Architect; Interior Design by InDesign; Photography by Marie Martin Kinney.
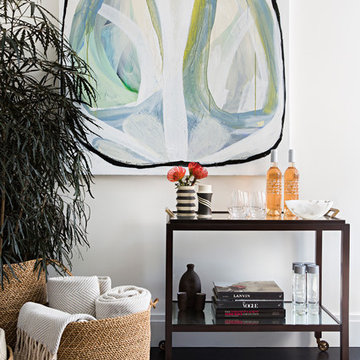
Serena & Lily store, Westport CT
This is an example of a mid-sized transitional bar cart in New York with glass benchtops and dark hardwood floors.
This is an example of a mid-sized transitional bar cart in New York with glass benchtops and dark hardwood floors.
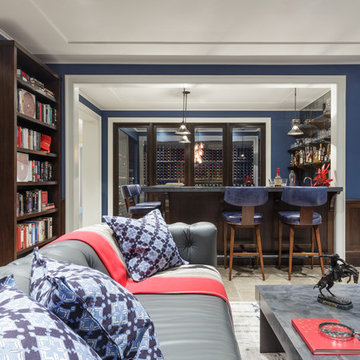
Wine Room and Bar off Theater
photo: David Duncan Livingston
Inspiration for a large transitional l-shaped home bar in San Francisco with soapstone benchtops, grey splashback and limestone floors.
Inspiration for a large transitional l-shaped home bar in San Francisco with soapstone benchtops, grey splashback and limestone floors.

Photo of a small modern single-wall wet bar in Los Angeles with an undermount sink, open cabinets, black cabinets, soapstone benchtops, brown splashback, timber splashback, black benchtop, concrete floors and grey floor.
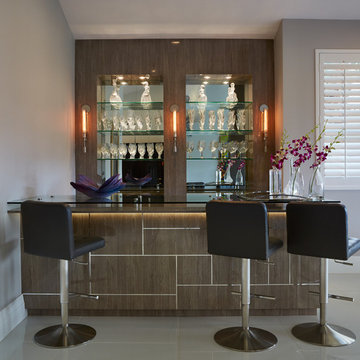
Inspiration for a mid-sized contemporary galley seated home bar in Miami with glass benchtops, mirror splashback, flat-panel cabinets, medium wood cabinets and white floor.
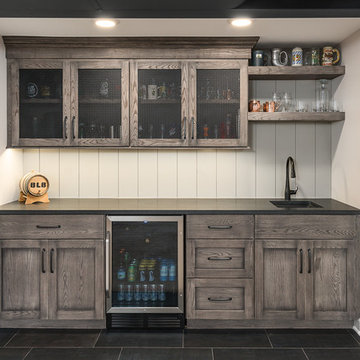
Picture Perfect House
This is an example of a mid-sized transitional single-wall wet bar in Chicago with medium wood cabinets, white splashback, timber splashback, black floor, black benchtop, an undermount sink, recessed-panel cabinets, soapstone benchtops and slate floors.
This is an example of a mid-sized transitional single-wall wet bar in Chicago with medium wood cabinets, white splashback, timber splashback, black floor, black benchtop, an undermount sink, recessed-panel cabinets, soapstone benchtops and slate floors.
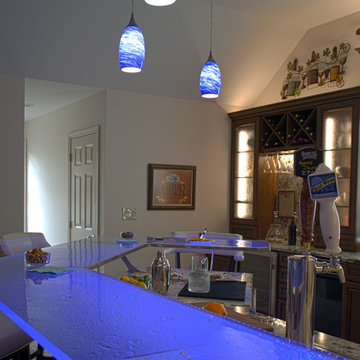
Photography by Brent Thomas
This is an example of a large transitional l-shaped seated home bar in Huntington with an undermount sink, glass-front cabinets, dark wood cabinets, glass benchtops, medium hardwood floors, brown floor and blue benchtop.
This is an example of a large transitional l-shaped seated home bar in Huntington with an undermount sink, glass-front cabinets, dark wood cabinets, glass benchtops, medium hardwood floors, brown floor and blue benchtop.
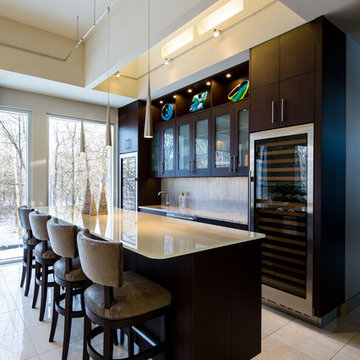
Design ideas for a mid-sized modern galley seated home bar in Other with an undermount sink, flat-panel cabinets, dark wood cabinets, glass benchtops, multi-coloured splashback, porcelain splashback and porcelain floors.
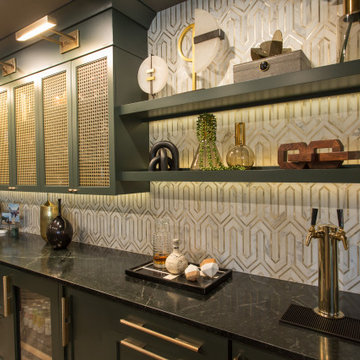
Inspiration for an expansive modern l-shaped wet bar in Denver with an undermount sink, shaker cabinets, green cabinets, soapstone benchtops, marble splashback and vinyl floors.
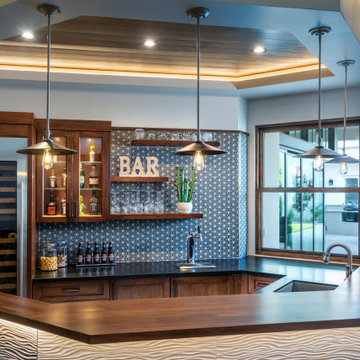
This is an example of a mid-sized country u-shaped wet bar in Phoenix with glass-front cabinets, soapstone benchtops, multi-coloured splashback, mosaic tile splashback, medium hardwood floors, brown floor, black benchtop, an undermount sink and medium wood cabinets.
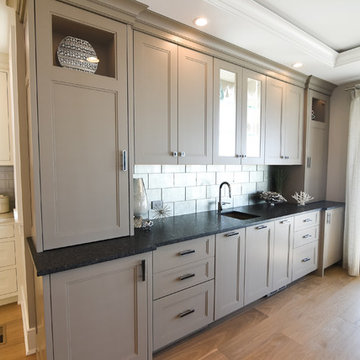
Design ideas for a large transitional single-wall wet bar in Philadelphia with an undermount sink, recessed-panel cabinets, brown cabinets, soapstone benchtops, grey splashback, light hardwood floors, brown floor and black benchtop.
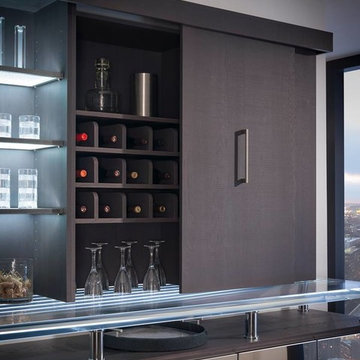
This modern home bar by Wood-Mode comes complete with wine or spirits storage built-in!
This is an example of a mid-sized modern single-wall seated home bar in Houston with flat-panel cabinets, dark wood cabinets, glass benchtops, brown splashback and vinyl floors.
This is an example of a mid-sized modern single-wall seated home bar in Houston with flat-panel cabinets, dark wood cabinets, glass benchtops, brown splashback and vinyl floors.
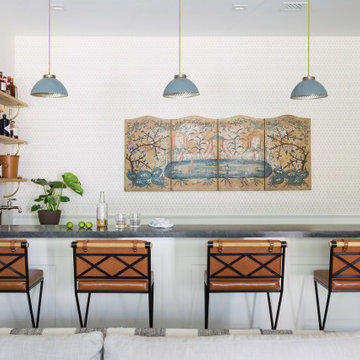
Photo of a mid-sized eclectic seated home bar in Los Angeles with open cabinets, light wood cabinets, soapstone benchtops, stone slab splashback, medium hardwood floors, brown floor and grey benchtop.
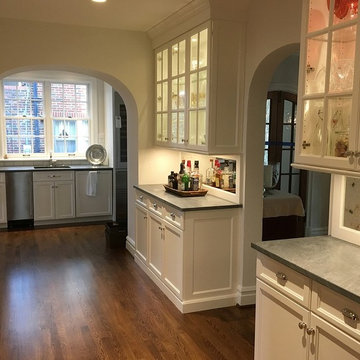
This is the new bar that was placed in the former home office space. The arch in the distance was an exterior window opening that we removed the sill and added the arched top to match the existing openings.
Chris Marshall
Home Bar Design Ideas with Soapstone Benchtops and Glass Benchtops
7